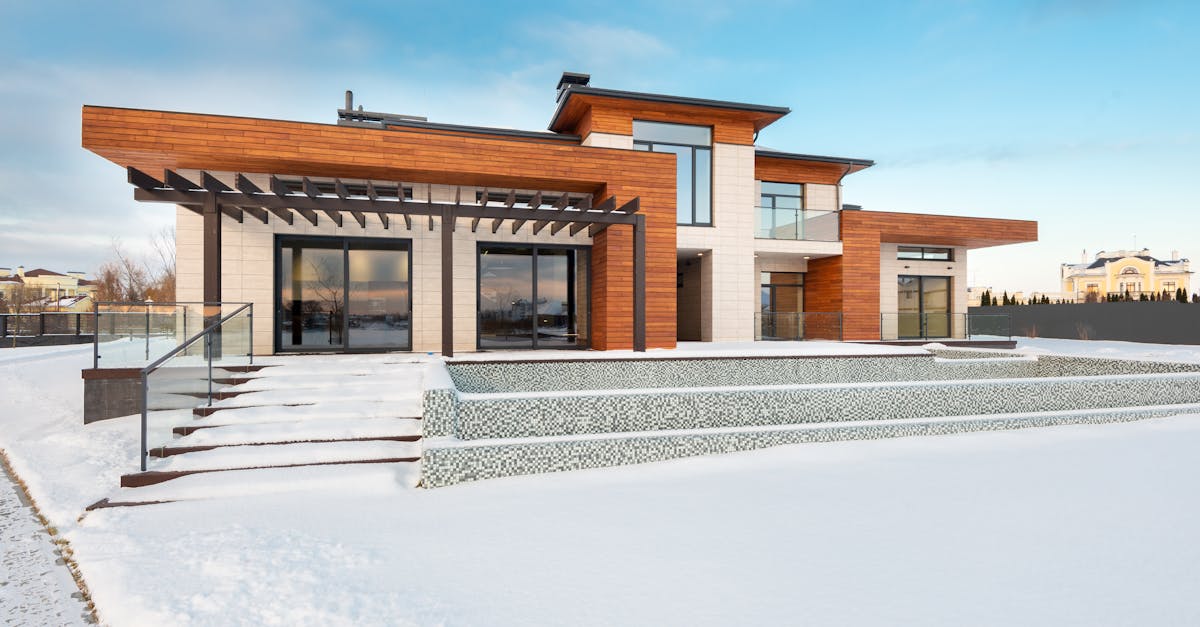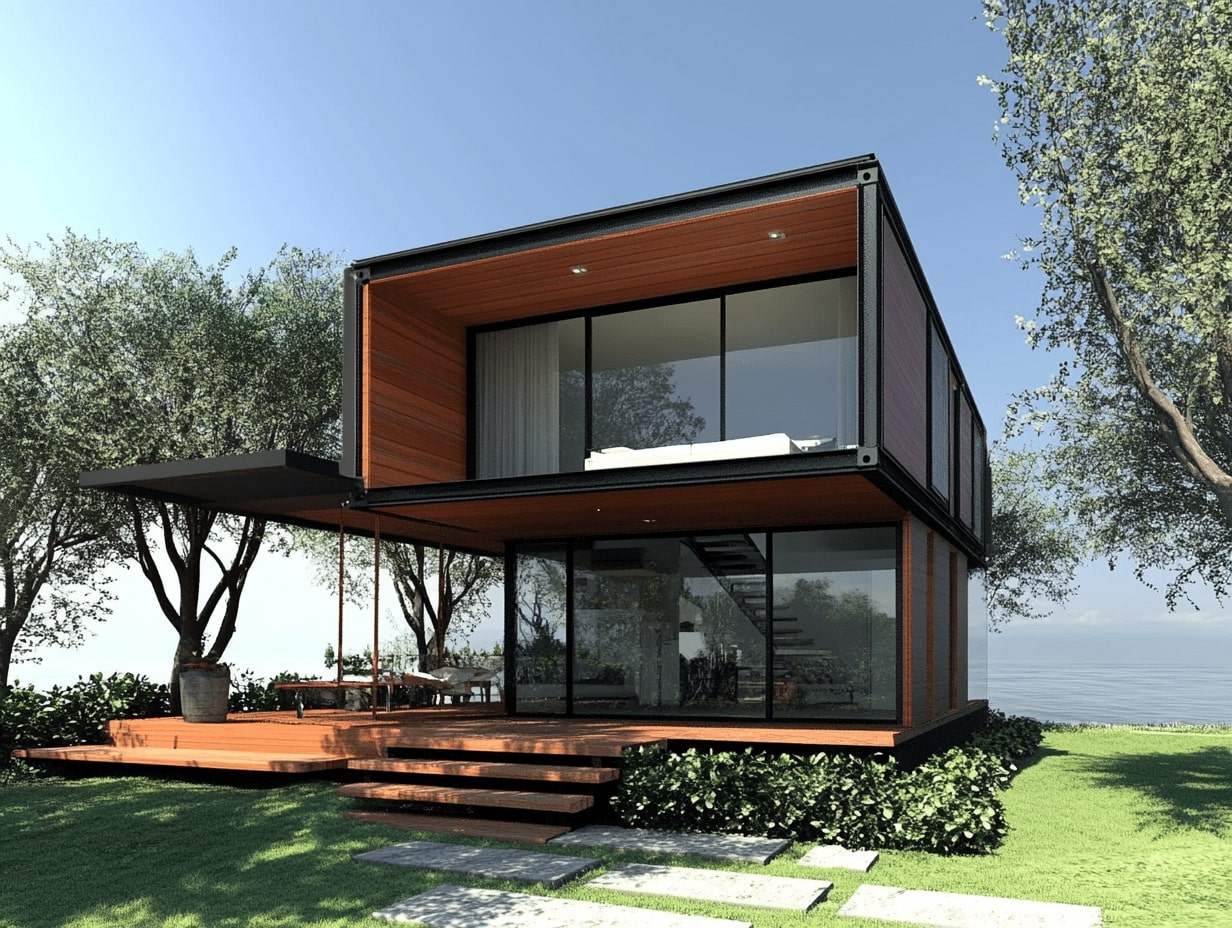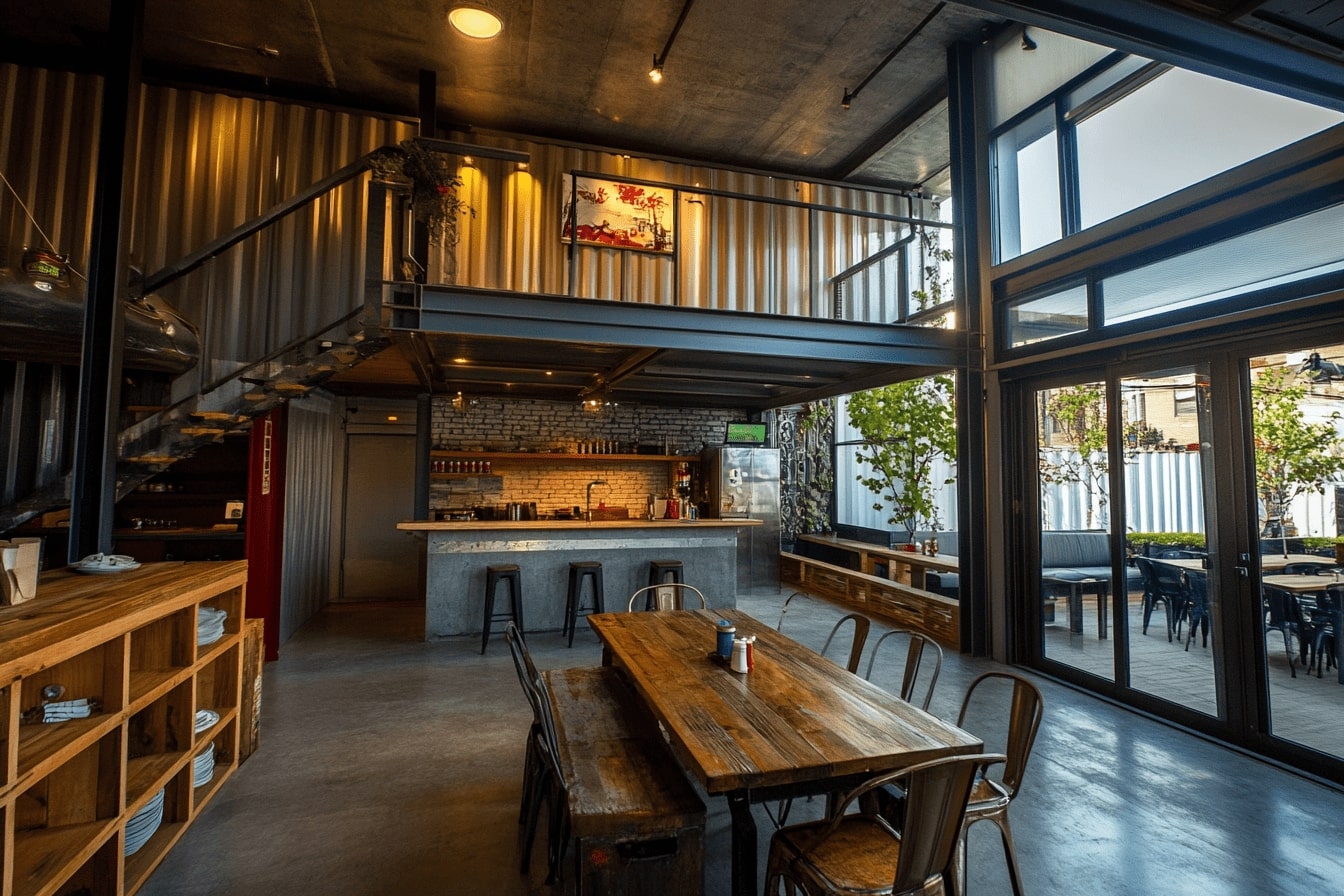- Home
- Articles
- Architectural Portfolio
- Architectral Presentation
- Inspirational Stories
- Architecture News
- Visualization
- BIM Industry
- Facade Design
- Parametric Design
- Career
- Landscape Architecture
- Construction
- Artificial Intelligence
- Sketching
- Design Softwares
- Diagrams
- Writing
- Architectural Tips
- Sustainability
- Courses
- Concept
- Technology
- History & Heritage
- Future of Architecture
- Guides & How-To
- Art & Culture
- Projects
- Interior Design
- Competitions
- Jobs
- Store
- Tools
- More
- Home
- Articles
- Architectural Portfolio
- Architectral Presentation
- Inspirational Stories
- Architecture News
- Visualization
- BIM Industry
- Facade Design
- Parametric Design
- Career
- Landscape Architecture
- Construction
- Artificial Intelligence
- Sketching
- Design Softwares
- Diagrams
- Writing
- Architectural Tips
- Sustainability
- Courses
- Concept
- Technology
- History & Heritage
- Future of Architecture
- Guides & How-To
- Art & Culture
- Projects
- Interior Design
- Competitions
- Jobs
- Store
- Tools
- More
Step-by-Step Guide to Building Your Own Container Home: From Planning to Completion
Discover the ultimate step-by-step guide to building your own container home! This article takes you through the entire process—from understanding local regulations and site selection, to assembling containers, installing utilities, and adding eco-friendly features like solar panels and rainwater systems. Learn how to ensure your container home is sustainable, compliant, and comfortable.

Ever dreamt of living in a unique, eco-friendly home? Container homes are not just a trend—they’re a sustainable, cost-effective alternative to traditional housing. With a bit of creativity and some elbow grease, we can transform shipping containers into stylish, functional living spaces.
Table of Contents
ToggleUnderstanding Container Homes
Container homes are dwellings made from steel shipping containers. Originally used to transport goods, these containers are repurposed for housing. They offer several advantages like durability, cost-efficiency, and sustainability.
Construction Materials
The primary material for container homes is corten steel. This type of steel resists weathering and corrosion, making containers long-lasting. Insulation materials like spray foam and fiberglass are needed to manage temperature and moisture within the container.
Design Flexibility
Container homes allow flexible design options. Individual containers or several combined can create varied layouts. Common concepts include single-container studios and multi-container family homes. Modifications such as cutting for windows and doors enhance livability.
Cost-Effectiveness
Building container homes is generally cheaper than traditional construction. Containers can be purchased for $1,400 to $4,500 each. Including modifications and interior work, the total cost remains lower than conventional homes. This makes container homes attractive for budget-conscious buyers.
Environmental Impact
Reusing shipping containers contributes to sustainability. It reduces the need for new construction materials, thus cutting carbon emissions. Additionally, many container homes utilize eco-friendly practices like solar panels and rainwater harvesting systems.
Regulations and Permits
Local zoning laws and building codes can affect container home projects. Some areas have specific regulations for using shipping containers as residences. It’s crucial to check with local authorities and secure the necessary permits before starting construction.
Understanding the basic elements of container homes helps in planning a successful project.

Planning Your Container Home
Planning lays the foundation for building a container home. Detailed steps ensure your project stays on track and within budget.
Setting A Budget
Start by setting a realistic budget. Factor in costs for containers, modifications, permits, land, insulation, electrical systems, plumbing, and interior finishes. Consider professional fees for architects and contractors if needed. Create a detailed budget spreadsheet to track expenses and avoid overspending.
Choosing The Right Location
Selecting the ideal location is crucial. Check local zoning regulations and building codes to ensure compliance. Research the land’s soil quality and stability to support your container home. Evaluate access to utilities like water, electricity, and sewage. Consider the proximity to amenities such as schools, hospitals, and grocery stores for convenience.
Designing Your Layout
Design your layout based on lifestyle needs and container configuration. Decide if you’ll use a single container or multiple containers for more space. Plan interior spaces, considering room functions and flow. Ensure proper ventilation, lighting, and insulation to enhance comfort. Use 3D modeling software to visualize the design and make adjustments before construction.
Sourcing Materials
Finding the right materials is crucial for building a sturdy, functional container home.
Finding Containers
Shipping containers serve as the foundational elements of these homes. Buy them from reputable dealers who offer grade A or B containers. Prices range from $1,400 to $4,500 depending on condition and dimensions. Some suppliers offer online purchasing options with delivery services, which simplifies logistics. Consider inspecting the containers, especially for rust, dents, and structural integrity, to ensure they’re in good condition. For reference, consider suppliers like ContainerAuction.com or local container yards.
Additional Building Materials
Beyond the containers, other materials are essential for modification and customization.
- Insulation: Choose from options like spray foam, rigid foam panels, or fiberglass batts, based on your climate and budget.
- Windows and Doors: Opt for energy-efficient models to enhance thermal insulation while providing adequate ventilation.
- Flooring: Select durable materials like vinyl, laminate, or engineered wood, which can handle moisture and wear.
- Plumbing and Electrical Supplies: Ensure compliance with local codes; materials must be safe and durable for long-term use.
- Interior and Exterior Finishes: Use drywall for interior walls, and consider cladding options like wood, metal, or stucco for the exterior.
By meticulously sourcing these materials, we ensure the durability and functionality of our container home.

Preparing The Site
Proper site preparation is crucial before constructing a container home. Planning ensures a stable foundation and longevity of the structure.
Site Inspection
First, inspect the site for suitability. Analyze soil composition to determine if it can support the weight of the container home. Sites prone to flooding or landslides may require additional preparation or a different location. Check for accessibility to utilities like water, electricity, and sewage for easier connection.
Site Preparation
Once the site is deemed suitable, clear the area of debris, vegetation, and obstacles. Level the ground and build a sturdy foundation—concrete slabs are common for container homes. Include drainage systems to prevent water accumulation around the foundation. Ensure there’s space for building equipment and container delivery, facilitating a smooth construction process.
Constructing The Foundation
Building a solid foundation is crucial for the stability and longevity of a container home. Selecting and properly laying the right type of foundation ensures that the structure remains secure and level.
Types Of Foundations
Choosing the right foundation type depends on soil conditions, climate, and the size of the container home. The most common types include:
- Concrete Slab Foundation: This option involves pouring a single layer of concrete to create a flat and level base for the containers. It’s suitable for areas with stable soil and minimal movement.
- Pier Foundation: Ideal for uneven terrain, this type uses concrete or steel piers placed at strategic points to support the container. It allows for airflow and reduces the risk of moisture damage.
- Strip Foundation: Comprising long, continuous strips of concrete under load-bearing walls, it’s effective for heavier container homes. This type provides consistent support and distribution of weight.
Laying The Foundation
Preparing the foundation involves several steps, ensuring it’s ready to support the container home:
- Site Clearance: Clear the area of vegetation, debris, and obstructions. Level the ground to create a stable base.
- Marking the Perimeter: Use stakes and string lines to outline the foundation perimeter. Ensure accurate measurements for alignment.
- Excavation: Dig trenches or holes to the required depth based on the foundation type. Depth depends on soil conditions and local building codes.
- Installing Formwork: Place wooden or metal forms to shape the concrete. Ensure formwork is secure and level.
- Pouring Concrete: Pour concrete into the prepared forms, ensuring even distribution. Use a vibrator tool to eliminate air pockets and ensure compactness.
- Curing: Allow the concrete to cure for several days, keeping it moist to prevent cracking. Curing time depends on weather conditions and concrete mix.
Following these steps carefully ensures a robust and durable foundation ready to support the container home. Proper planning, execution, and attention to detail during these phases are essential for a successful construction project.

Assembling Your Container Home
Assembling your container home involves several key steps. These allow for a seamless transition from individual containers to a cohesive, livable space.
Modifying Containers
Modifying containers includes cutting openings for doors and windows. This requires precision to maintain structural integrity. Use plasma cutters or angle grinders to make clean cuts. After cutting, reinforce the edges of openings with steel tubes or C-channels. This helps in distributing the load effectively around the cuts.
Insulating containers is another crucial step. For insulation, consider spray foam, rigid foam boards, or blanket batts. Spray foam insulation provides an excellent moisture barrier, rigid foam boards offer high R-values, and blanket batts are cost-effective. Choose based on your climate and budget.
Add electrical and plumbing systems next. For wiring, use surface-mount conduits, which are easier to install without compromising the container’s structure. Plumbing involves cutting precise holes for pipes and securing them with grommets to prevent leaks.
Interior And Exterior Finishing
The final touches for a container home include crucial aspects like ensuring proper insulation, ventilation, plumbing, and electrical systems. These steps guarantee both comfort and functionality.
Insulation And Ventilation
Prioritize high-quality insulation to maintain comfortable temperatures. Use spray foam insulation for its superior efficacy, ensuring it covers walls, ceilings, and floors. Properly insulated containers prevent heat loss and condensation issues. Install ventilation systems, like HVAC units or vents, to manage air quality and moisture levels. Cross-ventilation through strategically placed windows can also enhance airflow.
Flooring And Wall Finishes
Choose durable and easy-to-maintain flooring materials. Vinyl plank flooring offers a water-resistant option, perfect for high-moisture areas. For a more natural feel, consider bamboo flooring, which is both eco-friendly and resilient.
Finish the interior walls with drywall or plywood for a smooth, clean look. Use moisture-resistant drywall in bathrooms and kitchens to prevent damage. Paint the walls with low-VOC or zero-VOC paints for better indoor air quality.
For exterior finishes, consider options like corrugated metal panels, wood siding, or stucco for improved aesthetics and protection. These materials can enhance the appearance and durability of your container home.

Adding Sustainable Features
Adding sustainable features to a container home enhances its eco-friendliness and reduces long-term costs. Let’s explore some effective options.
Solar Panels
Solar panels transform sunlight into electricity, reducing reliance on traditional power sources. Install photovoltaic (PV) panels on the roof or other structures. Select a solar panel system considering factors like energy consumption, roof orientation, and average sunlight. Use a grid-tied system to sell excess energy back to the grid, or opt for an off-grid system to store energy in batteries.
Rainwater Harvesting Systems
Rainwater harvesting systems collect and store rainwater for household use, reducing water bills. Position gutters and downspouts to channel rainwater into storage tanks. Use filters to remove debris and impurities. Integrate a pump system to distribute the water for gardening, flushing toilets, or washing clothes. Ensure compliance with local regulations regarding rainwater usage.
By integrating these sustainable features, we can make our container homes more eco-friendly and cost-effective.
Conclusion
Building a container home involves several meticulous steps, and this guide aims to demystify the process. We’ve navigated through understanding local regulations, selecting a suitable site, and laying a solid foundation. Modifying the shipping containers and installing essential utilities like plumbing and electrical systems remain critical to ensuring functionality and comfort.
In the final stages, we underscored the importance of thorough inspections and adherence to local building codes. These steps secure necessary approvals and guarantee the safety and legitimacy of the dwelling. Enhancing the container home with sustainable features not only promotes eco-friendliness but also reduces long-term operational costs.
By following the outlined steps, anyone can transform shipping containers into a sustainable, unique home that complies with legal standards and provides a comfortable living environment. Effective planning, adherence to regulations, and incorporating eco-friendly solutions are key to the successful completion of a container home project.
- affordable container house plan
- beginner container home guide
- build you
- building a container home
- complete container home process
- container home building guide
- container home building tips
- container home construction advice
- container home construction steps
- container home construction tips
- container home design ideas
- container home planning
- container home planning advice
- container home project guide
- container home setup tips
- container home success stories
- container house building plan
- custom container home build
- DIY container home
- DIY shipping container house
- how to build a container house
- plan a container home
- shipping container home guide
- step by step container home
illustrarch is your daily dose of architecture. Leading community designed for all lovers of illustration and #drawing.
5 Comments
Submit your architectural projects
Follow these steps for submission your project. Submission FormLatest Posts
Building a House with Shipping Containers: Affordable, Sustainable, and Stylish Living Solutions
Discover the trend of building homes with shipping containers—affordable, eco-friendly, and customizable...
The Cost-Saving Benefits of Using Storage Containers in Construction
In the first months of 2024, construction input costs jumped 3.5%, tightening...
The Ultimate Guide to Living in a Container Home in the USA: Sustainable and Stylish
Discover the ultimate guide to living in a container home in the...
10 Essential Container Home Interior Design Tips You Need to Know
Discover the top 10 container home interior design tips to elevate your...












I think container homes could be interesting. They seem different from regular houses.
This article explains container homes well. It’s good to know they can be eco-friendly.
This article gives some good information about container homes.
I learned a bit about the costs and materials needed for these homes.
The steps outlined here seem helpful for anyone interested in building a container home.