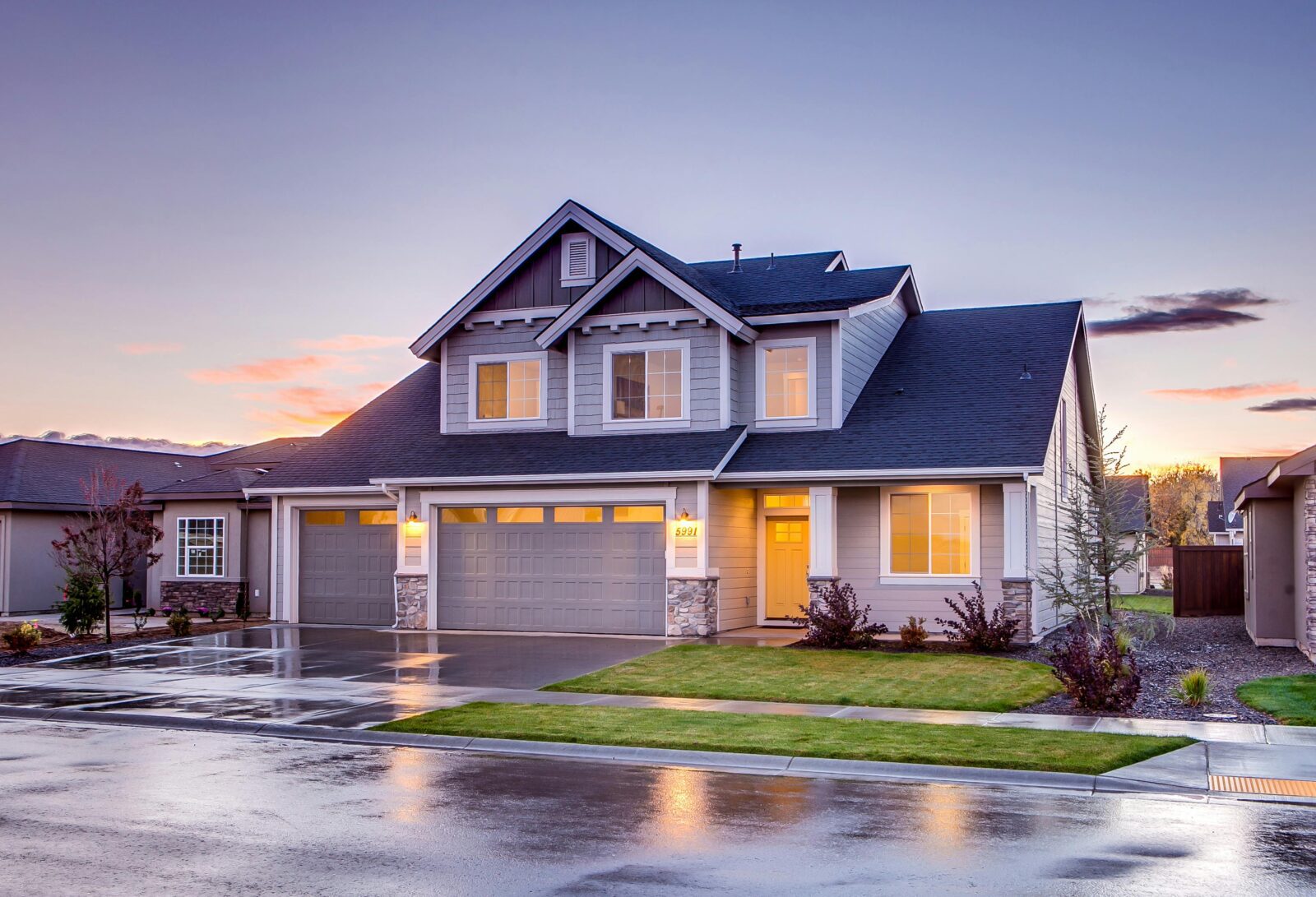- home
- Articles
- Architectural Portfolio
- presentation
- Architecture News
- visualization
- Freelance Architecture
- Schooling
- Facade Design
- Parametric Design
- Landscape Architecture
- Construction
- Interior Design
- Facade Design
- Schooling
- Artificial Intelligence
- sketching
- Design Softwares
- diagrams
- writing
- Architectural Tips
- Roofing
- sustainability
- courses
- concept
- technology
- projects
- visualization
- Competitions
- Store
- Contact
- My account
- home
- Articles
- Architectural Portfolio
- presentation
- Architecture News
- visualization
- Freelance Architecture
- Schooling
- Facade Design
- Parametric Design
- Landscape Architecture
- Construction
- Interior Design
- Facade Design
- Schooling
- Artificial Intelligence
- sketching
- Design Softwares
- diagrams
- writing
- Architectural Tips
- Roofing
- sustainability
- courses
- concept
- technology
- projects
- visualization
- Competitions
- Store
- Contact
- My account

How to Draft a Property You Plan to Remodel Using Your Phone Camera
Over the years of remodeling homes, I’ve learned that one of the simplest tools — the phone camera — can also be one of the most effective when planning a renovation. Whether you’re walking a small fixer-upper or a larger project, using your phone the right way can save you time, avoid costly mistakes, and help you plan your remodel more accurately.
Start with a Full Walkthrough
Before snapping any pictures, take time to walk through the entire property without distractions. Look at the way the rooms connect, the natural light, the layout, and any obvious issues like sagging floors, outdated fixtures, or cramped spaces. This first pass is about building a mental map. I always find that having a clear sense of the overall flow helps guide what photos you’ll need later.
Photograph Each Room Methodically
Once you’ve walked the property, start taking photos room by room. Stand in each corner and take wide-angle shots if your phone allows. This gives you a visual record of the layout, door placements, and window locations. I make it a point to shoot from low, medium, and high angles to capture different perspectives. These small habits, developed after years of working on remodels, make a big difference later when reviewing details remotely.
Document Key Details
In addition to wide shots, take close-up photos of anything that could influence your renovation budget or design. This includes electrical panels, plumbing under sinks, flooring transitions, rooflines, HVAC units, and anything showing visible wear or damage. Having detailed visual notes makes it easier to estimate costs without having to revisit the property multiple times.
Capture Measurements with Your Camera
Instead of jotting measurements on a pad, I often use my phone camera to document them visually. Snap a photo of a tape measure stretched across a window, doorway, or wall. Apps like Measure (iPhone) or AR Plan 3D (Android) are also helpful, but simple photos with a tape measure are still the most reliable for me, especially when precision matters.
Use Video for Context
Taking a slow, narrated video walkthrough is another step I highly recommend. I usually talk through what I’m seeing — for example, noting which walls might be removed or which areas might be expanded. After hundreds of walkthroughs over the years, I’ve found video to be a huge time-saver when planning layouts and identifying potential issues after leaving the site.
Organize Your Files Immediately
As soon as you finish, organize your photos and videos into clearly labeled folders, sorted by room or feature (like kitchen, bathroom, exterior). It’s a small habit that saves a lot of headaches later when you’re building a scope of work or meeting with contractors.
Final Thoughts
Drafting a property for a remodel doesn’t require fancy tools. In my experience, using just a phone camera thoughtfully — along with careful organization — gives you everything you need to confidently plan your renovation. It’s a system that’s served me well across many properties throughout my years remodeling homes here as Joy Gebarah.
illustrarch is your daily dose of architecture. Leading community designed for all lovers of illustration and #drawing.
Submit your architectural projects
Follow these steps for submission your project. Submission FormLatest Posts
Achieving Softness and Clarity in Design for Exceptional User Experience
Discover how to elevate your designs through the perfect balance of softness...
Unlocking Innovation: The Power of Interactive Design Simulation in Modern Design Projects
Discover the power of interactive design simulation in today's digital world! This...
HVAC Trouble? Stay Cool With These Simple First Steps
When faced with HVAC issues, especially during scorching summer months, homeowners often...
The Best Laser Cutting Projects to Elevate Your Home Aesthetic
Introduction In recent years, DIY home decor has become more than just...












Leave a comment