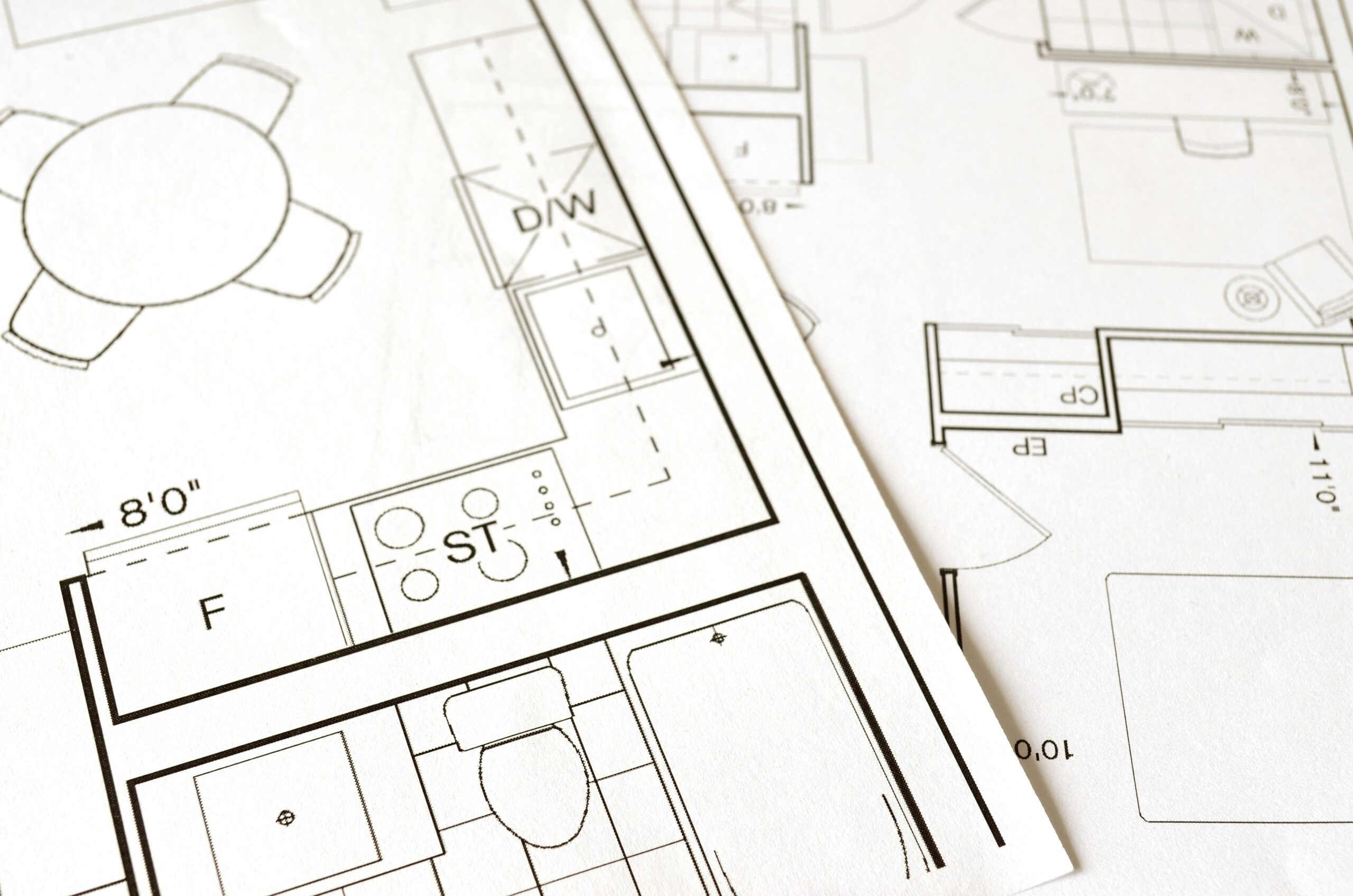- Home
- Articles
- Architectural Portfolio
- Architectral Presentation
- Inspirational Stories
- Architecture News
- Visualization
- BIM Industry
- Facade Design
- Parametric Design
- Career
- Landscape Architecture
- Construction
- Artificial Intelligence
- Sketching
- Design Softwares
- Diagrams
- Writing
- Architectural Tips
- Sustainability
- Courses
- Concept
- Technology
- History & Heritage
- Future of Architecture
- Guides & How-To
- Art & Culture
- Projects
- Interior Design
- Competitions
- Jobs
- Store
- Tools
- More
- Home
- Articles
- Architectural Portfolio
- Architectral Presentation
- Inspirational Stories
- Architecture News
- Visualization
- BIM Industry
- Facade Design
- Parametric Design
- Career
- Landscape Architecture
- Construction
- Artificial Intelligence
- Sketching
- Design Softwares
- Diagrams
- Writing
- Architectural Tips
- Sustainability
- Courses
- Concept
- Technology
- History & Heritage
- Future of Architecture
- Guides & How-To
- Art & Culture
- Projects
- Interior Design
- Competitions
- Jobs
- Store
- Tools
- More
Floor Plans
Discover captivating architectural floor plans that inspire creativity and innovation. Explore designs that blend functionality with aesthetics for unique spaces.
Architecture Plan: Tips for Creating & Presenting Plans
Learn how to create and present professional architectural plans with this comprehensive guide. From defining what an architecture plan is to step-by-step drawing...
Federico Babina Archiplan: Floor Plans of Famous Architects
Federico Babina's ARCHIPLAN series transforms the floor plans of 25 master architects into bold, abstract illustrations. From Le Corbusier's modular grids to Zaha...
10 Essential Things to Consider When Designing a Floor Plan for Your Space
Discover the art of crafting the perfect floor plan in our latest article! Explore essential factors to balance functionality and aesthetics, from optimizing...
How Elevations, Floor Plans, and Sections Work Together in Building Design
When designing a building—whether it’s a home, a commercial unit, or a public space—accurate and coordinated technical drawings are vital. Among the most...
Understanding Plot Plans: A Guide for Architects to Ensure Precision and Compliance
Discover the importance of plot plans in architecture and construction. Learn how these detailed drawings guide zoning, layout, and collaboration, ensuring precision and...
Simplifying Architectural Planning: A Practical Guide for Interior Designers
Explore the art of creating simple architectural plans for interior designers. Learn how effective collaboration, strong communication, and smart use of design tools...
How To Organize an Architectural Plan – Expert Guide
Master the art of architectural planning organization with this comprehensive guide. Learn how to sort and group plan elements, set up efficient filing...
The Art of Urban Planning: Designing Livable and Sustainable Cities
Urban planning is an intricate art form that balances the needs of society with the preservation of our environment, aiming to create cities...









