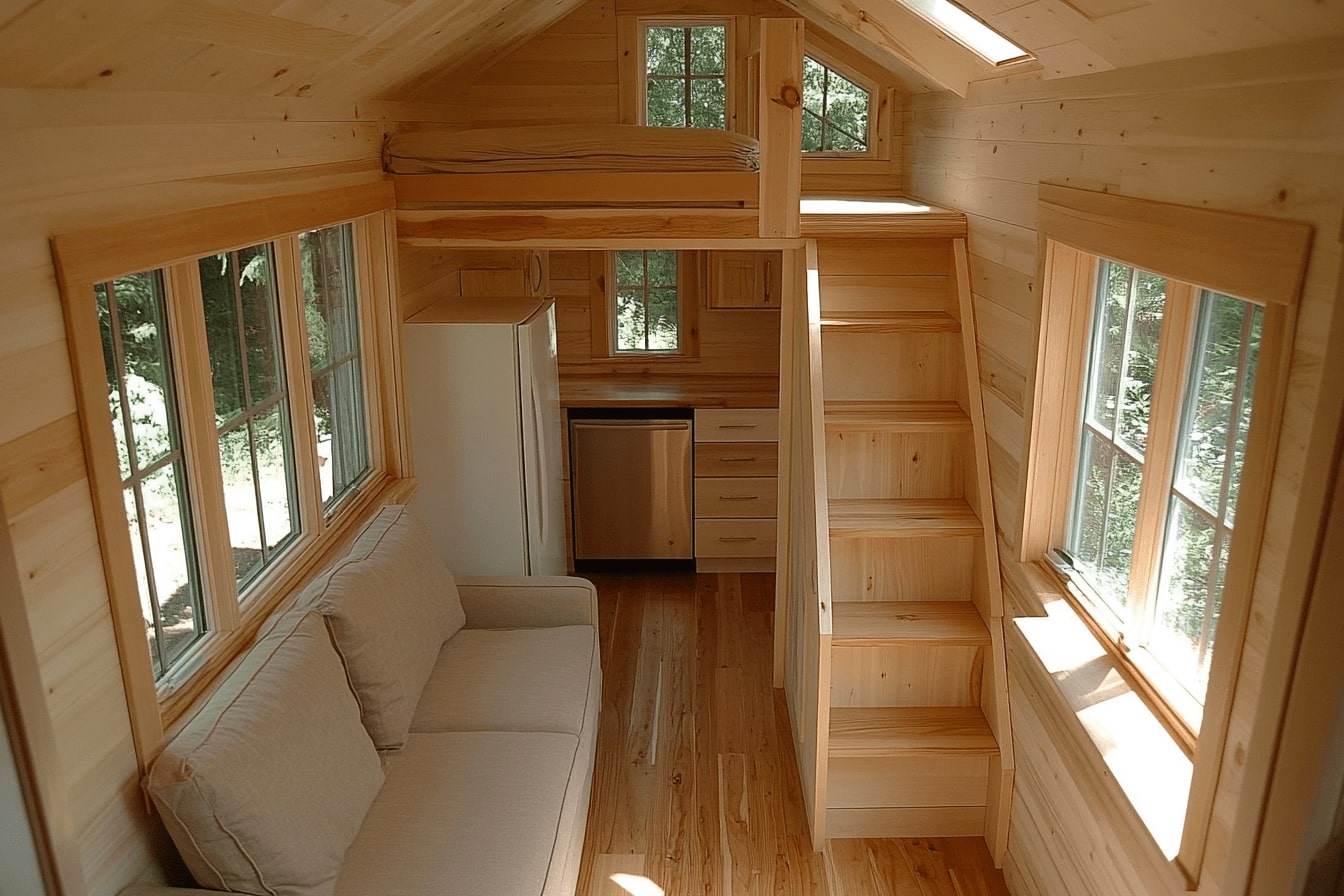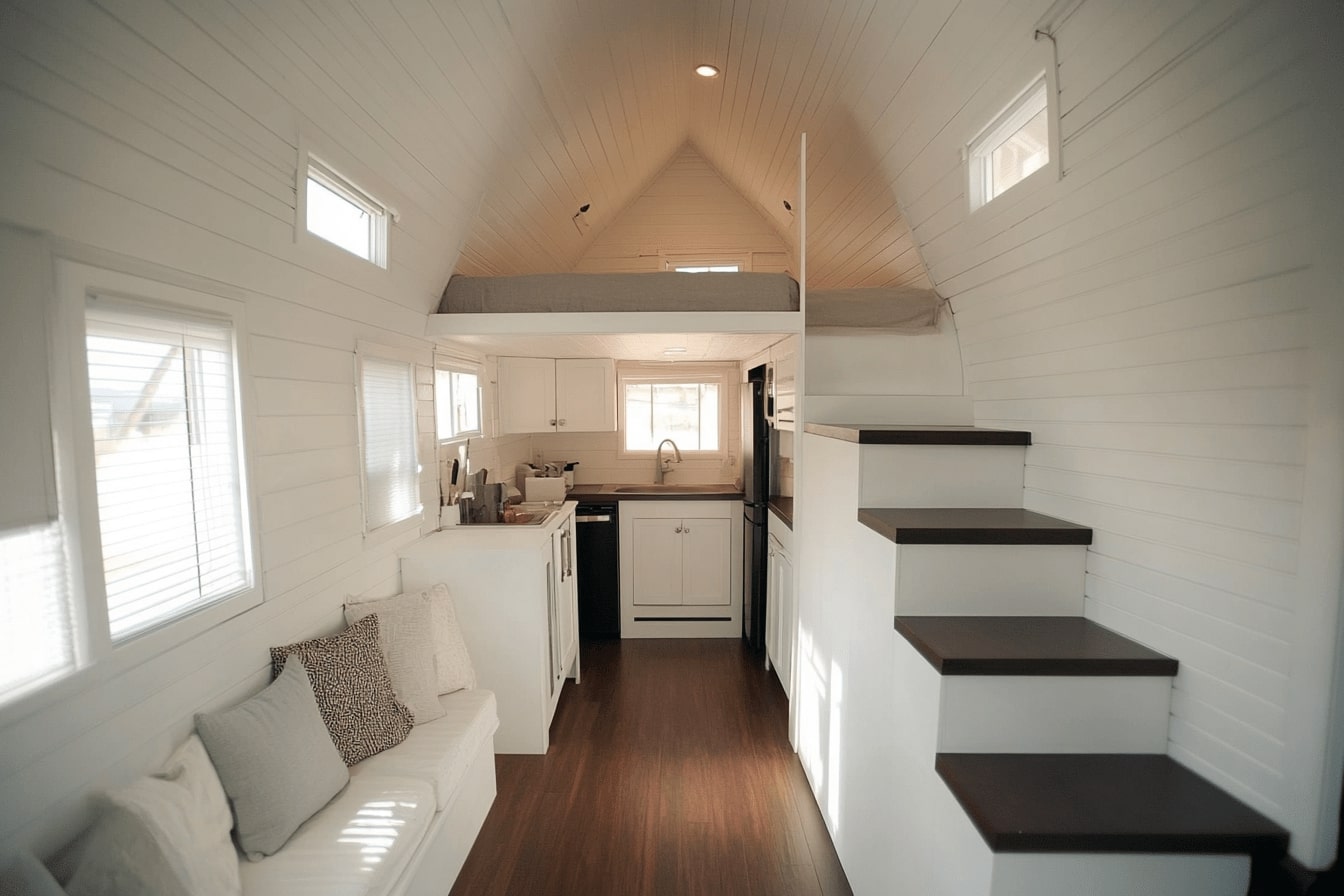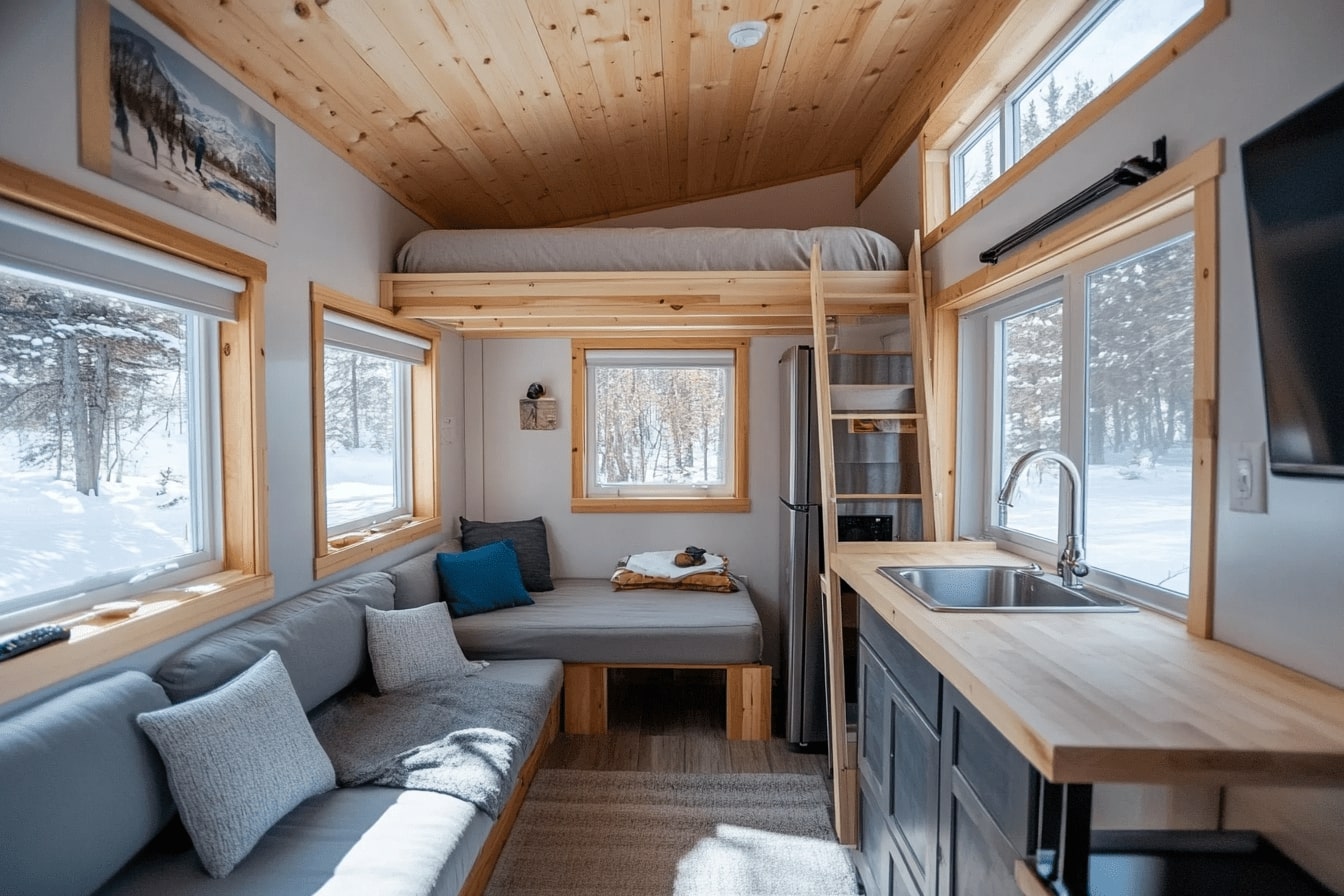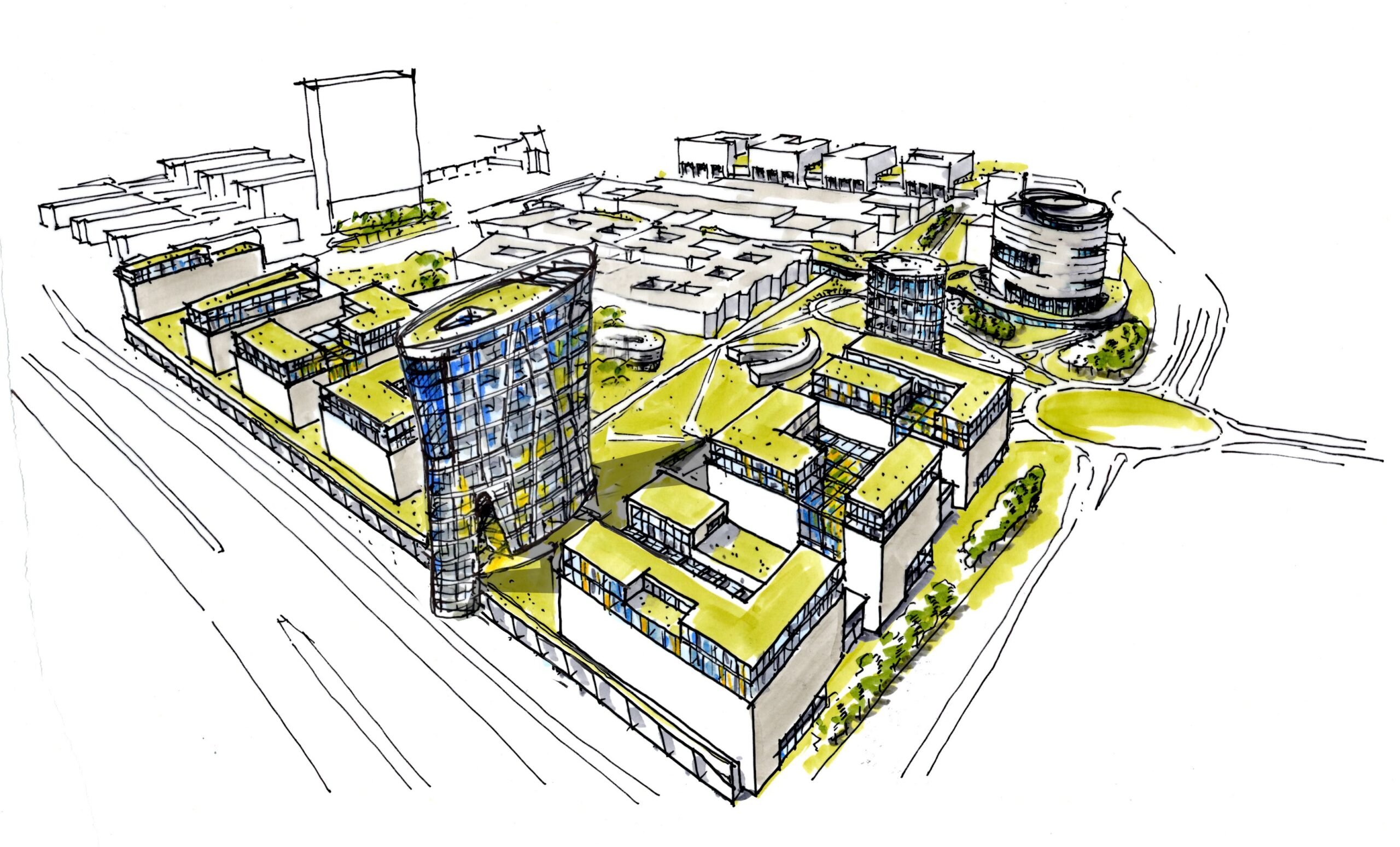Living in a tiny house doesn’t mean sacrificing comfort or style. With thoughtful planning and a few clever tricks, we can make the most of every square inch. Whether we’re downsizing by choice or necessity, maximizing space allows us to enjoy a clutter-free, efficient, and cozy home.
We’ll explore practical solutions like multi-functional furniture, smart storage ideas, and design hacks that open up our living areas. By the end of this article, we’ll be equipped with strategies that transform our tiny house into a spacious, inviting retreat. Let’s dive into the world of small-space living and discover how to make our tiny house feel like a palace.

Understanding Space Constraints
Physical size is the first limitation in tiny homes. With less than 500 square feet, every inch counts. We need to evaluate every area, from floor to ceiling. Vertical space often goes unused, yet it’s valuable for storage and organization.
Mobility constraints can affect layout decisions. Tiny houses on wheels require stable and efficient designs to prevent shifting during travel. We should prioritize lightweight materials and secure installation methods.
Individual needs will also impact space allocation. For example, a family of four needs different configurations than a single occupant. Specific lifestyle factors, like remote work, require dedicated areas that fit within the limited space.
Local regulations may also impose design constraints. Building codes and zoning laws vary by location. We should research and comply with these regulations to optimize and legally utilize space. Understanding these constraints forms the foundation for effective space management.
By considering physical size, mobility, individual needs, and local regulations, we comprehensively address space constraints in our tiny house, ensuring functionality without sacrificing comfort.
Smart Furniture Choices
Using the right furniture decisions can significantly enhance space efficiency in tiny homes. Let’s explore some smart furniture options.
Multi-Functional Pieces
Multi-functional furniture is essential for small spaces. Utilize items like sofa beds for seating and sleeping, fold-out tables for dining and working, and storage ottomans for additional seating and keeping items. Transform spaces easily by ensuring each piece serves multiple purposes, adjusting as needs change.
Built-In Options
Built-in furniture maximizes space by integrating functionality into existing structures. Consider built-in benches with storage beneath and wall-mounted desks that fold away when not in use. Customizable shelves can fit any nook, offering storage without encroaching on living space. Use built-ins to create a seamless flow, making a tiny home feel more spacious and organized.

Creative Storage Solutions
Creating efficient storage systems is crucial in maximizing space in a tiny house. By implementing innovative ideas, we can make every inch count.
Vertical Storage
Utilizing vertical space allows us to store more without cluttering the floor. Shelving units extend from floor to ceiling, providing ample room for books, kitchenware, or decorative items. In the kitchen, magnetic strips on walls hold knives and metal utensils. Over-the-door organizers add extra storage in bedrooms and bathrooms. Hanging baskets from the ceiling or walls store plants, fruits, or other lightweight items. By thinking vertically, we gain additional storage without compromising floor area.
Hidden Storage
Hidden storage offers discreet space for items, keeping the tiny house tidy. Beds with built-in drawers provide room for clothes and linens. Coffee tables with uplift tops hide remotes and magazines. Under-stair storage compartments utilize otherwise wasted space. Toe-kick drawers in the kitchen use the space below cabinets for items like trays and cutting boards. Incorporating hidden storage solutions helps maintain a clutter-free living environment, preserving the aesthetic and functionality of our tiny home.
Layout Optimization
Efficient layout optimization in tiny houses involves strategic design choices that ensure every square foot is utilized effectively. Focused planning and careful division of space can make a tiny house feel larger and more functional.
Open Concept Design
An open concept design removes barriers and walls to create a sense of spaciousness. Removing interior walls between the living, dining, and kitchen areas fosters an airy, open feel. By integrating multi-functional furniture like foldable dining tables and convertible sofas, we can keep the space versatile yet uncluttered. Large windows and ample natural light further enhance the openness, making small areas feel expansive.
Strategic Room Division
Strategic room division divides space without compromising the open feel. For example, using sliding doors or curtains can create privacy in sleeping areas when needed, yet can be opened to maintain openness during the day. We can employ shelving units and room dividers with built-in storage to separate spaces while providing additional storage solutions. By carefully selecting these elements, we can delineate functional zones without sacrificing the flow or aesthetic of the home.

Minimalist Living
Adopting a minimalist lifestyle can transform how we maximize space in our tiny house. By focusing on what we truly need, we can maintain a clutter-free and efficient living area.
Decluttering Tips
Start by evaluating possessions and deciding what adds value to our lives. Donate, sell, or recycle items that no longer serve a purpose. Limit impulse buys and invest in only high-quality, functional items.
- Organize systematically: Use containers and baskets (e.g., fabric bins, wire baskets) to categorize and store items. Label everything for easy access.
- Adopt a “one in, one out” policy: For every new item we bring in, remove an existing one to prevent accumulation.
- Regularly assess and purge: Schedule regular intervals (e.g., quarterly) to reassess belongings and remove excess.
Minimalist Design Principles
Incorporate minimalist design principles to enhance spatial efficiency. Use clean lines and neutral colors to create a serene environment.
- Opt for multi-functional furniture: Choose pieces like sofa beds or tables with storage options to maximize utility without occupying extra space.
- Prioritize simplicity: Focus on simple, unadorned decor. Avoid excessive ornamentation that can make spaces feel crowded.
- Implement streamlined organization: Use built-in shelves and hidden compartments (e.g., under-bed storage, wall-mounted cabinets) to reduce visible clutter.
Minimalist living encourages us to focus on essentials and design choices that enhance both form and function in our tiny house.
Conclusion
Maximizing space in your tiny house requires thoughtful design, efficient organization, and strategic planning. Adopting a minimalist lifestyle focuses on the essentials, promoting a clutter-free environment that enhances the available space. Using vertical storage solutions, hidden compartments, and multi-functional furniture contributes to a more functional and spacious feel in your tiny home.
Efficient layout optimization involves creating open concept designs that enable smoother traffic flow and make the area appear larger. Clean lines, light colors, and strategic lighting enhance spatial efficiency and brighten the space. By focusing on these principles, we can make our tiny homes comfortable, stylish, and functional.








The ideas in this article seem helpful for small spaces.
I found the tips about multi-functional furniture interesting.
This article has some useful suggestions for organizing a tiny house.