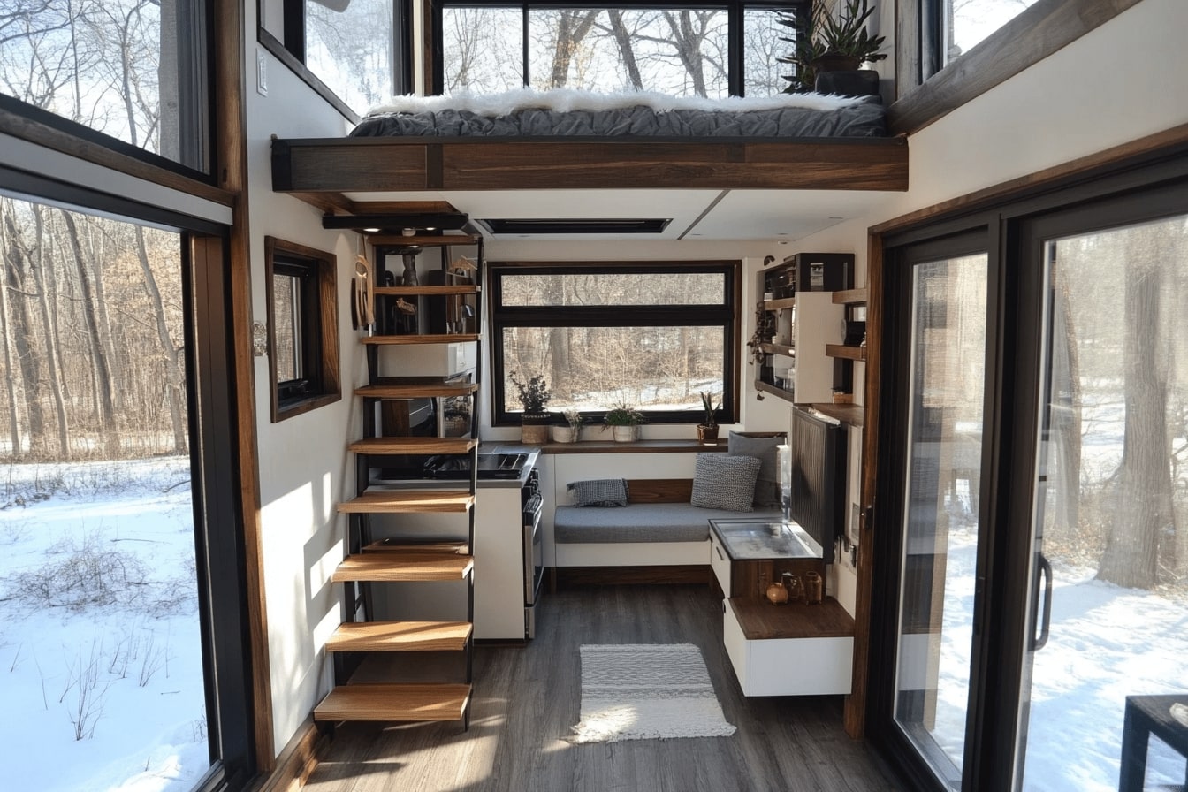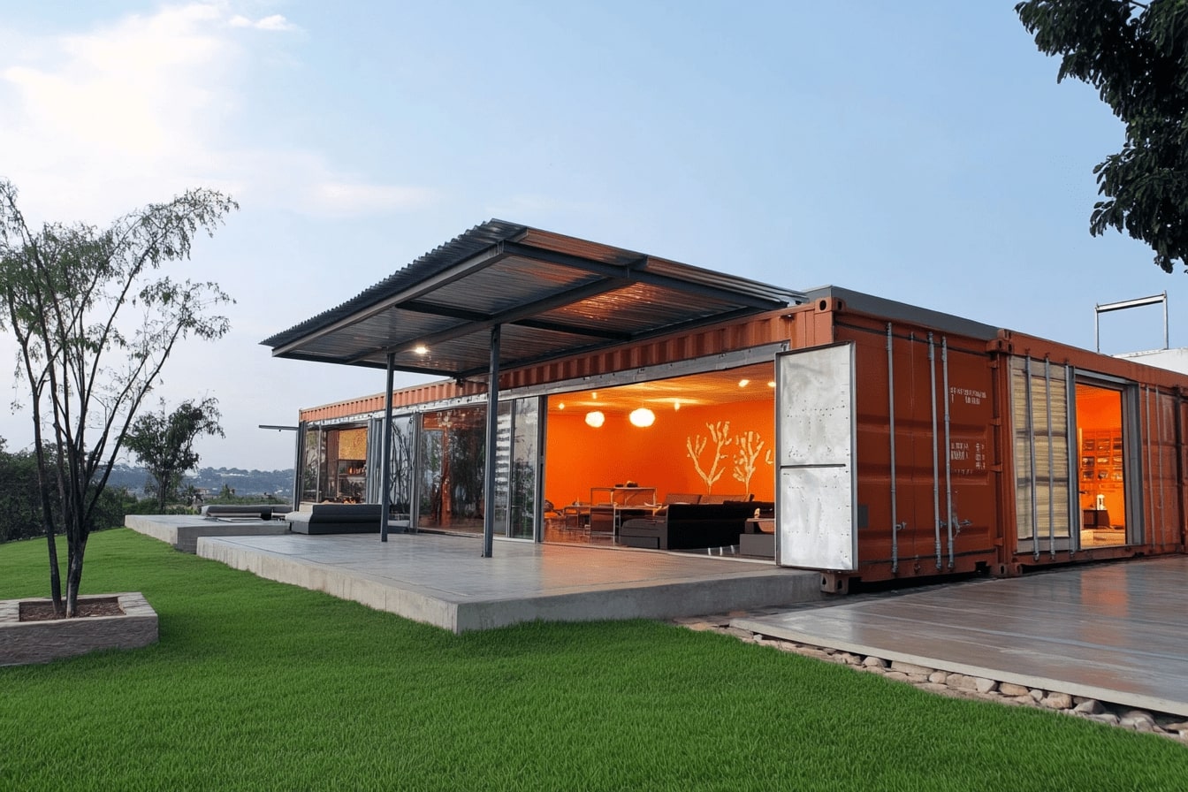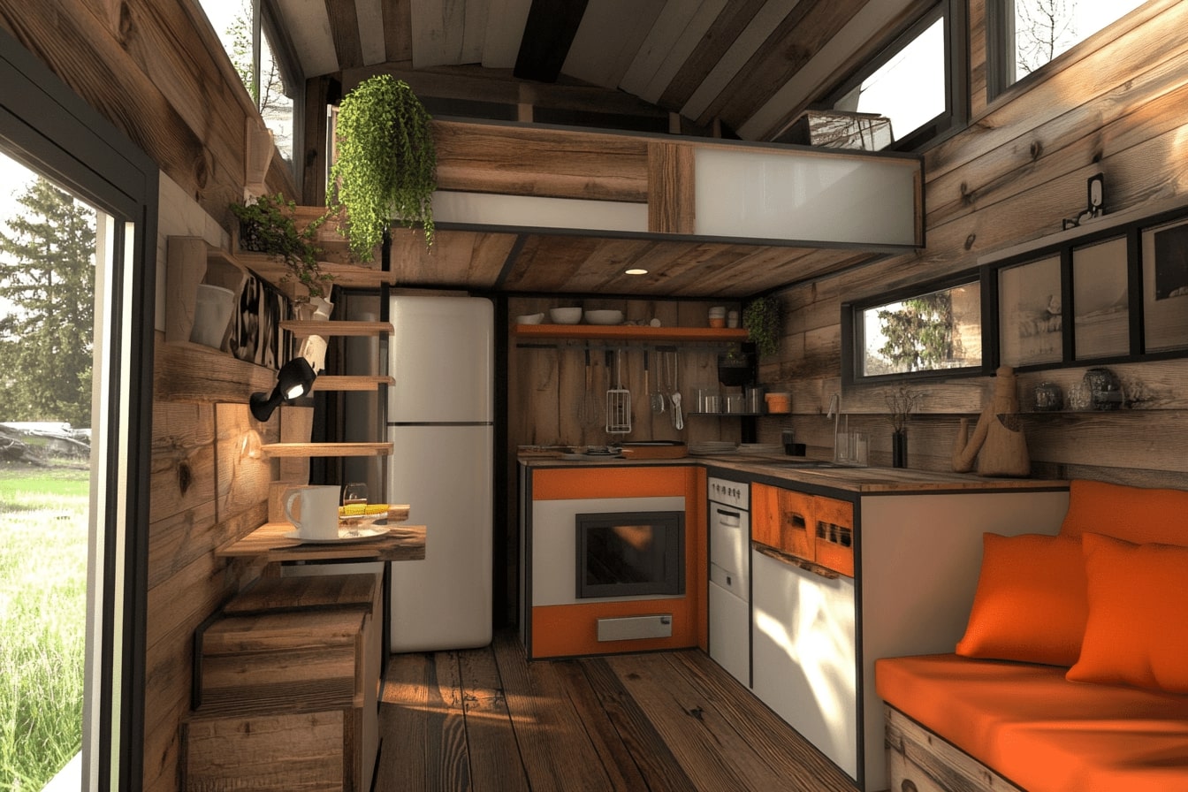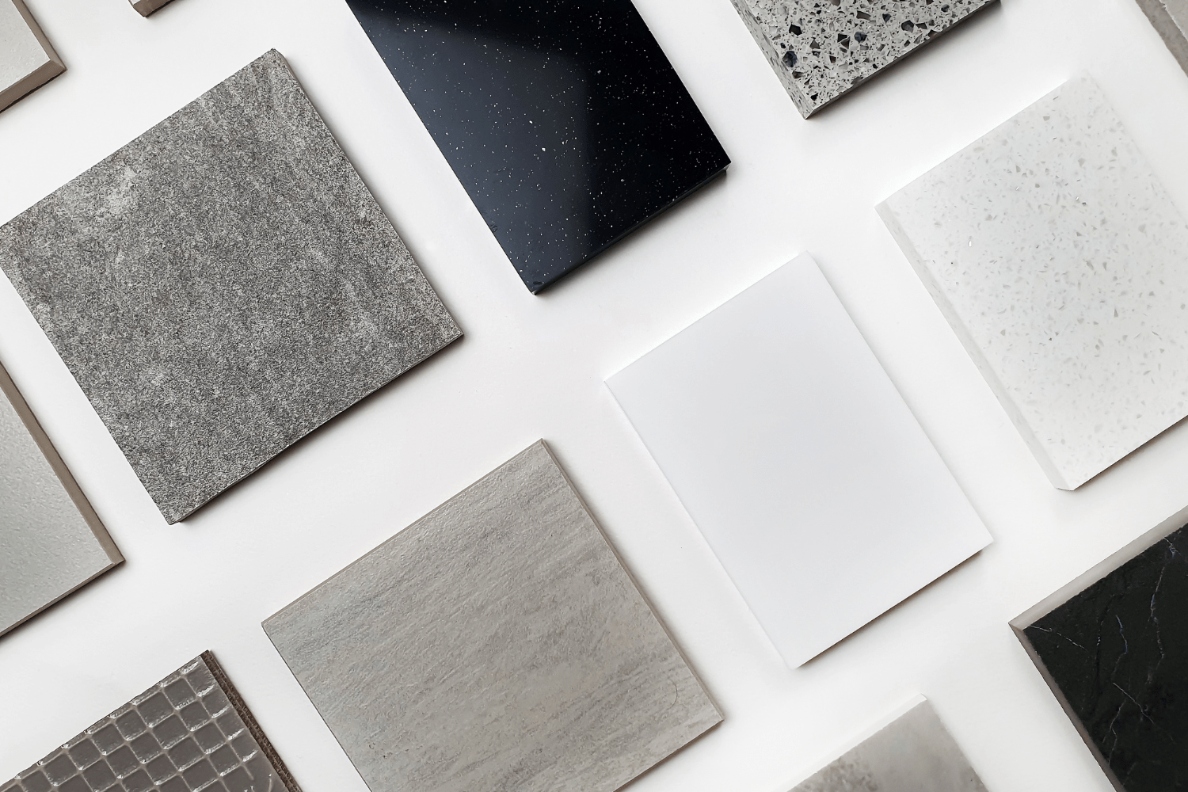- Home
- Articles
- Architectural Portfolio
- Architectral Presentation
- Inspirational Stories
- Architecture News
- Visualization
- BIM Industry
- Facade Design
- Parametric Design
- Career
- Landscape Architecture
- Construction
- Artificial Intelligence
- Sketching
- Design Softwares
- Diagrams
- Writing
- Architectural Tips
- Sustainability
- Courses
- Concept
- Technology
- History & Heritage
- Future of Architecture
- Guides & How-To
- Art & Culture
- Projects
- Interior Design
- Competitions
- Jobs
- Store
- Tools
- More
- Home
- Articles
- Architectural Portfolio
- Architectral Presentation
- Inspirational Stories
- Architecture News
- Visualization
- BIM Industry
- Facade Design
- Parametric Design
- Career
- Landscape Architecture
- Construction
- Artificial Intelligence
- Sketching
- Design Softwares
- Diagrams
- Writing
- Architectural Tips
- Sustainability
- Courses
- Concept
- Technology
- History & Heritage
- Future of Architecture
- Guides & How-To
- Art & Culture
- Projects
- Interior Design
- Competitions
- Jobs
- Store
- Tools
- More
10 Creative Tiny House Interior Design Ideas for Maximizing Space and Style
Discover 10 creative tiny house interior design ideas to maximize storage and enhance space! Learn how to use nooks, lofted beds, and window seats effectively, while incorporating light color schemes, greenery, and mirrors. Embrace minimalist design, multifunctional furniture, and personal touches to transform your tiny home into a functional, stylish, and cozy retreat.

Living in a tiny house doesn’t mean sacrificing style or comfort. In fact, it offers a unique opportunity to get creative with interior design. With limited space, every square inch counts, and thoughtful design can make a world of difference.
Table of Contents
ToggleMaximizing Storage Space
Limited space calls for smart storage solutions. Let’s explore how to maximize storage with built-in shelving and under-stair storage.
Built-In Shelving
Built-in shelving utilizes wall space efficiently. We can install shelves above doorways to store rarely used items, freeing up accessible space. Floating shelves work well in tight spaces, providing storage without taking floor space. For instance, adding shelves in the kitchen keeps cookware within reach and declutters counters.
Under-Stair Storage
Under-stair storage converts unused space into hidden storage areas. Drawers or cabinets can fit neatly under each step, storing shoes, books, or cleaning supplies. We can also create pull-out storage bins for larger items, maximizing every inch. This design ensures functionality and keeps the space organized.

Multipurpose Furniture
Multipurpose furniture is essential in a tiny house, offering functionality while saving space. This versatile furniture can transform small living areas into efficient, stylish spaces.
Convertible Sofas
Convertible sofas serve as both seating and sleeping areas. By day, they function as comfortable couches; at night, they transform into beds. These sofas often include built-in storage for bedding, pillows, or other items. For instance, a sofa with a pull-out bed or a futon that folds flat not only saves space but also provides flexibility for guests.
Fold-Out Tables
Fold-out tables offer dining or workspace options without occupying permanent space. These tables attach to walls or other furniture and fold away when not in use. Examples include wall-mounted drop-leaf tables and desks that convert into shelves. Such tables take up minimal room but provide significant functionality, making them ideal for small living environments.
Clever Use of Nooks and Crannies
Tiny houses benefit greatly from utilizing every available space smartly. By focusing on untapped areas like nooks and crannies, we can enhance functionality without compromising style.
Lofted Beds
Lofted beds offer a practical way to free up floor space. By elevating the sleeping area, we can use the space underneath for various purposes. For instance, we might add a wardrobe, a desk, or even a cozy lounge area under the bed. These configurations enhance both storage and utility, maximizing our living space effectively.
Window Seats
Window seats provide comfort while offering hidden storage. We can build a window seat with a hinged top to store books, blankets, or other items. Additionally, window seats often become favorite spots to relax, read, or enjoy the view. Integrating drawers or cubbies beneath enhances utility without diminishing the cozy appeal of the seating area.
Light and Bright Color Schemes
Creating a light and bright interior can make a tiny house feel more spacious and airy. Key design elements like color palettes and reflective surfaces can transform a compact area, enhancing both aesthetics and functionality.
Neutral Tones
Neutral tones such as whites, beiges, and soft grays work wonders in making small spaces seem larger. These colors reflect natural light effectively, creating a sense of openness. For example, pairing white walls with beige furniture keeps the room airy yet warm. Incorporate different shades and textures to add depth without overwhelming the space.
Reflective Surfaces
Reflective surfaces like mirrors, glass tabletops, and glossy finishes can significantly enlarge a room’s appearance. Placing a large mirror opposite a window doubles the light entering the space, creating a bright atmosphere. Glossy cabinet fronts and glass doors contribute to this effect, making the interior feel both modern and expansive. By strategically using these elements, we can achieve an illusion of a more extensive living area.

Vertical Gardens and Greenery
Integrating vertical gardens and greenery into tiny house interiors enhances aesthetics and promotes a healthier living environment. These features conserve space while bringing nature indoors, adding both beauty and functionality.
Wall Planters
Wall planters maximize vertical space, transforming blank walls into living works of art. By mounting planters on walls, we incorporate plants without sacrificing floor space. Choose ones with multiple pockets, like felt or wooden planters, to add variety. Plants like pothos and ferns thrive in these setups.
Indoor Herb Gardens
Indoor herb gardens provide fresh ingredients and infuse the home with delightful scents. Use windowsills, floating shelves, or tiered racks to grow herbs such as basil, mint, and rosemary. Compact hydroponic systems fit well in tight spaces, offering a soil-free option. These setups ensure we always have fresh herbs on hand for cooking.
Mirrors and Reflective Surfaces
Using mirrors and reflective surfaces dramatically enhances the sense of space and light in tiny houses. Such elements add depth, making interiors appear larger and brighter.
Wall Mirrors
Strategically placed wall mirrors can be game-changers in compact spaces. Position large mirrors opposite windows to maximize natural light. Vertical mirrors expand the perception of height. For example, place mirrors on wardrobe doors or entryway walls to create an illusion of extended floor space. Additionally, decorative mirror groupings add both function and flair.
Reflective Backsplashes
Installing reflective backsplashes in kitchens and bathrooms amplifies light and adds a modern touch. Glass or metallic tiles reflect light, creating a brighter environment. For kitchens, use mirrored or stainless steel backsplashes to enhance elegance and functionality. In bathrooms, reflective tiles around vanity areas create a luxurious feel while optimizing illumination from vanity lights.

Minimalist Design
Minimalist design maximizes space by eliminating unnecessary elements and focusing on simplicity. This approach creates an airy feel ideal for tiny houses.
Open Floor Plans
Open floor plans in tiny houses remove barriers between living areas. By integrating the kitchen, living room, and dining space, we create a seamless flow and maximize usable space. Room dividers like shelving units or curtains can provide separation when needed without compromising the open feel. Leveraging neutral tones and consistent flooring helps maintain visual continuity.
Simple Decor
Simple decor focuses on essential items with multifunctional purposes. We opt for furniture pieces that double as storage, such as ottomans with hidden compartments and fold-out tables. Minimalist color palettes—whites, grays, and natural wood tones—enhance the sense of space. Utilizing a few statement pieces, like a single piece of artwork or a unique light fixture, avoids clutter and adds personality without overwhelming the room.
Space-Saving Kitchens
Efficient kitchen design is key in tiny houses. Clever storage solutions and compact appliances can make the most of limited space.
Pull-Out Pantries
Pull-out pantries increase storage without occupying much room. They slide out from narrow spaces, making it easier to store and access items. These pantries can fit between the refrigerator and wall or next to cabinets, using previously unused areas effectively. By including multiple tiers, pull-out pantries maximize vertical space, helping us keep our kitchen essentials organized and easily reachable.
Compact Appliances
Compact appliances suit tiny kitchens perfectly. Downsizing from standard appliances frees up counter space and storage areas. We can opt for 18-inch dishwashers, 24-inch refrigerators, and smaller ovens, which deliver the same functionality as their full-sized counterparts. Multipurpose appliances, like combination microwave-convection ovens, further optimize space by combining functions into a single unit. This way, our tiny kitchens remain functional and uncluttered, enhancing overall efficiency.

Cozy Reading Corners
Creating cozy reading corners in tiny houses enhances personal spaces while utilizing small areas effectively.
Built-In Bookshelves
Built-in bookshelves optimize limited space. They provide ample storage without taking up floor area. Wall-mounted shelves above seating spaces or integrated into staircases can hold books, decor items, and small plants. For a unified look, consider using the same materials and colors as other furniture elements in your tiny house.
Comfortable Seating
Comfortable seating transforms a small nook into an inviting reading corner. Use compact, cushioned chairs that fit snugly in corners or under windows. Add throw pillows and blankets for extra comfort. Multi-functional furniture, like storage ottomans, can save space while providing additional storage for books and other items. Selecting seating that complements the rest of your interior ensures a cohesive and stylish environment.

Personal Touches
Adding personal touches to tiny house interiors creates a unique and inviting atmosphere. Customizing the space with art, lighting, and personal accents helps make a tiny house feel like home.
Custom Artworks
Incorporating custom artworks adds personality and charm to a tiny home. Displaying pieces on walls or shelves enhances visual interest without occupying much space. Commissioning local artists or creating DIY art pieces ensures that decor reflects individual tastes. Rotating smaller pieces seasonally keeps the aesthetic fresh and engaging. Using adhesive hooks or magnetic frames prevents damage to walls while facilitating easy changes.
Unique Lighting Fixtures
Unique lighting fixtures can transform the ambiance of any room in a tiny house. Choosing fixtures that double as art pieces provides both functionality and decoration. Opting for pendant lights or wall sconces saves valuable floor space. Adjustable and dimmable options enhance versatility, accommodating different moods and activities. Incorporating LED strips under cabinets or along baseboards creates subtle, space-enhancing illumination.
Conclusion
By incorporating creative design ideas, we can transform tiny house interiors into functional, aesthetically pleasing, and comfortable spaces. Maximizing storage space through innovative concepts like lofted beds and window seats ensures every inch is utilized effectively. Light color schemes, greenery, and mirrors create an illusion of spaciousness, enhancing the overall ambiance. Adopting minimalist design, open floor plans, and simple decor helps eliminate clutter and integrate living areas seamlessly.
Utilizing neutral tones, consistent flooring, and multifunctional furniture maintains visual continuity. Efficient kitchen designs with compact appliances further save space. Adding cozy reading corners with built-in bookshelves and comfortable seating provides a personal touch. Custom art, unique lighting fixtures, and DIY decor add personality and charm, making tiny house interiors feel like home. By following these strategies, we can create tiny homes that are both beautiful and practical.
illustrarch is your daily dose of architecture. Leading community designed for all lovers of illustration and #drawing.
Submit your architectural projects
Follow these steps for submission your project. Submission FormLatest Posts
12 Budget-Friendly Materials for Tiny House Builders
Discover 12 budget-friendly materials for tiny house builders — from reclaimed wood...
Portable and Foldable Mobile Home Design: How We Build Small, Move Fast, and Live Well
Portable and foldable mobile home design explained: road-legal sizing, modular layouts, off-grid...
10 Creative Furniture Ideas to Maximize Space in a Tiny Home
Living in tiny homes means you must use space wisely. Every inch...
10 Captivating Tiny Homes That’ll Have You Dreaming of Moving Into One
From treetop hideaways and solar‑powered skoolies to minimalist A‑frames perched on alpine...












Leave a comment