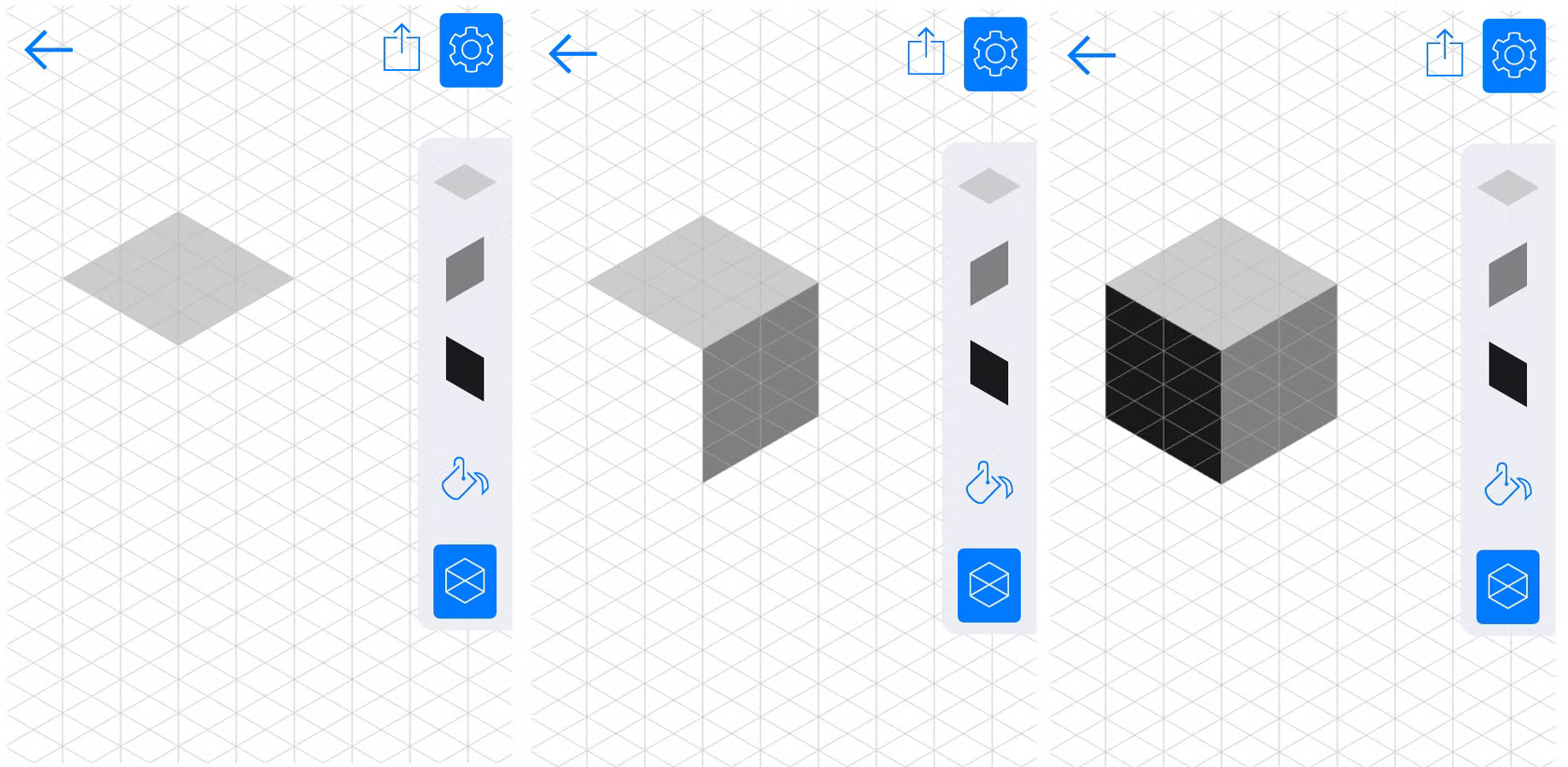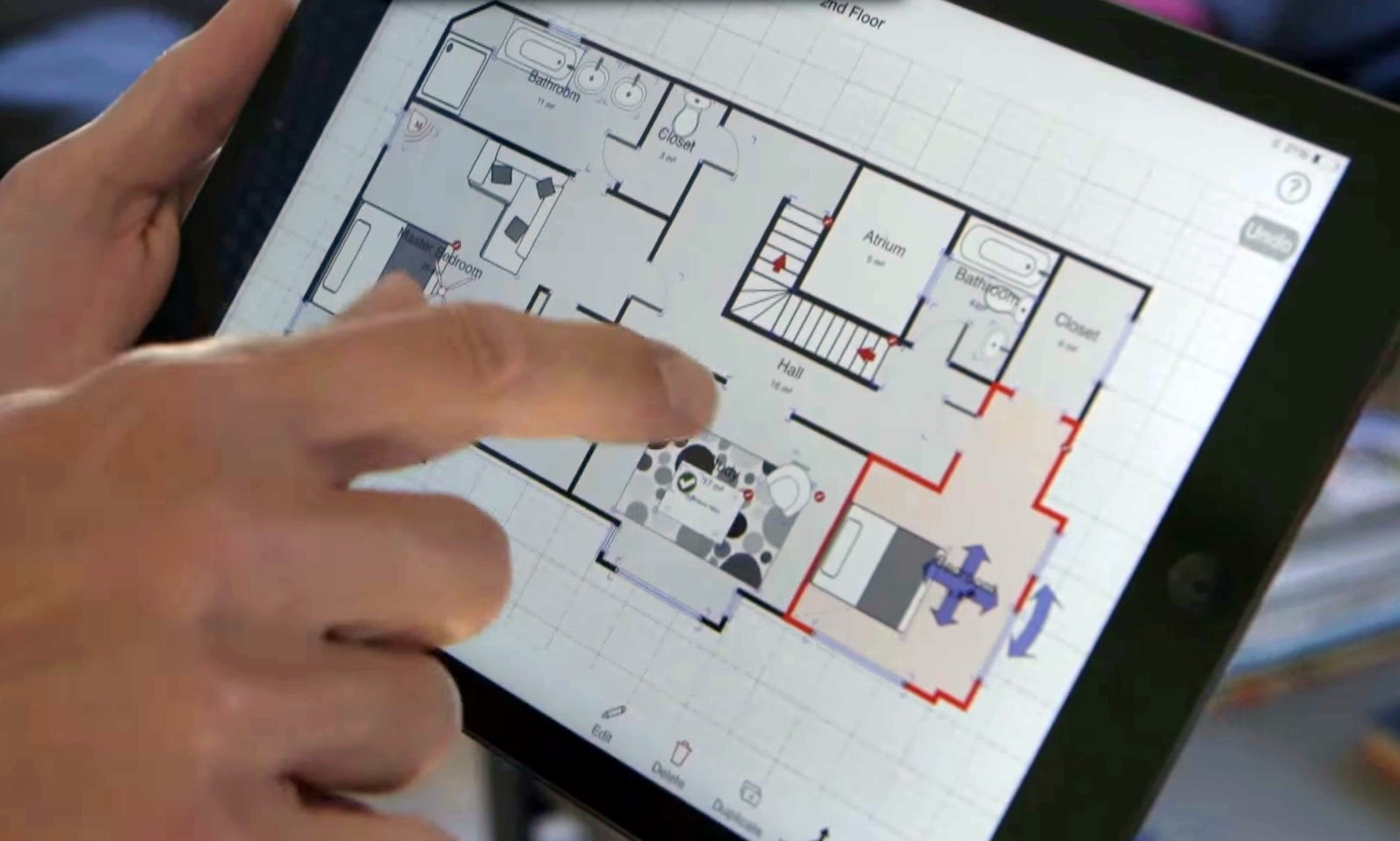The advent of smartphones has proliferated several architecture apps, and the best among them have completely changed the industry in the way it works in the studio and in the construction site. We are bringing some of the stellar apps to spotlight which makes you sketch at the swipe of a finger. These great mobile apps would not only increase efficiency with the practice, or spark your creativity, but most importantly they are incredibly fun to use!
Adobe Photoshop Sketch
Tried photoshop in your mobile phone? Photoshop sketch is a tested and proved digital drawing app. It features a gorgeous interface that is clean and clear, laid out simply like all other adobe products. Designed for fine artists and architects, this tool is a large digital canvas to sketch and paint, with well curated tools that are simple and easy to use. The application focuses on a smooth interface that allows a creator to do the best- to create!

Adobe Illustrator Draw
Are you an architect interested in presenting your works through impressive graphics? Adobe Illustrator Draw allows you to do it on your I pad. The app is beautifully laid out with a modest approach to Photoshop sketch, that easily mixes photos with drawing layers. As you sketch a vector graphic of a site or a concept, you can easily customise your brushes and scribble anything and everything.

Concepts
“Design is for everyone”, and Concepts is for everyone too. Concepts is a smarter sketching app for iPhone, iPad, and iPad Pro. It makes the interface easy and accessible for everything and everyone, while concealing yet retaining all the complexities for those that demand them. The infinite canvas allows architects to sketch and design homes, cities and even community complexes everyday with ease and comfort.

Isometric
Isometric is an app for aesthetically inclined architects and designers who at times, wants to be less technical. Within a few taps and touches, a designer can create beautiful designs by snapping rhombuses on an isometric grid. This app is comfortable for architects to create concept sketches, schematic models, and drawings that diverge from the traditional look of Autocad, Sketchup or Rhino.

Magic Plan
Are you an interior designer? Do you want to document a home? Magic plan gets the plan of the home to you. You simply stand in the middle of a room and let the device detect every corner, door and window, producing a plan that is almost accurate. For further accuracy, the application can be synced with a laser mesure device.

Morpholio Trace
As architects, we would always be fond of sketching in paper. But what if an app recreates the same experience of hand sketching? Morpholio trace obliges you to draw on top of imported images and background templates, carrying a trace paper. It also layers comments and ideas to generate sharable drawings. Ultimately, the app dissolves the inhibitive rift that lies between paper and technical software.

Procreate
Procreate is a perfect app for the super-artistic designers and architects. Though, it is not designed for architects, it became a great digital drawing and sketching tool for architects. It gives a real time experience of using materials and textures, through 150+ unique brushes and pencils. Procreate makes you sketch and produce ideas infront of the clients and stakeholders on your iPad. What else do you need as an architect?

Room Scan Pro
Room scan Pro is an ideal rival of Magic plan. It does the same as Magic plan does, scans a room and gets the floor plan drawings ready for you. Simply tap your phone to each adjacent wall, and, seemingly by magic, the app automatically generates a floor plan once you’ve made your way around the room.

Shapr3D
Shapr3D is a sketching and 3D modelling application with an intuitive interface that allows you to control the view and implement actions with fingers and stylus. It easily switches between 3D and 2D which is ideal for developing conceptual proposals on the go, and demonstrates the application’s flexibility to design.

Sketchbook
Autodesk promotes Sketchbook as a universal drawing and sketching app designed for everyone who loves to draw. This does not mean it does not count architects, as it serves the best especially for architects. The timelapse recording tool lets architects to record their creative process through concept to construction.









The apps mentioned seem interesting. I might try them out.
I didn’t know there were so many apps for architects. They look useful.
These tools could help with design work. I will consider using them.