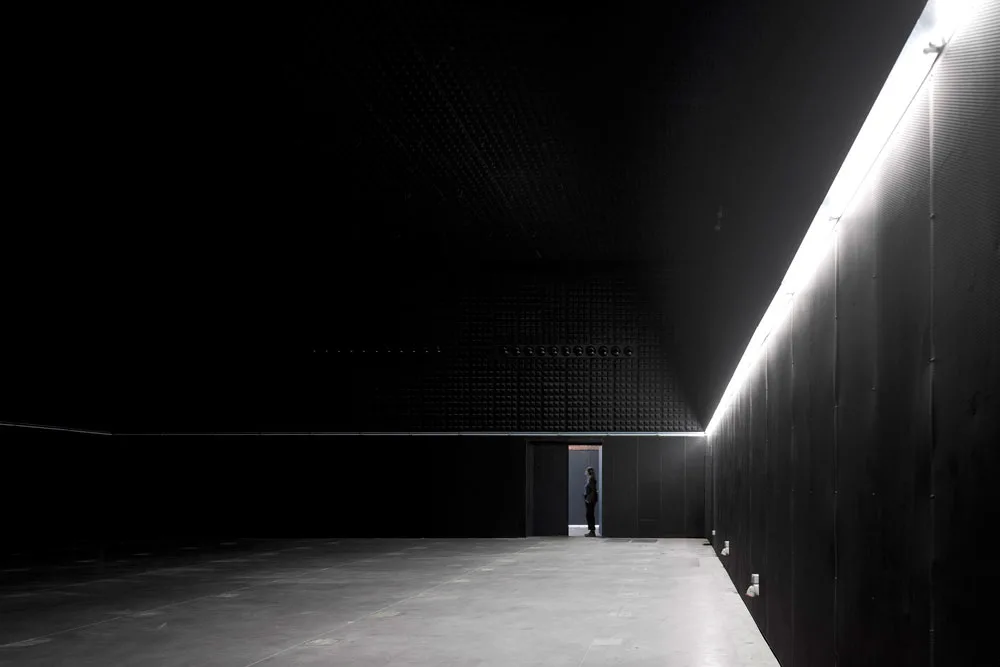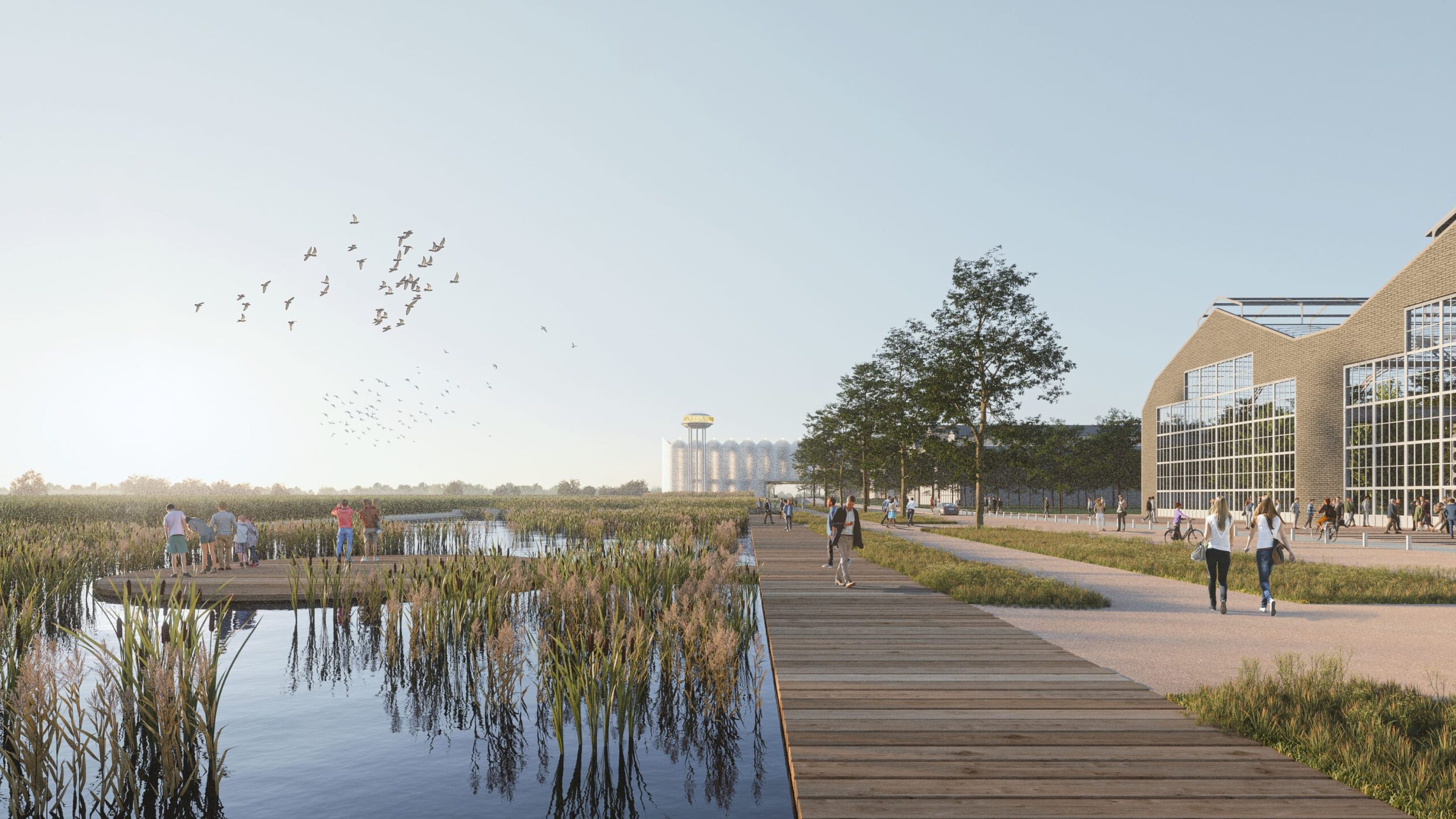- home
- Articles
- Architectural Portfolio
- presentation
- Architecture News
- visualization
- Freelance Architecture
- Schooling
- Facade Design
- Parametric Design
- Landscape Architecture
- Construction
- Interior Design
- Facade Design
- Schooling
- Artificial Intelligence
- sketching
- Design Softwares
- diagrams
- writing
- Architectural Tips
- Roofing
- sustainability
- courses
- concept
- technology
- projects
- visualization
- Competitions
- Store
- Contact
- My account
- home
- Articles
- Architectural Portfolio
- presentation
- Architecture News
- visualization
- Freelance Architecture
- Schooling
- Facade Design
- Parametric Design
- Landscape Architecture
- Construction
- Interior Design
- Facade Design
- Schooling
- Artificial Intelligence
- sketching
- Design Softwares
- diagrams
- writing
- Architectural Tips
- Roofing
- sustainability
- courses
- concept
- technology
- projects
- visualization
- Competitions
- Store
- Contact
- My account

The concept forms the foundation on which the design is based. The basic features, variables and solution proposals taken into account during the creation of the design are considered as concepts. It is not possible for architects to “search for ready-made concepts” and “find concept ideas”. The foundations of every architecture and every architectural design are different from each other. For this reason, the concept is always specific to the designs. In the search for concepts, it is necessary to read on the context to develop ideas. In this article, we have discussed the context in which you will be reading and the concept ideas that you can develop in your project.
In this article series, we will explain five of the concept ideas in detail. Below are all concepts that can form the basis of ideas for architectural designs:
Æ©
- Typography
- Vernacular
- Historic
- Light & Shadow
- Public / Private
- Structure & Technology
- Physical Features
- Views
- Orientation
- Adding & Subtracting
- Grid
- Mass
- Culture & Society
- Movement
- Form & Volume
- Materials
- Accommodation
- Atmosphere
- Protection & Shelter
- Users
- Use
And more..
Typography
The typography of your site can be used to produce a variety of conceptual ideas, such as how the building utilizes its surroundings with the features or views, the environment it provides such as shelter, and its structural approach that could be cantilevering or underground.


Vernacular
In architecture, buildings must relate to their surroundings and have strong dialogue with the context. If your working site has a moderate to strong vernacular, this may be exploited to your benefit during conceptual development based on the data from your site investigation. Vernacular architecture is one of the most beautiful way to design sustainable design.


Historic
Using historical research on your property and its surroundings may open up many other possibilities to use and explore. Every location has a history which may lead to a research into how to update historical building practices or how a new housing project should be master planned based on its town’s original blueprint. You should design the buildings with the dialogue of historical context.

Like in the example of David Chipperfield’s building, you can have modern approaches that create a strong dialogue with history:

Light & Shadow

Light may be used to shape, form, and define spaces in a variety of ways. Natural light, in particular, can only be utilized once you have completed your site research. Your site’s size, position, and shape will aid to identify how it might help conceptually.
For instance, a tight rectangular site, may struggle to draw light into its core, which opens up the possibility of constructing courtyard areas. Alternatively, there may be a time of day when the light casts a certain ray or shadow, and the massing of your structure may wish to work with or around this.
Like in the example of Tadao Ando’s design, the light can be the main idea to define the space.

Public / Private
Connecting to and utilizing previous influences and methodologies will significantly boost your conceptual approach.
You should be able to rapidly determine where the public and private spaces are through your site research, and depending on the building type and the nature of your environment, defining this notion early on can be a wonderful project driver.
In an urban setting, private rooms may need to be completely detached from their surroundings in order to create their own micro-environment. However, in a rural location, private places may still have a deep connection to their surroundings while being separated from public areas.


Submit your architectural projects
Follow these steps for submission your project. Submission FormLatest Posts
What to Consider Before Investing in New Machinery for Your Business
Upgrading machinery is a major step for any business. Whether you’re in...
Font Usage in Architectural Designs: Enhance Aesthetics and Improve Communication
Discover how font choices play a pivotal role in architectural design, shaping...
The Sacred and the Spectacular: Architecture of Vatican City
Vatican City, the spiritual heart of the Roman Catholic Church, stands as...
Key Things to Know Before Building Your First Home
The average first home build requires coordination with 22 subcontractors and moves...












Leave a comment