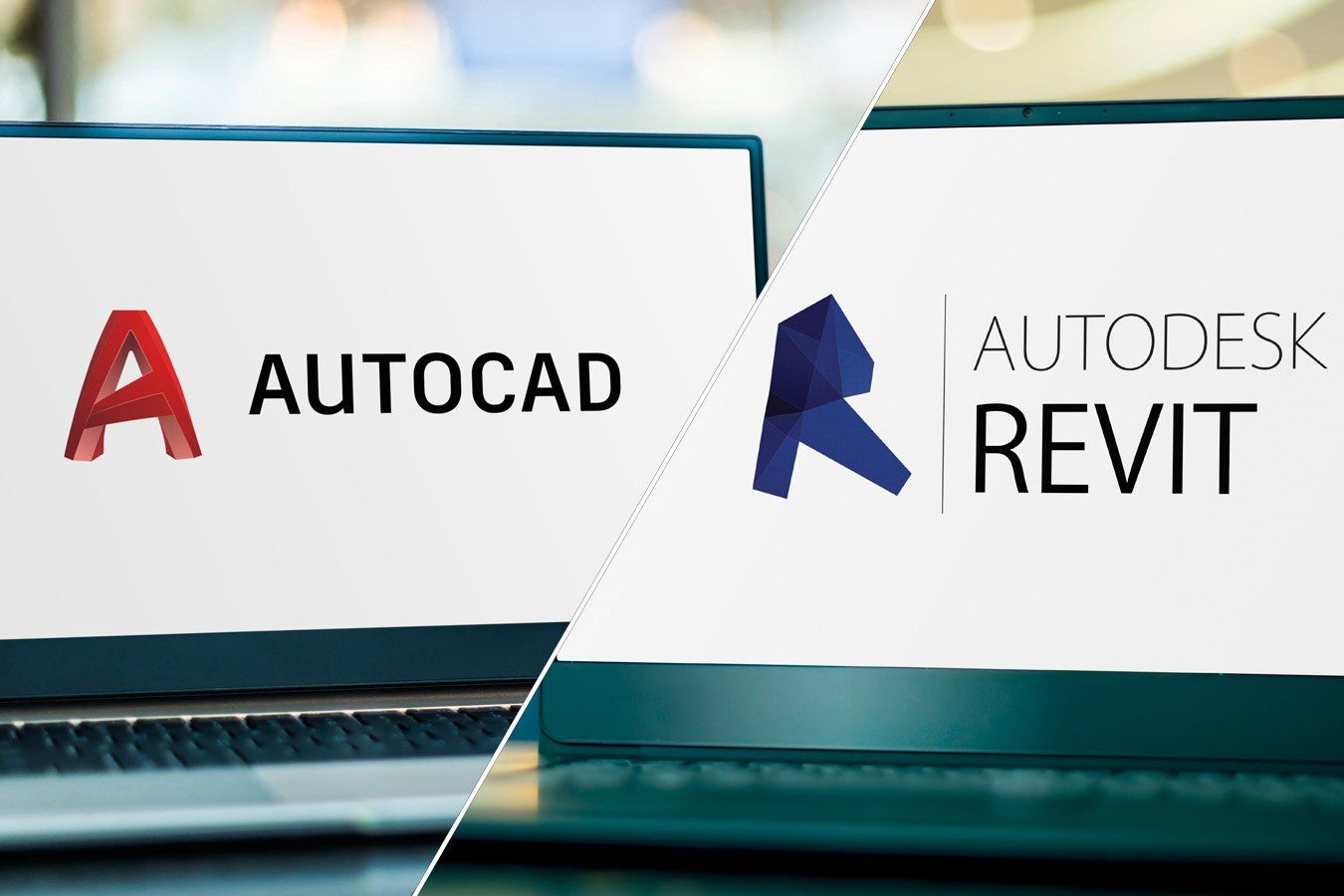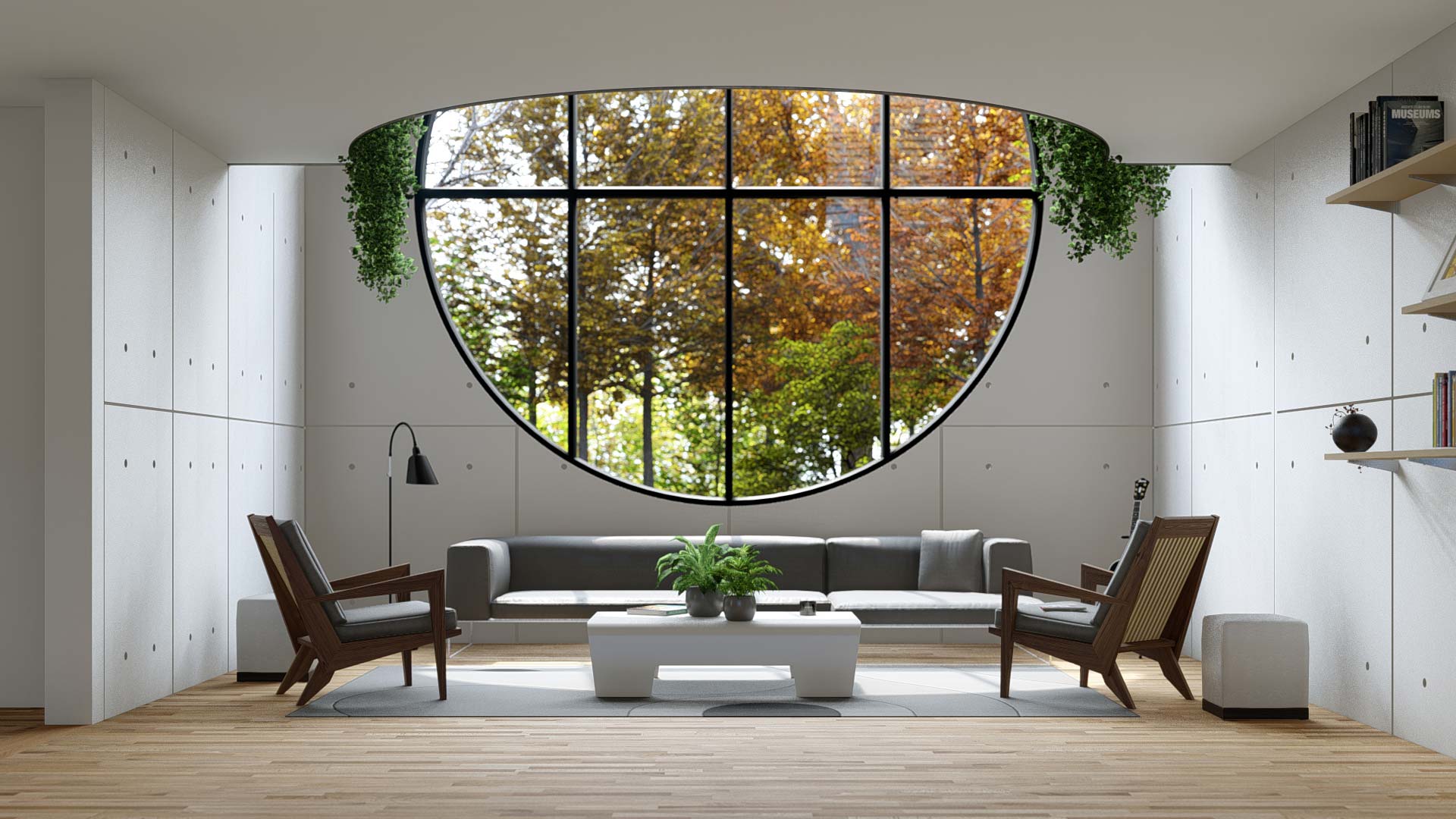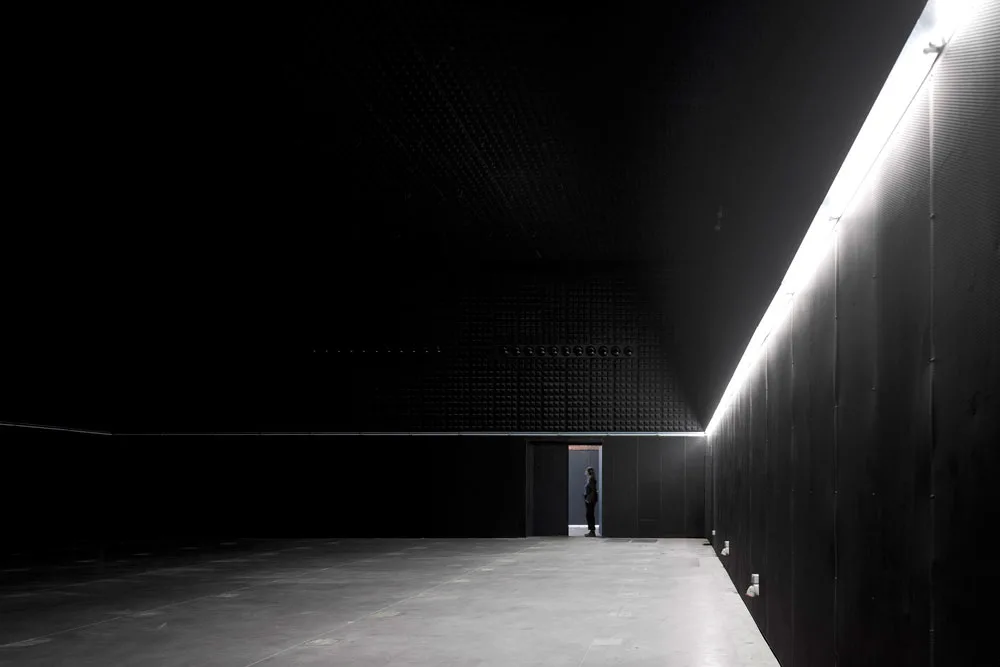- home
- Articles
- Architectural Portfolio
- presentation
- Architecture News
- visualization
- Freelance Architecture
- Schooling
- Parametric Design
- Landscape Architecture
- Construction
- Interior Design
- Schooling
- Artificial Intelligence
- sketching
- Design Softwares
- diagrams
- writing
- Architectural Tips
- Roofing
- sustainability
- courses
- concept
- technology
- projects
- visualization
- Competitions
- Store
- Contact
- My account
- home
- Articles
- Architectural Portfolio
- presentation
- Architecture News
- visualization
- Freelance Architecture
- Schooling
- Parametric Design
- Landscape Architecture
- Construction
- Interior Design
- Schooling
- Artificial Intelligence
- sketching
- Design Softwares
- diagrams
- writing
- Architectural Tips
- Roofing
- sustainability
- courses
- concept
- technology
- projects
- visualization
- Competitions
- Store
- Contact
- My account

In this article we will compara AutoCAD that is a computer-aided design (CAD) and drawing application for accurate line work and Revit that is tailored to the AEC sector and Building Information Modelling (BIM) technologies.
To generate 2D and 3D drawings, AutoCAD has a set of general drawing tools such as lines, arcs, and circles. Users from a variety of sectors can tailor these tools to their own requirements.However, Revit tools are designed to replicate real-world building components such as walls, doors, and windows. These tools are used by Revit users to create intelligent 3D models of buildings as well as construction documents. Follow the article to see the more differences and comparisons between Revit and AutoCAD!
Why Revit is More Useful Than AutoCAD
AutoCAD is more common than Revit since it is about 20 years older, and many engineering firms use it as the default drafting program. However, the commercial construction business is rapidly evolving, and enterprises that disregard trends such as BIM do so at their peril.
Because of its versatility and compatibility with existing DWG files, AutoCAD will remain an important tool in the design engineer’s toolbox. Engineering organizations tend to gather a significant number of project files, and transferring them all to Revit might take a long time. Revit should ideally be implemented as a new design tool rather than a full replacement for AutoCAD.
When deploying Revit, make sure your networking skills are up to date.

5 Main Reason to Use Revit Instead of AutoCAD
BIM – Building Information Modelling
Revit is a more data-intensive tool than AutoCAD as a BIM tool. Cloud computing capabilities are available in the most recent versions of AutoCAD and Revit, with important project files housed in an online database. This increases productivity while avoiding the confusion of handling several file versions. These features also make remote communication between architects and engineers easier. Autodesk training programs are useful since learning by trial and error may be frustrating and time-consuming. Autodesk provides tutorials, courses, and certifications for design engineers to learn at their own pace.
If you have ongoing projects where the design work was done in AutoCAD, keep it that way unless there is a significant benefit to converting to Revit.

Worksharing & Workflow
In keeping with the BIM discussion above, efficient Revit utilization encourages a much faster and healthier workflow both inside and outside the firm. Multidirectional associativity basically means that changes made in one view will cause all other views and elements to dynamically update.
The manufacturing workflow has also been streamlined. Your Doors and Windows can be promptly scheduled with all of their requirements pre-inserted if they are configured appropriately. Any item can have its material taken removed, so long as the data was first inserted. For example, a 3D wall can have cubic proportions for waterproofing, paint, and even masonry, mortar, allowing for simple scheduling after the model is finished.
Worksharing is a feature of Revit that enables many users to work on the same file at once while occasionally synchronizing all updates to a live central file. Users are no longer required to be on the same server or even in the same nation in order to work on a single central model as of 2013.

Architectural Presentation

Revit is a BIM application that may be used to plan, design, build, and operate new buildings. Even after the project is over, having a Revit model makes maintenance and future updates easier. The advantages of utilizing Revit become increasingly apparent as the project scale increases:
When developing with AutoCAD alone, a single architectural alteration may necessitate changes to dozens of 2D designs.
Views in Revit are automatically updated, allowing MEP engineers to focus on optimizing building systems.
Revit handles layout changes and clashes automatically in the background.
You can also create presentation or application project sheets on Revit. There are many advantages to use Revit’s architectural documentations except any need for AutoCAD or other softwares. You can develop
In conclusion,
AutoCAD performs as a very powerful drawing tool, similar to applications like Photoshop or Sketchup. On the other hand, Revit is a 3D drawing and documentation tool that is information-based and designed to serve all phases and disciplines. The project database is designed to be a single central file that provides consistent, concurrent, and up-to-date access to the necessary data for all transactions.
Submit your architectural projects
Follow these steps for submission your project. Submission FormLatest Posts
Exploring Archviz in the Design Process: Enhancing Communication and Decision-Making
Explore the transformative role of architectural visualization (archviz) in the design process...
How to Train Your Team During a CMMS Implementation
Implementing a Computerized Maintenance Management System (CMMS) is a big step forward...
Designing for Wellness: Integrating Cleanliness and Comfort in Modern Architecture
Modern architecture is no longer only about aesthetics or structural innovation. It’s...
A Guide to Writing an Insightful Essay on Urban Design Trends
Urban design is an ever-evolving field that shapes the way cities function...












Leave a comment