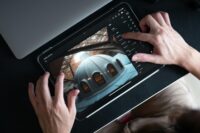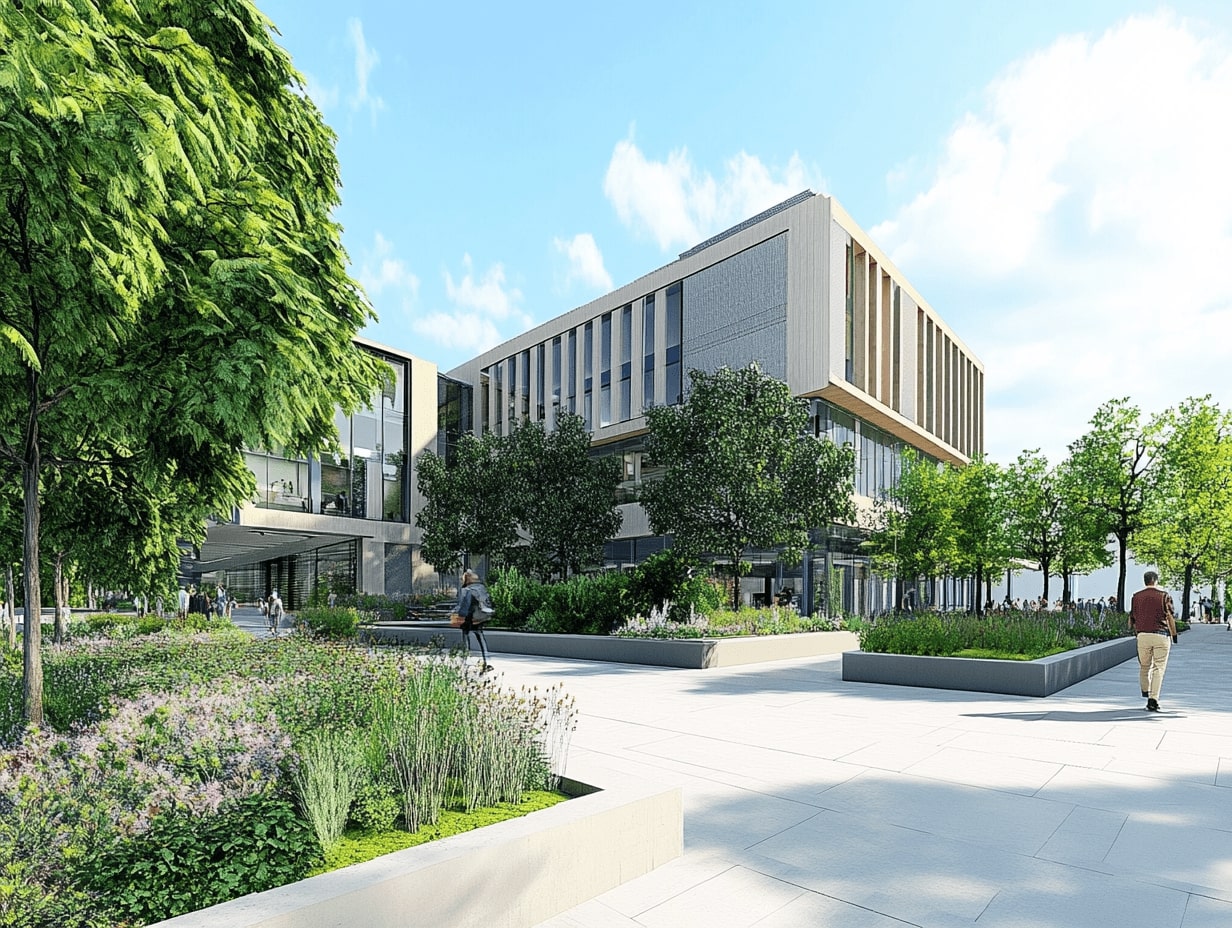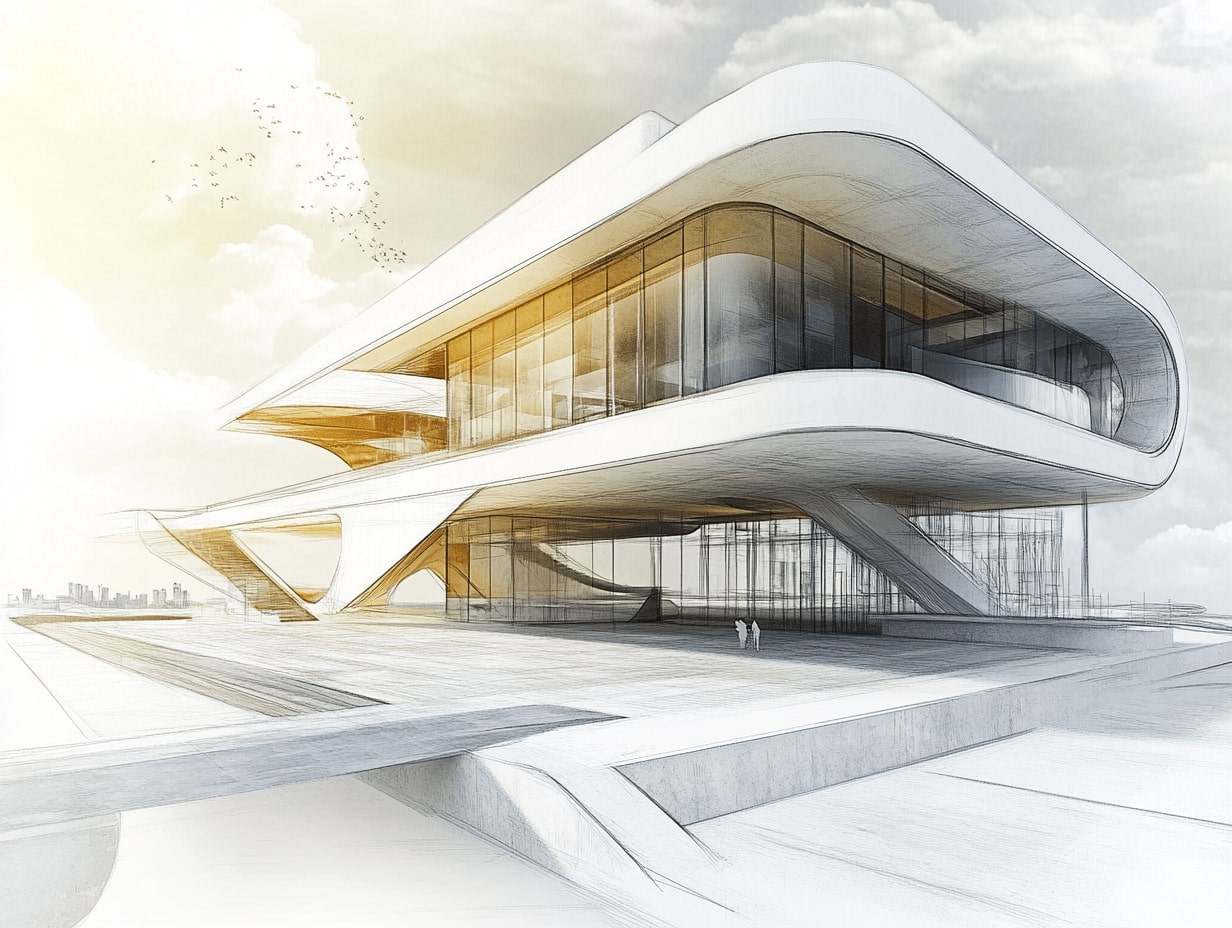- Home
- Articles
- Architectural Portfolio
- Architectral Presentation
- Inspirational Stories
- Architecture News
- Visualization
- BIM Industry
- Facade Design
- Parametric Design
- Career
- Landscape Architecture
- Construction
- Artificial Intelligence
- Sketching
- Design Softwares
- Diagrams
- Writing
- Architectural Tips
- Sustainability
- Courses
- Concept
- Technology
- History & Heritage
- Future of Architecture
- Guides & How-To
- Art & Culture
- Projects
- Interior Design
- Competitions
- Jobs
- Store
- Tools
- More
- Home
- Articles
- Architectural Portfolio
- Architectral Presentation
- Inspirational Stories
- Architecture News
- Visualization
- BIM Industry
- Facade Design
- Parametric Design
- Career
- Landscape Architecture
- Construction
- Artificial Intelligence
- Sketching
- Design Softwares
- Diagrams
- Writing
- Architectural Tips
- Sustainability
- Courses
- Concept
- Technology
- History & Heritage
- Future of Architecture
- Guides & How-To
- Art & Culture
- Projects
- Interior Design
- Competitions
- Jobs
- Store
- Tools
- More
Must-Have Tools for Architects in 2025: Digital and Physical Equipments

Every architect knows that having the right tools can make or break a project. From sketching initial designs to finalizing blueprints, the tools we use shape our creativity and efficiency. Whether you’re a seasoned professional or just starting out, equipping yourself with essential tools is crucial.
Imagine trying to draft a complex structure without a reliable compass or trace paper. It would be nearly impossible to achieve the precision required. Tools like standing desks and all-in-one screwdrivers not only streamline our workflow but also enhance productivity. Let’s dive into the must-have tools that every architect should keep within arm’s reach.
Table of Contents
ToggleEssential Digital Tools for Architects
AutoCAD (2025)
AutoCAD has long been the backbone of architectural drafting and continues to dominate as one of the most reliable and versatile tools in the industry. The 2025 version refines the user experience by offering faster 2D drafting, improved 3D capabilities, and deeper integration with BIM platforms. Architects depend on AutoCAD for creating precise technical drawings, construction documents, and detailed plans that contractors can easily interpret. Its expansive library of plugins and customization options make it adaptable for every firm, from small studios to international practices. Furthermore, AutoCAD’s cloud-based storage and collaboration features enable seamless teamwork across locations, ensuring architects can keep their designs accurate, standardized, and accessible anywhere.

Revit (2025)
Revit is the cornerstone of Building Information Modeling (BIM), and its 2025 release enhances collaborative workflows for multi-disciplinary projects. Unlike traditional CAD software, Revit embeds information into the model, meaning every wall, door, and beam carries data that can be used for scheduling, cost estimation, and facility management. Architects rely on Revit to coordinate with structural engineers, mechanical consultants, and contractors, minimizing conflicts during construction. The 2025 improvements focus on cloud collaboration, sustainability analysis, and generative design tools that help architects explore environmentally responsible options quickly. For firms working on large-scale housing developments, hospitals, or infrastructure, Revit is almost indispensable.

Part3
Part3 is construction administration software built specifically for architects. It provides a dedicated digital platform for managing submittals, RFIs, drawings, and field reports in one place.
The platform integrates seamlessly with Procore, allowing architects to stay connected with contractors and project partners already working in that ecosystem. Designed for both office and on-site use, Part3 makes it simple to issue reports, review submittals, and track changes without the burden of manual processes.
By automating CA tasks, Part3 helps firms protect profits, save time, and ensure design intent is carried through during construction.

ArchiCAD 27
ArchiCAD is especially popular among architects who prioritize user-friendliness and visualization capabilities without sacrificing power. The 27th edition expands on its strengths by offering enhanced teamwork functions, real-time rendering options, and energy evaluation tools. Its clean interface makes it approachable for students and small practices, while its BIM capabilities ensure it can compete with heavyweights like Revit. ArchiCAD is also known for its fast rendering engine, which enables architects to quickly create client presentations without the need for third-party software. Many architects choose ArchiCAD when they want flexibility between technical precision and visually compelling design communication.

SketchUp Pro 2025
SketchUp remains the most approachable 3D modeling software for architects who need to quickly conceptualize and iterate design ideas. The 2025 version provides better material libraries, improved rendering plugins, and more seamless cloud integrations for file sharing. Architects use SketchUp to sketch entire urban blocks, test façade designs, or communicate conceptual massing to clients who may not understand complex CAD drawings. Its real strength lies in simplicity and speed: architects can go from a blank screen to a clear 3D form in minutes, making it the perfect brainstorming tool. Combined with rendering engines like V-Ray or Enscape, SketchUp models can be elevated into realistic presentations with ease.

Rhino 8
Rhino is the tool of choice for architects pushing the limits of geometry and form. The newly released Rhino 8 comes with better meshing tools, improved Grasshopper integration, and enhanced performance for handling extremely complex designs. Architects turn to Rhino when working on fluid, organic, or parametric designs that standard CAD software struggles with. When combined with Grasshopper, Rhino becomes a powerful computational design engine, enabling architects to script algorithms that generate façades, structures, and even full building layouts. Its open platform and compatibility with other tools make it a favorite in innovative firms that value experimentation. Rhino is particularly popular in high-end cultural projects, pavilions, and parametric façades.

Autodesk 3ds Max 2025
3ds Max is an essential tool for architects who need to transform their CAD or BIM models into photorealistic renderings and animations. The 2025 update focuses on AI-assisted rendering, significantly reducing production time for high-quality visuals. With advanced lighting, material libraries, and animation tools, 3ds Max allows architects to present designs in a way that resonates emotionally with clients and stakeholders. This tool is especially important in competitions or marketing contexts, where presentation quality can determine the success of a proposal. Many firms integrate Revit models directly into 3ds Max, ensuring that technical precision is maintained while visual appeal is maximized.

Key Physical Tools for Everyday Use
iPad Pro (M4, 2025)
The latest iPad Pro, powered by Apple’s M4 chip and equipped with an OLED Ultra Retina XDR display, is redefining digital sketching and portable workflows for architects. With desktop-level performance, architects can run professional-grade software, sketch detailed concepts, or annotate drawings on-site without carrying a laptop. The LiDAR scanner is particularly valuable, enabling quick AR-based measurements of physical spaces. Architects increasingly rely on the iPad Pro for presentations, replacing bulky boards with sleek digital portfolios that can be carried into meetings. Its blend of performance, portability, and ecosystem integration makes it the single most versatile device an architect can carry.

Apple Pencil Pro
The Apple Pencil Pro is a natural companion to the iPad Pro, offering precise sketching capabilities that rival traditional drawing tools. With pressure and tilt sensitivity, architects can shade, hatch, and draft in ways that feel intuitive and tactile. The Pro version introduces advanced haptic feedback and customizable shortcuts, further streamlining workflows. Many architects now sketch initial concepts digitally, instantly exporting them into CAD software for refinement. This tool bridges the gap between traditional hand sketching and digital workflows, preserving the creative spontaneity of drawing while enhancing efficiency.

Adonit Note Pro
For architects who prefer non-Apple tablets or need a cost-effective stylus option, the Adonit Note Pro delivers excellent performance. It supports palm rejection, tilt recognition, and high precision, making it suitable for digital sketching and note-taking. This tool is particularly valuable for students or small practices that do not rely on Apple devices. Paired with drawing apps such as Concepts, Morpholio Trace, or Autodesk SketchBook, the Adonit Note Pro enables architects to replicate traditional sketching workflows in a digital environment at a lower price point.

Innovative Tools Enhancing Efficiency
Specialized Measuring and Imaging Equipment
Precision is paramount in architecture. Specialized measuring and imaging equipment ensure accuracy in every project phase. Laser measurers, for example, provide exact dimensions over long distances, reducing errors and expediting the measurement process. These devices are essential when surveying sites or verifying dimensions on complex projects.
Scale rulers remain a staple, allowing for easy conversion of measurements from plans to real-world dimensions. A scale ruler with multiple sides, each marked with different scales, can facilitate quick and accurate translations, especially useful when working with diverse project scales.
Bosch GLM165-27CGL Laser Distance Measurer
The Bosch GLM165-27CGL is one of the most versatile and accurate laser distance measurers available. With a range of 165 feet and an accuracy of ±1/16″, it provides reliable measurements in both indoor and outdoor conditions. Its green laser beam is easier to see in bright environments, while Bluetooth integration allows measurements to be synced directly with architectural apps. Rugged enough for construction sites, this tool saves architects hours of manual measuring, ensuring precision and efficiency during site surveys or client visits.

Leica Disto X6
The Leica Disto X6 is a professional-grade measuring device, highly regarded for its superior accuracy and durability. Capable of measuring over long distances and integrating with 3D software, it allows architects to quickly create digital floor plans and verify as-built conditions. It is especially useful for outdoor applications, where bright sunlight can make standard laser measurers less effective. Leica has long been a leader in measurement technology, and the Disto X6 maintains this reputation by providing reliability for demanding architectural projects.

Klein Tools 93LDM100C
A simple, affordable, and highly effective laser measurer, the Klein Tools 93LDM100C is best suited for quick indoor projects. It offers dependable accuracy at a lower cost, making it ideal for smaller firms or students. While it may not have the advanced features of Leica or Bosch devices, its straightforward design makes it extremely practical for day-to-day use.

Staedtler Mars Lumograph Pencil Set
For architects who continue to value the tactile process of sketching, the Staedtler Mars Lumograph Pencil set remains an irreplaceable tool. With a wide range from H to 6B, this set allows architects to switch between crisp, technical lines and expressive, shaded sketches. The pencils produce consistent graphite quality, making them a favorite for both concept sketching and detailed shading. Even in the digital age, many architects rely on Staedtler pencils during brainstorming, enjoying the creative flow of hand drawing before translating ideas into digital form.

Moleskine Sketchbook
A Moleskine Sketchbook is more than just paper—it’s a portable archive of ideas. With its durable binding and thick, bleed-resistant pages, it is trusted by architects for daily sketching, conceptual development, and capturing sudden design inspiration. The premium paper handles pencils, inks, and markers well, making it versatile for any medium. Many architects keep years of Moleskines as personal design diaries, reflecting the evolution of their ideas and style over time.

Sakura Pigma Micron Pens
Sakura Pigma Micron pens are a staple in every architect’s toolkit. Known for their archival-quality ink and a variety of tip sizes, they allow precise line work that does not smudge or fade. These pens are ideal for producing clean ink drawings, diagrams, and annotations. Many architects use Microns when finalizing presentation sketches or creating portfolio illustrations, as they produce sharp and professional results.

Workspace Optimization Tools
Ergonomic Furniture
Ergonomic furniture is crucial for architects to maintain productivity and health. Adjustable chairs with lumbar support provide comfort during long hours of drafting and designing. Standing desks offer flexibility, allowing us to alternate between sitting and standing, which can reduce the risk of chronic pain and improve overall well-being. Additionally, ergonomic keyboards and mouse setups help reduce strain on our wrists and hands, ensuring that we can work efficiently without discomfort.
Effective Lighting Solutions
Effective lighting solutions significantly impact our workspace. Natural light is ideal, but when it’s not feasible, specialized LED desk lamps with adjustable brightness and color settings can mimic daylight. Task lighting is essential for focusing light on specific areas like our drafting table or computer screen, reducing eye strain and improving precision. We should also consider ambient lighting to create a well-lit environment that enhances mood and productivity, making it easier to focus on complex design tasks.
BenQ e-Reading Desk Lamp
Lighting directly affects concentration and eye comfort, and the BenQ e-Reading Desk Lamp is specifically designed for professionals who spend hours working with screens and drawings. Its wide beam evenly illuminates the entire desk, reducing glare and shadows. With adjustable brightness and color temperature, architects can create optimal lighting conditions for sketching, drafting, or digital modeling. By protecting eyesight and reducing fatigue, this lamp indirectly improves design quality and efficiency.

Ergonomic Chair with Lumbar Support
An ergonomic chair with proper lumbar support is critical for architects, whose long design sessions can take a toll on posture. Adjustable armrests, reclining options, and breathable materials all contribute to comfort during extended hours of CAD or BIM modeling. By investing in quality seating, architects protect their health and ensure long-term productivity. A good chair is as important to a designer’s toolkit as any software or device.

Ergonomic Standing Desk
Standing desks are increasingly being adopted in architectural studios for their health and productivity benefits. Architects often spend long hours at computers, and alternating between sitting and standing reduces back pain, improves posture, and enhances focus. Many modern desks include programmable height settings, allowing users to customize positions easily. For creative work that demands long sessions of concentration, ergonomic standing desks provide both physical relief and renewed energy.

Conclusion
Incorporating essential tools, both traditional and modern, transforms how we approach architectural tasks. Physical tools like drafting equipment remain vital for precision. Digital tools such as AutoCAD streamline sophisticated design processes, enhancing productivity.
Workspace optimization cannot be overlooked. Ergonomic furniture fosters comfort and reduces health risks, essential for long hours of drafting and designing. Effective lighting solutions, from adjustable desk lamps to ambient lighting setups, directly impact our productivity and well-being.
Selecting high-quality digital tools is crucial. Tablets and styluses are indispensable for architects today. The Apple Pencil 2 stands out for its responsiveness and functionality, offering pixel-perfect precision and minimal lag. It seamlessly integrates with iPad Pro, enhancing our digital drafting experience.
Understanding the cost efficiency of quality tools is necessary. Opting for affordable yet high-quality options, like prescription glasses from reliable manufacturers, saves significant costs without compromising design or functionality.
A well-equipped workspace, coupled with the latest tech tools, supports accuracy, efficiency, and collaboration in architectural practice. As we invest in these tools, we enhance our ability to create innovative and precise designs, solidifying our role in the ever-evolving architectural field.
- 3D modeling tools for architects
- architect tools 2024
- Architectural Design Tools
- architecture drafting tools
- architecture hardware
- architecture software 2024
- best tools for architecture 2024
- BIM software for architects
- digital tools for architects
- essential tools for architects
- hyperscale architecture tools
- latest architecture tools
- modern architecture tools
- must-have architect gadgets
- physical tools for architects
- top architecture equipment
Submit your architectural projects
Follow these steps for submission your project. Submission FormLatest Posts
Introduction to Digital Architectural Sketching: Tools, Techniques, and Benefits Explained
Discover how digital architectural sketching revolutionizes design by blending traditional techniques with...
How to Improve Your Digital Architectural Sketching Skills: Tips for Better Design Visualization
Discover essential tips to enhance your digital architectural sketching skills! From mastering...
Explore the World of Digital Architectural Sketching: Tools, Tips, and Benefits
Discover the transformative world of digital architectural sketching! Explore how cutting-edge tools...
Top Digital Architectural Sketching Techniques for Beginners to Improve Your Skills
Unlock the art of digital architectural sketching with this beginner's guide! Learn...












Leave a comment