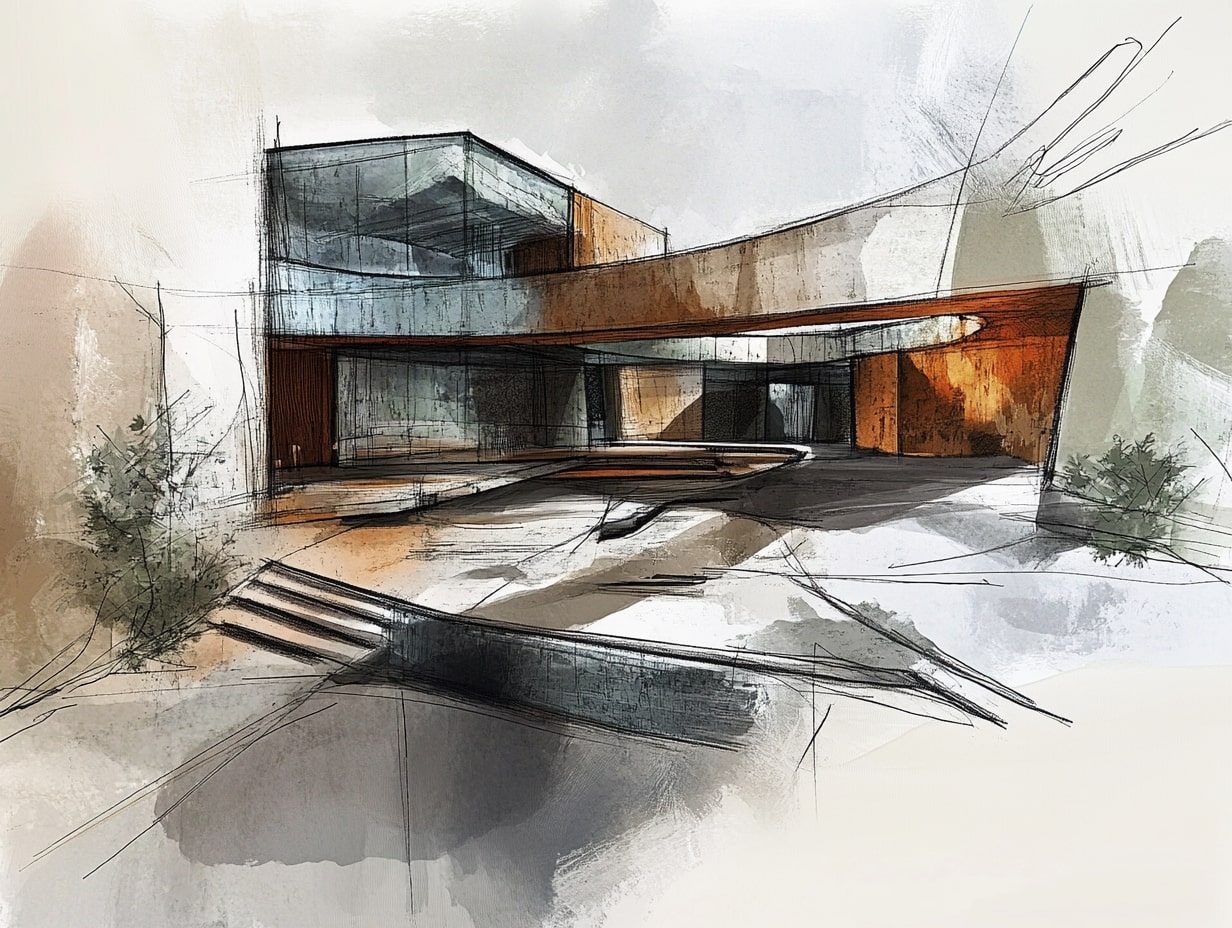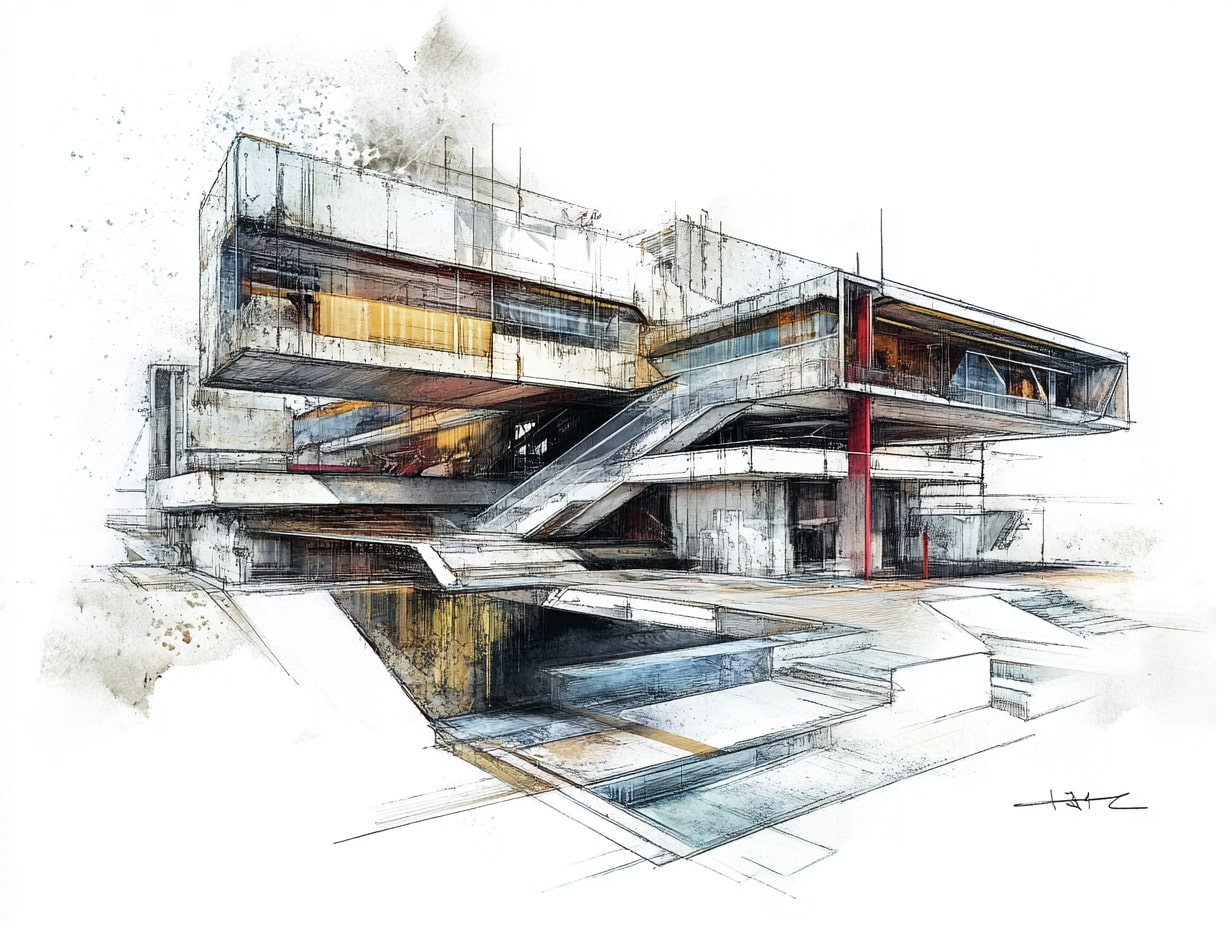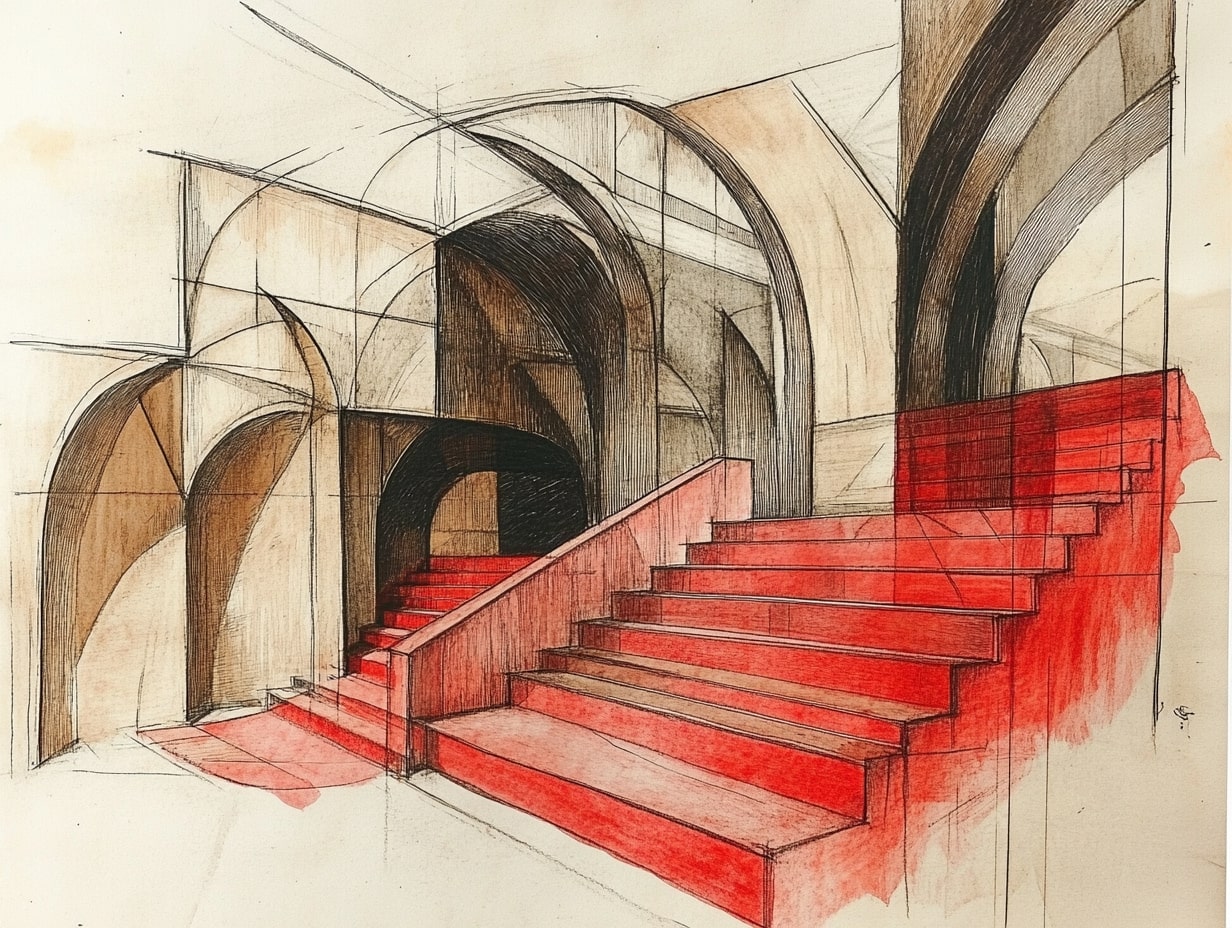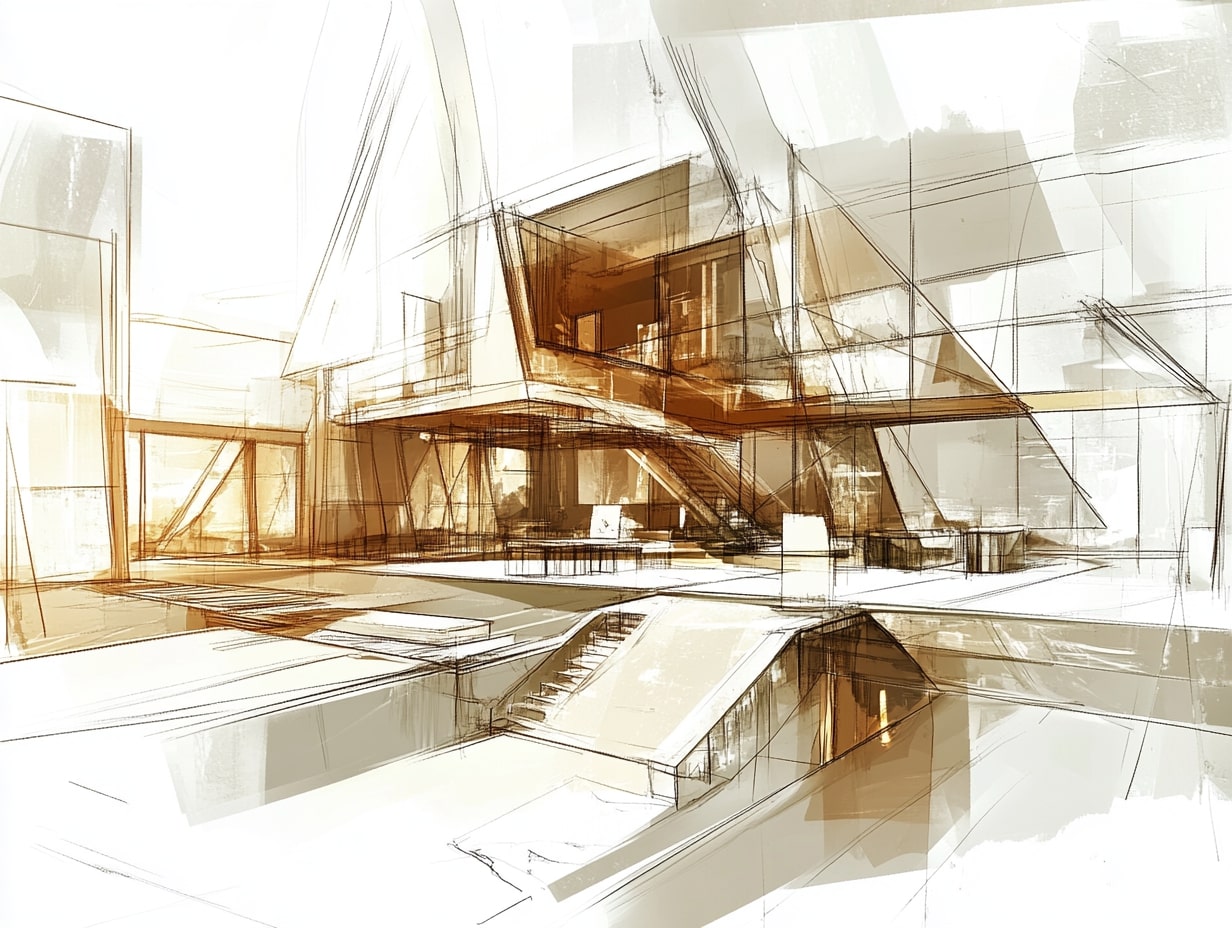In the ever-evolving world of architecture, the fusion of digital and physical sketches has become a powerhouse in the design process. As architects, we find ourselves at a crossroads where traditional methods meet cutting-edge technology, creating a dynamic interplay that enhances our creative capabilities. This synergy not only streamlines our workflow but also fosters innovation, allowing us to push the boundaries of design.
Digital sketches offer us the precision and flexibility to experiment with complex forms and structures, while physical sketches provide a tactile connection to our ideas, grounding them in reality. Together, they form a complementary toolkit that empowers us to visualize and refine our concepts more effectively. As we navigate this exciting landscape, it’s crucial to understand how these tools can be harnessed to elevate our architectural designs to new heights. Let’s explore the transformative power of combining digital and physical sketches in the architectural realm.

Understanding the Importance of Sketches in Architecture Design
Sketched iterations play a crucial role in the architecture design process. They form the initial visual representation of ideas, converting abstract thoughts into tangible form. Through sketches, architects can explore different concepts rapidly. This allows for the quick assessment of design viability and fosters an environment ripe for creativity.
Digital sketches offer the advantage of precision and ease of modification. In contrast, physical sketches connect architects to the material through hands-on creativity. This tactile approach often sparks inspiration, promoting innovative solutions to design challenges.
Both digital and physical sketches enable effective communication among team members and clients. Clarity in visual communication reduces misunderstandings and ensures that everyone involved shares a cohesive vision for the project. Embracing both mediums in architecture design enriches the creative process and enhances design outcomes.
The Power of Digital Sketches
Digital sketches redefine architectural design by offering innovative ways to create and visualize concepts. They bring precision and adaptability, streamlining workflows in the design process.
Advantages of Digital Sketches
Digital sketches offer unparalleled precision, allowing architects to refine details with ease. They enable quick iterations, reducing the time spent in conceptual phases. Adjustments come effortlessly, enhancing responsiveness to client feedback. Integration with 3D modeling software enhances visualization, bridging the gap between conceptual and technical stages.
Tools and Software for Digital Sketching
We utilize a range of tools to maximize digital sketch benefits. Software like Adobe Illustrator and AutoCAD provides diverse functionalities suited to various design needs. SketchUp assists with quick 3D visualizations, while tools like Procreate offer intuitive interfaces for more creative expression. These platforms support collaborative efforts, linking teams in real-time for synchronized design development.

The Relevance of Physical Sketches
Physical sketches play a crucial role in architecture. They offer a tangible and intimate way to explore ideas and convey concepts.
Advantages of Physical Sketches
Physical sketches provide immediacy and directness unmatched by digital counterparts. Lines and strokes on paper reveal the thought process behind a design. They promote creativity, allowing architects to quickly visualize concepts without the distractions of digital interfaces. Every mark reflects the architect’s intentions, capturing nuances that are often lost in digital formats. These sketches facilitate a deeper connection with the creative process, encouraging spontaneity and exploration.
Materials and Techniques for Physical Sketching
The choice of materials in physical sketching significantly impacts outcomes. Pencils and charcoal offer different textures that can enhance depth and shading in sketches. Ink pens deliver sharp, defined lines useful for detailed designs. Different paper types, like tracing or sketch paper, affect the sketch’s quality and feel. Techniques such as hatching and cross-hatching add depth and dimension, while layering with various media can create rich textures and tones. These materials and techniques give architects flexibility in how they express ideas physically.

Integrating Digital and Physical Sketches
Integrating digital and physical sketches in architecture design unlocks new levels of creativity and efficiency. By combining both methods, architects enhance their ability to visualize and iterate design concepts.
- Enhanced Creativity: Using both digital and physical sketches, we’re able to tap into different creative processes. Digital tools provide precision and flexibility, while physical sketches encourage a more intuitive, hands-on exploration.
- Improved Iteration: The integration allows us to quickly transition from rough ideas to polished concepts. Digital sketches offer rapid modifications, and physical sketches help refine ideas through a tactile approach.
- Efficient Communication: Presenting a combination of both methods streamlines communication with clients and stakeholders. Architectural sketches show details and plans clearly, whereas physical sketches convey the design’s essence and inspiration.
- Balanced Workflows: By leveraging both mediums, we achieve a workflow that balances technical and creative demands. Digital tools enable efficient project management, and physical sketches foster spontaneous idea generation.
- Broadened Design Exploration: The synergetic use of both sketches expands the range of design possibilities. Digital platforms allow us to integrate data and analytics, while physical sketches provide a space for unstructured experimentation.
This integration offers architects the flexibility and depth needed to push boundaries and innovate continually.

Challenges and Considerations
Incorporating both digital and physical sketches in architectural design presents certain challenges and considerations. Aligning these mediums effectively requires navigating specific constraints. First, resource allocation can be demanding. Investing in both digital tools and physical materials necessitates a balanced approach. Over-reliance on one can stunt creative possibilities and limit the design’s potential impact.
The learning curve for digital tools is another consideration. Proficiency in software like AutoCAD, SketchUp, or Procreate demands training and practice. If team members aren’t adequately trained, this can lead to inefficiencies and miscommunication. Conversely, mastering physical sketching techniques like hatching or layering is equally essential. A lack of skill in these areas might hinder the quality of initial design exploration.
Integration challenges may arise when synthesizing insights from digital and physical sketches. Ensuring that insights seamlessly translate from hand-drawn concepts to digital formats, and vice versa, requires careful planning. Discrepancies between mediums can hinder overall project coherence if not managed effectively.
Balancing precision and creativity is key in this dual approach. Digital sketches offer unmatched precision, potentially confining creative exploration. Physical sketches, while promoting creativity, may lack the precision required for technical stages. Finding an equilibrium between these aspects is vital to enrich the architectural process and outcome effectively.
Data management completes the list of important considerations. The continual switch between digital and physical mediums results in increased data to manage and archive. If we don’t implement effective systems, this could lead to loss or mismanagement of valuable design insights.
Conclusion
Integrating digital and physical sketches has revolutionized architecture design. This synergy enhances precision while maintaining the creative essence intrinsic to sketching. By embracing both methods, we’re able to push design boundaries, ensure collaborative success, and foster innovation. Our capability to transition between digital precision and the tactile exploration of physical sketches enriches the design process, nurturing both creativity and functionality in architectural endeavors.








