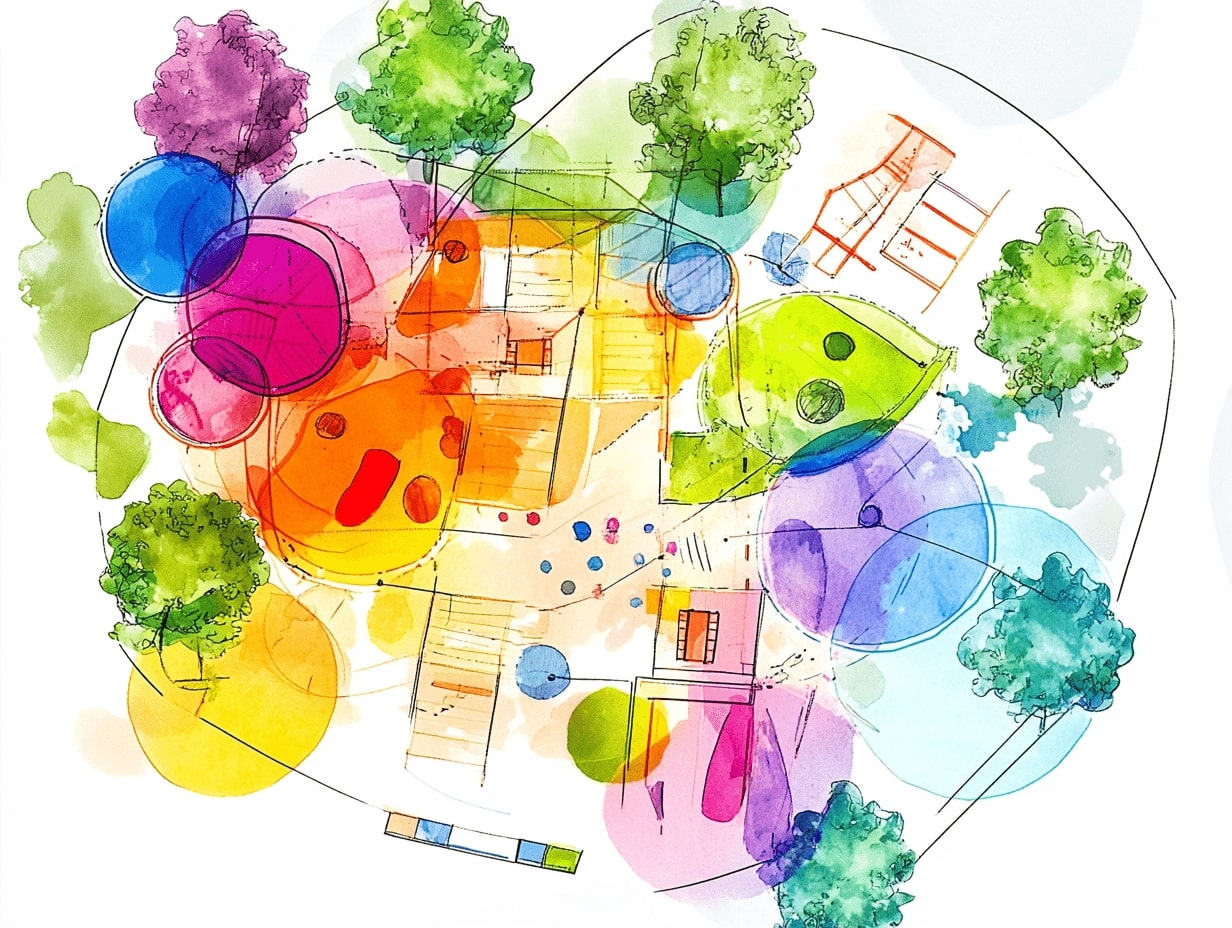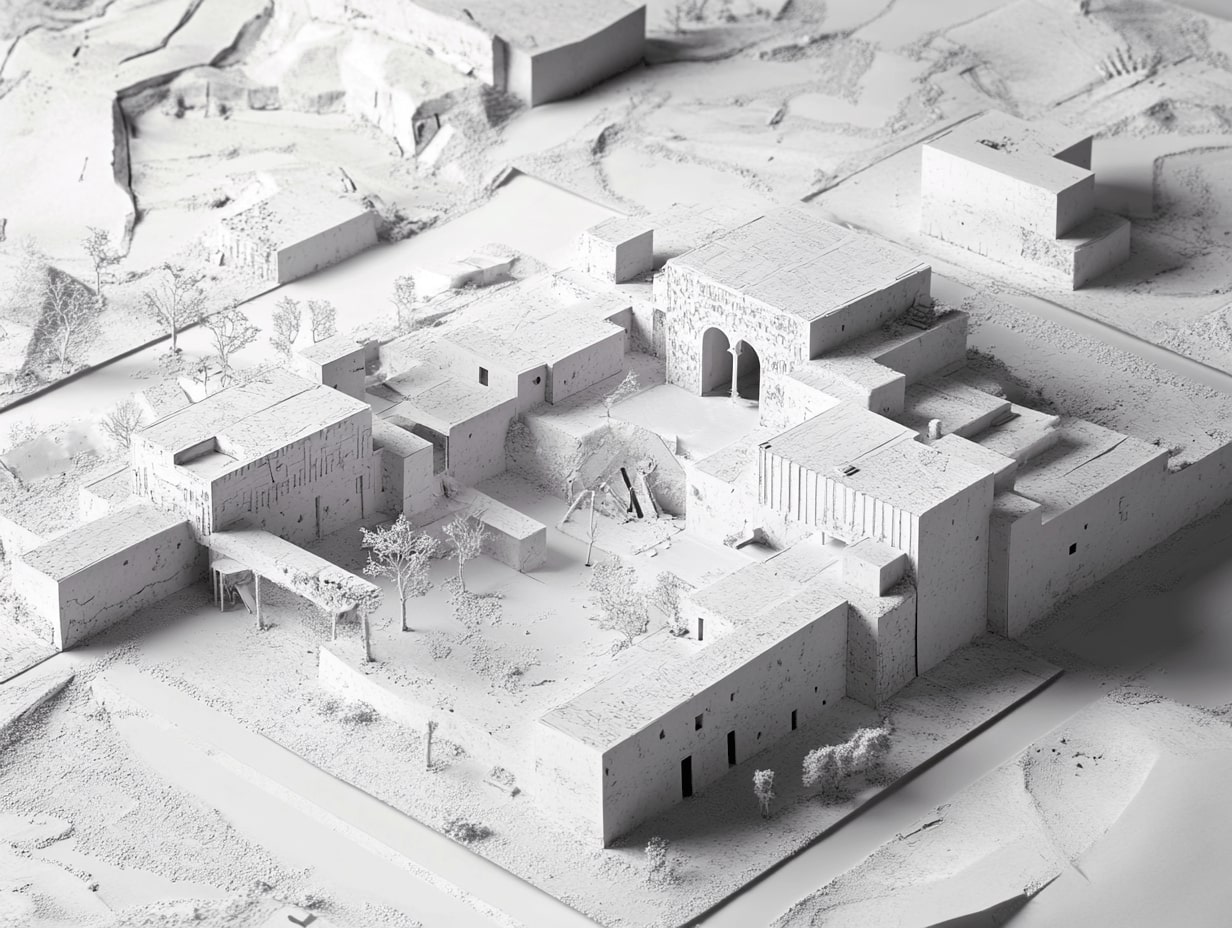- Home
- Articles
- Architectural Portfolio
- Architectral Presentation
- Inspirational Stories
- Architecture News
- Visualization
- BIM Industry
- Facade Design
- Parametric Design
- Career
- Landscape Architecture
- Construction
- Artificial Intelligence
- Sketching
- Design Softwares
- Diagrams
- Writing
- Architectural Tips
- Sustainability
- Courses
- Concept
- Technology
- History & Heritage
- Future of Architecture
- Guides & How-To
- Art & Culture
- Projects
- Interior Design
- Competitions
- Jobs
- Store
- Tools
- More
- Home
- Articles
- Architectural Portfolio
- Architectral Presentation
- Inspirational Stories
- Architecture News
- Visualization
- BIM Industry
- Facade Design
- Parametric Design
- Career
- Landscape Architecture
- Construction
- Artificial Intelligence
- Sketching
- Design Softwares
- Diagrams
- Writing
- Architectural Tips
- Sustainability
- Courses
- Concept
- Technology
- History & Heritage
- Future of Architecture
- Guides & How-To
- Art & Culture
- Projects
- Interior Design
- Competitions
- Jobs
- Store
- Tools
- More
Architectural Diagram Types #1 – Functional Diagrams
Architectural presentations are indispensable for all architectural projects. As architects, we all need to design architectural diagrams to strengthen the architectural presentations and create more professional representations.

Architectural presentations are indispensable for all architectural projects. As architects, we all need to design architectural diagrams to strengthen the architectural presentations and create more professional representations. Architectural diagrams that you create to present the projects can be many types. In this series of articles, we will talk about different types of architectural diagrams. You can find the answer to everything you wonder about functional diagrams in the continuation of the article! Also, we always recommend you to make visual researches on functional diagrams for getting inspiration after reading this article.
Why Architects Need To Create Diagrams?
Architectural diagrams are created to best describe the project. For this reason, the types of diagrams are decided according to the subject to be conveyed. Architects need diagrams because technical drawings and renderings alone are insufficient to describe architectural projects. Technical details, two-dimensional plan and section drawings are representation methods that only architects and professionals can understand. Professional renderings are understandable by everyone, but are often insufficient to describe the project. Architects make the best explanations with architectural diagrams.

What Is Functional Diagram?
The functional diagrams, which are the subject of today’s article, show all the functions that the project includes depending on the architectural program it has. The purpose of creating functional diagrams is to explain the sections where the projects occur together with the architectural program. For this reason, when creating an architectural functional diagram, you must first create diagram elements from the angles that will best show the parts of your project. It is good practice to create perspective or axonometric views, exploded axonometric views, and functional diagrams.
Functional diagrams should have various colors to show different functions and programs of the buildings. Each color can define a program in functional diagrams. In some functional diagrams, designers or architects choose symbols and shapes to define different functions of the projects. In this kind of diagrams, designers should add a legend at the end of the diagrams. The legend includes the explanation of the symbols and shapes in diagrams.
Functional diagrams should explain the projects’ program in a clear way. For this clear explanation, the diagrams needs simple and basic design. You must have soft and thin lines, basic shapes and symbols as elements of the functional diagrams. Functional diagrams should not be created by finished version of your architectural projects’ model. You need to create more simple and basic volumetric shapes as massive blocks to make your projects’ program layout clear. If you want to show your project’s horizontal layout in the site, you can use colorful massive blocks for each part of your design. It shows the relations between all these programs in the best way. Otherwise, if the diagram is created by finished and detailed models, you can not show the main idea of the spatial relations.
If your project has a vertical spatial layout and you need to show this, exploded axonometric views should be used to create functional diagrams. The same basic massive blocks can be used with exploded layout before creating architectural functional diagrams.

How To Create Functional Diagrams?
For creating architectural functional diagrams, you need to create the base of the diagrams first. The base of the diagrams should include the each part of your project. For example, you can have one building but you need to explain the functions of the building. In this kind of projects, the base element of the diagram should has different mass to create diagrams from them. Functional diagrams show different parts and programs of the buildings according to this base modeling. You may decide the base elements design according to hierarchy or scale of the project’s parts. Each architectural modelling software can be used to create this process. After that, you need to have colorful and clear elements to make a good presentation. You can use Adobe Photoshop or Adobe Illustrator for the finishing process. The most significant thing for this phase is using simple elements for text and symbols. The main idea of creating architectural function diagram is explaining functional spatial layout in a clear way. For that reason, you should choose basic and understandable elements in your architectural functional diagrams.
- arch diagrams
- Architectural diagram examples
- Architectural Diagram Types
- Architectural Diagrams
- architectural flow diagrams
- Architectural Portfolio Diagrams
- Architectural Visualization
- architecture diagram creation
- architecture functional diagram
- architecture system diagram
- Bubble Diagram
- Concept Diagrams
- conceptual diagram architecture
- diagram architecture process
- Diagram Design Process
- diagram functionality in architecture
- Diagram Guide
- Diagram Types
- functional architecture diagrams
- functional architecture examples
- functional diagram design
- functional diagrams
- functional layout architecture
- purpose of functional diagrams
- types of architectural diagrams
Submit your architectural projects
Follow these steps for submission your project. Submission FormLatest Posts
Top 6 Software Architecture Diagram Secret Tricks Every CS Student Should Know in 2025-26
Read this article to learn simple and effective ways to create software...
Architecture Site Analysis Site Visit: A Guide to Better Design and Sustainability
Discover the importance of architecture site analysis and site visits in creating...
Unlocking Creativity: The Power of Architecture Bubble Diagrams in Design Process
Discover the vital role of bubble diagrams in architecture, enhancing clarity and...
Essential Tips for Evaluating Your Architectural Site Analysis for Successful Projects
Discover the key to successful architectural design with a thorough evaluation of...












Leave a comment