- Home
- Articles
- Architectural Portfolio
- Architectral Presentation
- Inspirational Stories
- Architecture News
- Visualization
- BIM Industry
- Facade Design
- Parametric Design
- Career
- Landscape Architecture
- Construction
- Artificial Intelligence
- Sketching
- Design Softwares
- Diagrams
- Writing
- Architectural Tips
- Sustainability
- Courses
- Concept
- Technology
- History & Heritage
- Future of Architecture
- Guides & How-To
- Art & Culture
- Projects
- Interior Design
- Competitions
- Jobs
- Store
- Tools
- More
- Home
- Articles
- Architectural Portfolio
- Architectral Presentation
- Inspirational Stories
- Architecture News
- Visualization
- BIM Industry
- Facade Design
- Parametric Design
- Career
- Landscape Architecture
- Construction
- Artificial Intelligence
- Sketching
- Design Softwares
- Diagrams
- Writing
- Architectural Tips
- Sustainability
- Courses
- Concept
- Technology
- History & Heritage
- Future of Architecture
- Guides & How-To
- Art & Culture
- Projects
- Interior Design
- Competitions
- Jobs
- Store
- Tools
- More
Adaptive Reuse: Breathing New Life Into Old Structures Through Innovative Remodeling
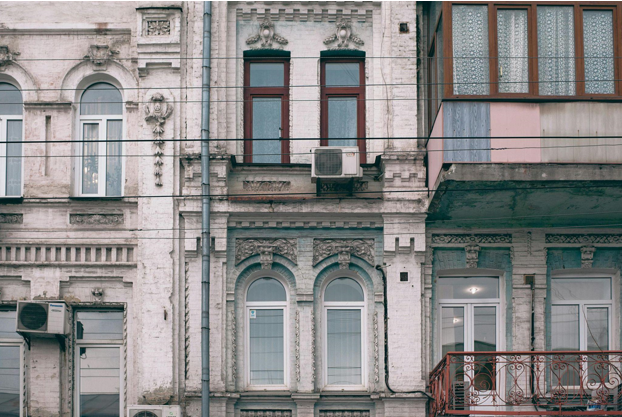
Imagine walking past a once-abandoned factory, now a bustling community center that seamlessly blends history with modern innovation. This transformation, known as adaptive reuse, invites you to reconsider how we engage with our architectural heritage. It’s not just about preserving the past; it’s about creatively reimagining spaces to meet contemporary needs while respecting their historical roots. As you explore the potential of this approach, questions arise: How do we balance old and new? What are the challenges and rewards of such endeavors? These inquiries can lead to deeper insights into the future of sustainable urban development.
Table of Contents
ToggleUnderstanding Adaptive Reuse
You recognize that adaptive reuse is a strategic approach that harmonizes historical value preservation with sustainable urban development.
By integrating modern functionality into existing architectural spaces, you maintain cultural heritage while enhancing urban landscapes.
This method not only maximizes spatial efficiency but also reduces environmental impact, aligning with forward-thinking urban planning principles.
Historical Value Preservation
Preserving historical value through adaptive reuse involves a meticulous process that balances architectural integrity with modern functionality.
You must first recognize the historical significance and architectural heritage of the structure. This understanding informs the design approach, ensuring that the building’s unique cultural storytelling isn’t lost.
By employing advanced preservation techniques, you can maintain the character-defining elements while integrating new uses. Engage with the community to gather insights into what aspects of the building hold collective memory and value.
This interaction fosters a collaborative effort, making sure the adapted structure resonates with its surroundings. As you navigate this process, spatial awareness helps you harmonize historical aesthetics with contemporary needs, creating a space that honors the past while serving the present.
Sustainable Urban Development
Sustainability lies at the heart of adaptive reuse, offering a compelling approach to urban development that minimizes environmental impact while enhancing cityscapes.
By integrating green infrastructure, you can transform outdated structures into vibrant, sustainable spaces. Adaptive reuse supports urban density, utilizing existing buildings for mixed use development, reducing the need for new construction. This approach not only conserves resources but also respects heritage conservation by preserving architectural history.
Community engagement is essential in this process. By involving local voices, you guarantee the development aligns with community needs and values.
Consider spaces where people live, work, and play in harmony. Through precise design and spatial awareness, you can create functional, aesthetically pleasing environments that promote sustainable urban growth and resilience.
Benefits of Adaptive Reuse
When you engage in adaptive reuse, you greatly reduce environmental impact by minimizing the need for new materials and limiting waste.
This approach not only preserves the embodied energy of existing structures but also stimulates economic growth by revitalizing underutilized spaces and attracting businesses.
Environmental Impact Reduction
Transforming existing buildings through adaptive reuse considerably reduces environmental impacts by minimizing the need for new construction materials and energy consumption.
By reimagining spaces, you lower the carbon footprint, conserving resources that new builds would deplete. This process enhances energy efficiency, as older structures often come with inherent thermal mass and design features that adapt well to modern energy-saving technologies.
You achieve significant waste reduction by repurposing existing materials and components, thereby maintaining ecological balance.
Through thoughtful design and spatial awareness, adaptive reuse projects breathe new life into structures while prioritizing sustainability. Each decision you make in this process contributes to a more sustainable future, reinforcing the importance of preserving and enhancing what already exists rather than starting from scratch.
Economic Growth Stimulation
Adaptive reuse offers a multitude of economic benefits that stimulate growth and revitalization in urban areas. By implementing effective economic revitalization strategies, you can transform underutilized spaces into vibrant hubs.
This process enhances job creation potential, as remodeling projects require skilled labor, thereby boosting local employment rates. Additionally, community engagement initiatives play an essential role in fostering a sense of ownership among residents, encouraging participation in the transformation process.
You can also leverage investment attraction methods by showcasing the project’s potential to investors, drawing funding that fuels further development.
Finally, adaptive reuse contributes to urban infrastructure enhancement, optimizing existing resources and reducing the need for new construction.
Through these methods, adaptive reuse effectively catalyzes economic growth and urban renewal.
Successful Adaptive Reuse Projects
When you examine successful adaptive reuse projects, you’ll see iconic building transformations that marry historical architecture with modern needs.
Consider sustainable urban revitalization as a key outcome, where these projects breathe new life into cityscapes while preserving cultural heritage.
Your approach should integrate architectural innovation with environmental responsibility, ensuring each space is both functional and inspiring.
Iconic Building Transformations
Over the past few decades, visionary architects and designers have redefined urban landscapes through the adaptive reuse of iconic buildings. By blending historic architecture with modern aesthetics, they create spaces that honor cultural significance while embracing contemporary design.
You’ll find that innovative transformations breathe new life into structures, merging the old with the new in a seamless harmony. Projects like these often involve community engagement, ensuring that the building’s future aligns with the needs and desires of those who interact with it.
Design innovation plays an essential role, as architects must navigate spatial constraints and respect original features, all while integrating modern functionality. This thoughtful approach not only preserves history but also creates vibrant, functional spaces that inspire and engage.
Sustainable Urban Revitalization
Breathing new life into neglected urban areas, successful adaptive reuse projects illustrate the power of sustainable urban revitalization.
You’ll find these projects integrate community engagement and heritage education to enhance urban aesthetics and honor cultural significance. By forming local partnerships, designers and architects transform outdated spaces into vibrant community hubs.
You can visualize a dilapidated warehouse morphing into a bustling arts center, preserving history while meeting modern needs. Such projects require technical precision and a keen sense of spatial awareness, ensuring functionality without sacrificing heritage.
Successful examples balance historical elements with contemporary design, creating spaces that resonate with the community. As you explore these projects, note how they weave past narratives into the urban fabric, fostering a sense of place and belonging.

Challenges in Adaptive Reuse
When you’re undertaking adaptive reuse, maneuvering zoning regulations requires a precise understanding of municipal codes and their spatial implications on your design.
You’ll need to balance this with maintaining the historical integrity of the structure, ensuring that any modifications respect the original architectural elements.
This dual focus demands meticulous planning and a strategic approach to harmonize modern functionality with historical preservation.
Navigating Zoning Regulations
Transforming an old structure into a new functional space often requires maneuvering the complex labyrinth of zoning regulations.
You must address zoning variances to align your adaptive strategies with existing land use laws. Achieving regulatory compliance involves understanding how the current zoning laws impact your project’s design and functionality.
It’s essential to engage in community involvement, ensuring that your vision aligns with local needs and expectations. This connection not only supports obtaining necessary approvals but also facilitates smoother project execution.
Consider spatial awareness when integrating new uses into the building, as this can affect zoning requirements.
Balancing Historical Integrity
Preserving historical integrity during the adaptive reuse of old structures presents unique challenges that require a delicate balance between innovation and conservation.
You must respect the historical context and architectural significance while introducing modern functionalities. Engage with the community to understand their perspectives on cultural heritage, ensuring that changes resonate with preservation ethics.
This involves precise decisions about what original elements to retain and how new additions can enhance the structure without overshadowing its past. Spatial awareness is key as you navigate the limitations and possibilities of existing layouts.
Innovative Remodeling Techniques
When you commence on innovative remodeling, selecting sustainable materials is essential to enhancing the environmental performance of old structures.
Focus on integrating these materials with creative space reconfiguration to maximize functionality and aesthetics.
Sustainable Material Selection
How can you guarantee that your remodeling project is both innovative and environmentally responsible? Start by selecting sustainable materials that align with your design goals.
Use recycled materials, such as reclaimed wood or recycled metal, to reduce environmental impact while maintaining structural integrity. Incorporate biophilic design principles by integrating natural textures and colors, enhancing occupant well-being.
Maximize energy efficiency with high-performance insulation and windows, minimizing energy consumption. Opt for locally sourced materials to reduce transportation emissions and support local economies.
Upcycled furnishings add character and history to your space, ensuring a unique aesthetic.
Creative Space Reconfiguration
Reimagining space involves more than just redesigning; it’s about transforming existing layouts into functional, dynamic environments.
Begin by employing space optimization strategies that maximize every square foot. Implement multifunctional design concepts like movable partitions or foldable furniture to create versatile spaces.
Creative layout solutions can redefine traditional boundaries, allowing seamless changes between areas. Consider flexible workspace configurations that adjust to various activities and group sizes, promoting efficiency and collaboration.
Enhancing the collaborative environment is essential; integrate open areas with modular elements to encourage interaction and teamwork. Use adaptive furniture and shared zones to provide balance and flexibility.
In doing so, you’re not merely changing the interior; you’re crafting a space that evolves with its users’ needs, fostering innovation and connectivity.
Future of Adaptive Reuse
The future of adaptive reuse represents a transformative shift in architectural design, focusing on sustainability and spatial efficiency.
You’ll explore how future trends emphasize design innovations that repurpose existing structures with minimal environmental impact.
Technology integration, like smart building systems, enhances efficiency and supports adaptive reuse projects.
By engaging communities, you guarantee that these spaces meet local needs while preserving cultural heritage.
Policy frameworks need to be flexible yet robust, encouraging developers to invest in adaptive reuse rather than new construction.
As you adapt spaces, keep spatial awareness at the forefront, creating environments that aren’t only functional but also aesthetically pleasing.
These elements combined offer a sustainable path forward, reimagining urban landscapes and fostering vibrant, resilient communities.
Conclusion
Embark on the captivating journey of adaptive reuse, where aging structures transform into dynamic, functional spaces. This design-centric approach offers numerous benefits, including sustainability, economic growth, and cultural preservation.
However, it also presents challenges that require innovative remodeling techniques and a sharp spatial acumen. For those looking to implement such transformative projects, consider partnering with Infinity Builders – Phoenix Remodeling & Construction. This Phoenix-based company excels in remodeling and construction services, including kitchen and bathroom remodels, home additions, custom home building, and general contracting.
Established in 2016, Infinity Builders boasts over 50 five-star Google reviews, underscoring their reputation for excellence. Licensed, bonded, and insured, they offer free estimates and can be reached at (602) 888-0898. Visit them at 2930 E Camelback Rd, Phoenix, AZ 85016. With their expertise, watch as forgotten structures are revitalized into community treasures, seamlessly merging the past with the present in our urban landscapes.
illustrarch is your daily dose of architecture. Leading community designed for all lovers of illustration and #drawing.
Submit your architectural projects
Follow these steps for submission your project. Submission FormLatest Posts
Understanding Site Safety Footwear in Architectural Practice
Architecture is often discussed through drawings, models, and finished buildings, yet a...
General Arrangement Drawings in Architecture: The Backbone of Clear Design Communication
General Arrangement Drawings explained: what they are, when to use them, how...
The Ultimate Guide to Fencing in North Dakota: Choosing the Best Fence for Your Property
Watching a chain link fence twist in 70 mph winds near Minot...
Gaudí: Where Architecture Meets Science
Gaudí: Where Architecture Meets Science shows catenary arches, ruled surfaces, and biomimicry...






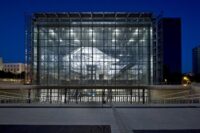

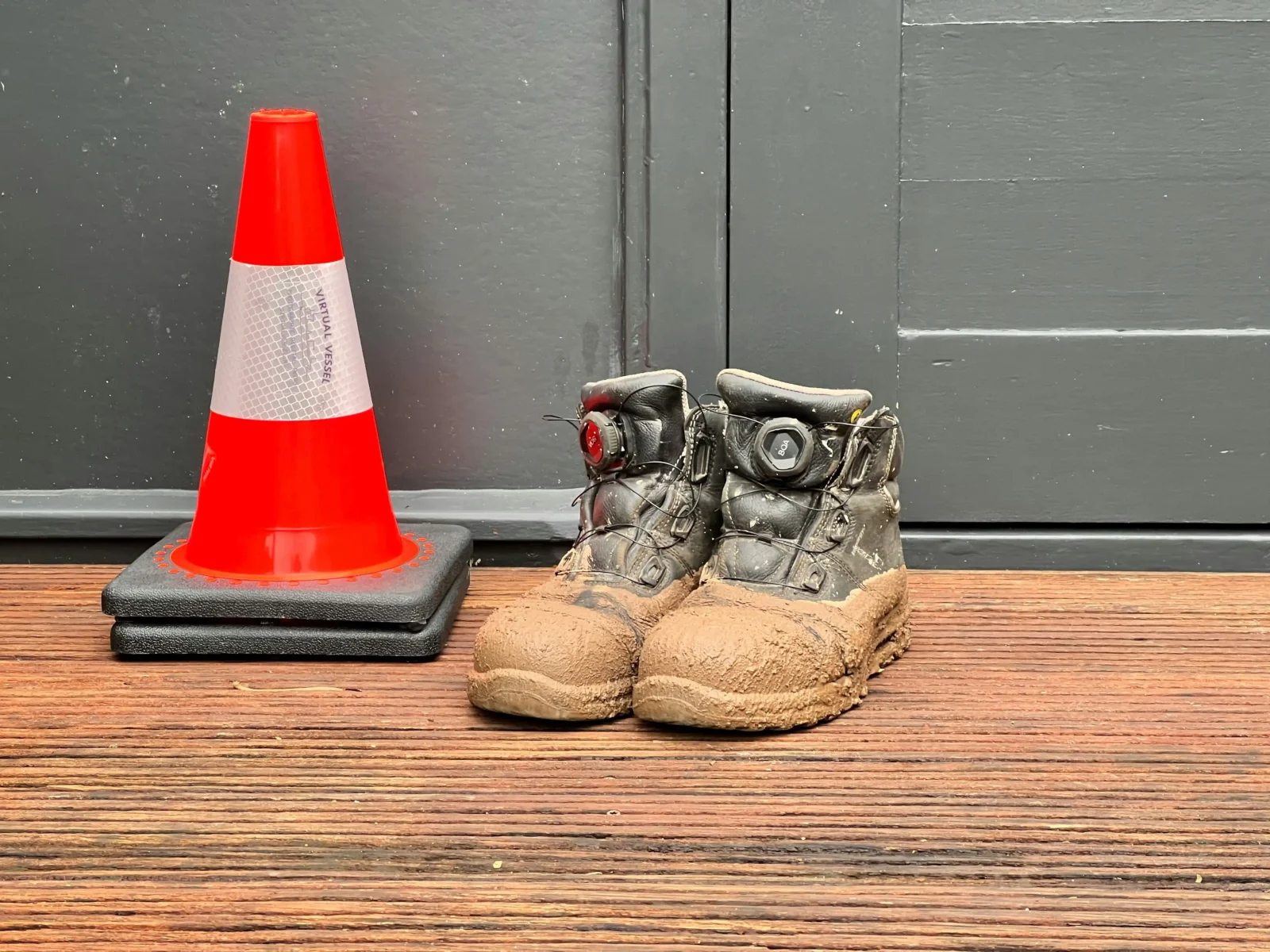
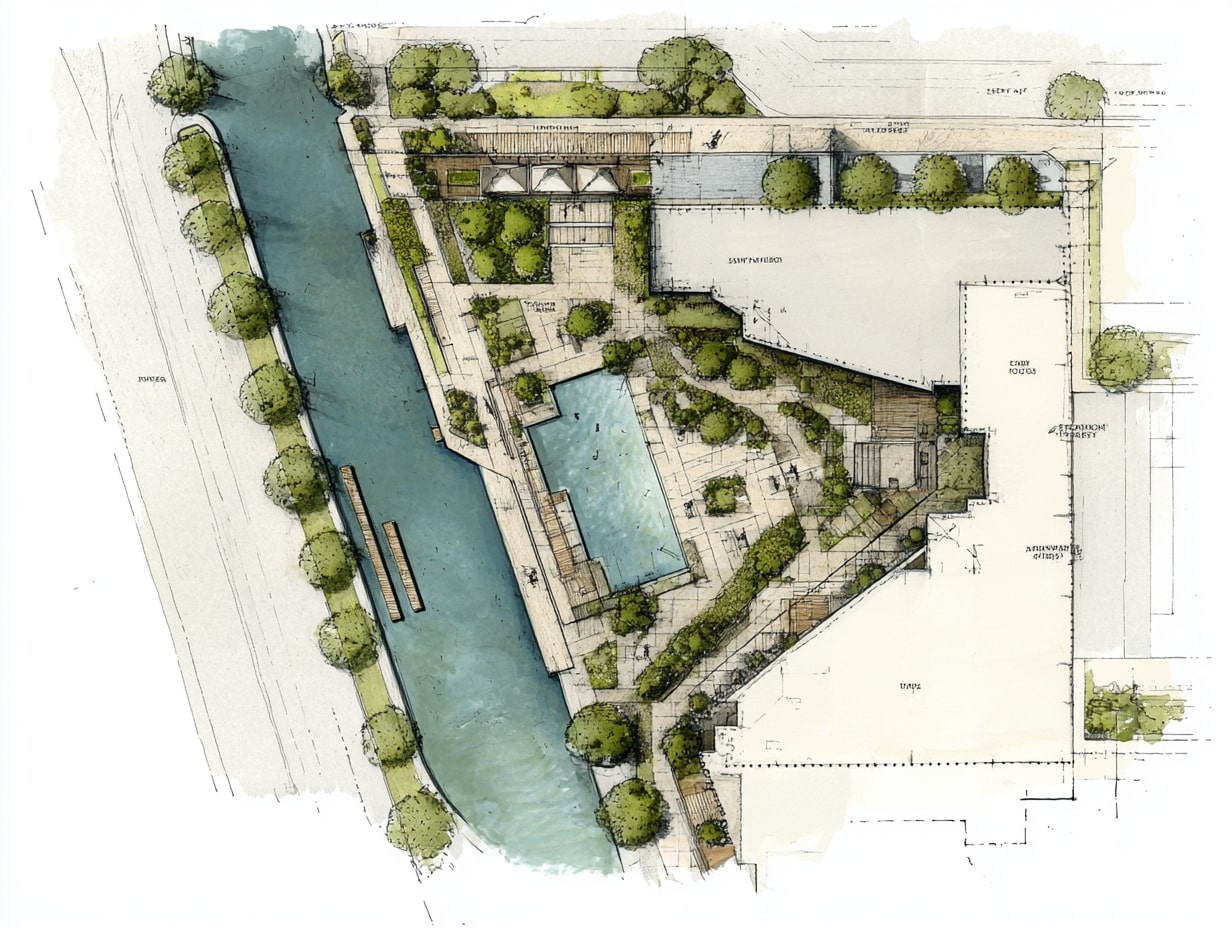

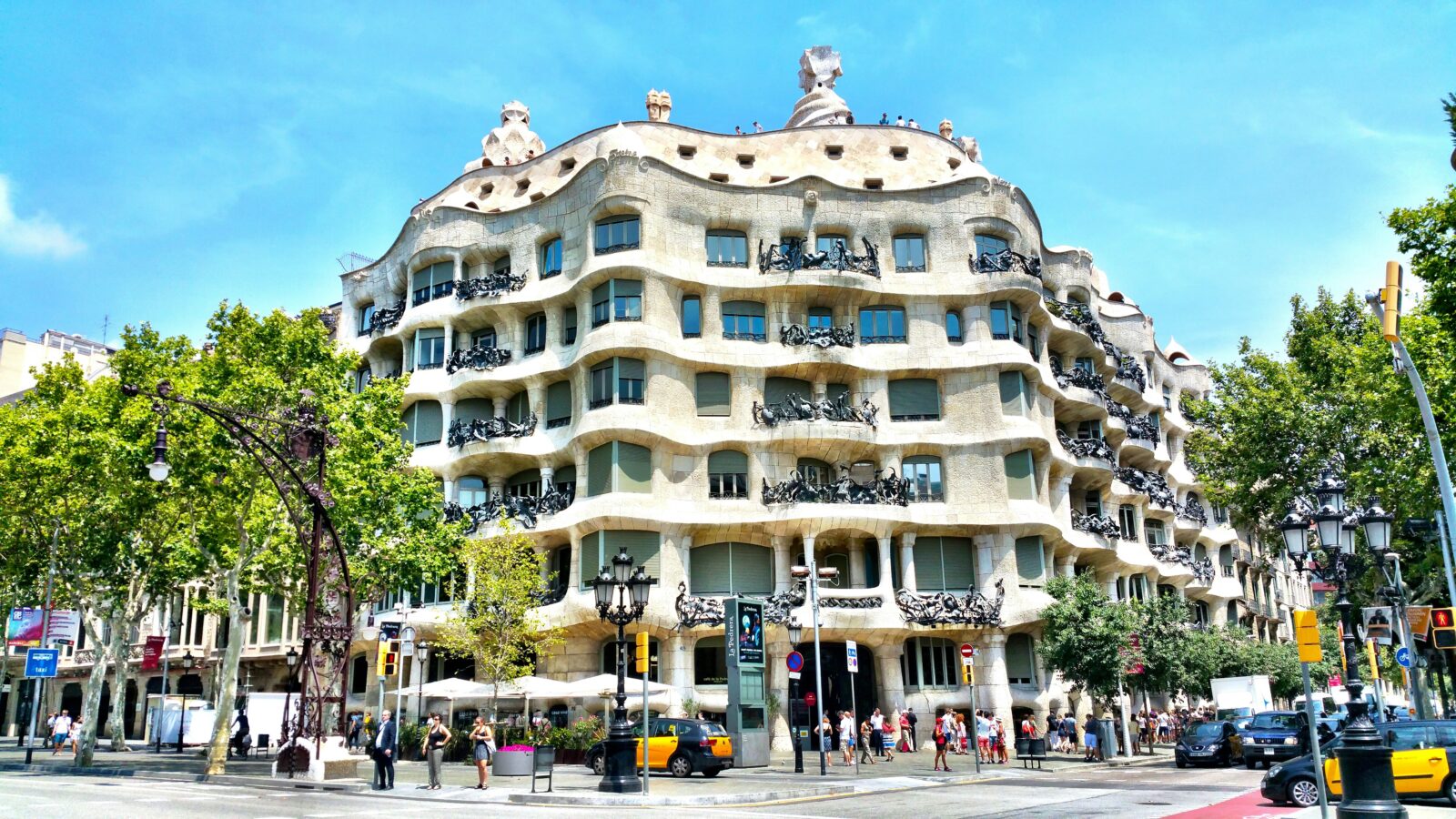
Leave a comment