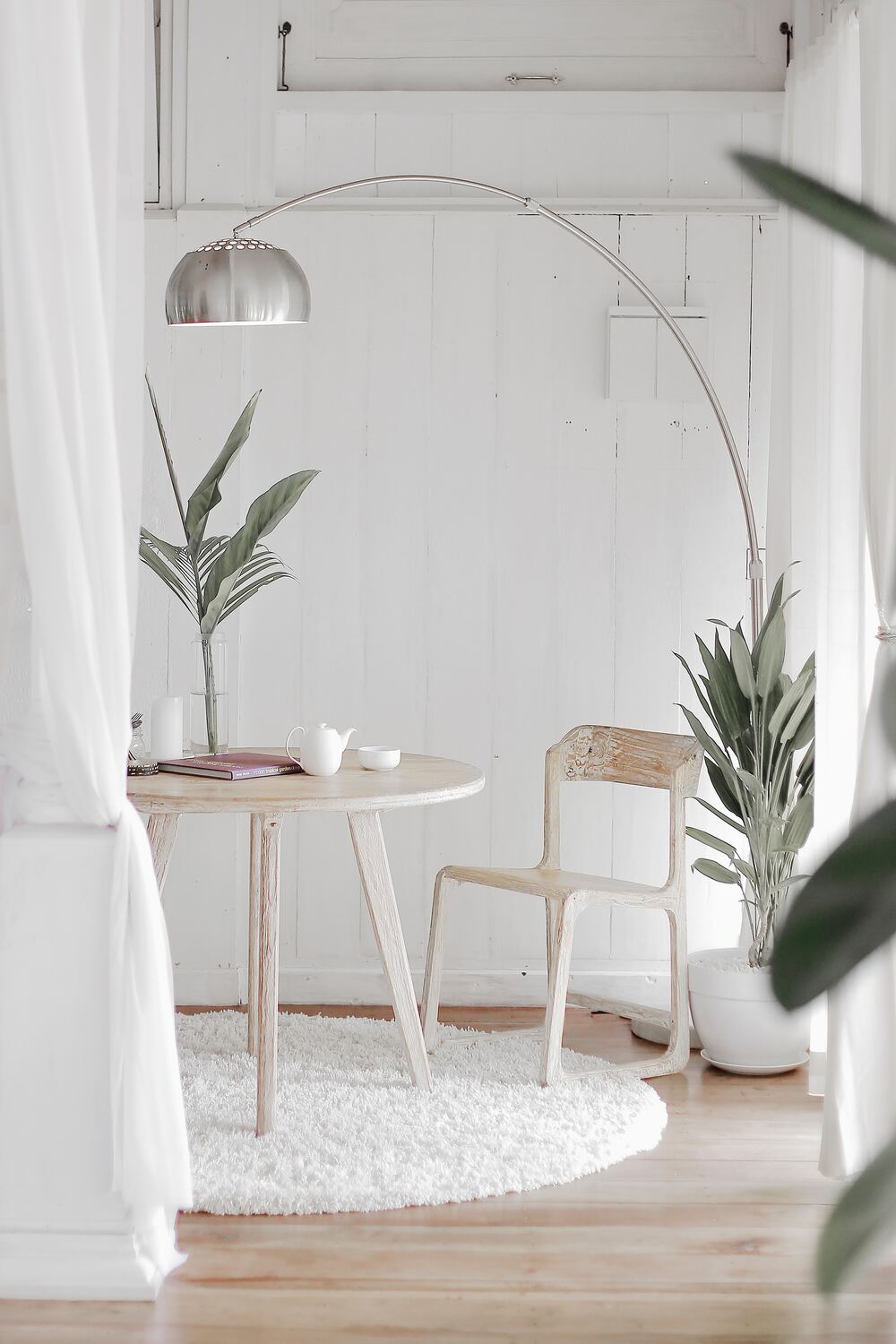- Home
- Articles
- Architectural Portfolio
- Architectral Presentation
- Inspirational Stories
- Architecture News
- Visualization
- BIM Industry
- Facade Design
- Parametric Design
- Career
- Landscape Architecture
- Construction
- Artificial Intelligence
- Sketching
- Design Softwares
- Diagrams
- Writing
- Architectural Tips
- Sustainability
- Courses
- Concept
- Technology
- History & Heritage
- Future of Architecture
- Guides & How-To
- Art & Culture
- Projects
- Interior Design
- Competitions
- Jobs
- Store
- Tools
- More
- Home
- Articles
- Architectural Portfolio
- Architectral Presentation
- Inspirational Stories
- Architecture News
- Visualization
- BIM Industry
- Facade Design
- Parametric Design
- Career
- Landscape Architecture
- Construction
- Artificial Intelligence
- Sketching
- Design Softwares
- Diagrams
- Writing
- Architectural Tips
- Sustainability
- Courses
- Concept
- Technology
- History & Heritage
- Future of Architecture
- Guides & How-To
- Art & Culture
- Projects
- Interior Design
- Competitions
- Jobs
- Store
- Tools
- More
Building Up and Out Smart Strategies for Expanding Your Home

Expanding your home can be a rewarding way to gain additional living space, enhance property value, and adapt to changing needs without the stress of moving. Whether you plan to add a second story, extend outward with a new room, or create a stylish extension, achieving the perfect home addition requires strategic planning and execution.
Getting Started with Your Home Addition
To begin, you must first assess your needs and goals. Consider why you are expanding—perhaps you need a new bedroom for a growing family, a dedicated home office, or a sunroom that brings in more natural light. Defining your goals will shape the design process and help you communicate effectively with architects and contractors. Setting a realistic budget is crucial. Include potential costs such as materials, labor, permits, and an allowance for unexpected expenses. Early consultation with a contractor can provide a clear understanding of market rates and potential cost overruns, which is vital for creating a budget buffer.

Obtaining the necessary permits is another essential step. A home addition contractor in New Jersey explains that one of the biggest mistakes you can make is ignoring the local building codes and permit requirements. You may need to secure building permits, zoning approvals, or variances depending on local municipal regulations. Certain towns have strict zoning codes that can dictate the size, height, and placement of additions, and some may require environmental or historical reviews for properties in specific districts. Neglecting to follow these requirements can result in costly fines or even project delays. Engaging with a knowledgeable contractor or design professional who is well-versed in local codes and approval processes can help streamline your project and avoid compliance issues.
Hiring qualified professionals is key to a successful project. Seek experienced architects, designers, and contractors who understand your desired type of addition. Reviewing their past projects and checking references ensures that you hire a reliable team. Equally important is assessing the structural integrity of your existing home, especially if you are building up. A professional evaluation will determine if your current foundation and walls can support the planned changes.
Building Up vs. Building Out
Choosing between building up or building out involves weighing pros and cons. Building up by adding a second story maximizes square footage without reducing outdoor space and may offer enhanced views. However, it requires significant structural support, can be disruptive during construction, and may necessitate updates to utilities. On the other hand, building out with a horizontal expansion is often structurally simpler and less disruptive to existing rooms, but it reduces yard space and may involve zoning challenges.
Common Problems and Solutions
Home addition projects often come with their share of challenges. Zoning laws may limit the size or type of addition, and obtaining permits can be complex. To overcome this, work closely with professionals who understand local regulations and can handle applications on your behalf. Budget overruns are another common problem due to unforeseen costs, such as structural issues or rising material prices. Mitigating this risk involves building a contingency fund and maintaining open communication with your contractor.

Construction delays, whether due to weather, supply chain issues, or labor shortages, are also possible. Planning with a flexible timeline, ordering materials in advance, and consistent communication with your contractor can help minimize delays. Additionally, expanding your home, particularly when building up, can disrupt daily life. Establishing a clear timeline with your contractor and defining work hours can reduce disruptions. In some cases, arranging a temporary living space during major construction phases may be beneficial.
Ensuring that your addition matches your home’s existing design is another challenge. Seamless blending requires the expertise of an experienced architect or designer who can harmonize new and existing materials, colors, and architectural features.
Smart Planning for a Successful Home Addition
When expanding your home, thoughtful planning and smart decisions are essential. Consider both your current needs and future possibilities to maximize the value and functionality of your addition. By building with intention, you can create a home addition that enhances your living space and quality of life for years to come
illustrarch is your daily dose of architecture. Leading community designed for all lovers of illustration and #drawing.
Submit your architectural projects
Follow these steps for submission your project. Submission FormLatest Posts
Best Free VPN for PC and VPN Free Trial Options in 2026
Table of Contents Show Why VPNs Are Essential for Today’s PC UsersFree...
Common Challenges in Mechanical HVAC Contracting Projects
Table of Contents Show Project Planning DifficultiesDesign Coordination IssuesBudget ConstraintsScheduling SetbacksPermit and...
Chrysler Building: The Crown Jewel of Art Deco Architecture
Discover the Chrysler Building's remarkable Art Deco design, its race against the...
Outdoor Buildings That Require Minimal Groundwork and Disruption
Table of Contents Show In this guide you’ll learn:Why Garden Buildings Are...












Leave a comment