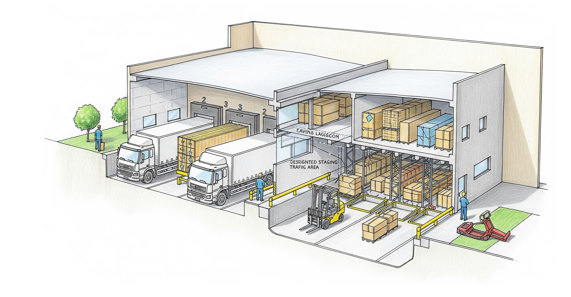- Home
- Articles
- Architectural Portfolio
- Architectral Presentation
- Inspirational Stories
- Architecture News
- Visualization
- BIM Industry
- Facade Design
- Parametric Design
- Career
- Landscape Architecture
- Construction
- Artificial Intelligence
- Sketching
- Design Softwares
- Diagrams
- Writing
- Architectural Tips
- Sustainability
- Courses
- Concept
- Technology
- History & Heritage
- Future of Architecture
- Guides & How-To
- Art & Culture
- Projects
- Interior Design
- Competitions
- Jobs
- Store
- Tools
- More
- Home
- Articles
- Architectural Portfolio
- Architectral Presentation
- Inspirational Stories
- Architecture News
- Visualization
- BIM Industry
- Facade Design
- Parametric Design
- Career
- Landscape Architecture
- Construction
- Artificial Intelligence
- Sketching
- Design Softwares
- Diagrams
- Writing
- Architectural Tips
- Sustainability
- Courses
- Concept
- Technology
- History & Heritage
- Future of Architecture
- Guides & How-To
- Art & Culture
- Projects
- Interior Design
- Competitions
- Jobs
- Store
- Tools
- More
Integrating Material Handling Equipment into Modern Warehouse Architecture: A Designer’s Strategic Framework

Table of Contents Show
- The Equipment-Architecture Relationship: Foundation Principles
- Critical Dimensional Planning for Equipment Integration
- Structural Integration for Heavy Operations
- Loading Dock Integration and Traffic Flow Design
- Technology Infrastructure and Future Adaptability
- Regional Adaptation and Climate Integration
- Safety Integration Throughout the Design Process
- Economic Optimization Through Integrated Planning
- Implementation Strategy for Design Teams
- Future-Proofing Through Flexible Infrastructure
The evolution of warehouse architecture has undergone a fundamental shift from simple storage buildings to sophisticated operational ecosystems. Today’s distribution centers function as precision instruments where every square foot, every vertical inch, and every design decision directly impacts operational efficiency. As someone who has walked countless warehouse floors and collaborated with facility teams across 44 cities nationwide, I’ve witnessed how the marriage of thoughtful industrial architecture and strategic equipment planning creates competitive advantages that compound over decades.
The challenge facing modern architects extends beyond traditional building design. You’re not just creating an enclosed space; you’re engineering the physical foundation for complex material flow systems where forklifts, reach trucks, and increasingly automated equipment must operate seamlessly alongside human workers. For architects seeking comprehensive insights into cutting-edge design approaches, Illustrarch provides daily inspiration and technical guidance for today’s most challenging projects.
The Equipment-Architecture Relationship: Foundation Principles
The most fundamental shift in warehouse design thinking involves recognizing that equipment doesn’t adapt to buildings; instead, buildings must accommodate the operational requirements of equipment. This perspective changes how we approach every architectural element, from structural engineering considerations to floor specifications.

Consider the operational envelope of a standard electric forklift: while the machine itself might measure 8 feet long and 4 feet wide, its functional footprint during operation extends significantly beyond these dimensions. The turning radius, load projection, and safety clearances create a much larger spatial requirement that architects must anticipate.
Working with operations teams across manufacturing, logistics, and construction industries, I’ve seen how facilities designed around these operational envelopes consistently outperform those built to generic specifications. The key lies in understanding that whether you’re specifying new equipment or integrating used forklifts and material handling equipment, the architectural requirements remain fundamentally the same. The building must serve the operational envelope, not constrain it.
Critical Dimensional Planning for Equipment Integration
Aisle Width Optimization
The relationship between aisle width and storage density represents one of the most critical trade-offs in warehouse design. Narrow aisle configurations can increase storage capacity by 25-40%, provided the building infrastructure supports the specialized equipment required for these layouts.
Standard counterbalance forklifts need 12-13 feet of operating width, while reach trucks can function in 8-9-foot aisles. However, these baseline measurements represent minimum clearances. Real-world efficiency demands additional considerations: intersection turning radii, load overhang during transport, and emergency egress requirements as outlined in OSHA’s warehouse safety standards.
The decision cascade works as follows: tighter aisles enable higher storage density, which justifies investment in more sophisticated equipment, which may require enhanced building systems, such as improved electrical infrastructure or specialized floor flatness standards. Each choice creates downstream architectural requirements that must be anticipated during initial building design phases.
Vertical Space Engineering
Modern reach trucks can extend loads to 35 feet or more, but achieving these heights requires careful coordination between the equipment’s capabilities and the building’s infrastructure. Ceiling-mounted sprinkler systems, lighting arrays, and HVAC components can create functional ceiling heights that are significantly lower than the structural clearances.
I’ve worked with facility teams where inadequate vertical planning resulted in a 15-20% reduction in storage capacity, despite having adequate structural height. The solution required relocating building systems to maximize usable vertical space, a costly retrofit that could have been avoided with proper initial planning.
Structural Integration for Heavy Operations
Electric forklifts typically weigh 8,000-12,000 pounds when loaded, while pneumatic units can exceed 25,000 pounds. These concentrated loads create point loading conditions that standard commercial construction doesn’t anticipate; the dynamic forces from acceleration, braking, and turning compound these requirements.

Floor specifications must account for both static loads and operational stresses. According to the American Concrete Institute, standard 6-inch reinforced concrete suffices for light electric equipment, but heavier operations often require 8-inch slabs with specialized reinforcement patterns. The floor flatness tolerance (FF) and levelness (FL) numbers directly impact equipment efficiency and operator comfort.
Investing in high-quality flooring yields dividends through reduced equipment maintenance, increased operator productivity, and improved safety performance. I’ve measured productivity improvements of 8-12% when facilities upgrade from standard to high-tolerance flooring systems, particularly when paired with sustainable building materials that provide long-term durability and reliability.
Loading Dock Integration and Traffic Flow Design
Dock door positioning creates the primary interface between external logistics and internal operations. Standard 8×8-foot openings accommodate most trailers; however, their placement relative to internal traffic patterns significantly impacts overall facility efficiency.
The staging area between dock doors and main storage aisles requires careful dimensional planning. Insufficient space creates bottlenecks during peak operations, while oversized staging areas waste valuable square footage. The optimal ratio typically provides 40-60 feet of staging depth, depending on the types of equipment and operational patterns.
Effective dock design also incorporates principles from space planning in architecture used in other commercial architecture applications, adapted for the unique requirements of material handling operations.
Technology Infrastructure and Future Adaptability
Modern material handling increasingly depends on wireless communication systems for inventory tracking and equipment coordination. Warehouse management systems require consistent network coverage throughout the facility, which means coordinating IT infrastructure with architectural elements that might interfere with signal propagation.
Electric equipment charging infrastructure presents another planning challenge. Charging stations require dedicated electrical capacity, proper ventilation, and strategic positioning to minimize downtime of the equipment. The National Electrical Manufacturers Association recommends planning charging capacity for 150% of the initial equipment complement to accommodate future expansion.
Automation Readiness
Forward-thinking facilities incorporate provisions for future automation without committing to specific technologies. This might include additional electrical infrastructure, enhanced floor specifications, or ceiling reinforcement for potential automated storage systems.
The key lies in building flexibility rather than accommodating specific automation. Technologies evolve rapidly, but basic infrastructure requirements, power, data,and structural support remain consistent across platforms.
Regional Adaptation and Climate Integration
Geographic location has a significant impact on both equipment performance and building requirements. Cold climates reduce electric forklift capacity and create condensation challenges. Hot climates require enhanced ventilation for equipment cooling and operator comfort.

Northern facilities must accommodate cold-weather equipment limitations by strategically placing charging stations and enhancing HVAC systems. Southern facilities face different challenges, primarily heat management from equipment operations and charging systems.
These regional variations also extend to equipment selection, regardless of whether facilities opt for new or pre-owned equipment solutions to meet their operational requirements.
Safety Integration Throughout the Design Process
OSHA compliance establishes minimum requirements, but optimal warehouse design surpasses these standards to create inherently safe operational environments. The National Institute for Occupational Safety and Health emphasizes that effective warehouse safety begins with proper spatial planning and the integration of equipment.
This includes designated pedestrian walkways, properly positioned safety barriers, and adequate lighting levels throughout all operational areas. The integration of safety systems with operational efficiency is one of the most challenging aspects of warehouse design.
Emergency egress requirements must coexist with optimal storage density. Fire suppression systems must provide coverage without interfering with equipment operations, following guidelines established by the National Fire Protection Association.
Economic Optimization Through Integrated Planning
The most successful warehouse projects recognize that construction cost optimization differs from operational cost optimization. Buildings designed around specific equipment capabilities typically provide superior long-term return on investment compared to generic specifications.
Research from the International Warehouse Logistics Association indicates that facilities with integrated equipment-architecture planning achieve 12-18% better operational efficiency over their lifecycle compared to conventionally designed buildings.
This principle applies equally to equipment selection. Quality equipment can provide exceptional value when properly integrated with building design, but only when both elements work together as a coordinated system.
Implementation Strategy for Design Teams
Effective warehouse design requires early collaboration between architects, operations consultants, and equipment specialists. This integrated approach ensures alignment between building systems, equipment capabilities, and operational workflows.

The optimal process sequence begins with an analysis of operational requirements, proceeds through equipment selection and spatial planning, and concludes with detailed architectural design. This approach ensures the building serves operational requirements rather than constraining them.
Future-Proofing Through Flexible Infrastructure
The most valuable warehouse designs anticipate change without over-engineering for uncertain futures. This involves building robust infrastructure foundations while maintaining the flexibility to adapt to evolving operational requirements.
Successful facilities strike a balance between current operational optimization and future flexibility. They accommodate today’s equipment efficiently while providing pathways for tomorrow’s technological advances.
The intersection of architecture and material handling represents one of industrial design’s most dynamic challenges. Architects who master this integration create facilities that provide measurable competitive advantages through superior operational efficiency, enhanced safety performance, and adaptability to changing market requirements.
Success requires understanding not just how to design buildings, but how those buildings function as operational systems. The facilities that emerge from this integrated approach not only house operations but also enable them to thrive.
About the Author: Michael Harrison brings over 22 years of material handling and warehouse operations experience to facility design projects. His expertise spans equipment selection, safety compliance, and the optimization of operational efficiency across diverse industries. He holds degrees in Industrial Engineering and Operations Management and has collaborated with companies ranging from small regional operations to Fortune 500 enterprises.
Submit your architectural projects
Follow these steps for submission your project. Submission FormLatest Posts
Chrysler Building: The Crown Jewel of Art Deco Architecture
Discover the Chrysler Building's remarkable Art Deco design, its race against the...
Outdoor Buildings That Require Minimal Groundwork and Disruption
Table of Contents Show In this guide you’ll learn:Why Garden Buildings Are...
Flatiron Building: New York’s Revolutionary Triangular Landmark That Redefined the Skyline
Discover the Flatiron Building's architectural brilliance — from Daniel Burnham's daring 1902...
How Proper Aeration Improves Pond Health for Modern Home Landscapes
Table of Contents Show Why Aeration Matters More Than Most People ThinkThe...











Leave a comment