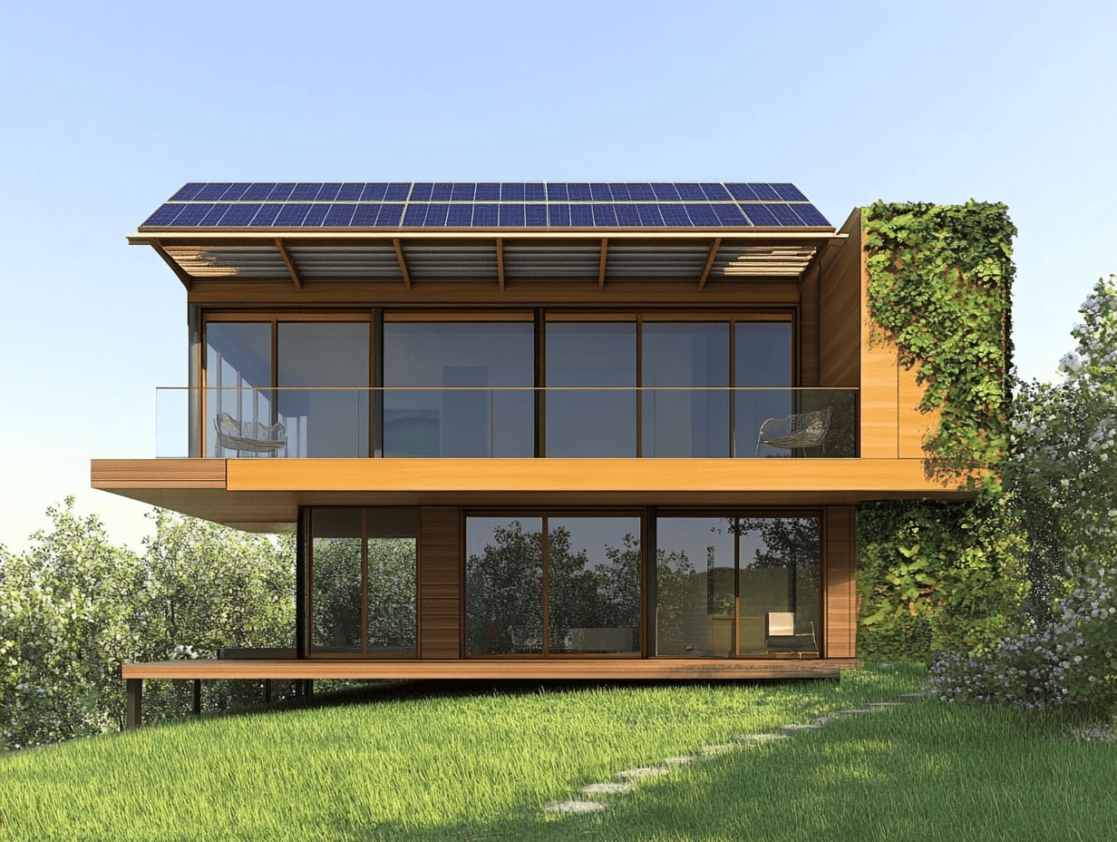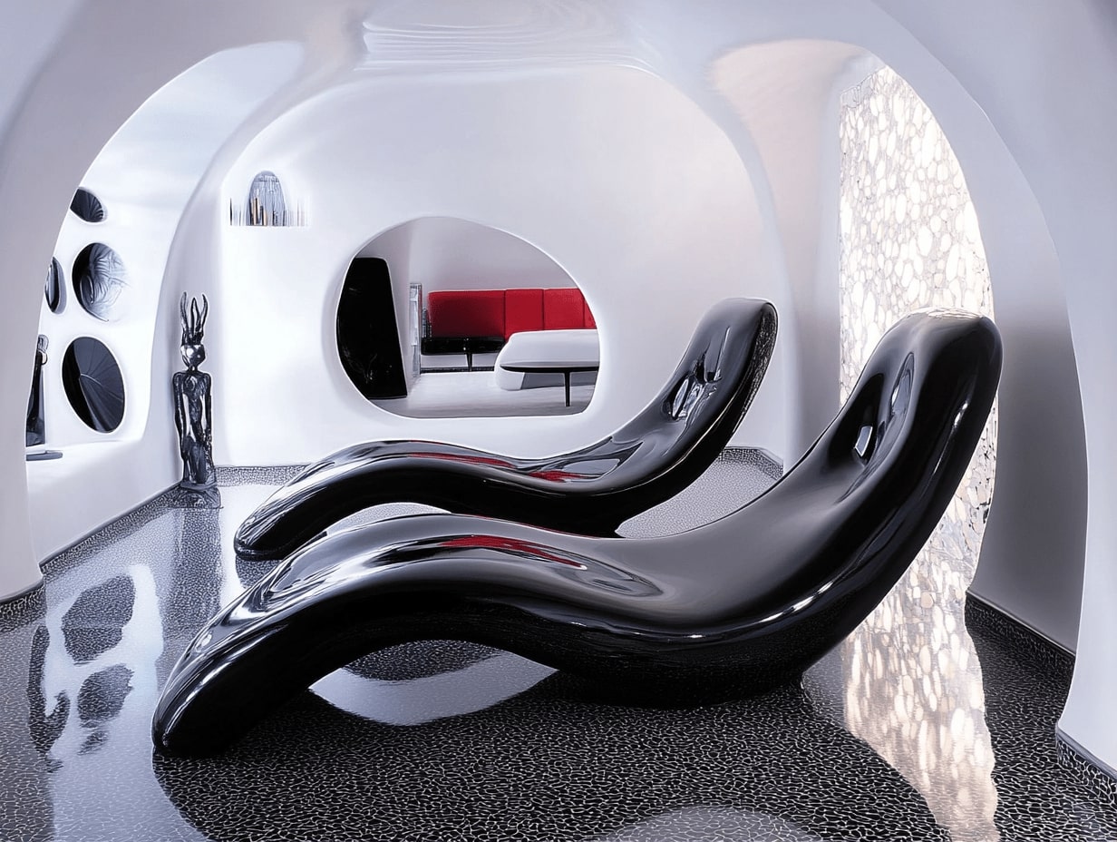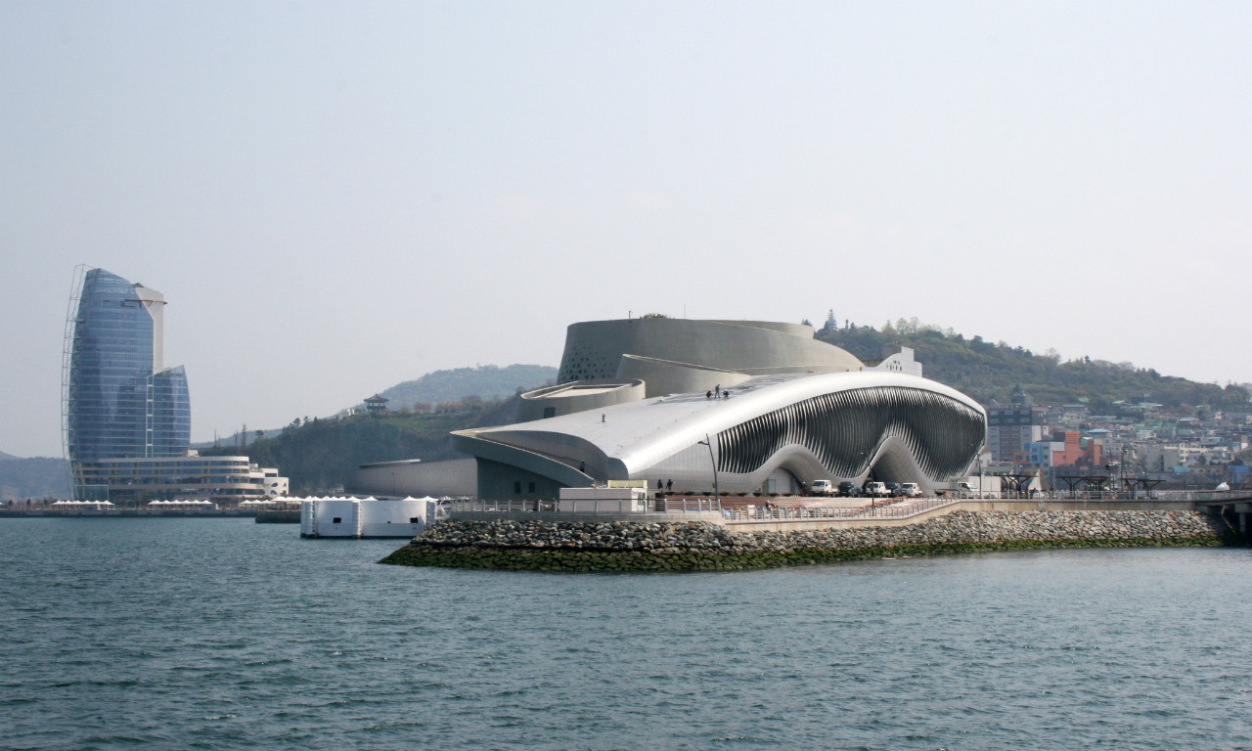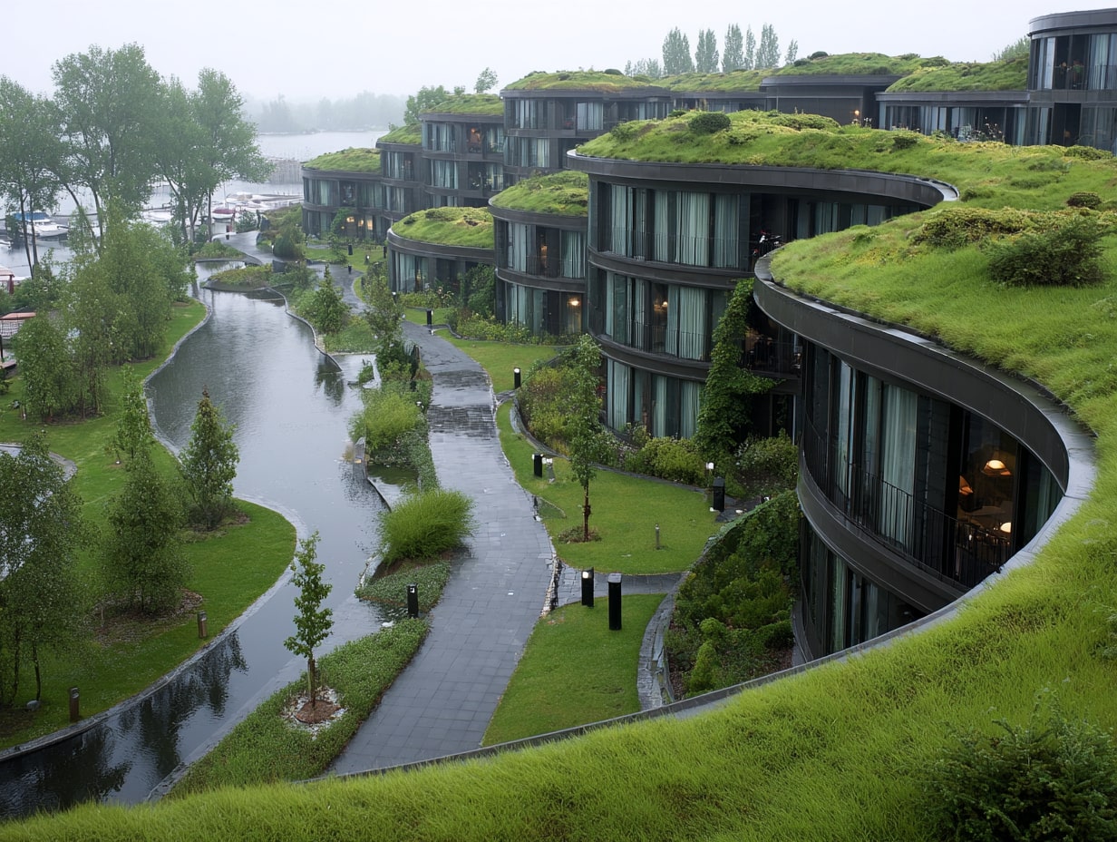- Home
- Articles
- Architectural Portfolio
- Architectral Presentation
- Inspirational Stories
- Architecture News
- Visualization
- BIM Industry
- Facade Design
- Parametric Design
- Career
- Landscape Architecture
- Construction
- Artificial Intelligence
- Sketching
- Design Softwares
- Diagrams
- Writing
- Architectural Tips
- Sustainability
- Courses
- Concept
- Technology
- History & Heritage
- Future of Architecture
- Guides & How-To
- Art & Culture
- Projects
- Interior Design
- Competitions
- Jobs
- Store
- Tools
- More
- Home
- Articles
- Architectural Portfolio
- Architectral Presentation
- Inspirational Stories
- Architecture News
- Visualization
- BIM Industry
- Facade Design
- Parametric Design
- Career
- Landscape Architecture
- Construction
- Artificial Intelligence
- Sketching
- Design Softwares
- Diagrams
- Writing
- Architectural Tips
- Sustainability
- Courses
- Concept
- Technology
- History & Heritage
- Future of Architecture
- Guides & How-To
- Art & Culture
- Projects
- Interior Design
- Competitions
- Jobs
- Store
- Tools
- More
Top Residential Design Tips for Architects: Create Functional and Sustainable Living Spaces
Discover expert residential design tips for architects to create functional, sustainable, and visually striking living spaces. Learn how to optimize layouts, incorporate natural light, balance aesthetics with practicality, and embrace eco-friendly solutions to design homes that reflect individuality and adapt to evolving needs.

Table of Contents Show
Designing a home isn’t just about creating a structure; it’s about shaping spaces where people live, grow, and make memories. As architects, we have the unique opportunity to blend creativity with functionality, crafting environments that reflect both personality and practicality. Residential design is more than aesthetics—it’s about understanding how people interact with their surroundings.
Whether it’s maximizing natural light, optimizing layouts, or incorporating sustainable solutions, every detail matters. Our goal is to create homes that feel intuitive and timeless, spaces that adapt to the evolving needs of those who live there. With the right approach, we can turn any vision into a reality while enhancing comfort and efficiency. Let’s explore some essential tips to elevate residential design and leave a lasting impact.

Understanding The Basics Of Residential Design
Residential design focuses on creating livable, efficient, and aesthetically pleasing spaces tailored to individual needs. It’s essential to balance functionality with innovative concepts while considering the unique context of each project.
Defining Residential Design
Residential design refers to the planning and construction of private living spaces, including single-family homes, apartments, and condominiums. It encompasses spatial layouts, material selection, and environmental integration. Our role as architects is to craft environments that enhance daily life by addressing practical needs and personal preferences.
- Functionality: Spaces should serve their intended purpose seamlessly, such as open kitchens for socializing or private bedrooms for rest. Achieving this requires analyzing occupant habits.
- Aesthetics: Visual appeal matters in creating inviting homes. Incorporating finishes, textures, and colors that align with the client’s desired style elevates the design.
- Natural Light: Maximizing daylight improves energy efficiency and enhances well-being. This includes placing windows strategically and using glass paneling in darker zones.
- Flexibility: Adapting spaces for future needs, like creating multi-use rooms, supports long-term functionality.
- Sustainability: Using renewable materials, energy-efficient systems like solar panels, and responsible site planning reduces environmental impact.
- Proportions And Scale: Maintaining harmony between structures, furniture, and spaces ensures comfort without feeling confined or overly expansive.

Prioritizing Functionality And Layout
Focusing on functionality and an efficient layout is integral to successful residential design. Each space should serve a purpose and facilitate ease of movement for its occupants.
Importance Of Space Optimization
Optimizing space ensures every square foot is utilized efficiently. We consider storage solutions like built-in cabinetry and multi-functional furniture to reduce clutter and enhance usability. Zoning spaces, such as separating public spaces (living and dining rooms) from private zones (bedrooms and bathrooms), provides both privacy and practical use.
Creating Practical Flow Between Rooms
A practical flow promotes seamless transitions between spaces. We design open floor plans that integrate kitchens, dining areas, and living rooms when possible to encourage interaction and improve functionality. Proper placement of doors and hallways avoids congestion, while direct accessibility to key spaces like bathrooms or utility rooms enhances convenience.
Using Guideline For Residential Design
Established residential design guidelines help maintain cohesive layouts. Following principles like the “work triangle” in kitchen design ensures efficiency in frequently used spaces. Proportional room dimensions, adequate ceiling heights, and adherence to building codes further enhance functional and aesthetic balance. Effective guidelines create homes that are both practical and visually appealing.

Focusing On Aesthetics And Style
Creating visually appealing spaces requires attention to aesthetics and a thoughtful balance of style. Our goal is to ensure every design enhances the homeowner’s experience while reflecting their individuality.
Combining Modern And Traditional Styles
Blending modern and traditional styles creates timeless, versatile designs. Contemporary elements like clean lines and minimalist furniture can be paired with traditional details, such as crown molding or antique accessories, for a cohesive look. Focusing on proportion is essential when merging these styles—large modern fixtures should balance with smaller, intricate traditional decor. We can use neutral palettes with strategic pops of color or texture to tie together both themes seamlessly. Mixing materials, such as polished concrete with rich hardwood, strengthens the integration of these styles profoundly.
Selecting Materials And Finishes
Choosing the right materials and finishes impacts both functionality and aesthetics. We recommend durable materials like quartz for countertops and engineered wood for flooring to maintain long-lasting appeal. Matte or satin finishes can reduce glare in rooms with abundant natural light, while gloss finishes draw attention to key design elements, such as accent walls or custom cabinetry. Coordinating finishes for hardware, such as doorknobs and fixtures, with other design elements reinforces a sense of unity. Incorporating sustainable materials, like bamboo or recycled metal, enhances eco-friendly design practices without sacrificing style.

Incorporating Sustainability In Residential Design
Sustainability in residential design enhances energy efficiency and reduces the environmental impact of living spaces. Through innovative strategies, architects can create homes that are eco-friendly, functional, and resilient.
Energy-Efficient Solutions
Energy-efficient strategies reduce resource consumption and lower utility costs. We integrate solutions like insulation, double-glazed windows, and energy-efficient HVAC systems to minimize energy loss. Installing solar panels provides renewable energy for powering homes, while LED lighting reduces electricity usage. Smart home technologies, such as programmable thermostats and energy monitoring systems, further optimize energy management within residential spaces.
Using Eco-Friendly Materials
Selecting eco-friendly materials ensures residential projects support sustainability. We recommend using renewable resources such as bamboo or cork for flooring and reclaimed wood for structural elements. Low-VOC paints and finishes improve indoor air quality. Incorporating recycled or upcycled materials, like metal or glass, reduces waste and promotes resource efficiency. Additionally, locally sourced materials decrease transportation emissions and contribute to sustainable construction practices.
Conclusion
Architects play a pivotal role in shaping residential spaces that balance functionality, aesthetics, and sustainability. Every design decision, from optimizing layouts to selecting eco-friendly materials, contributes to creating comfortable and efficient living environments. Strategic integration of natural light, innovative layouts, and timeless visuals ensures homes not only meet present needs but also adapt to future changes.
By prioritizing energy-efficient solutions like solar panels and smart technologies, alongside sustainable construction practices using renewable materials, we establish designs that respect both homeowners and the environment. Ensuring private zones, seamless connections, and multi-functional solutions maintains practicality, while thoughtful material choices add long-lasting visual appeal. Focusing on these principles, we elevate residential design to deliver unique and meaningful living experiences.
- architectural design strategies
- durable building materials
- eco-friendly home design
- energy-efficient home design
- environmentally conscious design
- Functional Architecture
- Green Building Practices
- home design inspiration
- innovative housing solutions
- interior design for small spaces
- minimalist home design
- modern residential architecture
- passive solar design
- Residential Design Tips
- smart home technology
- space optimization in homes
- sustainable architectural trends
- sustainable landscaping ideas
- sustainable living spaces
Submit your architectural projects
Follow these steps for submission your project. Submission FormLatest Posts
9 Best Timber Frame Home Builders In PA For Sustainable Building And Design
Table of Contents Show Why timber frame construction makes sense in PennsylvaniaBudgeting...
How Upcycling Materials Is Redefining the Future of Architectural Construction
Upcycling materials is reshaping how architecture understands value, time, and responsibility. Rather...
Nature-Inspired Innovation: Biomimicry in Architecture
Biomimicry in architecture: a practical guide to nature-inspired design delivering 30–60% energy...
Green Architecture Explained: Designing for a Resilient Tomorrow
Green architecture explained through resilience: practical ways to cut carbon, improve health,...












Leave a comment