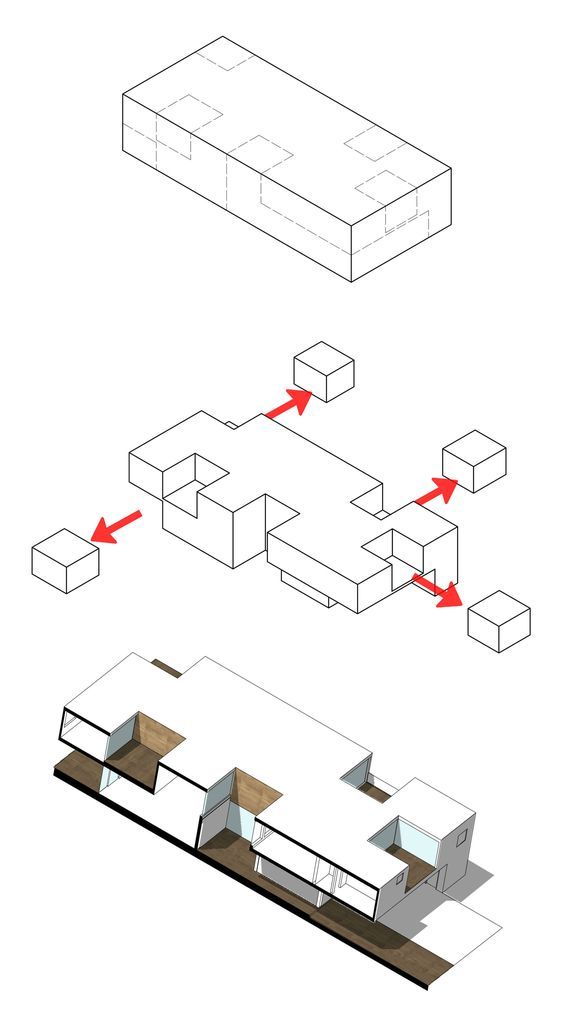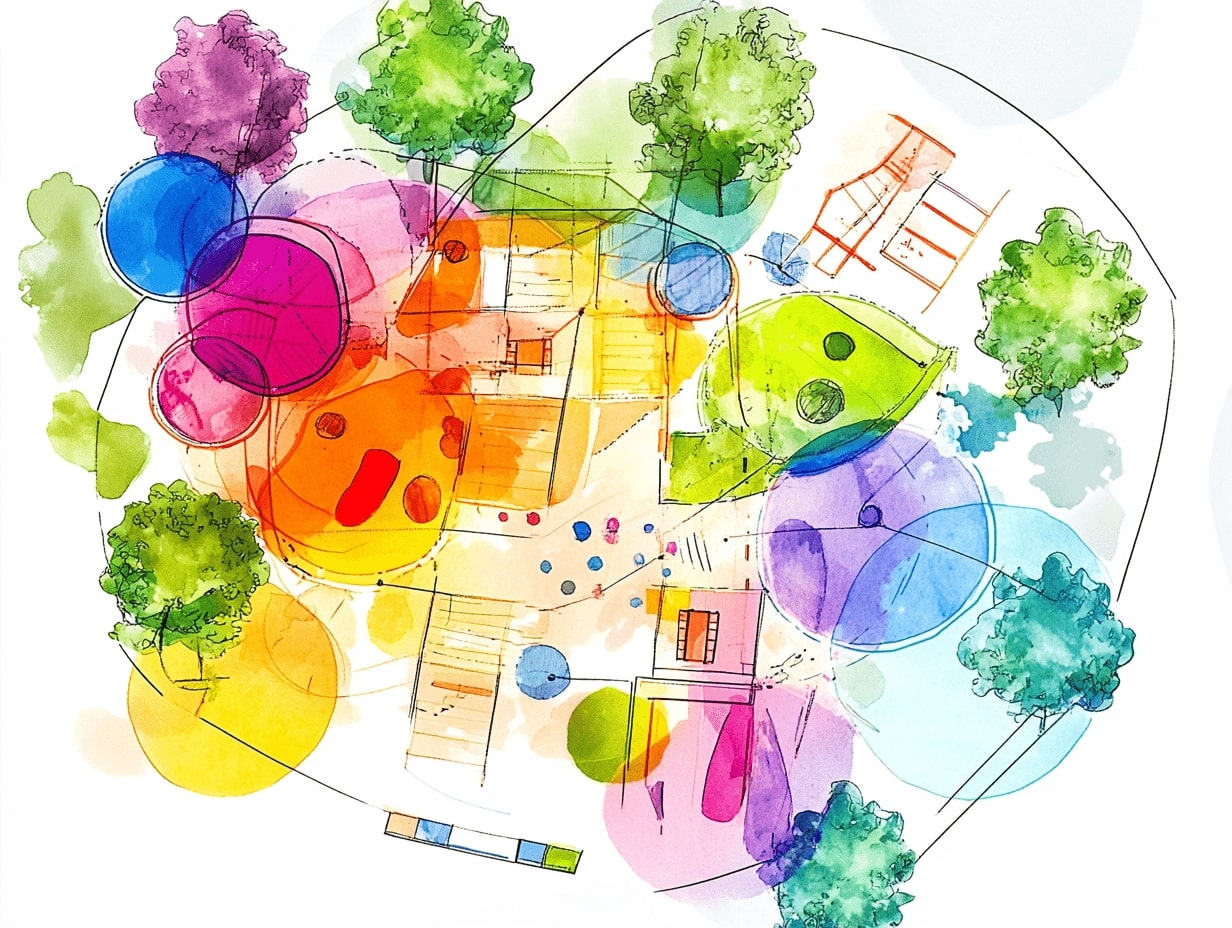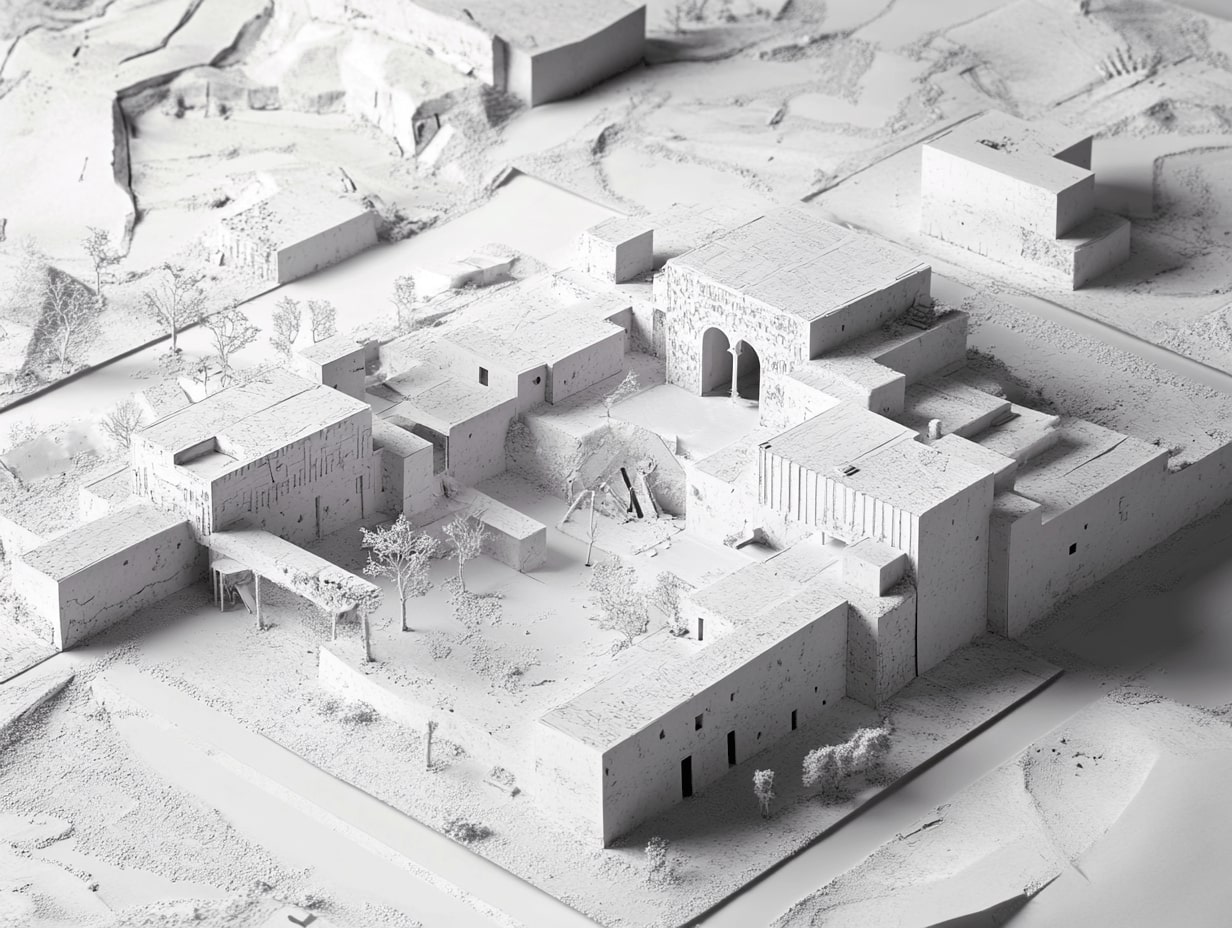- Home
- Articles
- Architectural Portfolio
- Architectral Presentation
- Inspirational Stories
- Architecture News
- Visualization
- BIM Industry
- Facade Design
- Parametric Design
- Career
- Landscape Architecture
- Construction
- Artificial Intelligence
- Sketching
- Design Softwares
- Diagrams
- Writing
- Architectural Tips
- Sustainability
- Courses
- Concept
- Technology
- History & Heritage
- Future of Architecture
- Guides & How-To
- Art & Culture
- Projects
- Interior Design
- Competitions
- Jobs
- Store
- Tools
- More
- Home
- Articles
- Architectural Portfolio
- Architectral Presentation
- Inspirational Stories
- Architecture News
- Visualization
- BIM Industry
- Facade Design
- Parametric Design
- Career
- Landscape Architecture
- Construction
- Artificial Intelligence
- Sketching
- Design Softwares
- Diagrams
- Writing
- Architectural Tips
- Sustainability
- Courses
- Concept
- Technology
- History & Heritage
- Future of Architecture
- Guides & How-To
- Art & Culture
- Projects
- Interior Design
- Competitions
- Jobs
- Store
- Tools
- More
Architectural Diagram Types #2 – Conceptual Diagrams
Creating a diagram is one of the most important steps of architectural presentation techniques. We are trying to better introduce architectural diagrams to all architects and architecture students.

Creating a diagram is one of the most important steps of architectural presentation techniques. We are trying to better introduce architectural diagrams to all architects and architecture students. For that reason, in this article, we will talk about the conceptual diagram, which is the second part of the architectural diagram types series. In the continuation of the article, you can get information about what conceptual diagrams are and how they are created.
Why Do We Need To Create Diagrams?
Architectural diagrams are made in order to best presentations of architectural projects. As a result, the sorts of diagrams are determined by the subject to be conveyed. Diagrams are required by architects since technical drawings and renderings are insufficient to describe architectural projects. Only architects and professionals understand technical intricacies, two-dimensional plan and section drawings, and other techniques of representation. Professional renderings are easily understood by everyone, but they are frequently insufficient to describe the project. Architects use architectural diagrams to provide the finest explanations. In this article, we will talk about the conceptual diagram, which is the second diagram of the architectural diagram types series. In the continuation of the article, you can get information about what conceptual diagrams are and how they are created.

What is Conceptual Diagrams?
A conceptual diagram is a graphic representation of the relationships between abstract concepts in projects. It is used to help visualize processes or systems at a high level by using a succession of distinct lines and shapes. Conceptual diagrams are commonly used in all design fields and architecture. They can be built in a variety of ways to meet the needs of the project. Abstract thoughts are represented as text, encased in forms on a blank background, and connected by a series of arrows or lines in certain popular conceptual diagrams. A fundamental notion is frequently placed in the heart of the diagram, and additional aspects are depicted in relation to this central concept. Some conceptual diagrams, especially in architecture, explain which concepts and ideas come together with buildings with a more massive approach.

Concept diagrams contain the initial ideas, main concepts and all supporting elements of the project. All elements present in concept diagrams are for architects to convey their projects in the best way possible. It is not possible to read a project through renders or two-dimensional drawings. Concept diagrams explain all concepts below, above, inside and outside the project. Concepts in themselves are a very important element in architecture. Because a concept affects your project from the first lines to the last touches. Architects remain true to the concepts of their projects from start to finish. At the end of the day, they need conceptual diagrams to explain these concepts in a professional way and explain their place in the project. Let’s learn how to create conceptual diagrams, one of the most important types of architectural diagrams!
How To Create Conceptual Diagrams?
Conceptual diagrams are made in order to explain the numerous ideas of architects in a simple and understandable way. As an architect, your aim is to explain in the best way how your concept works in all phases of the project. For this, it is necessary to create detailed but easy-to-understand diagrams. Before creating conceptual diagrams, consider how your abstract ideas become concrete. What is your strongest idea? Aim to highlight this idea first with conceptual diagrams. How did the physical and environmental conditions of your project evolve with this idea?
What is the relationship between the public and private spaces of your project and your concept? Conceptual diagrams are there to explain such relationships, to convey ideas to those who want to understand the project.

To create concept diagrams, you can start by creating simple masses through 3D drawing software that you model your project on. A step-by-step explanation would be better than layering on a single image. Concepts and ideas are abstract, it is necessary to find simple ways to describe the abstract. You must write the necessary explanations in the conceptual diagrams as text. If you use legible texts when explaining the concepts of your architectural project, you will express your ideas in the best way. Besides, you can create abstract conceptual diagrams besides mass and spatial diagrams. Especially with concept maps, you can explain how your ideas are related from the most primitive to the present.
- architectural diagram
- Architectural Diagrams
- Architectural Portfolio Diagrams
- architecture conceptual framework
- architecture diagram examples
- architecture diagram types
- architecture planning diagrams
- architecture visualization
- Axonometric Diagrams
- categories of architectural diagrams
- conceptual architecture
- conceptual architecture diagrams
- conceptual design in architecture
- Conceptual Diagrams
- conceptual drawing architecture
- conceptual layout architecture
- conceptual modeling architecture
- conceptual vs actual diagrams
- design diagrams in architecture
- Diagram Design Process
- Diagram Types
- diagram types in architecture
- Diagrams for Portfolios
- types of architectural diagrams
- understanding architectural diagrams
Submit your architectural projects
Follow these steps for submission your project. Submission FormLatest Posts
Top 6 Software Architecture Diagram Secret Tricks Every CS Student Should Know in 2025-26
Read this article to learn simple and effective ways to create software...
Architecture Site Analysis Site Visit: A Guide to Better Design and Sustainability
Discover the importance of architecture site analysis and site visits in creating...
Unlocking Creativity: The Power of Architecture Bubble Diagrams in Design Process
Discover the vital role of bubble diagrams in architecture, enhancing clarity and...
Essential Tips for Evaluating Your Architectural Site Analysis for Successful Projects
Discover the key to successful architectural design with a thorough evaluation of...












Leave a comment