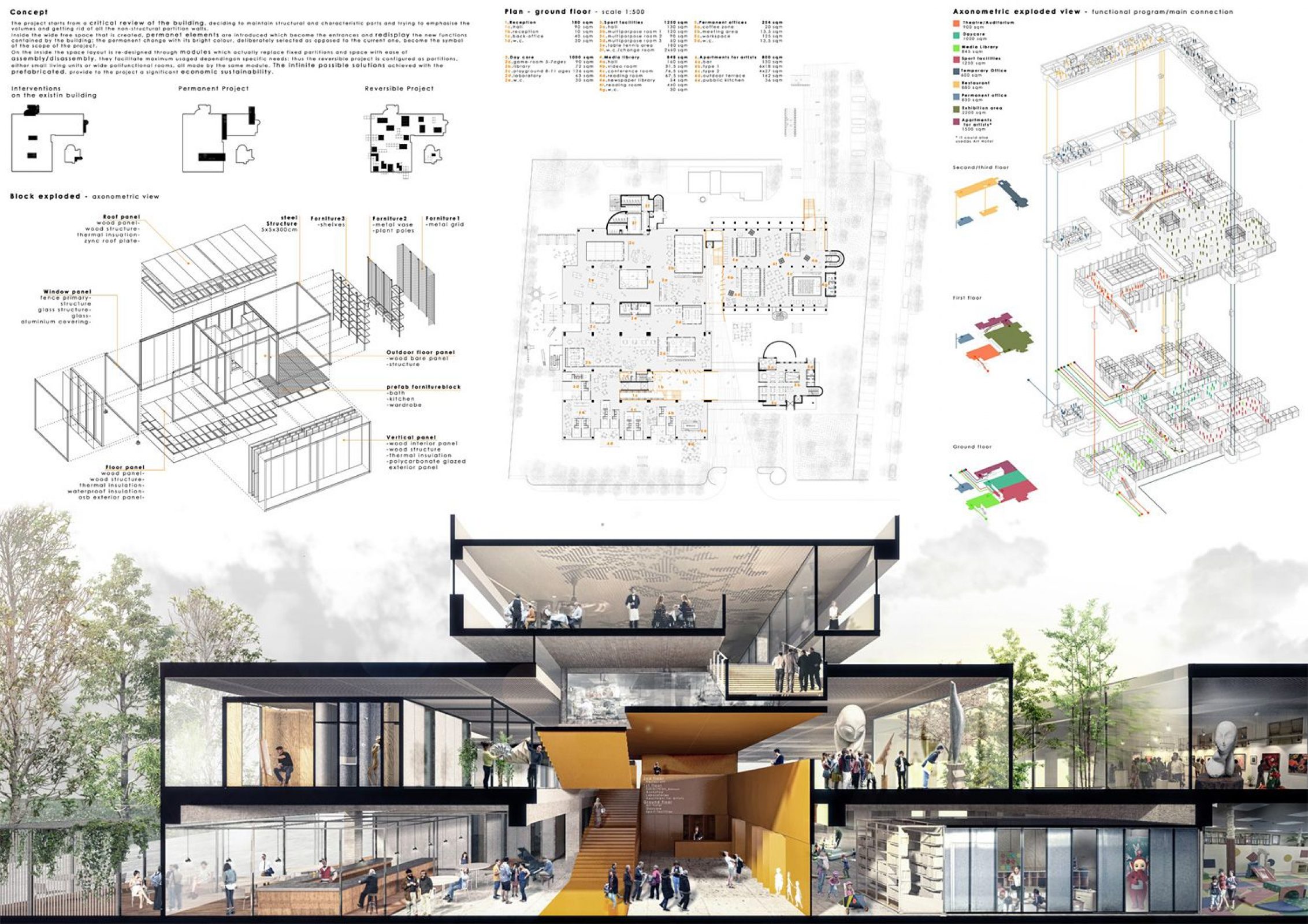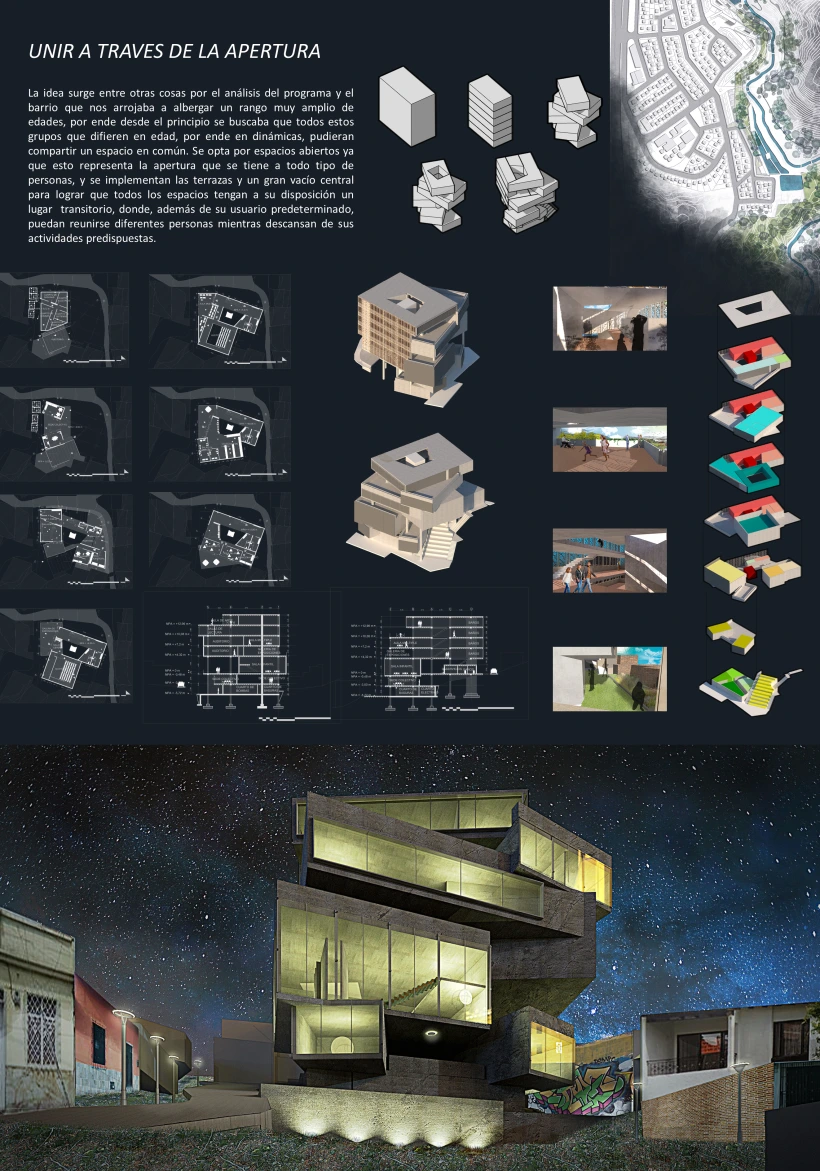- home
- Articles
- Architectural Portfolio
- presentation
- Architecture News
- visualization
- Freelance Architecture
- Schooling
- Parametric Design
- Landscape Architecture
- Construction
- Interior Design
- Schooling
- Artificial Intelligence
- sketching
- Design Softwares
- diagrams
- writing
- Architectural Tips
- Roofing
- sustainability
- courses
- concept
- technology
- projects
- visualization
- Competitions
- Store
- Contact
- My account
- home
- Articles
- Architectural Portfolio
- presentation
- Architecture News
- visualization
- Freelance Architecture
- Schooling
- Parametric Design
- Landscape Architecture
- Construction
- Interior Design
- Schooling
- Artificial Intelligence
- sketching
- Design Softwares
- diagrams
- writing
- Architectural Tips
- Roofing
- sustainability
- courses
- concept
- technology
- projects
- visualization
- Competitions
- Store
- Contact
- My account

What Should Be Included in Architectural Presentation?
Architectural presentations mean representing your projects in architecture in your own way and in your language. Every architect needs a presentation to present their projects, ideas and concepts in architecture faculty and professional life. The elements contained in architectural presentations form your design and presentation language. Having your own design language determines your architectural vision and character. The success of architectural presentations increases the success of the projects and you can show your projects much better with a good presentation. Otherwise, if your presentations are not successful, your projects will not be perceived as perfect, even if they are perfect and complete.
Architectural presentations are an important issue on our agenda as architects every term and any type. In this article, we will talk about architectural presentations and their contents that you need to have as an architect or architecture students.
Architectural Drawings
Architectural presentation means presenting and transferring all the details of the buildings you have designed in professional life to the customers in the best way possible. That’s why you need to prepare a presentation to impress your customers and bring out the best in the project. Architectural drawings, one of the presentation elements, are not the elements we prefer for professional presentations. It is not easy for people who are not architects to read plans and sections and to understand the project through technical drawings. To avoid confusion, you should put architectural drawings in presentations of competition projects, student projects, not professional presentations.

Architectural drawings are essential for such projects and are a very important element. Architectural drawings at all scales must be seamless, error-free and clean. Drawings of architectural projects should start with 1/1000 or 1/500 master plans, and they should be placed in architectural presentations in logical order. Following the master plans, floor plans and sections are placed at 1/100 or 1/200 scales depending on the need and reading of the project. Then, when you add all of the architectural drawings, you should add real-size or small scale drawings such as 1/5, where layers such as point details, system details are well read. Make sure that your architectural drawings are prepared and presented in the same language and that the drawings are clean.
Layout Design
Successful architectural presentations and good reading of drawings and images depend on the layout design. We do not recommend making layout designs that are complex and difficult to read. Prepare simple and easy-to-understand templates to present to both clients and judges. If you design these templates and layouts to include a lot of presentation elements, you will surely make your project more difficult to understand. Sometimes crowded layouts are preferred to be “rich”, but this is very difficult for the reader to perceive.

Background
Is background an important element for architectural presentation? Our answer is both yes and no.
If you’re making the background in a way that makes the layout easy to read and you’re confident in your graphic design skills, go for it! However, most of the time, colored backgrounds are preferred to compete with the project visuals, and this is a big mistake in architectural presentation. Our advice to you is to always make simple and clean presentations. For this, you should prefer a white background.

Explanation Text
Explaining your projects and conveying them in the best way is the purpose of architectural presentation. In line with this purpose, one of the best ways of expression is to add text to the presentations, both in the presentations you prepare in your professional life and in the presentations you will prepare for your competition and school projects. Explanatory texts required by some competitions and project submissions are critical elements in architectural presentation. The font and font size of the texts you will choose must be the simplest. You can choose from the fonts we have recommended in our previous articles. The font of your articles should be in “sans serif” format suitable for architectural presentation.
Quality Images
Quality renders and project images are a necessity to complete your presentation in the most successful way. If you think that you are not good at this subject for your presentations in professional life, you can attend visualization and rendering courses that you will develop yourself, or you can work with a professional rendering artist.

1 Comment
Submit your architectural projects
Follow these steps for submission your project. Submission FormLatest Posts
The Importance of Tailored Power Solutions to Meet the Unique Needs of Your Business
In the evolving landscape of business operations, the importance of reliable power...
Top 10 Movies About an Architect That Blend Creativity and Emotional Depth
Discover the fascinating world of films featuring architects, where creativity meets human...
What to Consider When Choosing a Supportive Living Facility for Seniors
Choosing a supportive living facility for a senior loved one is a...
Discover the Tallest Buildings in the World: Architectural Marvels Redefining Skylines
Discover the world’s tallest buildings, from the iconic Burj Khalifa to the...












Thank you, for your detailed explanation. I hope to connect with. Am from Nigeria