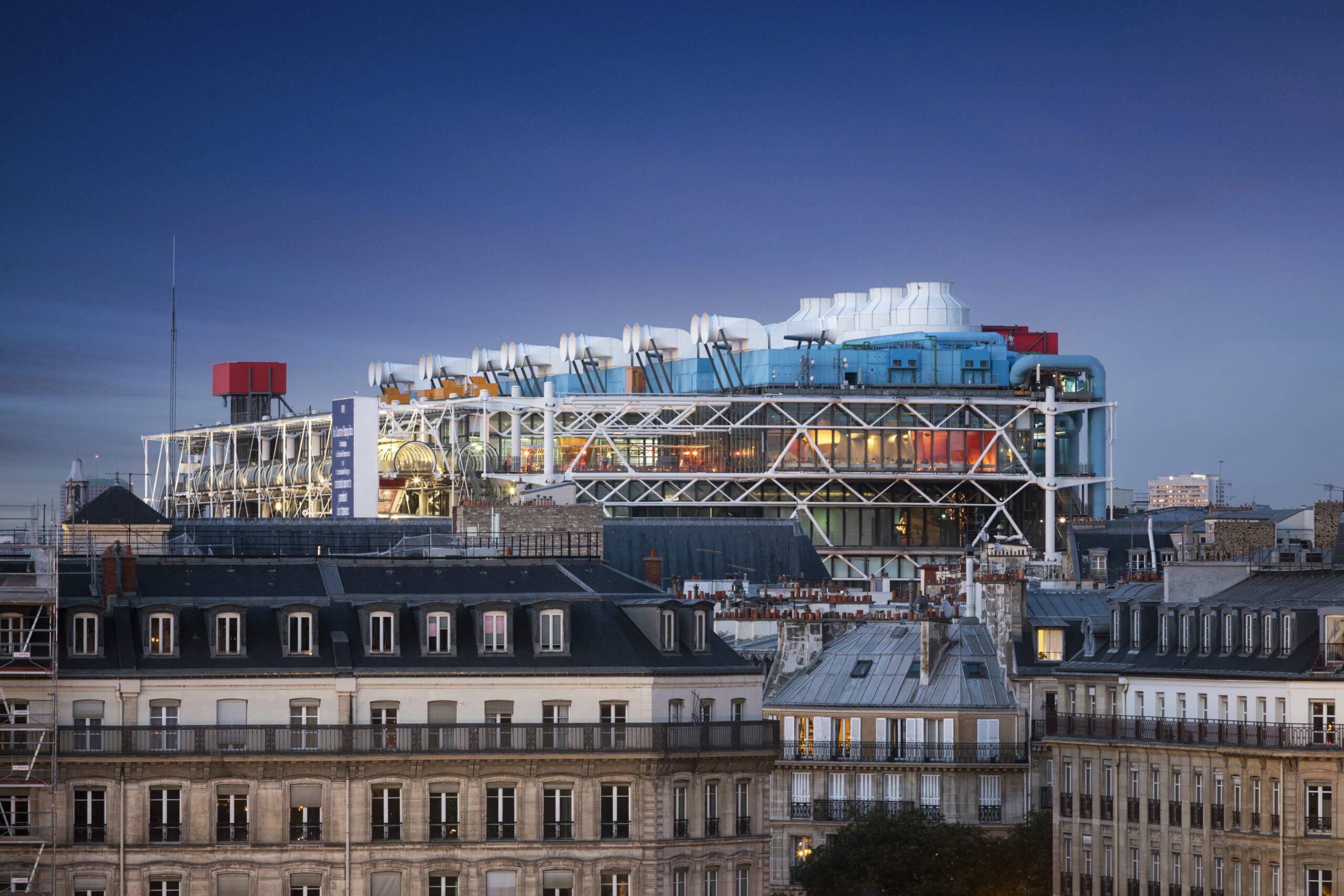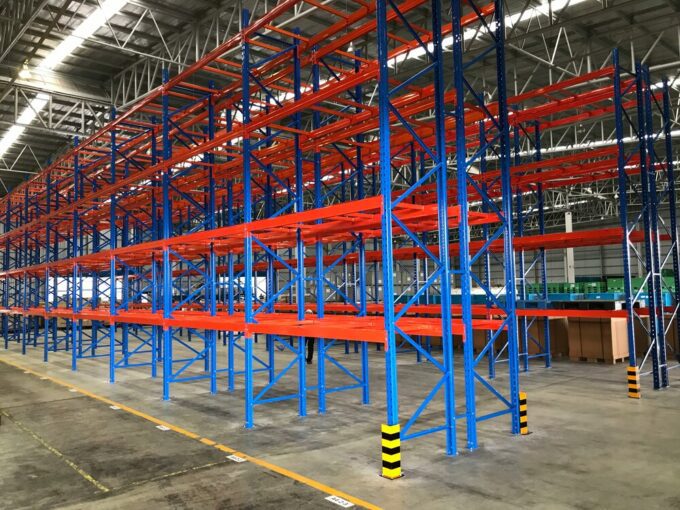- home
- Articles
- Architectural Portfolio
- presentation
- Architecture News
- visualization
- Freelance Architecture
- Schooling
- Facade Design
- Parametric Design
- Landscape Architecture
- Construction
- Interior Design
- Facade Design
- Schooling
- Artificial Intelligence
- sketching
- Design Softwares
- diagrams
- writing
- Architectural Tips
- Roofing
- sustainability
- courses
- concept
- technology
- projects
- visualization
- Competitions
- Store
- Contact
- My account
- home
- Articles
- Architectural Portfolio
- presentation
- Architecture News
- visualization
- Freelance Architecture
- Schooling
- Facade Design
- Parametric Design
- Landscape Architecture
- Construction
- Interior Design
- Facade Design
- Schooling
- Artificial Intelligence
- sketching
- Design Softwares
- diagrams
- writing
- Architectural Tips
- Roofing
- sustainability
- courses
- concept
- technology
- projects
- visualization
- Competitions
- Store
- Contact
- My account

Architectural animation can be a type of a short film. 3D model animation is created using computer-aided design tools to generate a 3D visualization of a future structure.
Building animation, as opposed to architectural rendering, which delivers only a single picture of the architecture model in three dimensions, employs hundreds or even thousands of still shots to achieve a movie effect comparable to that of a real movie camera. The majority of architecture animations contain computer-generated 3D models of spatial atmosphere that includes interior, landscape and moving objects such as vehicles and people in urban life.
Why Do Architects Use Animations?
3D animation is an essential component in producing high-quality, engaging visuals that attract the attention of clients. Animations are a strong tool for not only engaging clients, but also providing them with an accurate and convincing portrayal of a product.

In architecture, 3D animations take designs that are hard to grasp for individuals who are not skilled in reading 2D drawings and make them both welcoming and engaging to viewers who would otherwise not understand them. 3D animations assist in avoiding misconceptions about an architectural design by demonstrating precisely how it will look after the project is completed and allowing a client to make modifications and changes depending on what they believe needs to change.
Types of Architectural Animation
Augmented Reality – AR
A virtual element is superimposed over the real world in augmented reality, an interactive experience. In most cases, you superimpose 3D digital structures or parts of structures onto actual locations or areas. It can be more accurate and efficient to combine virtual components with actual building or restoration sites, which reduces errors and saves time and money.

Virtual Reality- VR
A VR architecture presentation gives you a complete 360-degree picture, allowing you to gain a sense of the layout and design as well as understand the true scale of a project. In order to immerse the user in a virtual environment, virtual reality in design combines hardware and VR design software. Similar methods are combined to create augmented reality, which superimposes computer-generated imagery and information over the real world.

Interactive Model Animation
An architectural space can advance to the next level thanks to 3D interactive models. Users can alter a virtual environment by selecting different colors, materials, furnishings, lighting, and other fixtures. The level of personalization you can provide in this method is unmatched by other types of animation.
The founder of Vidico highlights, “Architects utilize animations to showcase interactive model designs, harnessing the power of video animation to offer unparalleled personalization options for users.”

Software for Creating Architectural Animations
Rhinoceros 3D
Rhinoceros 3D varies from polygon-mesh-based tools in that it calculates the lines, curves, and features of the surfaces being represented using mathematical geometry.
Rhinoceros 3D can animate drawings, and Rhinoceros 3D files may be exported to other applications like Keyshot for additional 3D animation.
Maya
It is especially designed with construction project realism in mind, and designers may select from a wide range of building materials to depict in their designs.
Maya is the most frequent name for Autodesk Maya. It’s an excellent program for producing 3D animations, visualizations, and simulations. Maya allows designers to produce realistic renderings, animations, and effects, making it a perfect application for generating simulations.
Keyshot 3D
Designers may use Keyshot to animate a CAD model created in a tool such as Rhinocerous 3D. Users may also use Keyshot’s software to generate and animate their own models, complete with lighting and colour.

Lumion 3D
Lumion 3D rendering software is a 3D rendering program particularly built for architects. Its capabilities enable freelance 3D renderers to generate lifelike renderings of building designs. They may then animate them using Lumion 3D’s animation tools. Designers may utilize Lumion to generate still sceneries, movies, and 360-degree panoramas, as well as swiftly adjust designs to fit customer demands.

Archicad
Archicad is a 3D design program that is mostly used to create architectural representations.The application has quick and easy visualization tools, such as flythroughs and walkthroughs, but it also allows Archicad design services to move items in the frame, guaranteeing that the 3D visualizations are engaging and provide the spectator with an unforgettable experience.
Submit your architectural projects
Follow these steps for submission your project. Submission FormLatest Posts
Transforming Spaces: The Rise of Comfort Focused Design for Better Living and Productivity
Discover the transformative power of comfort-focused design in our fast-paced world. This...
Creating the Perfect Atmosphere in Architecture: Design for Better Spaces
Discover the profound impact of atmosphere in architecture beyond mere aesthetics. This...
Super Sacks vs. Rigid Containers: Which Bulk Storage Solution Is Right for You?
When you’re managing large volumes of materials, your container choice can make...
Achieving Softness and Clarity in Design for Exceptional User Experience
Discover how to elevate your designs through the perfect balance of softness...












Leave a comment