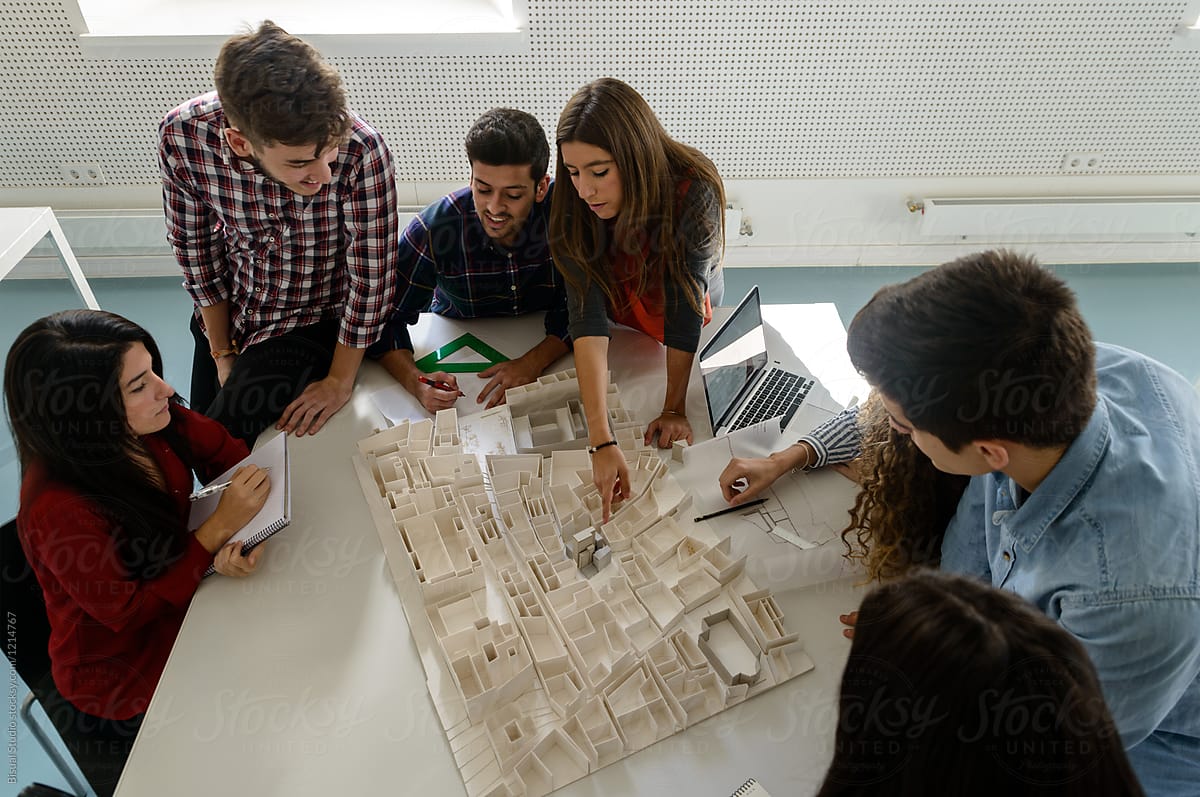- Home
- Articles
- Architectural Portfolio
- Architectral Presentation
- Inspirational Stories
- Architecture News
- Visualization
- BIM Industry
- Facade Design
- Parametric Design
- Career
- Landscape Architecture
- Construction
- Artificial Intelligence
- Sketching
- Design Softwares
- Diagrams
- Writing
- Architectural Tips
- Sustainability
- Courses
- Concept
- Technology
- History & Heritage
- Future of Architecture
- Guides & How-To
- Art & Culture
- Projects
- Interior Design
- Competitions
- Jobs
- Store
- Tools
- More
- Home
- Articles
- Architectural Portfolio
- Architectral Presentation
- Inspirational Stories
- Architecture News
- Visualization
- BIM Industry
- Facade Design
- Parametric Design
- Career
- Landscape Architecture
- Construction
- Artificial Intelligence
- Sketching
- Design Softwares
- Diagrams
- Writing
- Architectural Tips
- Sustainability
- Courses
- Concept
- Technology
- History & Heritage
- Future of Architecture
- Guides & How-To
- Art & Culture
- Projects
- Interior Design
- Competitions
- Jobs
- Store
- Tools
- More

Before initiate, let’s answer the question, ‘ What is an architectural pavilion? ‘
In architecture, a pavilion refers to a subsidiary building that is either positioned separately or as an attachment to a main building, says in Wikipedia. It’s a true explanation of course, however we can say much more.
Pavilion doesn’t have to have limits. There is no condition like it must be minimum 10 m2 or maximum 300 m2. They are prototype buildings and everything’s up to you. Also pavilions remark a point of view, an idea.

Let me take you to Paris, end of 1880’s. In 1889, the city hosted an Exposition Universelle ( World’s Fair ) to mark the 100th anniversary of the French Revolution. More than 100 artists submitted for a pavilion to be built located in central Paris, and serve as the exposition’s entrance. The Eiffel Tower, symbol of Paris, existed as a pavilion in that time, unfortunately, Parisians hated Eiffel. Newspapers received angry letters that said the tower didn’t fit into the feel of the city and there was a team of artists that rejected the plan. In addition, it is known that Victor Hugo made an announcement to demolish Eiffel Tower. Also another story says that novelist Guy de Maupassant said he hated the tower, too. However ate lunch at tower’s restaurant everyday. When he was asked why, he said it was the only place in Paris where he couldn’t see it.

The best way of understanding pavilion and it’s way of design, is Expo Milan and Biennale de Venezia. You can search for year by year, each year fascinates you. Although I haven’t had a chance to go, I strongly suggest you to visit these places. Lots of countries present their ideas with pavilions.
I would like to show you to latest Turkish pavilion which is one of my favorites, in Venezia, ‘Shift – Vardiya’.
It’s possible to run across with famous architects all around the world. You can see below the Chinese pavilion, Vanke, which is designed by Daniel Libeskind.
Pavilions don’t need to be fancy. To illustrate a – not fancy pavilion, please search about Catamaramometric Camera by S-AR. So simple, it is made up of a grid of 4”x4” wooden columns placed every 80 cm, similar to those used in construction formworks. The total surface area of the square structure is 3.35 x 3.35 m, its purpose is to be above water, in the same way that trees cover the visible surface of an island.

It is also great that we shouldn’t limit ourselves, pavilions can float, be part of a building, be temporary or permanent, be designed with each type of materials.
Last but not least, one of the most known pavilions, designed by Sou Fujimoto is an impactful example to how material matters.
Submit your architectural projects
Follow these steps for submission your project. Submission FormLatest Posts
Top 10 Most Inspiring Women in Architecture
Explore the remarkable achievements of women in architecture who transformed the profession...
Acropolis of Athens: Architecture as a Political and Cultural Statement
From the Parthenon to the Erechtheion, the Acropolis of Athens stands as...
How to Understand Rental Appraisals: A Full Guide
Rental appraisals are essential for setting competitive rent prices and maximizing investment...
10 Things You Need To Do To Create a Successful Architectural Portfolio
Discover 10 essential steps to create a successful architecture portfolio. From cover...












Leave a comment