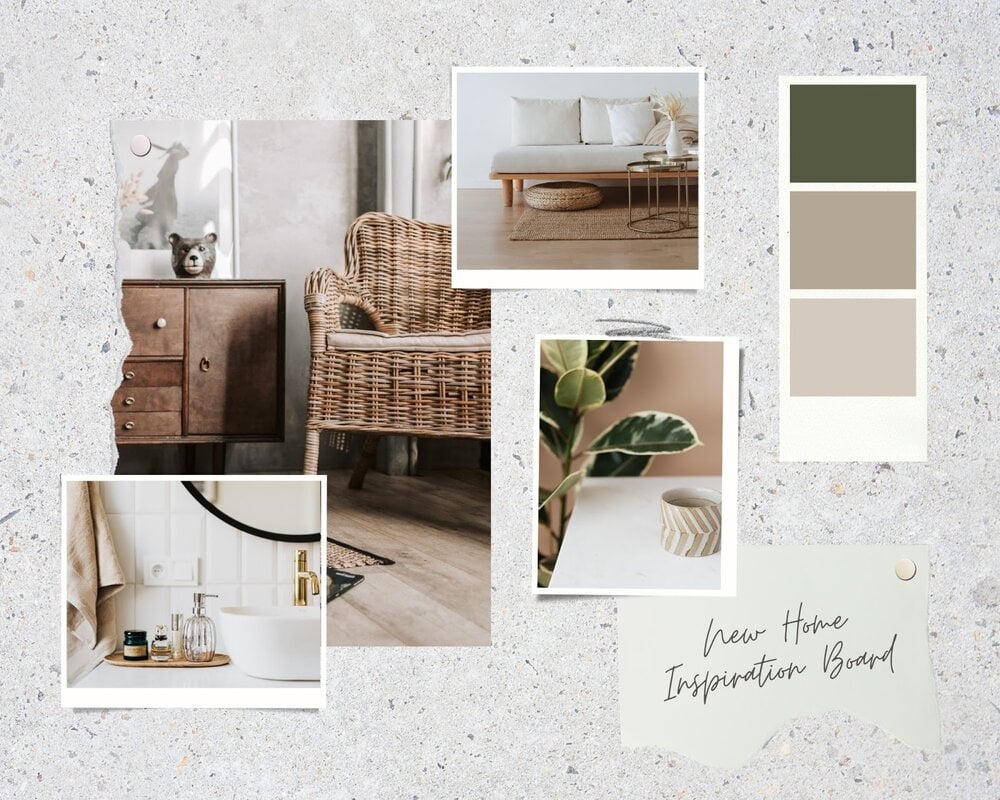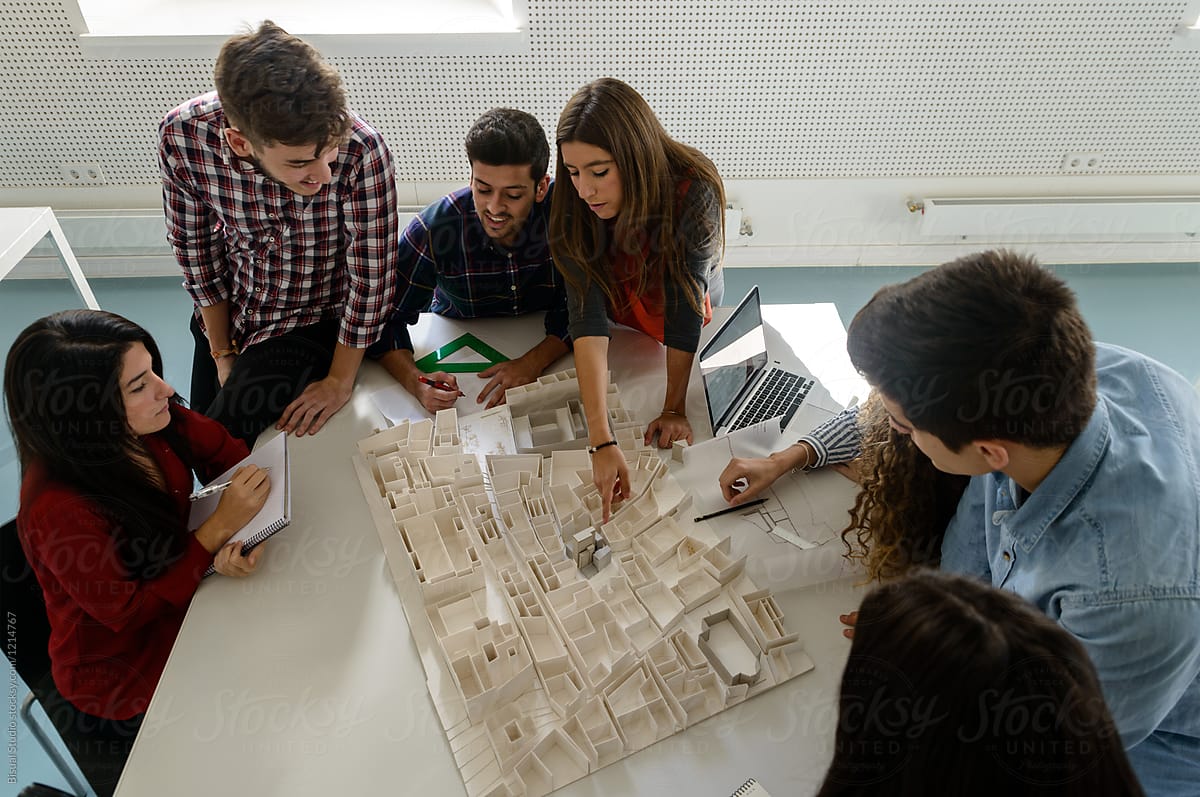- Home
- Articles
- Architectural Portfolio
- Architectral Presentation
- Inspirational Stories
- Architecture News
- Visualization
- BIM Industry
- Facade Design
- Parametric Design
- Career
- Landscape Architecture
- Construction
- Artificial Intelligence
- Sketching
- Design Softwares
- Diagrams
- Writing
- Architectural Tips
- Sustainability
- Courses
- Concept
- Technology
- History & Heritage
- Future of Architecture
- Guides & How-To
- Art & Culture
- Projects
- Interior Design
- Competitions
- Jobs
- Store
- Tools
- More
- Home
- Articles
- Architectural Portfolio
- Architectral Presentation
- Inspirational Stories
- Architecture News
- Visualization
- BIM Industry
- Facade Design
- Parametric Design
- Career
- Landscape Architecture
- Construction
- Artificial Intelligence
- Sketching
- Design Softwares
- Diagrams
- Writing
- Architectural Tips
- Sustainability
- Courses
- Concept
- Technology
- History & Heritage
- Future of Architecture
- Guides & How-To
- Art & Culture
- Projects
- Interior Design
- Competitions
- Jobs
- Store
- Tools
- More
Diagram Types for Interior Designers

As an interior design student, it’s essential to understand the different types of diagrams used in the profession. Diagrams are visual tools that designers use to communicate ideas, concepts, and information. They are a crucial part of the design process and help to convey design solutions to clients and other stakeholders. Diagrams are an essential tool for interior designers. Understanding the different types of diagrams used in the profession can help you to communicate your ideas more effectively and create more successful designs. By mastering these diagram types, you’ll be able to convey your design solutions to clients and other stakeholders with greater clarity and precision.
Here are some of the most common diagram types used in interior design:
- Bubble Diagrams: Bubble diagrams are a type of conceptual diagram used to represent the relationships between spaces in a design. They are simple, easy-to-understand diagrams that use circles to represent different areas of a space. Bubble diagrams are particularly useful for early-stage design work when designers are trying to establish the overall flow and organization of a space.

Credit: pinterest.com/pin/441423200973905081/ - Floor Plans: Floor plans are the most common type of diagram used in interior design. They are 2D drawings that show the layout of a space, including the placement of walls, doors, and windows. Floor plans are important because they help to establish the spatial relationships between different areas of a space and can help to identify potential design problems.
Floor plan diagrams are a fundamental and crucial tool used in interior design. They provide a bird’s-eye view of a space and showcase the layout, dimensions, and relationships between different areas within a room or building. Floor plan diagrams are indispensable during the design process as they help designers and clients visualize and understand the spatial organization of a space. - Elevations: Elevations are 2D drawings that show the vertical plan of a space, including walls, windows, doors, and other features. They are important because they help to communicate the visual aspects of a design, including the size, scale, and proportion of different elements in a space. Elevation diagrams are an essential tool in interior design that provide a vertical representation of a space or a specific wall within a space. Elevation diagrams are created by drawing a 2D view of a wall, including its height, width, and the arrangement of architectural elements such as windows, doors, and built-in features.

Credit: Casas modulares VIMOB, características y modelos (is-arquitectura.es) - Section Drawings: Section drawings are 2D drawings that show a cutaway view of a space. They are used to communicate the interior details of a design, such as the placement of fixtures, finishes, and other elements. Sectional diagrams, both in 2D and 3D formats, are crucial tools in interior design that provide a cutaway view of a space or a specific portion of it. They help designers and clients understand the interior details, spatial relationships, and construction elements of a design.
- Mood Boards: Mood boards are a type of visual collage that designers use to convey the aesthetic and emotional aspects of a design. They can include images, colors, textures, and other visual elements that help to communicate the overall mood and atmosphere of a space. Interior architects can create mood boards to visually communicate their design concepts and capture the desired aesthetic and atmosphere of a space. Mood boards serve as a collage of many elements that evoke the desired mood and style of a design. Remember, mood boards are kind of diagrams and they meant to inspire and evoke emotions, so be creative and open-minded during the process.

Credit: Create interior design mood boards by Chloelarge | Fiverr - 3D Models: 3D models are digital representations of a space that designers use to create realistic renderings of a design. They are useful because they help clients to visualize the design in a more realistic and immersive way. Creating 3D model diagrams is an excellent way to visualize and communicate interior design concepts. 3D models provide a realistic representation of a space, allowing designers and clients to explore and experience the design in a more immersive manner. Dedicated 3D modeling software, such as 3ds Max, Rhino, or Blender, offers more advanced capabilities for creating intricate and detailed 3D models. You can create 3D interior design diagrams via these models.

Submit your architectural projects
Follow these steps for submission your project. Submission FormLatest Posts
Top 10 Most Inspiring Women in Architecture
Explore the remarkable achievements of women in architecture who transformed the profession...
Acropolis of Athens: Architecture as a Political and Cultural Statement
From the Parthenon to the Erechtheion, the Acropolis of Athens stands as...
How to Understand Rental Appraisals: A Full Guide
Rental appraisals are essential for setting competitive rent prices and maximizing investment...
10 Things You Need To Do To Create a Successful Architectural Portfolio
Discover 10 essential steps to create a successful architecture portfolio. From cover...












Leave a comment