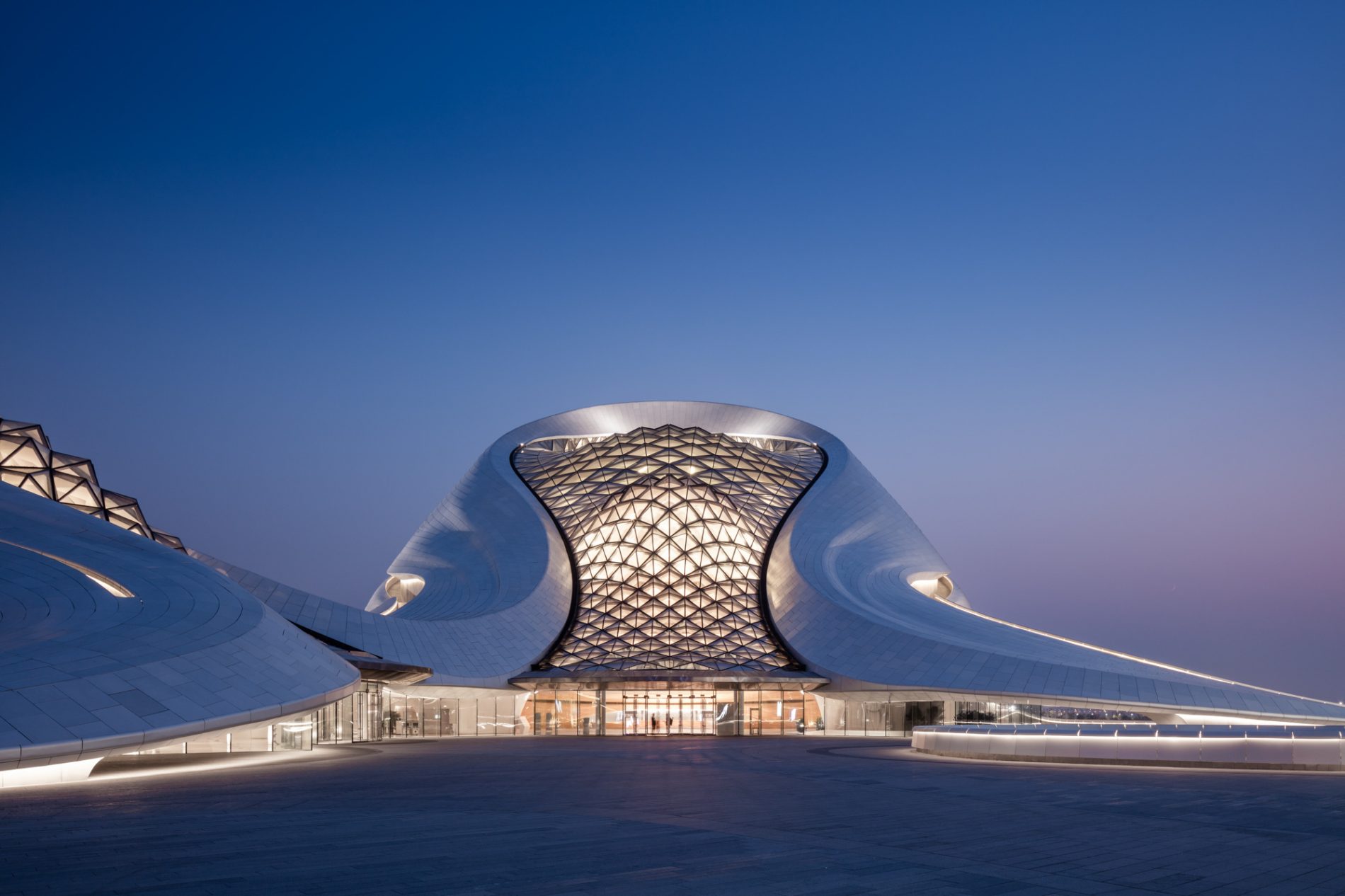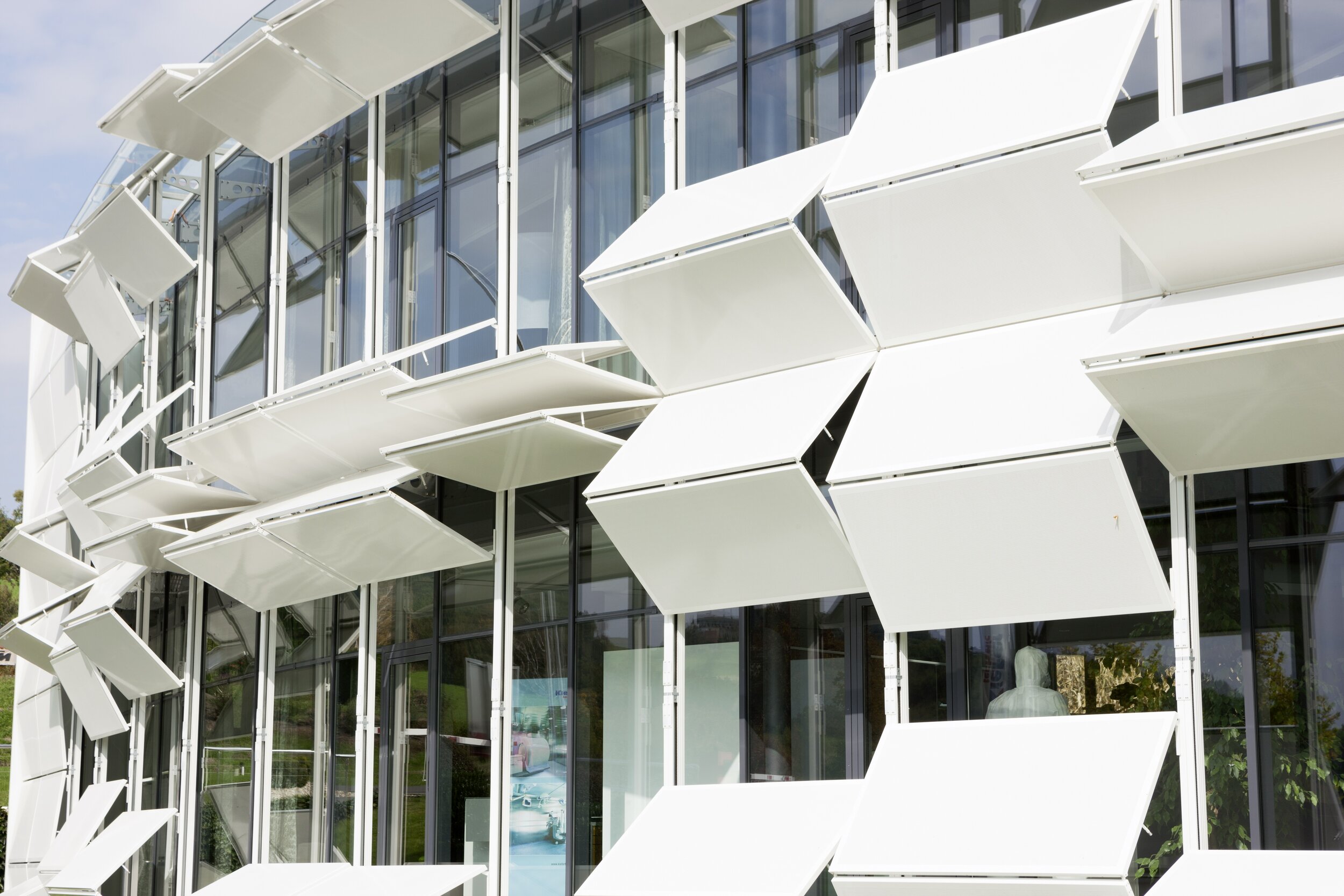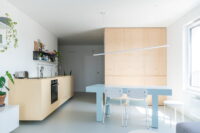- Home
- Articles
- Architectural Portfolio
- Architectral Presentation
- Inspirational Stories
- Architecture News
- Visualization
- BIM Industry
- Facade Design
- Parametric Design
- Career
- Landscape Architecture
- Construction
- Artificial Intelligence
- Sketching
- Design Softwares
- Diagrams
- Writing
- Architectural Tips
- Sustainability
- Courses
- Concept
- Technology
- History & Heritage
- Future of Architecture
- Guides & How-To
- Art & Culture
- Projects
- Interior Design
- Competitions
- Jobs
- Store
- Tools
- More
- Home
- Articles
- Architectural Portfolio
- Architectral Presentation
- Inspirational Stories
- Architecture News
- Visualization
- BIM Industry
- Facade Design
- Parametric Design
- Career
- Landscape Architecture
- Construction
- Artificial Intelligence
- Sketching
- Design Softwares
- Diagrams
- Writing
- Architectural Tips
- Sustainability
- Courses
- Concept
- Technology
- History & Heritage
- Future of Architecture
- Guides & How-To
- Art & Culture
- Projects
- Interior Design
- Competitions
- Jobs
- Store
- Tools
- More
Dealing with Housing Dilemma? Prepare to Be Amazed by the Modern Modular Buildings

Decades ago, if you were to ask people to describe what their ideal home would look like, modular probably wouldn’t have been among the listed options. Fast forward to today, many are catching up to the idea of modular buildings, whether it’s a retirement home, a rental home, a summer home, or even a forever home.
While the concept of modular design has been around for quite some time, the modular modern prefab buildings of today are nothing like their precursors. It’s true, this design was the cheap 20th-century solution to the housing issues in the postwar period, and as such was far from being ideal with the typical box-like cold aesthetic with poorly chosen materials (think asbestos cladding) and “copy and paste” features on every building.
But nowadays, with the MMC (modern method of construction) technique thanks to cutting-edge designing and automation, modular is becoming the dream many people share. And with reason. Think of the prefab modular buildings as everything you could wish for in traditional buildings plus more because they’re constructed in a more advanced manner.
What Is a Modular Building?
In simple terms, it’s one that consists of modules made off-site. It’s basically the one that undergoes construction in a controlled factory environment that’s protected from the weather impact. This means modular modern prefab buildings are up for a head start against conventional buildings as the weather conditions don’t dictate the pace of the construction.
Come shine or rain, the modules are designed and machined, and even partially assembled off-site before they’re transported to and fully assembled at the final destination. Since it’s all automated, there’s little chance for errors too, a factor that additionally speeds up the construction and assembly, which boils down to mere weeks as opposed to what could take months or even years with the traditional site-built facilities.
And, the best of it all is modular is so high-end today, built with the same materials the stick-built homes are, no one would be able to tell the difference. Moreover, you can have peace of mind regarding the safety and quality of life you’d have living in such a dwelling when you keep in mind the same codes and standards of the traditional buildings apply to the modular too.
One huge advantage of modular homes is that you can attach wheels to them and move them to a different location if needed. Sunshine State residents are often looking for mobile homes for sale in Volusia County, Florida to enjoy the flexibility and convenience of portable housing without sacrificing quality or comfort. This allows homeowners to relocate their living space while maintaining the same high standards found in traditional homes.
You can expect inspections on structural design, foundation, safety, accessibility, plumbing, electrical and energy conservation, certifications, and licences, the same as with a regular home. The modular contractors have the same responsibilities as the National Construction Code requirements, as well as specific Australian standards and building codes depending on the state.
Modular Luxury for Everyone
Not to generalise because the cost comes down to various factors, like where you decide to have your home, what size you want it to be in, as well as what features you want it to have, but modular modern homes do come at a lower cost. Initially, it’s to do with the faster construction time and land preparation.

As mentioned, this is due to the precision of the machinery involved in the creation of the modules, and the lack of interference from external sources, including thieves and wildlife, besides the weather. The faster building time is in no case a reflection of low quality and dwellings that aren’t that durable since you can have the same materials as those with a regular home.
Design, furnishing and material preferences all have a say in the end price, but when you count on a reliable company to deliver your dream project, you know beforehand what you can expect to invest in modules. In terms of preferences, long gone are the days when prefab meant you got the same kind of home that the other prefab homeowners had as the design was rather limited. Nowadays the possibilities are endless with what you can choose to build and decorate your home, so your imagination is the limit.
Want to get a statement window that provides you with the most jaw-dropping view of the beach or mountain? Want to create a connecting terrace all throughout the house so you can make the most of the outdoors without taking up the yard space? Want to get a home that utilises the power of the sun and wind to the fullest? You can get all this and more with the prefab homes concept that’s tailored to your needs while taking the surroundings into account with passive design.
It’s also possible to build where the traditional home usually wouldn’t be built, like, say, a bushfire-prone area, and that wouldn’t be the case if not for the choice of steel frame over the typical wood frames. Steel is also the preferred option for the main features of the home, in the likes of windows and doors. The metal alternative wins over with its durability, plus resistance to moisture and pests in addition to the fire protection. You might as well say this is the construction that stands the test of time.
Flexibility for Future Modular Plans
Don’t want to plan future upgrades or makeovers just yet? Or maybe you can’t plan for the future for the time being because of the budget. Whichever the case, rest assured the modular house design has your back with whatever it is you might want to do or redo in your abode. Thanks to the modules, it’s never been easier before to make changes in specific parts of the rooms or even whole rooms be it with the layout or the construction.
You can add or remove modules to your heart’s content, the same way you can choose to relocate your home, or even repurpose some of the module “waste” as material for something else. As you can see, nothing goes to waste, so nothing ends up in landfills, and it’s all because of the exceptional choice of materials that are meant to protect and contribute to the planet’s well-being.
Not surprisingly, many are naming the modular housing concept as the one of the future. Affordable, versatile, durable, safe, and sustainable – we might as well agree that the future has never looked this bright.
illustrarch is your daily dose of architecture. Leading community designed for all lovers of illustration and #drawing.
Submit your architectural projects
Follow these steps for submission your project. Submission FormLatest Posts
Chrysler Building: The Crown Jewel of Art Deco Architecture
Discover the Chrysler Building's remarkable Art Deco design, its race against the...
Outdoor Buildings That Require Minimal Groundwork and Disruption
Table of Contents Show In this guide you’ll learn:Why Garden Buildings Are...
Flatiron Building: New York’s Revolutionary Triangular Landmark That Redefined the Skyline
Discover the Flatiron Building's architectural brilliance — from Daniel Burnham's daring 1902...
How Proper Aeration Improves Pond Health for Modern Home Landscapes
Table of Contents Show Why Aeration Matters More Than Most People ThinkThe...











Leave a comment