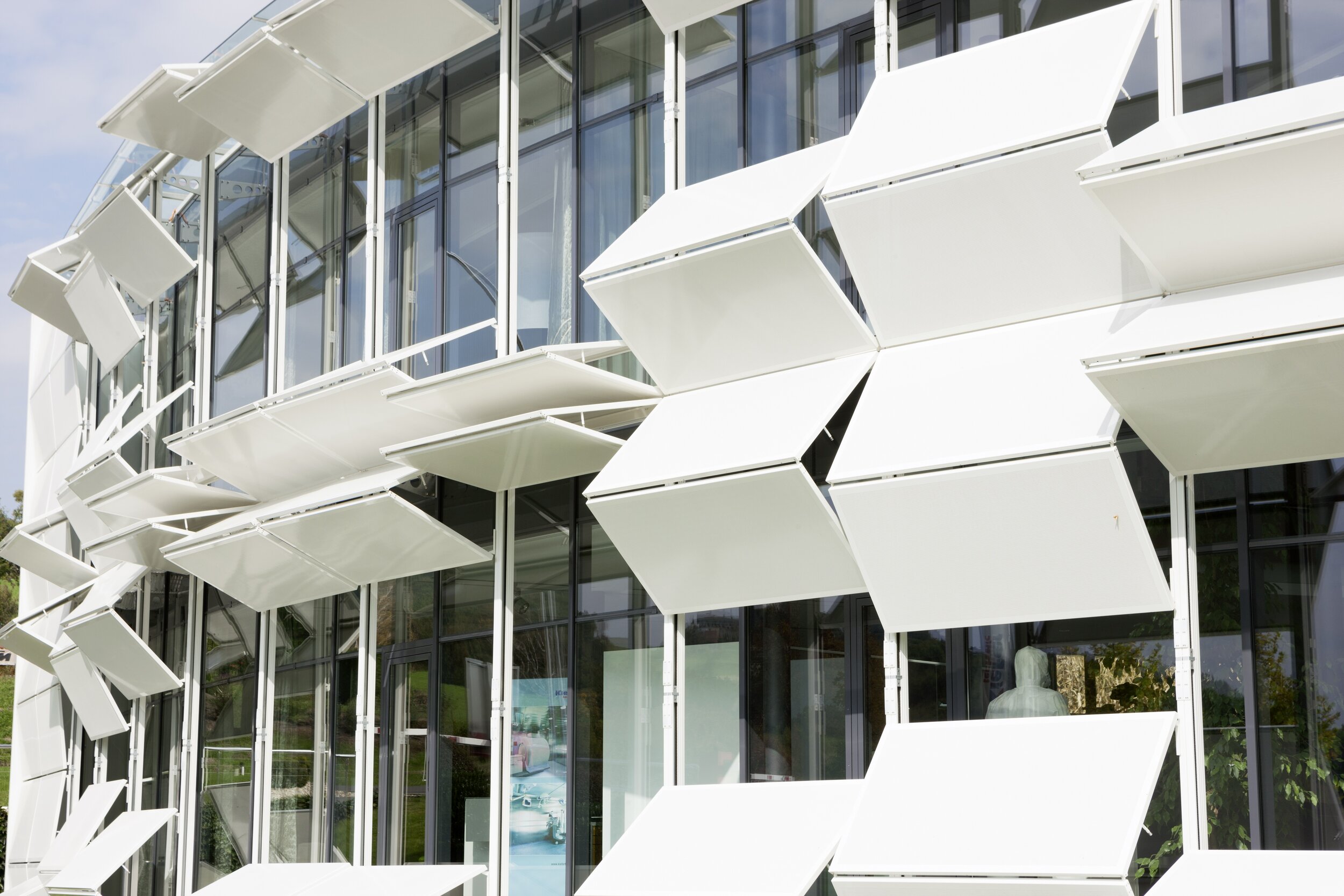- Home
- Articles
- Architectural Portfolio
- Architectral Presentation
- Inspirational Stories
- Architecture News
- Visualization
- BIM Industry
- Facade Design
- Parametric Design
- Career
- Landscape Architecture
- Construction
- Artificial Intelligence
- Sketching
- Design Softwares
- Diagrams
- Writing
- Architectural Tips
- Sustainability
- Courses
- Concept
- Technology
- History & Heritage
- Future of Architecture
- Guides & How-To
- Art & Culture
- Projects
- Interior Design
- Competitions
- Jobs
- Store
- Tools
- More
- Home
- Articles
- Architectural Portfolio
- Architectral Presentation
- Inspirational Stories
- Architecture News
- Visualization
- BIM Industry
- Facade Design
- Parametric Design
- Career
- Landscape Architecture
- Construction
- Artificial Intelligence
- Sketching
- Design Softwares
- Diagrams
- Writing
- Architectural Tips
- Sustainability
- Courses
- Concept
- Technology
- History & Heritage
- Future of Architecture
- Guides & How-To
- Art & Culture
- Projects
- Interior Design
- Competitions
- Jobs
- Store
- Tools
- More
Balancing Aesthetics and Functionality Examples in Architecture

The intersection of aesthetics and functionality in the realm of architecture is a continually evolving, dynamic space of exploration and innovation. Historically, architecture has always had to mediate between these two pivotal aspects, marrying the artistic with the practical in the quest for spaces that are not only pleasing to the senses but also habitable, efficient, and functional.
Functionality refers to how well a building serves its intended purpose, how comfortably it accommodates its inhabitants, and how efficiently it utilizes resources and space. This involves considering factors such as the building’s structure, the materials used, environmental sustainability, and the efficient use of space. A functional building simplifies and enhances the experiences of those who use it, working seamlessly to support the activities that take place within its walls.

Balancing aesthetics and functionality is a delicate task requiring a high level of skill, artistry, and technical knowledge. An overemphasis on aesthetics can result in a beautiful building that is uncomfortable, inefficient, or even unusable. Conversely, a singular focus on functionality can lead to structures that are sterile, uninspiring, or out of sync with their surroundings. The challenge lies in creating a building that is both a functional machine and a work of art, in other words, a harmonious union of form and function. In this article, we will examine the examples of buildings that balanced aesthetics and functionality themselves.
- The Biodome, Montreal
The Biodome, a fascinating specimen of architectural innovation in Montreal, Canada, showcases an excellent balance between aesthetics and functionality. Originally designed for the 1976 Olympic Games as a velodrome, it was repurposed in 1992 into a simulated nature exhibit housing four distinct ecosystems. The complex transformation required intelligent integration of environmental controls for the various habitats, while maintaining its iconic aesthetic integrity. The resultant space is a marvel, combining the dynamism of its circular structure with high performance and environmental sustainability.

- Bosco Verticale, Milan
Bosco Verticale, or Vertical Forest, in Milan, is a revolutionary concept in urban architecture. Designed by Stefano Boeri Architetti, the dual towers are blanketed in a verdant spread of over 900 trees, 5,000 shrubs, and 11,000 floral plants. This unique design strategy not only enhances the aesthetic appeal of the buildings but also combats urban pollution and creates a microclimate. The integration of architecture and ecology in the Vertical Forest demonstrates a brilliant union of visual grandeur and environmental functionality.
- Sky Habitat, Singapore
Sky Habitat in Singapore, designed by the renowned architect Moshe Safdie, exemplifies a harmonious balance between aesthetics and functionality in high-rise living. The structure consists of two 38-story towers interconnected by three bridging “sky gardens.” These garden bridges serve not only as aesthetic elements but also provide communal spaces for residents, fostering social interactions. Furthermore, the stepped design of the towers allows for generous airflow and sunlight, optimizing energy efficiency and living comfort.

- The Twist Museum, Norway
The Twist Museum, a bridge-cum-gallery in Norway designed by Bjarke Ingels Group (BIG), is an example of the playful integration of form and function. The museum ‘twists’ at its center, creating a spectacular architectural feature that transforms from a vertical gallery arrangement on one end to a horizontal layout on the other. This innovative design merges the requirements of a bridge and a museum seamlessly, producing an aesthetic marvel that serves its purpose effectively.
- Tianjin Binhai Library, China
The Tianjin Binhai Library in China, designed by MVRDV in collaboration with the Tianjin Urban Planning and Design Institute, is a testament to the fusion of futuristic aesthetics with functional design. The library’s most striking feature is the luminous spherical auditorium at its core, enveloped by terraced bookshelves that contour the building’s facade. These shelves, besides creating an awe-inspiring visual effect, serve as seating, stairs, and platforms, thereby maximizing space utilization.
The art of balancing aesthetics and functionality in architecture is a dynamic, evolving discourse. As we continue to face new global challenges and technological advancements, architects and designers will undoubtedly continue to innovate, blurring the lines between beauty and utility. The remarkable structures highlighted above testify to the possibilities of this intertwining in modern architecture and serve as inspiration for future architectural endeavors.

Submit your architectural projects
Follow these steps for submission your project. Submission FormLatest Posts
Local Moving Excellence in Portsmouth, New Hampshire
Moving in the city might sound simple, but there are usually local...
Top 10 Iconic Buildings by Rem Koolhaas
Rem Koolhaas has transformed contemporary architecture by treating buildings as cultural, political,...
A Complete Homeowner’s Guide to Working with an Interior Design Professional
Hiring an interior design professional can be a valuable step for homeowners...
Can You Trust Odometers in Dubai Used Cars? Here’s How to Find Out
This blog helps Dubai car buyers understand the risk of odometer tampering...











Leave a comment