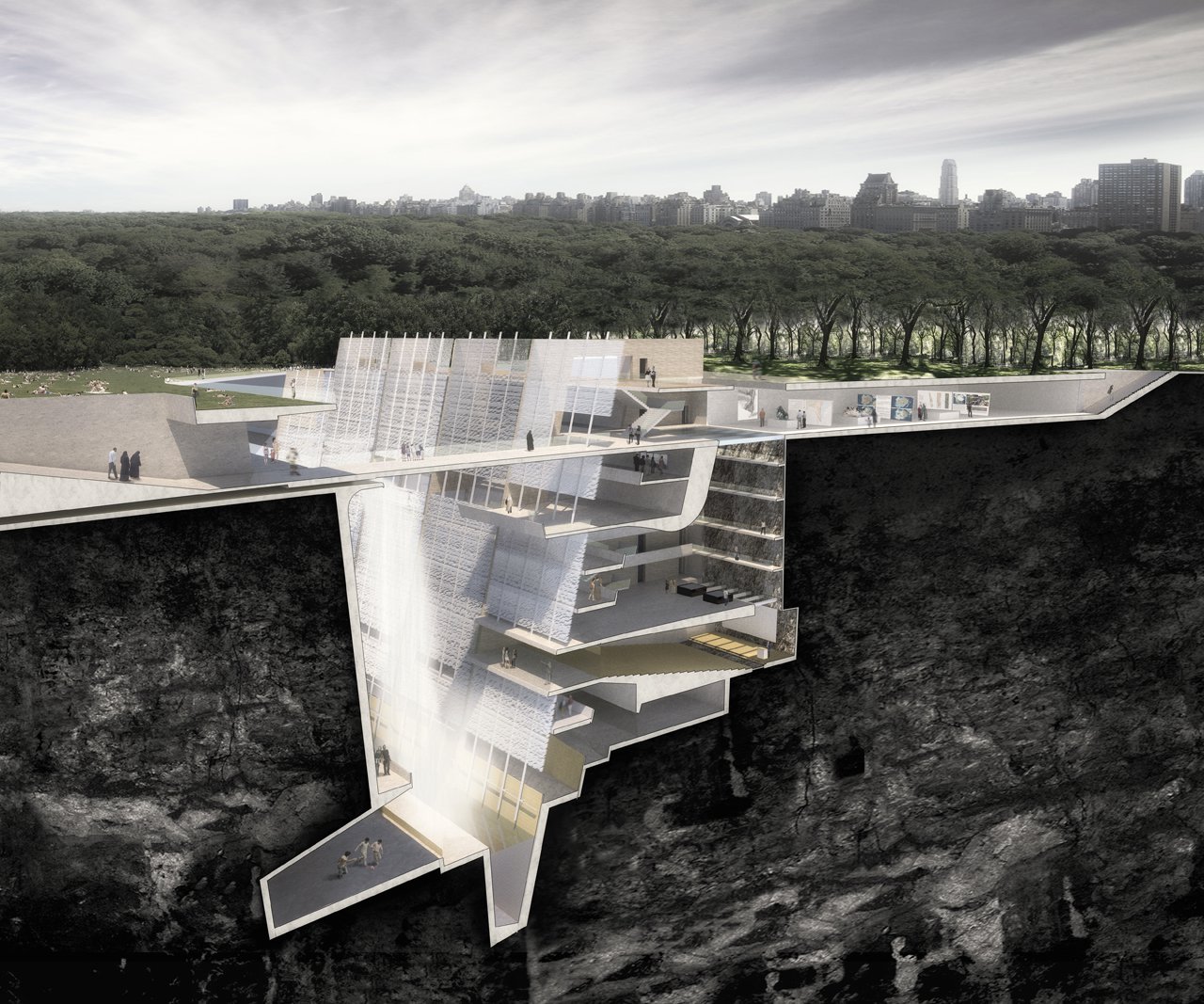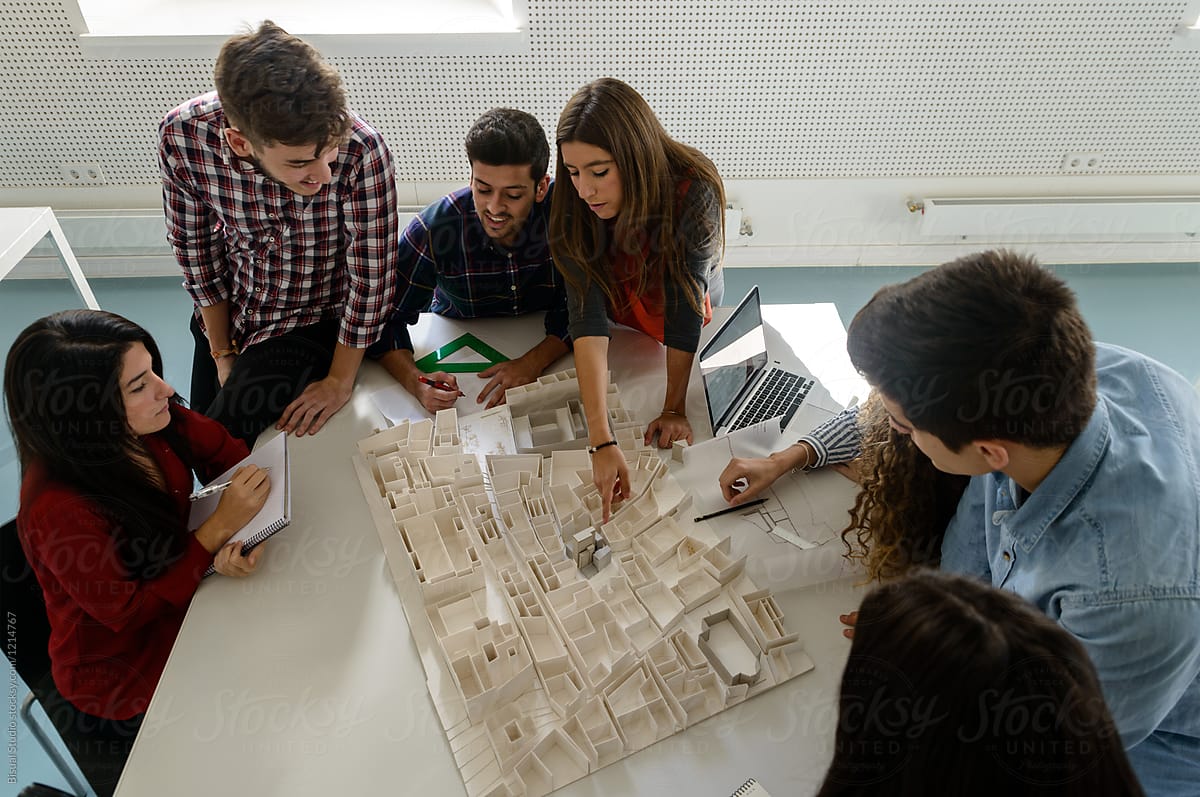- Home
- Articles
- Architectural Portfolio
- Architectral Presentation
- Inspirational Stories
- Architecture News
- Visualization
- BIM Industry
- Facade Design
- Parametric Design
- Career
- Landscape Architecture
- Construction
- Artificial Intelligence
- Sketching
- Design Softwares
- Diagrams
- Writing
- Architectural Tips
- Sustainability
- Courses
- Concept
- Technology
- History & Heritage
- Future of Architecture
- Guides & How-To
- Art & Culture
- Projects
- Interior Design
- Competitions
- Jobs
- Store
- Tools
- More
- Home
- Articles
- Architectural Portfolio
- Architectral Presentation
- Inspirational Stories
- Architecture News
- Visualization
- BIM Industry
- Facade Design
- Parametric Design
- Career
- Landscape Architecture
- Construction
- Artificial Intelligence
- Sketching
- Design Softwares
- Diagrams
- Writing
- Architectural Tips
- Sustainability
- Courses
- Concept
- Technology
- History & Heritage
- Future of Architecture
- Guides & How-To
- Art & Culture
- Projects
- Interior Design
- Competitions
- Jobs
- Store
- Tools
- More

Table of Contents Show
As our world rapidly evolves, designers and architects are turning to nature, our oldest and most skilled innovator, for inspiration. Bio-inspired architecture, also known as biomimetic or biomimicry design, is a burgeoning trend in which principles from the biological world are translated into the built environment. The outcomes of this interdisciplinary convergence are not just aesthetically pleasing but also solve intricate design problems and promote sustainability. This article delves into the rise of bio-inspired architecture and its transformative potential for our built environment.
1. Origins of Bio-Inspired Design
The notion of looking to nature for inspiration isn’t new. Leonardo da Vinci’s sketches of flying machines inspired by bird wings or the streamline shapes of fish that inspired the designs of early submarines provide testament to a long history of biomimetic thinking. What’s changed in recent years is the intensity and the depth of this approach, influenced by technology, global challenges, and increased interdisciplinary collaboration.
2. Nature’s Efficiency
One of the key reasons architects turn to nature is its efficiency. Nature, through millions of years of evolution, has honed solutions to various challenges. For instance, termite mounds in Africa have inspired passive cooling techniques in modern buildings. The mounds maintain a nearly constant temperature inside despite the sweltering heat outside, leading architects to emulate their ventilation techniques.
3. Promotion of Sustainability
At a time when climate change and sustainability concerns dominate global discourse, bio-inspired architecture offers ways to reduce energy consumption, utilize renewable resources, and minimize waste. The Eastgate Centre in Harare, Zimbabwe, for instance, mimics those aforementioned termite mounds to achieve passive cooling, significantly reducing the building’s energy needs.

4. Embracing Aesthetics and Functionality
Nature’s beauty isn’t just skin-deep; it’s inherently functional. The dragonfly’s wings, while beautiful, are also marvels of aerodynamic efficiency. Similarly, bio-inspired architecture doesn’t just mimic nature’s appearance—it takes a deep dive into understanding the underlying mechanisms. An excellent example is the Beijing National Aquatics Center or “Water Cube”, which was inspired by the structure of soap bubbles. Not only is the design visually stunning, but it also allows for optimal light and thermal regulation.
5. Technological Advancements Facilitating Biomimicry
Advanced technologies, such as 3D printing, computer simulations, and generative design software, have enabled architects to emulate complex organic structures. These tools allow designers to extract and replicate precise details from nature, from the micro-scale to the macro-scale.
6. Looking Forward: A Bio-Inspired Future
As we grapple with urbanization, resource constraints, and climate change, bio-inspired architecture presents a hopeful paradigm shift. The future of this design approach is not just about individual buildings; it’s about entire cities. Imagine urban landscapes that function like forests, capturing carbon, purifying air, and optimizing energy.
The rise of bio-inspired architecture is a testament to nature’s enduring influence on human ingenuity. As architects increasingly blur the lines between the built environment and the natural world, we move closer to creating harmonious, sustainable, and resilient spaces that cater to both human and ecological needs. Nature has always held the answers; we are just now learning the right questions to ask.
7. Examples
Eastgate Centre, Harare, Zimbabwe
Inspiration: Termite mounds
Features: Designed by architect Mick Pearce in collaboration with Arup Associates, the Eastgate Centre harnesses passive cooling methods similar to termite mounds, resulting in the use of 90% less energy for ventilation than comparable buildings.
Beijing National Aquatics Center, China (“Water Cube”)
Inspiration: Soap bubbles
Features: The structure’s walls are composed of ETFE (ethylene tetrafluoroethylene) pillows, giving the appearance of giant soap bubbles. This design allows for natural light and heat insulation, reducing energy costs.

The Eden Project, Cornwall, UK
Inspiration: Soap bubbles and hexagonal/honeycomb patterns.
Features: Designed by Sir Nicholas Grimshaw, these biomes mimic the efficiency of bubbles and hexagons. The hexagonal patterns provide structural strength with minimal material use.

Milan Expo 2015 – UK Pavilion
Inspiration: Beehive.
Features: This pavilion designed by artist Wolfgang Buttress aimed to highlight the plight of the honeybee. The structure resonates and glows, responding to the activity of real bees in a beehive in Nottingham, England.
Biomuseo, Panama City, Panama
Inspiration: Colorful and diverse tropical environments.
Features: Designed by Frank Gehry, the Biomuseo showcases Panama’s rich biodiversity. Its fragmented and vibrant canopies mirror the layered ecosystem of the rainforest.

Submit your architectural projects
Follow these steps for submission your project. Submission FormLatest Posts
Top 10 Most Inspiring Women in Architecture
Explore the remarkable achievements of women in architecture who transformed the profession...
Acropolis of Athens: Architecture as a Political and Cultural Statement
From the Parthenon to the Erechtheion, the Acropolis of Athens stands as...
How to Understand Rental Appraisals: A Full Guide
Rental appraisals are essential for setting competitive rent prices and maximizing investment...
10 Things You Need To Do To Create a Successful Architectural Portfolio
Discover 10 essential steps to create a successful architecture portfolio. From cover...












Leave a comment