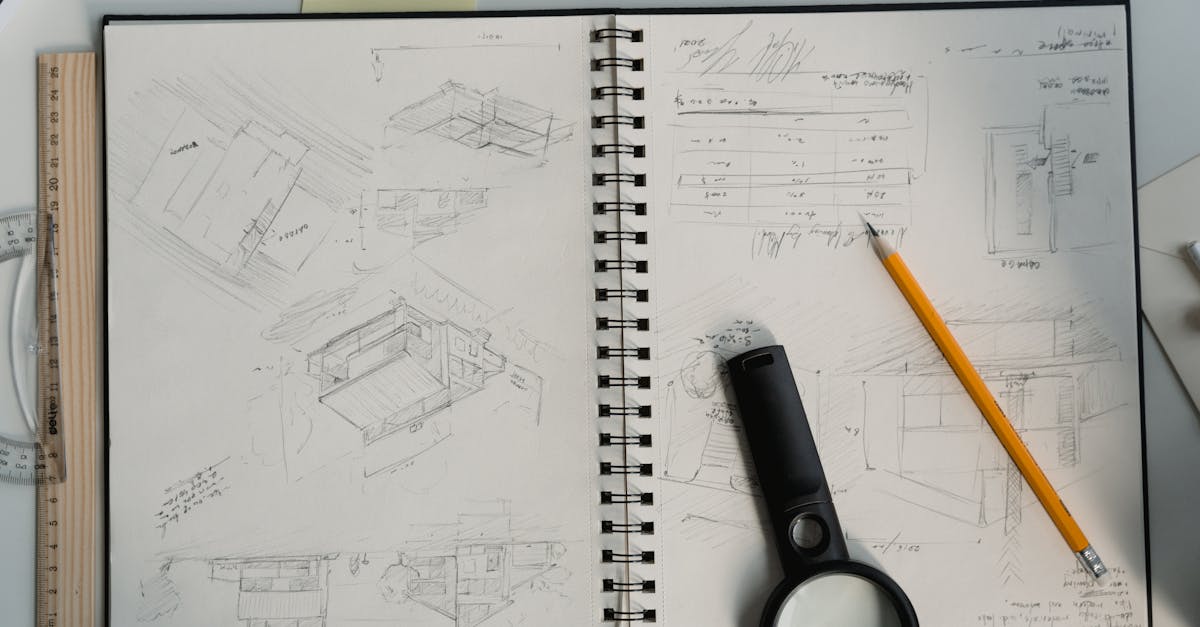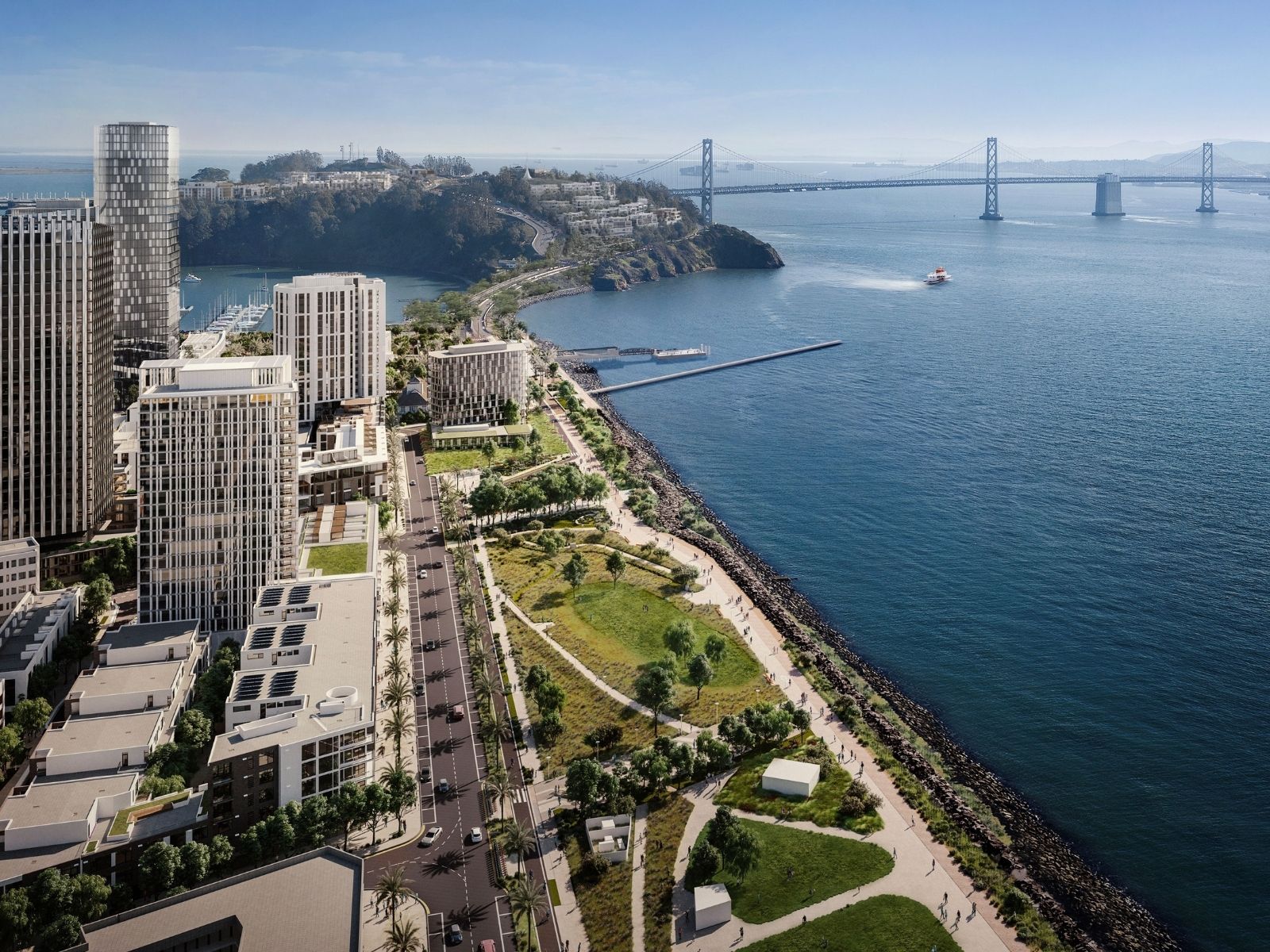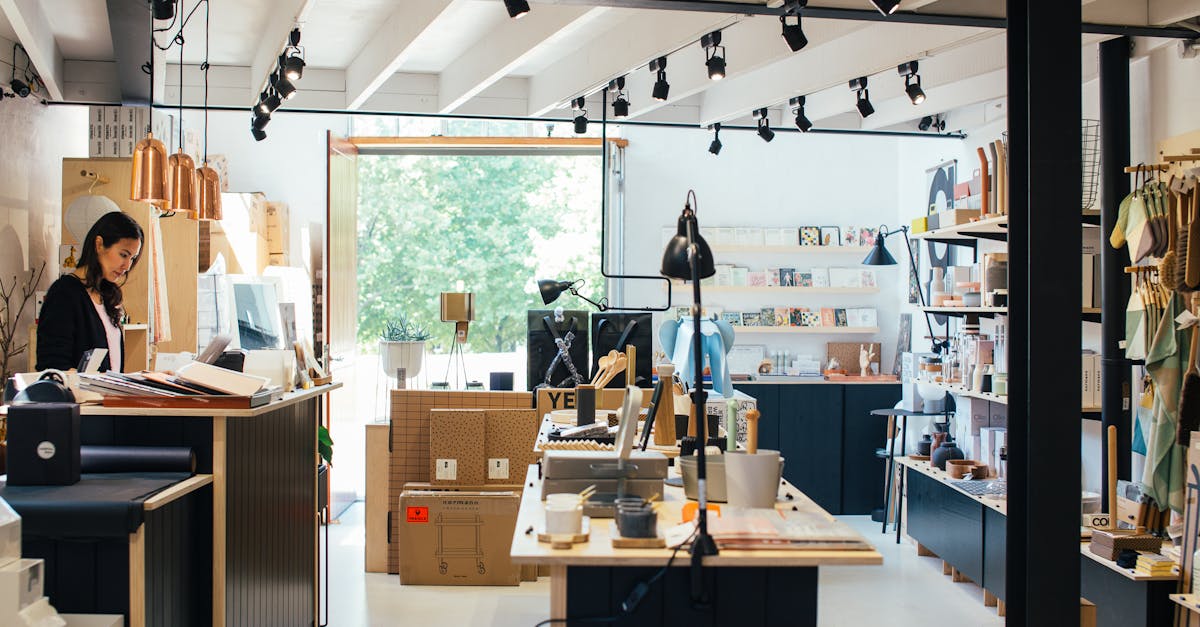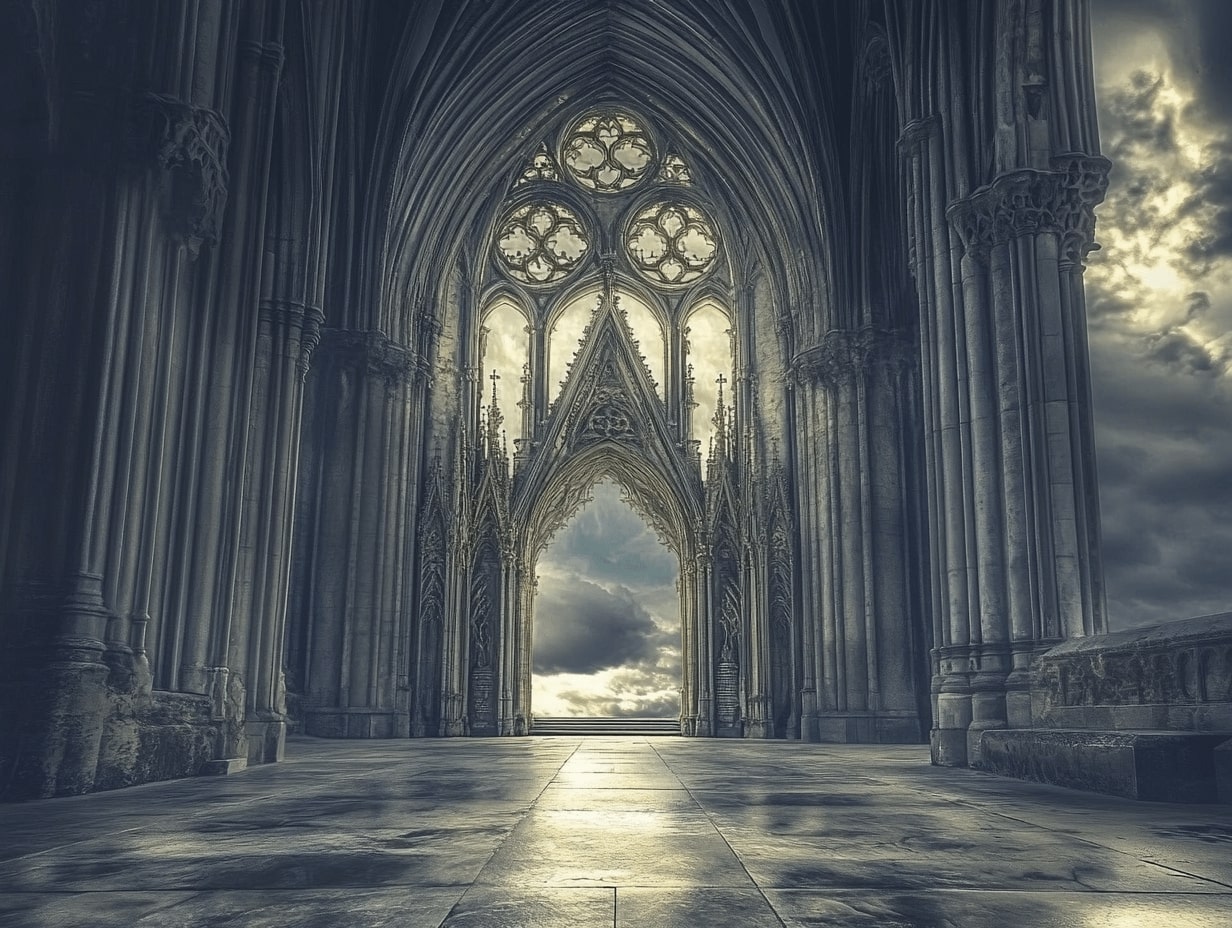- Home
- Articles
- Architectural Portfolio
- Architectral Presentation
- Inspirational Stories
- Architecture News
- Visualization
- BIM Industry
- Facade Design
- Parametric Design
- Career
- Landscape Architecture
- Construction
- Artificial Intelligence
- Sketching
- Design Softwares
- Diagrams
- Writing
- Architectural Tips
- Sustainability
- Courses
- Concept
- Technology
- History & Heritage
- Future of Architecture
- Guides & How-To
- Art & Culture
- Projects
- Interior Design
- Competitions
- Jobs
- Store
- Tools
- More
- Home
- Articles
- Architectural Portfolio
- Architectral Presentation
- Inspirational Stories
- Architecture News
- Visualization
- BIM Industry
- Facade Design
- Parametric Design
- Career
- Landscape Architecture
- Construction
- Artificial Intelligence
- Sketching
- Design Softwares
- Diagrams
- Writing
- Architectural Tips
- Sustainability
- Courses
- Concept
- Technology
- History & Heritage
- Future of Architecture
- Guides & How-To
- Art & Culture
- Projects
- Interior Design
- Competitions
- Jobs
- Store
- Tools
- More
The Impact of Staircases on Shaping Functional Living Spaces

Table of Contents Show
Staircases do more than connect floors; they play a pivotal role in defining and enhancing the functionality and aesthetic of living spaces. In modern architectural design, staircases are not merely utilitarian features but are often the focal points of a home, influencing its flow and atmosphere. This article explores how integrating staircases thoughtfully into home designs can transform ordinary areas into well-defined, functional living spaces.
Staircases as Central Design Elements
Staircases often serve as the architectural centerpiece in a home. Designers use these essential elements to create a sense of grandeur and flow within the living space. For instance, a well-crafted spiral staircase can act as a visual anchor in a room, drawing attention and guiding the eye through the space. Conversely, minimalist straight-run stairs can enhance a modern, open-plan home, emphasizing clean lines and uncluttered spaces.
The materials used in staircase construction—whether wood, metal, or glass—also play a critical role in defining the home’s character. Wooden staircases, for example, can introduce warmth and natural beauty, making a space more inviting, while glass staircases can create an illusion of more space, promoting a light and airy atmosphere.

Enhancing Spatial Connectivity
A well-placed staircase optimizes the flow of a home, ensuring seamless transitions from one area to another. Strategic placement is crucial. For instance, central staircases can serve as a literal and figurative bridge between public and private family spaces, while a staircase placed at the periphery of a home might preserve the privacy of upper-level rooms.
In multi-level homes, the continuity provided by a staircase is essential for creating a unified interior. An open staircase design can facilitate a visual connection between floors, fostering a sense of continuity, whereas enclosed staircases can help define distinct zones within the home, useful in designs where separation is desired.
Safety and Accessibility
While aesthetics are important, the functionality of staircases must also encompass safety and accessibility. Incorporating features like sturdy metal stair railings, non-slip treads, and adequate lighting is essential to ensure that staircases are safe for all users, including children and those with mobility challenges.
Furthermore, modern designs often include options such as wider steps and gentle risers to accommodate the elderly or those with disabilities, ensuring that the home remains accessible and comfortable for everyone.
Maximizing Functional Space
Incorporating storage solutions within or beneath staircases is a smart way to utilize every square inch of a home, particularly in compact spaces. Drawers, shelves, and cabinets built into the sides or undersides of stairs can house everything from books to seasonal décor, reducing clutter and enhancing the overall functionality of the living space.
Moreover, the space beneath a staircase offers an excellent opportunity for creative design solutions, such as a cozy reading nook, a compact home office, or an additional bathroom. These clever uses can significantly enhance the functionality of a home without compromising on style or space.
Staircases and Natural Light
The design of a staircase can significantly influence the lighting of a home. For example, staircases with open risers and glass components can allow light to permeate through different floors, enhancing the natural lighting and making spaces feel larger and more open.
Positioning staircases near sources of natural light, such as next to large windows or under skylights, can also amplify the brightness of a home, reducing the need for artificial lighting and creating an inviting, airy feel that enhances the living experience.
Conclusion
Staircases are much more than just structural necessities; they are vital components that shape the functionality and aesthetic of living spaces. From enhancing connectivity between different areas of the home to serving as key design elements that reflect personal style, staircases play a crucial role in home design. By thoughtfully integrating staircases into living spaces, architects and homeowners alike can create not only visually appealing but also highly functional residences. When designed correctly, staircases transform simple houses into well-defined, beloved homes.
illustrarch is your daily dose of architecture. Leading community designed for all lovers of illustration and #drawing.
Submit your architectural projects
Follow these steps for submission your project. Submission FormLatest Posts
Top Job Alternatives for Architects and Interior Designers
Explore diverse job alternatives for architects and interior designers, from creative roles...
Baroque vs. Romanesque Architecture: Key Differences Guide
Explore the defining characteristics of Romanesque and Baroque architecture — from round...
Gothic vs Neoclassical Arches: Exploring Grandeur and Legacy Across the Centuries
Explore the timeless allure of Gothic and Neoclassical arches, from the soaring...
Green Financing for Contractors: What Qualifies as a “Green” Build?
As both local and national climate targets tighten, what qualifies as a...












Leave a comment