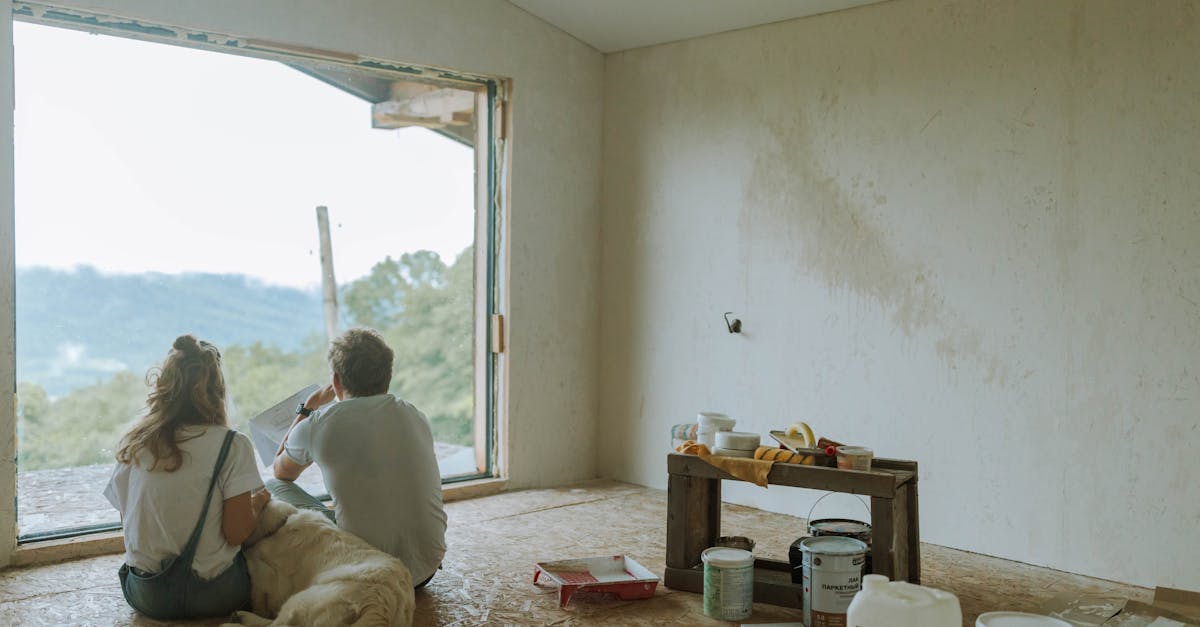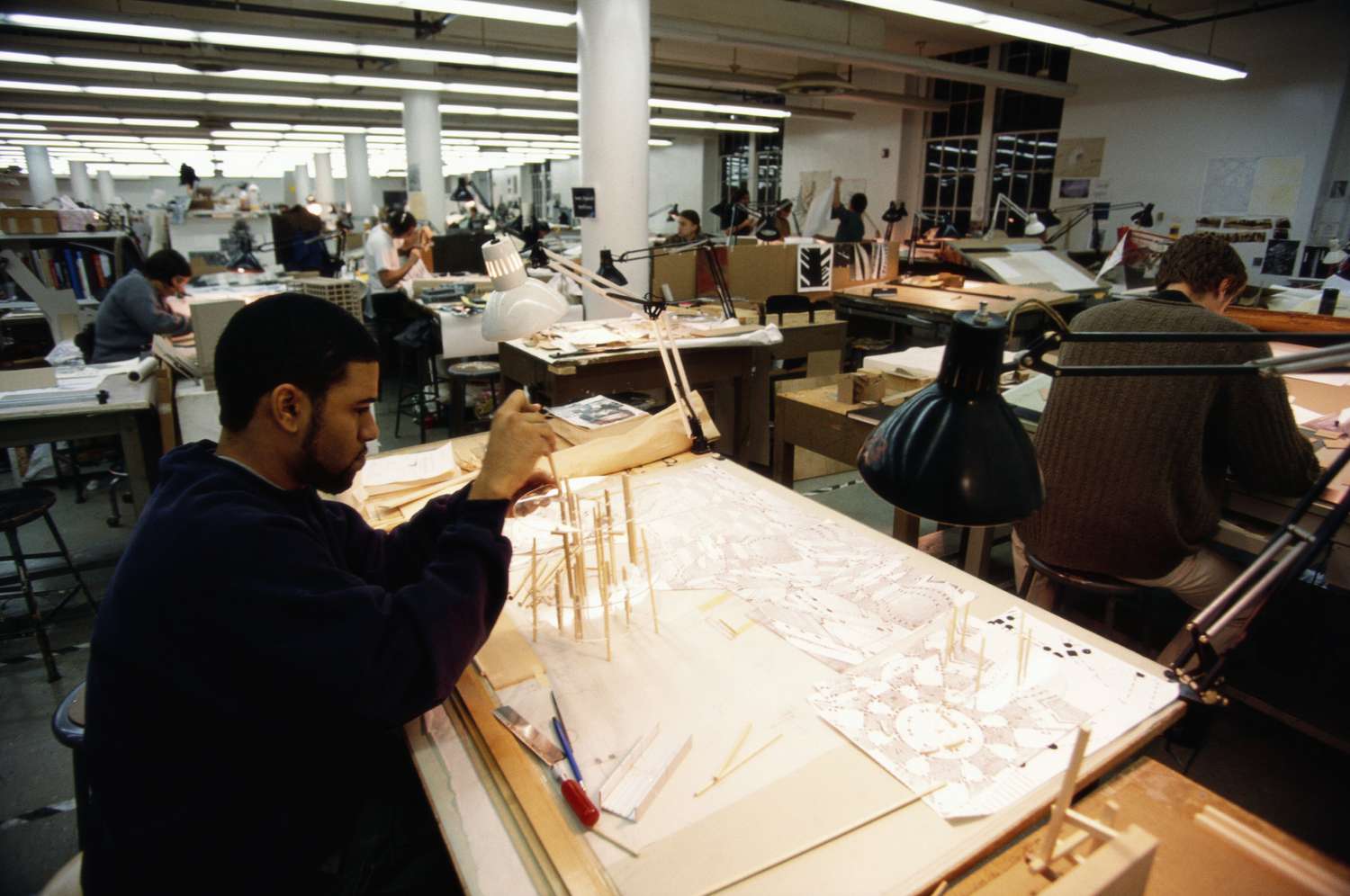In the world of architecture, space planning is the unsung hero that transforms mere structures into functional masterpieces. It’s the art and science of arranging spaces to optimize flow, functionality, and aesthetics. Whether we’re designing a cozy home or a bustling office, effective space planning ensures every square foot serves a purpose.
As we dive into the intricacies of space planning, we uncover how it influences not just the physical layout but also the way we interact with our environments. From maximizing natural light to ensuring privacy, thoughtful space planning can enhance our daily experiences and well-being.
By understanding the principles of space planning, we can create environments that are not only visually appealing but also intuitively designed. Let’s explore how this essential aspect of architecture shapes the spaces we live and work in, making them more adaptable and efficient for our ever-evolving needs.
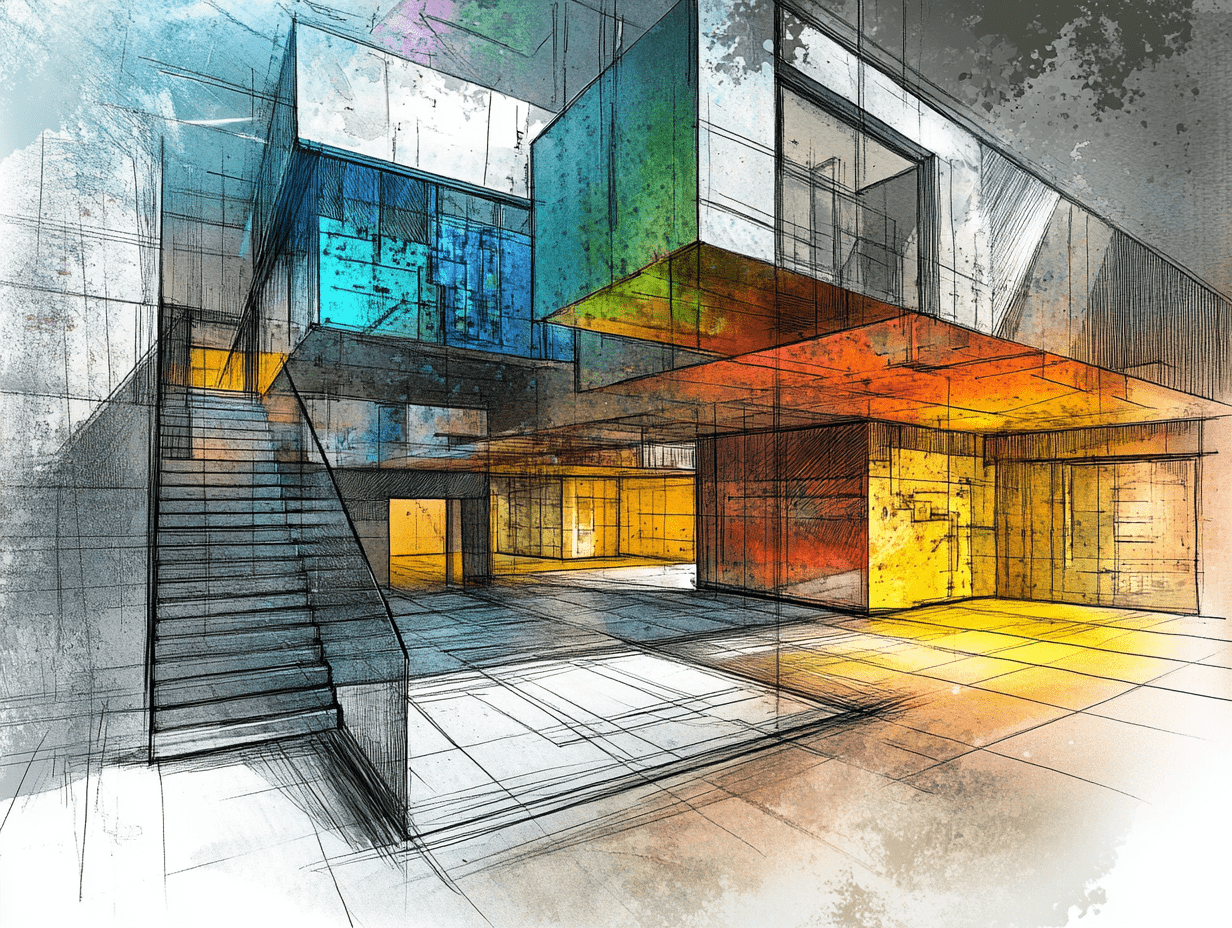
Understanding Space Planning in Architecture
Space planning in architecture involves organizing interiors to maximize their functionality and efficiency. We determine how people use spaces and adjust layouts to meet these needs. This process considers elements like circulation patterns, furniture arrangement, and space proportions.
Functionality is a primary goal. Our focus is on creating layouts that support activities intended for each room, from cooking in kitchens to collaborating in office spaces. Proportions and dimensions come into play as we balance aesthetics and usability.
Zoning helps in dividing spaces into functional areas. If privacy and noise reduction are top priorities, we use partitions and strategic layouts. Open floor plans, though, encourage a sense of community and interaction.
Balancing natural light and ventilation improves space quality. We position windows and openings to enhance lighting and airflow. Effective use of these elements reduces energy consumption and increases comfort.
Furniture and fixtures play a role in space planning. We ensure that each piece supports the purpose of the room, whether it’s ergonomic seating in offices or multi-functional furniture in small apartments. Adaptability remains a key consideration, anticipating future changes in space use.
Understanding these aspects of space planning leads to environments that not only look good but also function seamlessly, impacting everyday interactions and experiences.
Importance of Space Planning
Space planning serves as the backbone of interior architecture, influencing both functionality and efficiency. Thoughtful arrangement of spaces creates environments that foster productivity and comfort.
Enhancing Functionality
Space planning directly affects how spaces function by defining clear pathways and allocating areas according to their use. Effective circulation patterns enable easy movement within rooms, reducing congestion. For example, in a kitchen, properly placed cooking appliances, sinks, and storage enhance usability and workflow. When spaces support activities with strategic layout, the functionality of the environment improves remarkably.
Maximizing Efficiency
Efficient space planning optimizes the use of available space, ensuring no area is wasted. It involves careful placement of furniture and fixtures to maximize utility and accessibility. For instance, a well-organized office places desks near natural light sources, enhancing focus and energy efficiency. By designing with purpose, spaces become adaptable, accommodating changes in needs and uses without compromising on comfort or style.
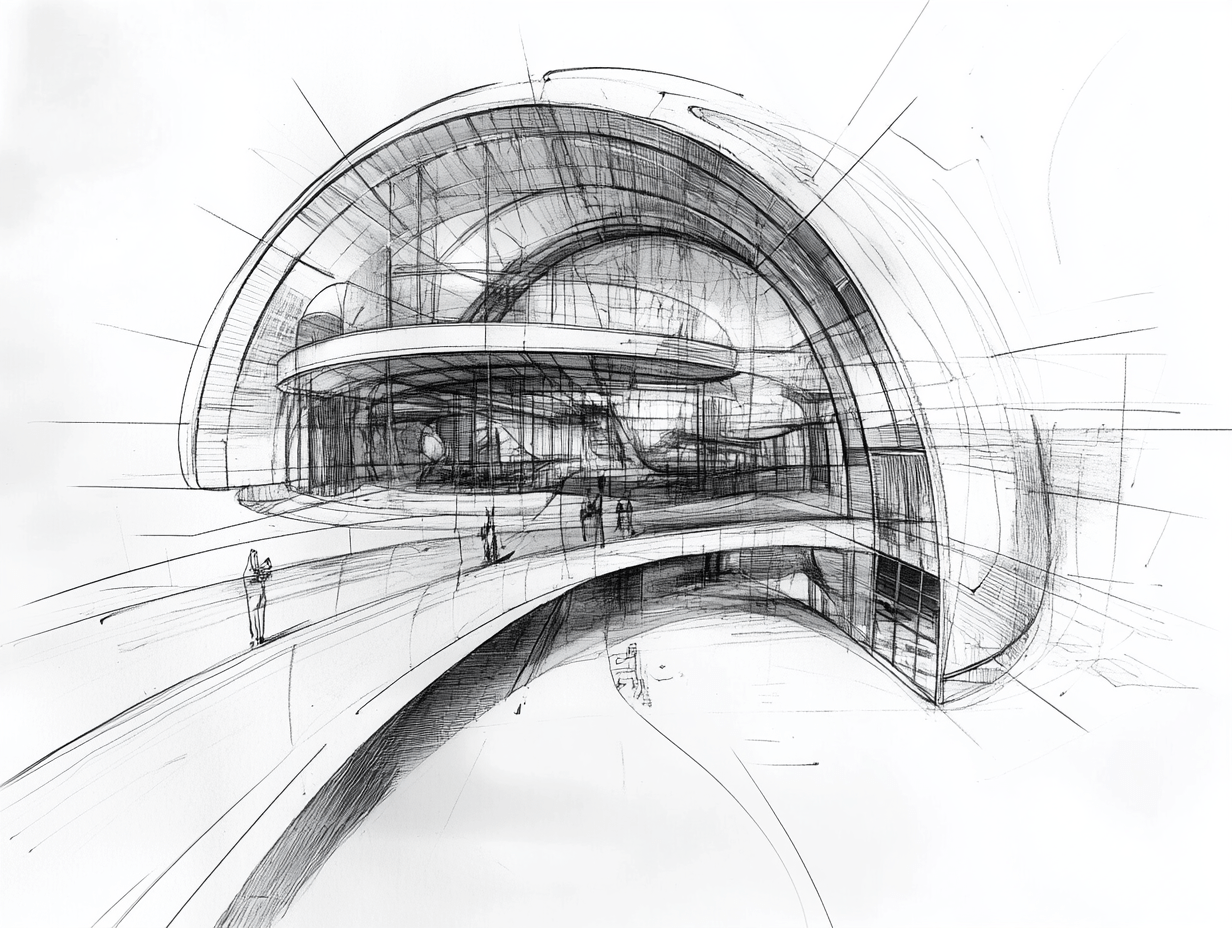
Key Principles of Space Planning
Space planning in architecture revolves around understanding fundamental principles that ensure spaces are both functional and inviting. These principles guide the creation of environments that seamlessly support occupants’ needs.
Proportions and Scale
Proportions and scale affect a room’s functionality and aesthetic value. We balance elements like furniture size, ceiling height, and floor space to establish harmony. Human proportions guide our choice of furniture and fixtures. For instance, ensuring tables and seating suit the user’s height enhances comfort. Rooms must align with their intended functions, so dimensions of elements relate proportionately to the space they occupy. This cohesive integration ensures comfortable and functional environments.
Flow and Movement
Flow and movement optimize usability and comfort in spaces. We design clear pathways to ease navigation. In offices, flow impacts productivity by minimizing distractions. We prioritize direct access routes while considering natural light and ventilation to enhance user experience. For example, in kitchens, arranging appliances efficiently reduces congestion. Flow determines how easily users transition between zones, ensuring activities proceed without disruption.
Flexibility and Adaptability
Flexibility and adaptability enable spaces to meet changing needs. We create environments that respond to varying uses without extensive modifications. Modular furniture and movable partitions offer versatility, catering to diverse activities. In homes, open-plan designs accommodate lifestyle changes, adapting from social gatherings to private moments. By embedding adaptability, we ensure that spaces evolve with users, balancing functionality and style.
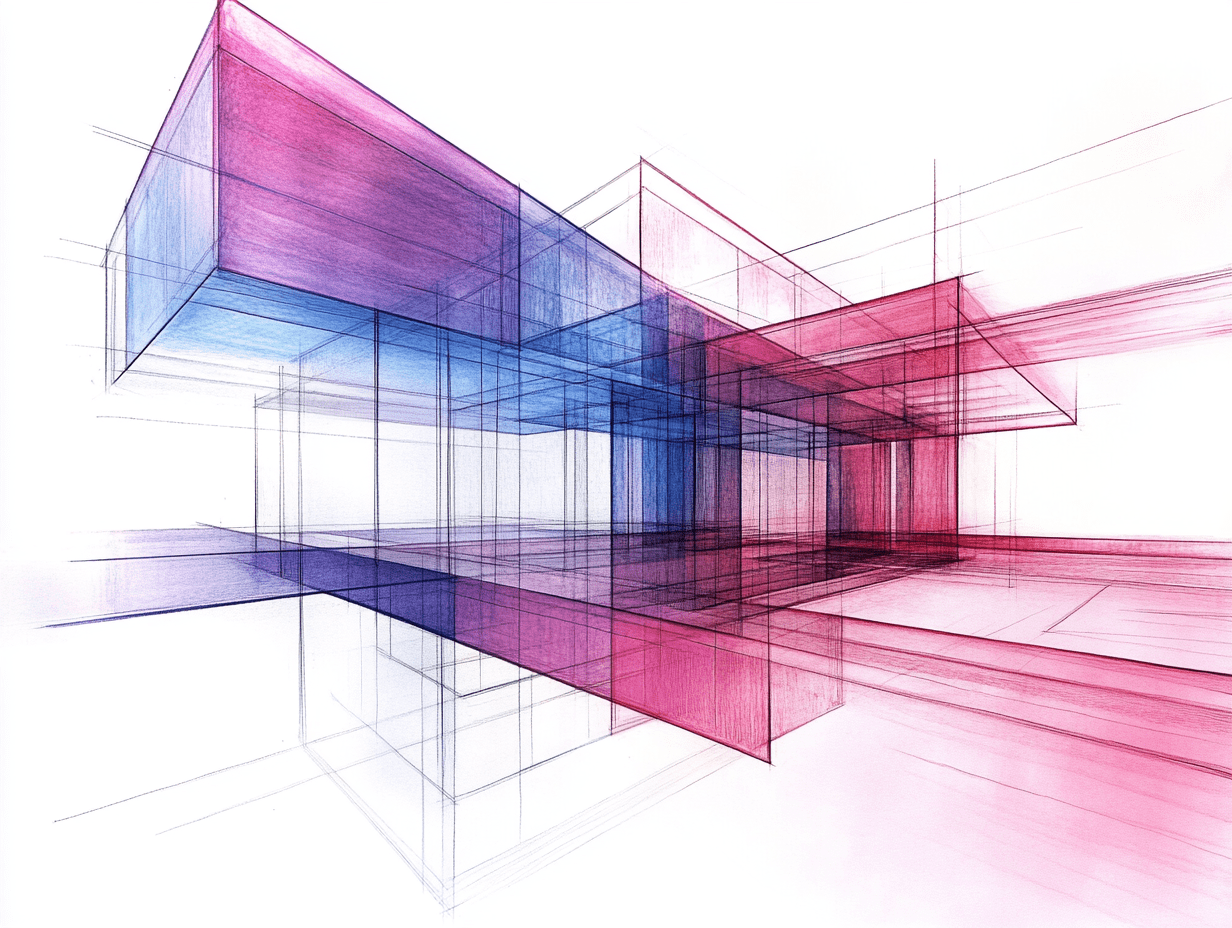
Tools and Techniques for Effective Space Planning
Space planning uses various tools and techniques to create functional environments that meet specific requirements. We employ a combination of traditional methods and modern technologies to enhance design precision and efficiency.
Architectural Drawings and Models
We start with architectural drawings and models to visualize and plan spaces. Drawings, including floor plans and elevations, serve as blueprints to outline dimensions, proportions, and layouts. Scale models offer a three-dimensional perspective, enabling us to examine spatial arrangements and identify potential design challenges in advance. These tools facilitate communication between architects and clients, ensuring clarity in the design vision.
Digital Software Solutions
Digital software solutions streamline our space planning process. Programs like AutoCAD and SketchUp allow precise drafting and 3D modeling, enhancing accuracy and allowing us to experiment with different designs easily. These tools offer features such as real-time rendering and virtual walkthroughs, giving clients an immersive experience and clearer understanding of the proposed space. Additionally, BIM (Building Information Modeling) integrates data from various disciplines, optimizing coordination for more efficient project outcomes.
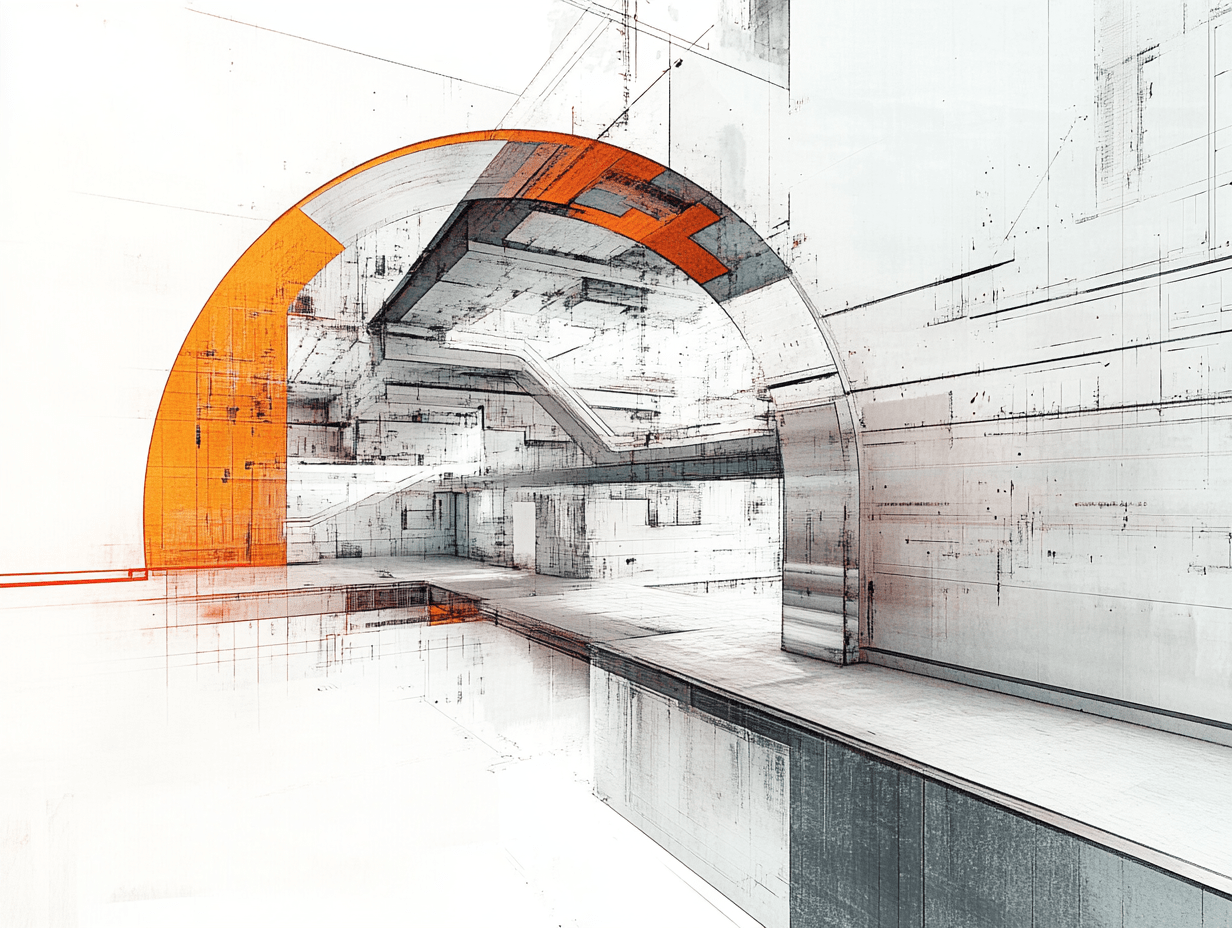
Challenges in Space Planning
Space planning in architecture presents several challenges that can impact the success of a project. Addressing these issues is critical to creating functional and enjoyable spaces.
Balancing Functionality and Aesthetics: One of the primary challenges lies in achieving a balance between a space’s functionality and its aesthetic appeal. A well-designed area must meet practical needs while also providing visual comfort, requiring strategic placement of elements.
Optimizing Limited Space: In urban areas, space constraints necessitate innovative solutions. We need to make efficient use of every available inch, which involves clever furniture arrangements and multifaceted design solutions.
Adapting to User Needs: Spaces often cater to diverse user needs. Designing with flexibility in mind allows spaces to adapt to changing requirements, whether through modular features or adaptable layouts.
Ensuring Compliance with Regulations: Regulatory constraints, such as building codes, accessibility standards, and safety requirements, add complexity to space planning. Integrating these rules without sacrificing design quality can be challenging.
Addressing Environmental Factors: Lighting, ventilation, and acoustics affect comfort and functionality. We strive to incorporate natural elements while mitigating any environmental impact through sustainable practices.
Managing Client Expectations: Effective communication is key, as client needs and preferences can evolve. We aim to align our designs with the client’s vision, ensuring satisfaction without compromising on practicality or compliance.
By navigating these challenges successfully, we create spaces that are not only functional and aesthetic but also compliant and adaptable.
Case Studies of Successful Space Planning
Examining successful examples of space planning illuminates how strategic design transforms spaces into efficient and welcoming environments. Each case highlights unique challenges addressed through innovative solutions, providing insights into effective space planning.
Apple Park, Cupertino
Apple Park sets a benchmark in corporate architecture, emphasizing openness and collaboration. The circular design facilitates seamless circulation and communication among employees. Extensive glass walls maximize natural light while offering expansive views of the surrounding landscape. The project demonstrates how design elements can enhance creativity and productivity.
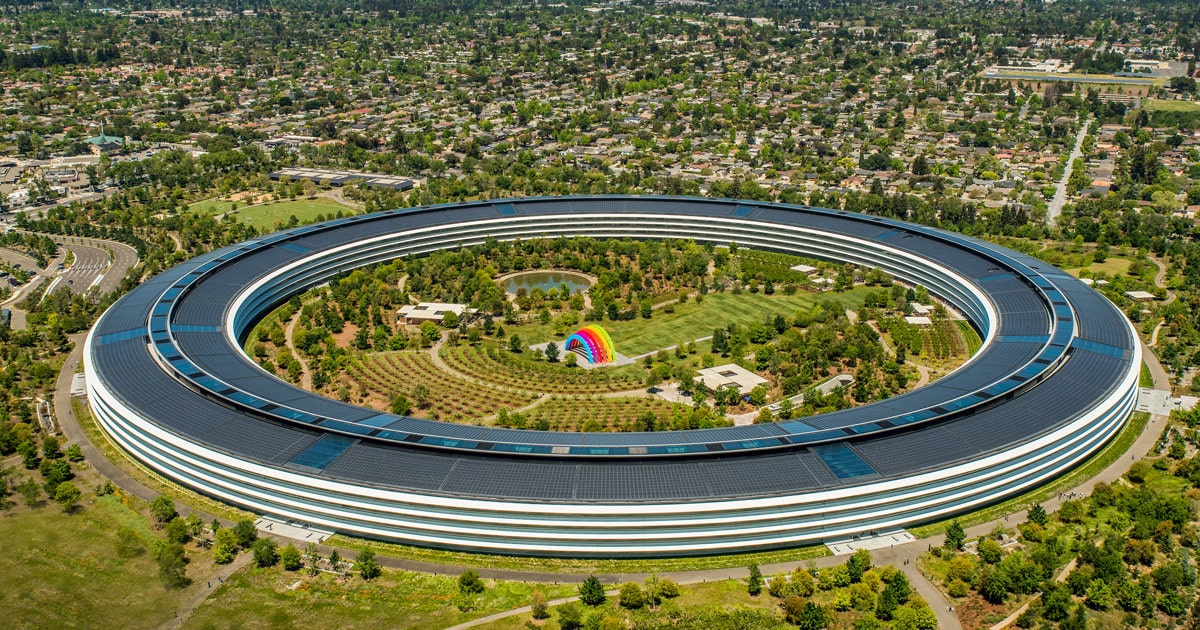
ZGF Architects’ Federal Center South Building 1202, Seattle
The Federal Center South Building 1202 showcases how sustainability and efficiency can drive space planning. The office layout utilizes biophilic design, incorporating abundant natural light and green spaces. The flexible workspaces and open floor plan support varying work styles and team dynamics. This case reflects the benefits of environmentally conscious design in enhancing workplace satisfaction and performance.
Sainsbury Laboratory, Cambridge
Sainsbury Laboratory exemplifies effective planning in research facilities. The design optimizes collaborative and private areas, supporting diverse research activities. Strategic use of light and space ensures energy efficiency and a conducive work environment. The laboratory’s layout fosters interaction among scientists while maintaining controlled conditions essential for research. This balance showcases the integration of precision and adaptability in scientific spaces.
These case studies illustrate how thoughtful space planning can overcome diverse challenges, from fostering creativity in corporate offices to revitalizing urban spaces and enhancing research environments. They serve as valuable references for applying strategic design to achieve both functional and aesthetic goals.
Conclusion
Space planning in architecture serves as a foundation for creating efficient and aesthetically pleasing environments. Through deliberate organization, we optimize flow and functionality, enhancing our daily interactions with spaces from homes to offices. By considering circulation patterns, furniture arrangement, and space proportions, we shape environments that support intended activities and elevate user experiences.
Our exploration of space planning reveals its vital role in defining architectural spaces. We see the importance of balancing natural light, ventilation, and privacy to enhance quality and comfort. Effective strategies involve utilizing architectural drawings and digital tools like AutoCAD and SketchUp. With these, we achieve precision and engage clients through immersive experiences.
Addressing space planning challenges ensures that we balance usability and beauty, particularly in constrained urban areas. Successful case studies like Apple Park and The High Line demonstrate the power of strategic planning in transforming spaces. By understanding these principles, we craft adaptable and efficient environments that respond to evolving needs and preferences.


