- Home
- Articles
- Architectural Portfolio
- Architectral Presentation
- Inspirational Stories
- Architecture News
- Visualization
- BIM Industry
- Facade Design
- Parametric Design
- Career
- Landscape Architecture
- Construction
- Artificial Intelligence
- Sketching
- Design Softwares
- Diagrams
- Writing
- Architectural Tips
- Sustainability
- Courses
- Concept
- Technology
- History & Heritage
- Future of Architecture
- Guides & How-To
- Art & Culture
- Projects
- Interior Design
- Competitions
- Jobs
- Store
- Tools
- More
- Home
- Articles
- Architectural Portfolio
- Architectral Presentation
- Inspirational Stories
- Architecture News
- Visualization
- BIM Industry
- Facade Design
- Parametric Design
- Career
- Landscape Architecture
- Construction
- Artificial Intelligence
- Sketching
- Design Softwares
- Diagrams
- Writing
- Architectural Tips
- Sustainability
- Courses
- Concept
- Technology
- History & Heritage
- Future of Architecture
- Guides & How-To
- Art & Culture
- Projects
- Interior Design
- Competitions
- Jobs
- Store
- Tools
- More
USA Retirement Home Design: Essential Tips and Inspirations for a Comfortable Future
Discover essential tips and inspirations for designing the perfect USA retirement home. From accessibility and safety to style, sustainability, and smart technology, learn how to create functional, comfortable, and future-ready spaces. Explore ideas for open floor plans, eco-friendly features, and community-focused designs for a welcoming, adaptable haven in your golden years.
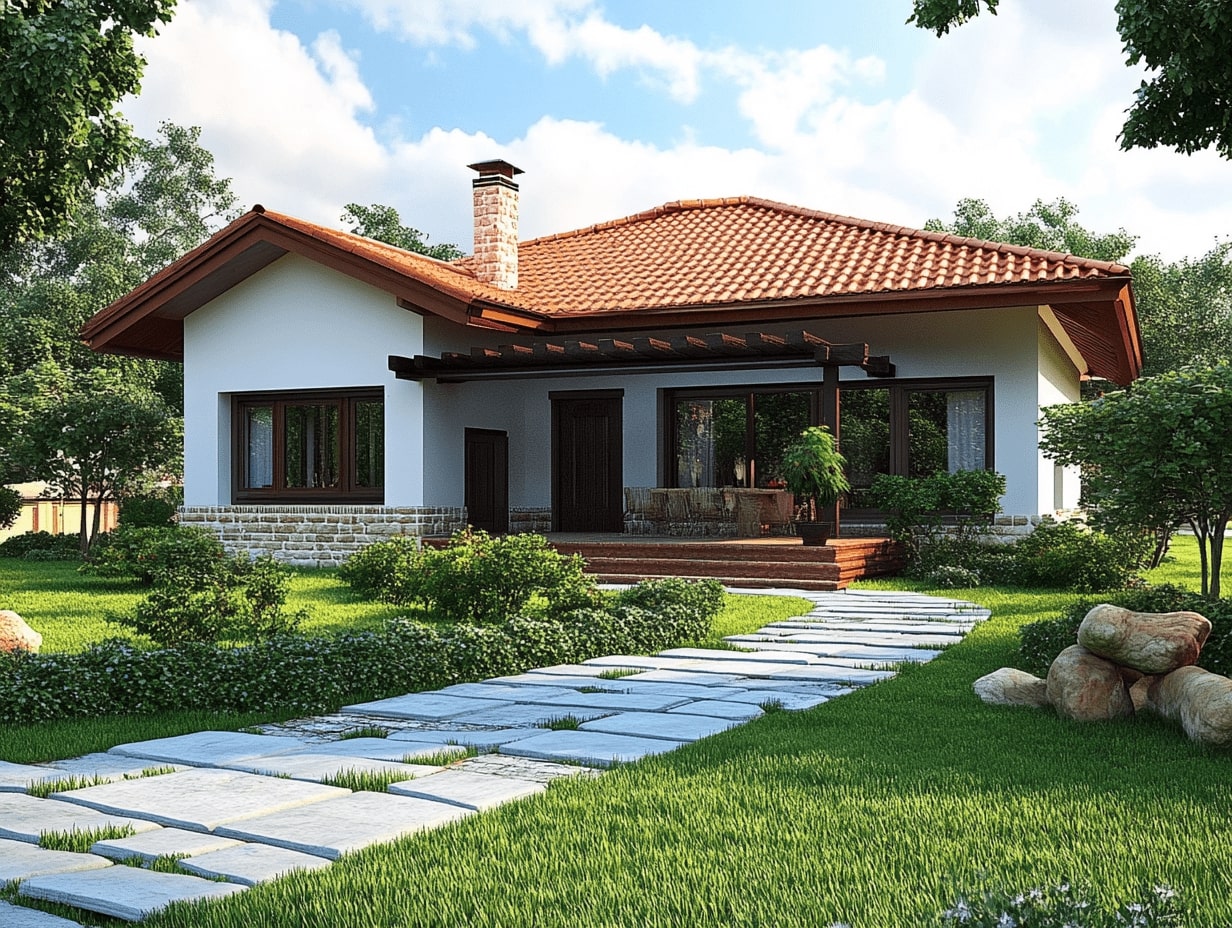
Table of Contents Show
Designing a retirement home is about more than just comfort—it’s about creating a space that supports our evolving needs while reflecting our personal style. As we plan for this new chapter, it’s essential to focus on functionality, accessibility, and a sense of warmth that makes the house feel like home. The right design can enhance our quality of life and ensure we enjoy every moment of this well-earned phase.
From open floor plans to smart storage solutions, there are countless ways to make a retirement home both practical and inspiring. Whether we’re downsizing or building from scratch, thoughtful design choices can help us create a space that’s not only beautiful but also perfectly suited to our lifestyle. Let’s explore the key elements and ideas that can transform a house into a haven for our golden years.
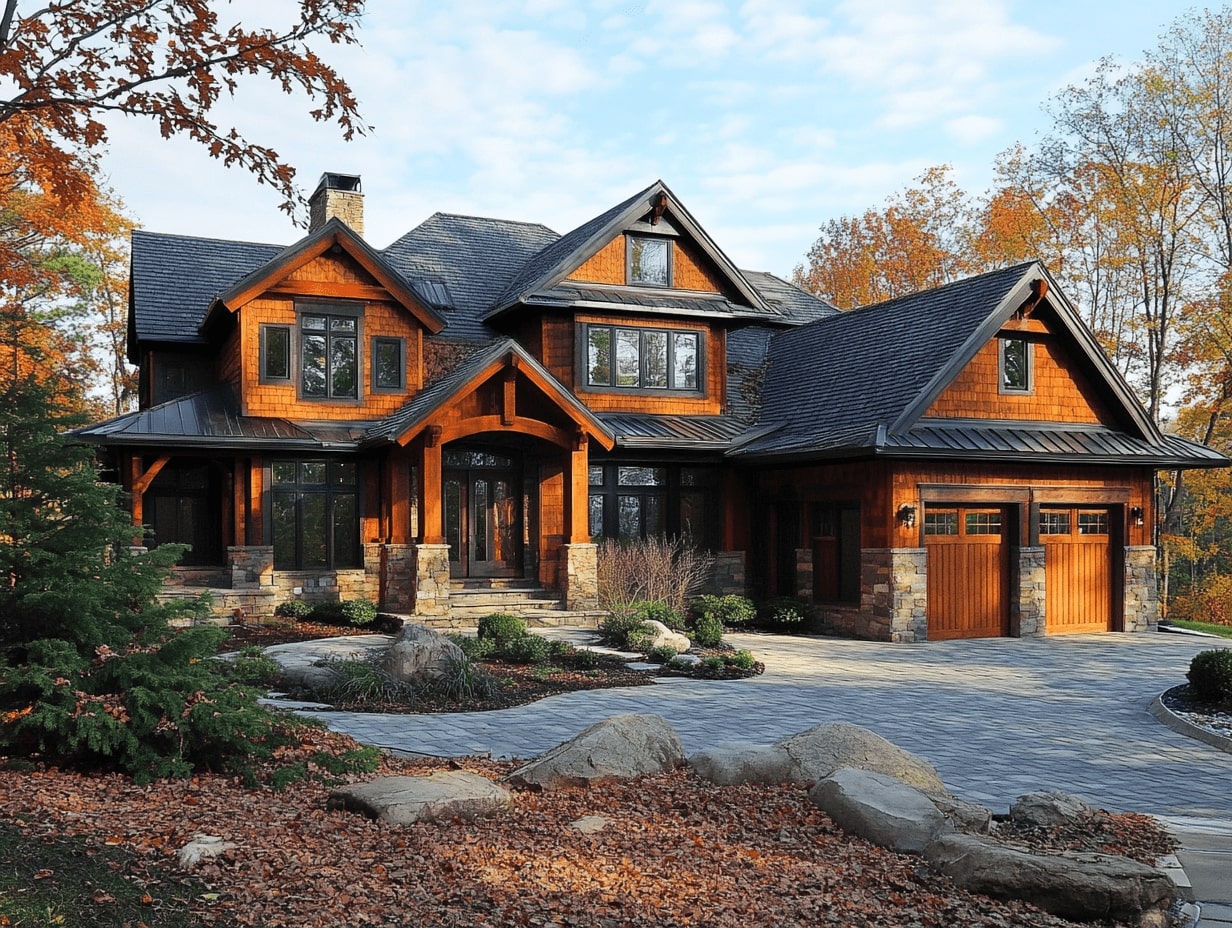
Understanding Retirement Home Design in the USA
Retirement home design in the USA prioritizes accessibility, safety, and comfort while embracing modern aesthetics and energy efficiency. These homes are tailored to support aging in place, ensuring residents can navigate their spaces independently as mobility needs evolve.
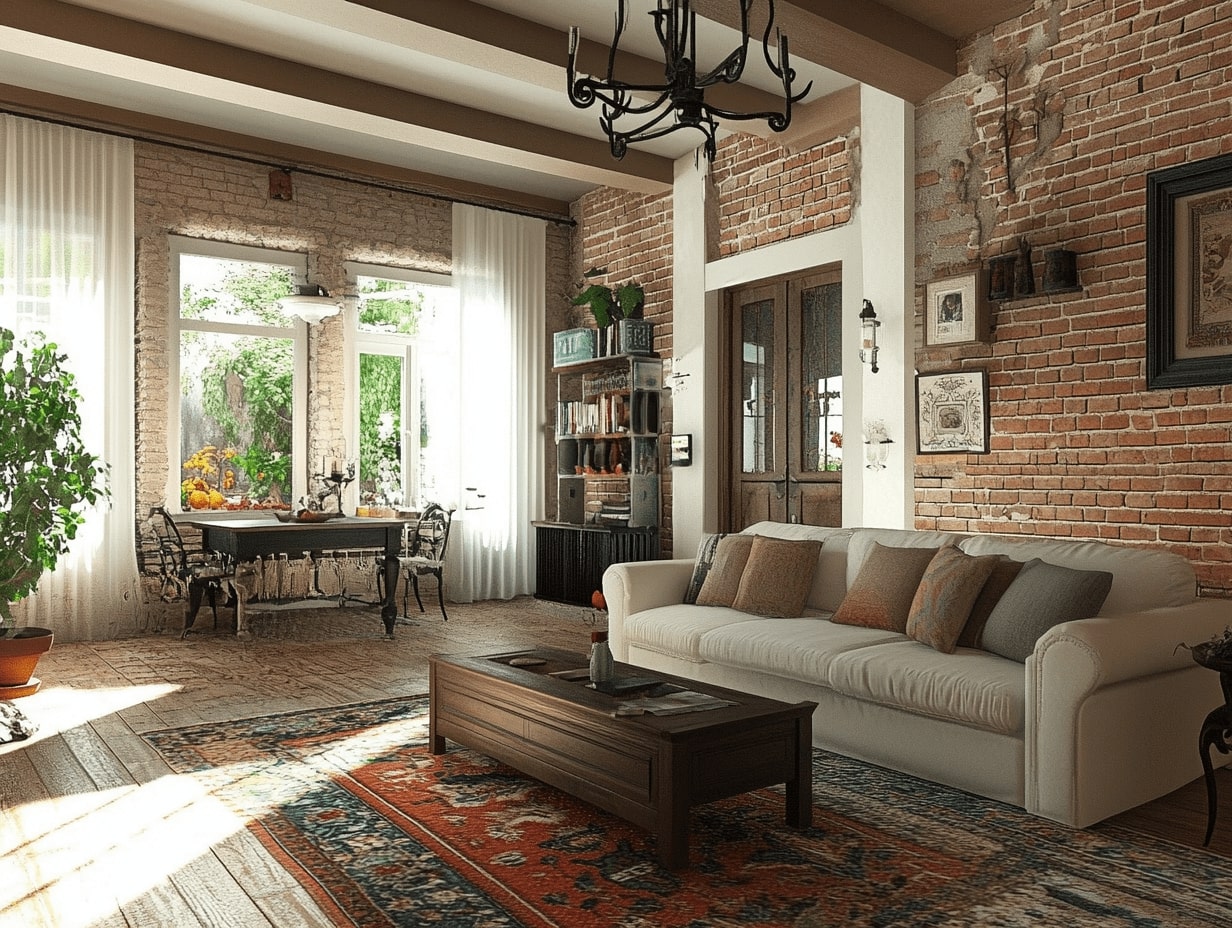
Accessibility and Universal Design
Key accessibility features include zero-step entryways, wider doorways, and walk-in showers. Universal design principles, such as placing light switches at lower heights and installing grab bars in bathrooms, enhance usability without compromising style.
Energy Efficiency and Sustainability
Retirement homes often include energy-efficient appliances, insulated windows, and solar panels. These eco-friendly elements reduce utility costs and promote sustainable living, aligning with growing environmental awareness.
Community-Centric Spaces
Common areas, such as shared patios, clubhouses, or gardens, are often incorporated to encourage social interaction. Many designs focus on creating inclusive spaces that foster a sense of community and connection.
Essential Tips for Designing a Retirement Home
Designing a retirement home involves balancing practical functionality with personal comfort to create a space that enhances daily living. Focusing on accessibility, versatility, and sustainability ensures that the home is well-suited for life’s new chapter.
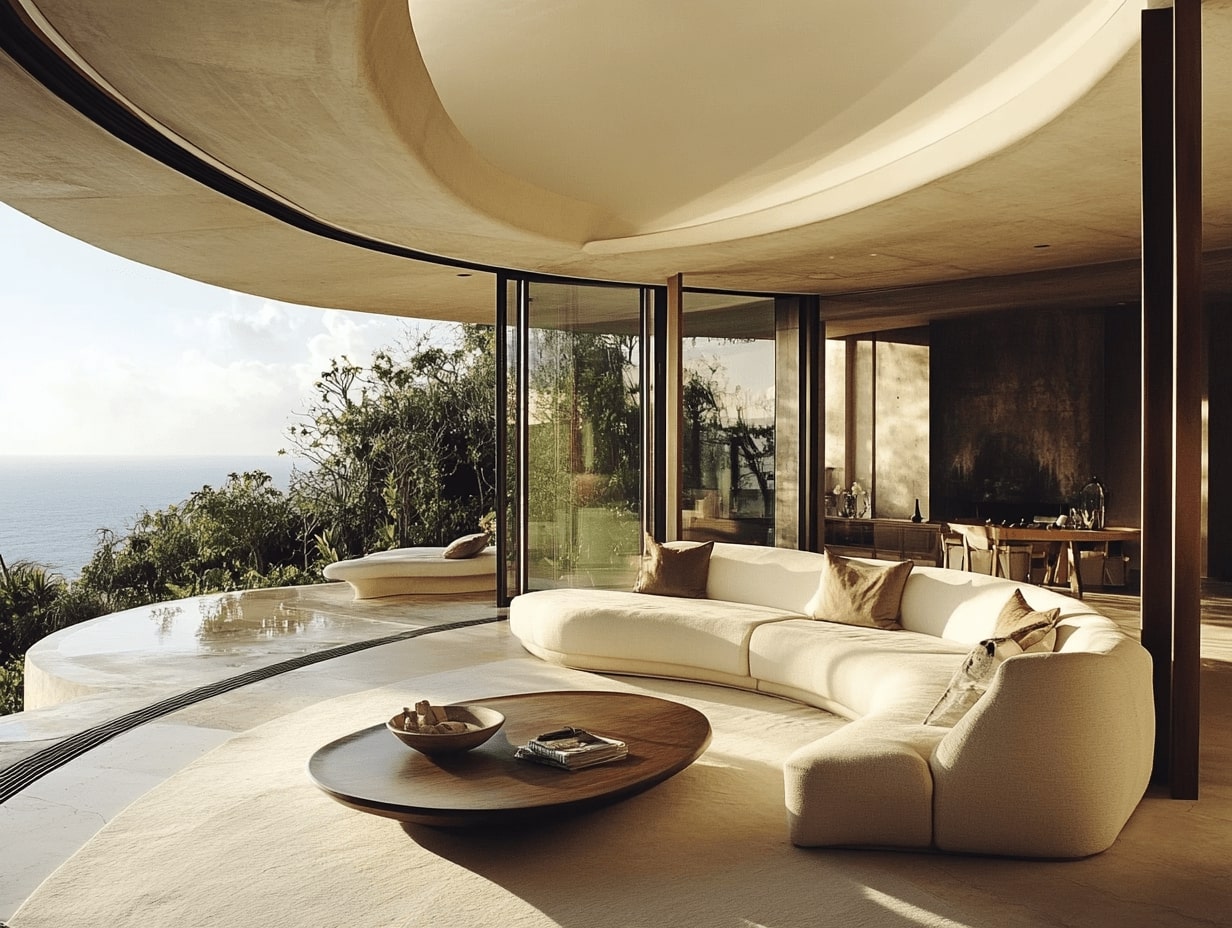
Prioritizing Accessibility and Safety
Accessibility and safety ensure the retirement home supports aging in place. Features like zero-step entryways, wider doorways (minimum 36 inches), and non-slip flooring reduce risks and improve mobility. Installing grab bars in bathrooms, walk-in showers with handheld showerheads, and lever-style door handles enhances usability. Adequate lighting, complemented by sensor-activated lights in critical areas, minimizes accidents and strain.
Incorporating Comfortable and Versatile Spaces
Comfort and flexibility are essential for adapting to changing needs. Open floor plans with minimal obstructions facilitate seamless movement. Multi-functional spaces, like a guest room doubling as a home office or hobby room, increase utility without compromising comfort. Ample natural light through large windows or skylights boosts the ambiance and mental well-being.
Choosing Low-Maintenance Materials
Low-maintenance materials simplify upkeep and ensure durability. Flooring options like vinyl or laminate resist wear and are easy to clean. Quartz countertops, known for their stain and scratch resistance, are ideal for kitchens and bathrooms. Exterior siding options like fiber cement or brick reduce ongoing maintenance costs and effort.
Embracing Smart Home Technology
Smart home technology enhances convenience and security. Features like voice-activated lighting, smart thermostats, and automated blinds cater to varying mobility needs. Security devices, including motion-sensor cameras and smart doorbells, improve safety. Systems that allow remote access, such as monitoring appliances or adjusting settings via mobile apps, offer added ease and independence.
Inspirations for Modern Retirement Home Designs
Modern retirement home designs combine style, functionality, and adaptability. We explore ideas that inspire creativity while meeting the needs of retirees.
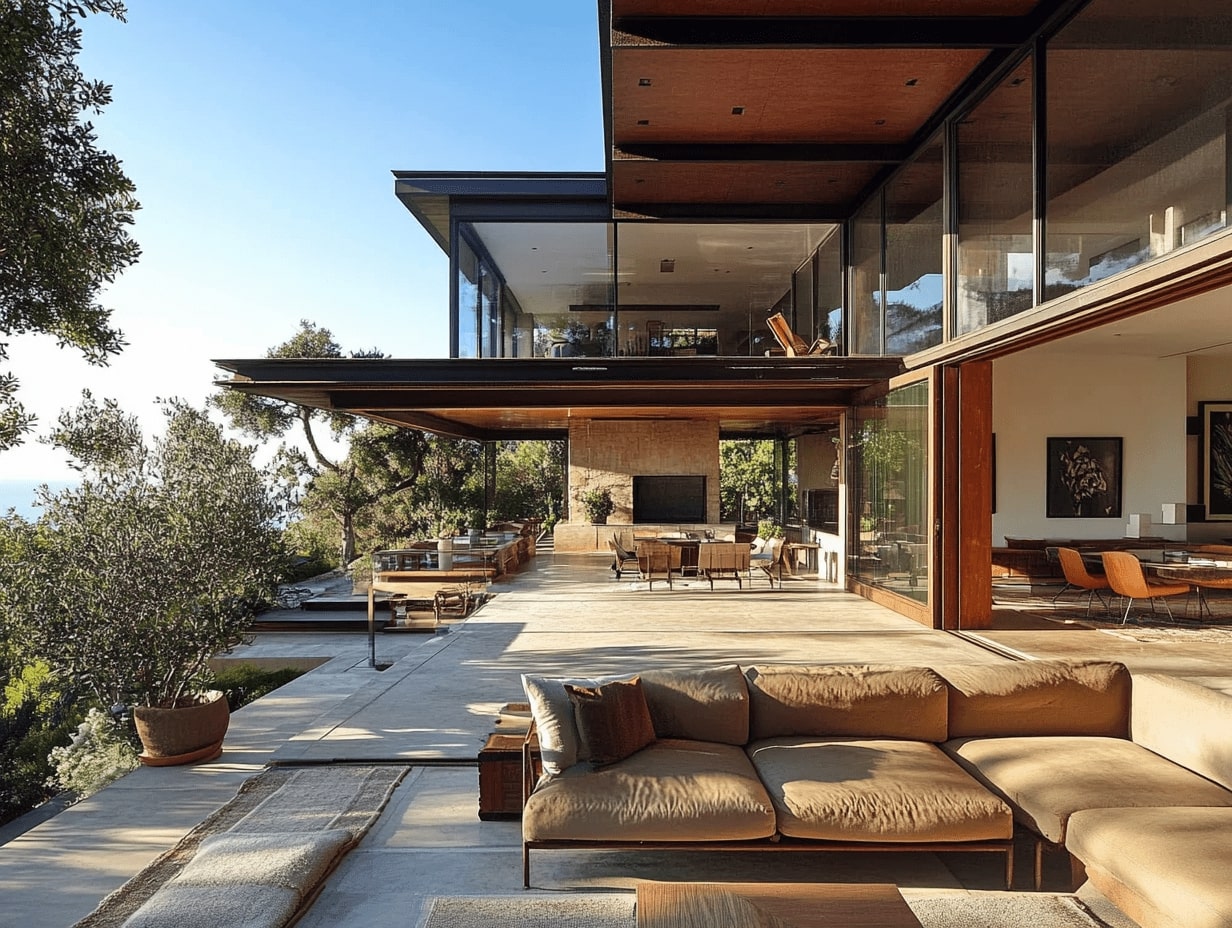
Nature-Inspired Designs
Natural elements, such as indoor plants and large windows, create peaceful environments. Including features like skylights, organic materials, and garden spaces connects interiors to the outdoor world. For instance, bamboo flooring and stone accents bring warmth and tranquility. A focus on biophilic design can enhance well-being by integrating natural light and ventilation. We also see homeowners incorporating indoor fountains or vertical garden walls for visual interest and serenity.
Multi-Generational Living Spaces
Homes that accommodate multiple generations create versatility. Features like separate entrances, private living quarters, and shared common areas balance privacy and connection. Kitchens with dual functionality, such as second cooking stations, support this design. Open-concept layouts encourage interaction, while pocket doors or partition walls allow flexibility. These designs foster family togetherness while maintaining independence for retirees.
Sustainable and Eco-Friendly Options
Eco-friendly solutions enhance modern retirement homes. Solar panels reduce energy bills, while smart thermostats optimize energy usage. Recycled or reclaimed materials, such as wood cabinetry or brick accents, add sustainability and charm. Energy-efficient windows and LED lighting improve efficiency. We also recommend incorporating water-saving fixtures and drought-tolerant landscaping to conserve resources. Sustainable choices not only benefit the planet but also lower long-term maintenance costs.
Key Challenges in Retirement Home Design
Designing a retirement home involves addressing unique challenges that balance functionality, personal preferences, and future adaptability. Our focus lies in creating spaces that provide safety, comfort, and versatility while maintaining aesthetic appeal.
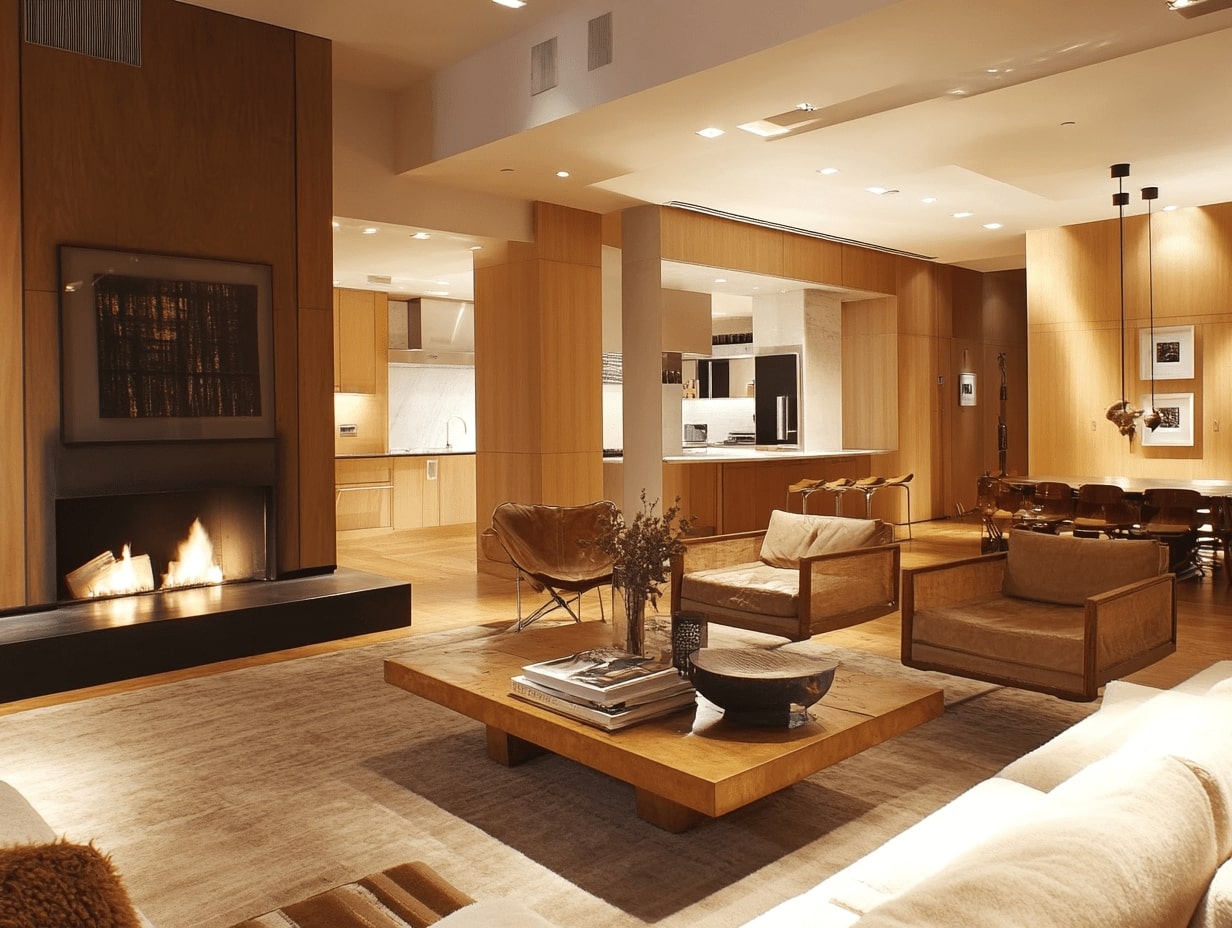
Balancing Functionality and Aesthetics
Incorporating essential safety features without compromising style poses a significant challenge. Features like grab bars and non-slip flooring must integrate seamlessly with the overall design. For example, grab bars can double as towel racks or use finishes that match other fixtures. Wider doorways and zero-step showers should complement the décor, maintaining a cohesive look.
Another difficulty is selecting materials that are both durable and visually appealing. Low-maintenance options like quartz countertops and vinyl flooring are practical but must align with the desired aesthetic. Thoughtful lighting design is also crucial, as task lighting for safety and ambient lighting for warmth require careful placement to ensure functionality and visual harmony.
Adapting to Evolving Needs
Accommodating changing mobility and health requirements over time requires foresight. Designing adaptable spaces, such as multi-functional rooms, ensures usability as needs evolve. For instance, a home office today might become a guest room or caregiving space later.
Ensuring accessibility remains consistent throughout the home can be complex. Stair-free layouts or the inclusion of stairlifts ensure mobility issues don’t hinder movement. Features like adjustable cabinetry in the kitchen and bath cater to varying heights and capabilities, supporting aging in place.
Planning for future technology integration presents another challenge. Smart home systems must enable upgrades over time, supporting devices like voice-controlled assistants or advanced security features. This flexibility enhances convenience while addressing potential tech developments.
Conclusion
Designing a retirement home combines functionality, safety, and personal style to create spaces that support aging in place. By focusing on accessibility features like zero-step entries and wide doorways, we ensure usability without sacrificing aesthetics. Incorporating sustainable elements, such as solar panels and recycled materials, not only reduces costs but also aligns with modern eco-conscious values.
Balancing practicality with comfort, we emphasize open floor plans, multi-functional areas, and smart home technology. These features enhance adaptability as needs evolve. Prioritizing non-slip flooring, adequate lighting, and durable materials ensures both longevity and safety, while thoughtful additions like community-centric spaces foster social connection.
Integrating design inspirations like nature-infused elements or multi-generational layouts offers customizable solutions that reflect individual preferences. Addressing challenges like future adaptability and seamless technology integration enables retirement homes to remain functional and welcoming over time.
- advanced retirement house plans
- affordable retirement house designs
- contemporary retirement homes
- customizable retirement homes
- cutting-edge retirement home features
- eco-friendly retirement homes
- Innovative retirement home designs
- luxury retirement home designs
- modern retirement living USA
- modern senior housing USA
- modern senior living communities
- retirement communities modern
- retirement home design trends
- retirement house designs
- retirement housing solutions USA
- senior living architecture USA
- senior living modern designs
- small retirement house ideas
- trending retirement home styles
- unique retirement home designs
- USA retirement home architecture
Submit your architectural projects
Follow these steps for submission your project. Submission FormLatest Posts
Top 10 Most Inspiring Women in Architecture
Explore the remarkable achievements of women in architecture who transformed the profession...
Acropolis of Athens: Architecture as a Political and Cultural Statement
From the Parthenon to the Erechtheion, the Acropolis of Athens stands as...
How to Understand Rental Appraisals: A Full Guide
Rental appraisals are essential for setting competitive rent prices and maximizing investment...
10 Things You Need To Do To Create a Successful Architectural Portfolio
Discover 10 essential steps to create a successful architecture portfolio. From cover...



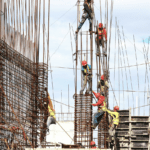







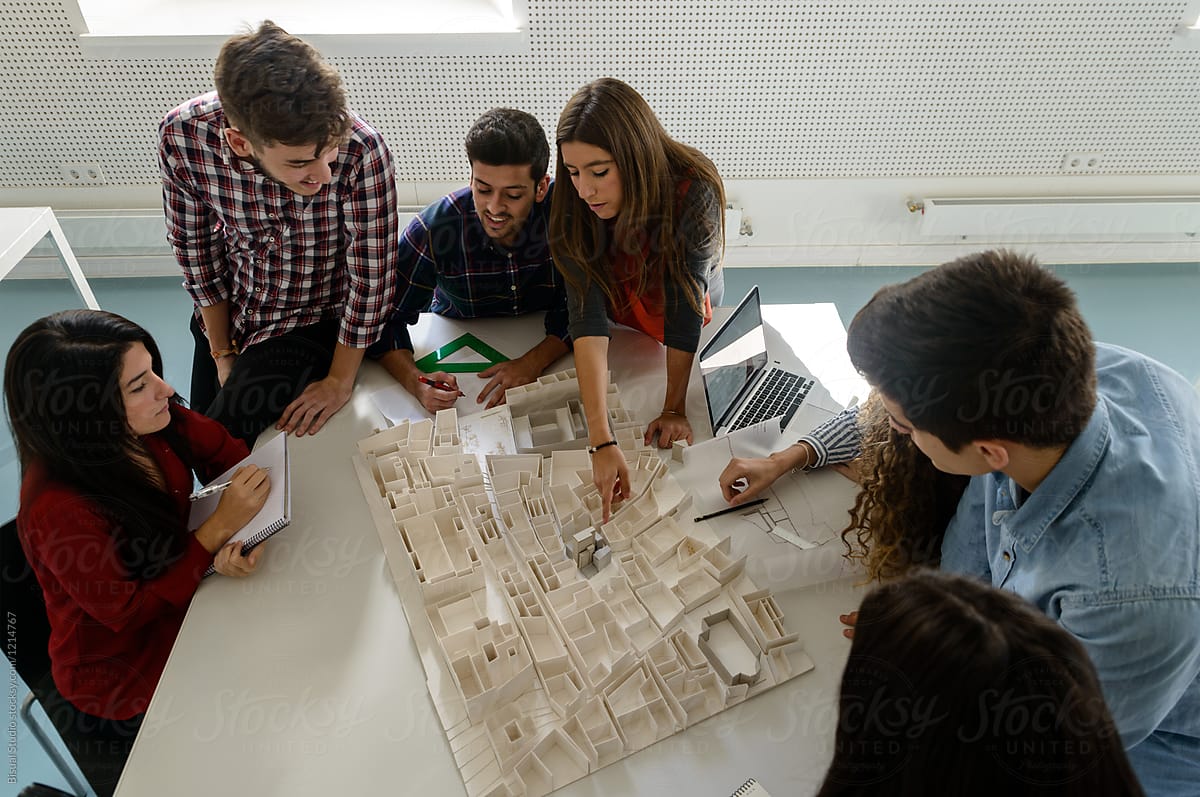
Leave a comment