- Home
- Articles
- Architectural Portfolio
- Architectral Presentation
- Inspirational Stories
- Architecture News
- Visualization
- BIM Industry
- Facade Design
- Parametric Design
- Career
- Landscape Architecture
- Construction
- Artificial Intelligence
- Sketching
- Design Softwares
- Diagrams
- Writing
- Architectural Tips
- Sustainability
- Courses
- Concept
- Technology
- History & Heritage
- Future of Architecture
- Guides & How-To
- Art & Culture
- Projects
- Interior Design
- Competitions
- Jobs
- Store
- Tools
- More
- Home
- Articles
- Architectural Portfolio
- Architectral Presentation
- Inspirational Stories
- Architecture News
- Visualization
- BIM Industry
- Facade Design
- Parametric Design
- Career
- Landscape Architecture
- Construction
- Artificial Intelligence
- Sketching
- Design Softwares
- Diagrams
- Writing
- Architectural Tips
- Sustainability
- Courses
- Concept
- Technology
- History & Heritage
- Future of Architecture
- Guides & How-To
- Art & Culture
- Projects
- Interior Design
- Competitions
- Jobs
- Store
- Tools
- More
Kaleidoscope in Tianshui: A Colorful Kindergarten by SAKO Architects
Kaleidoscope in Tianshui is a vibrant kindergarten designed by SAKO Architects, featuring 438 colorful glass panels and arched forms inspired by local cave dwellings. With its ever-changing light patterns, adaptive atrium, and rooftop playground, the building fosters imagination, unity, and a strong connection to place.
Table of Contents Show
Located in Tianshui City, Gansu Province, China, the Kaleidoscope in Tianshui is a vibrant non-profit kindergarten designed by SAKO Architects. What makes this project truly unique is its playful and imaginative use of color—specifically, 438 panels of colored glass in ten different hues, which dominate the building’s aesthetic and spatial experience.
These colored glass pieces are carefully positioned above windows and doors, as well as along corridor and stairway railings. It’s believed to be the kindergarten with the most extensive use of colored glass in the world to date.
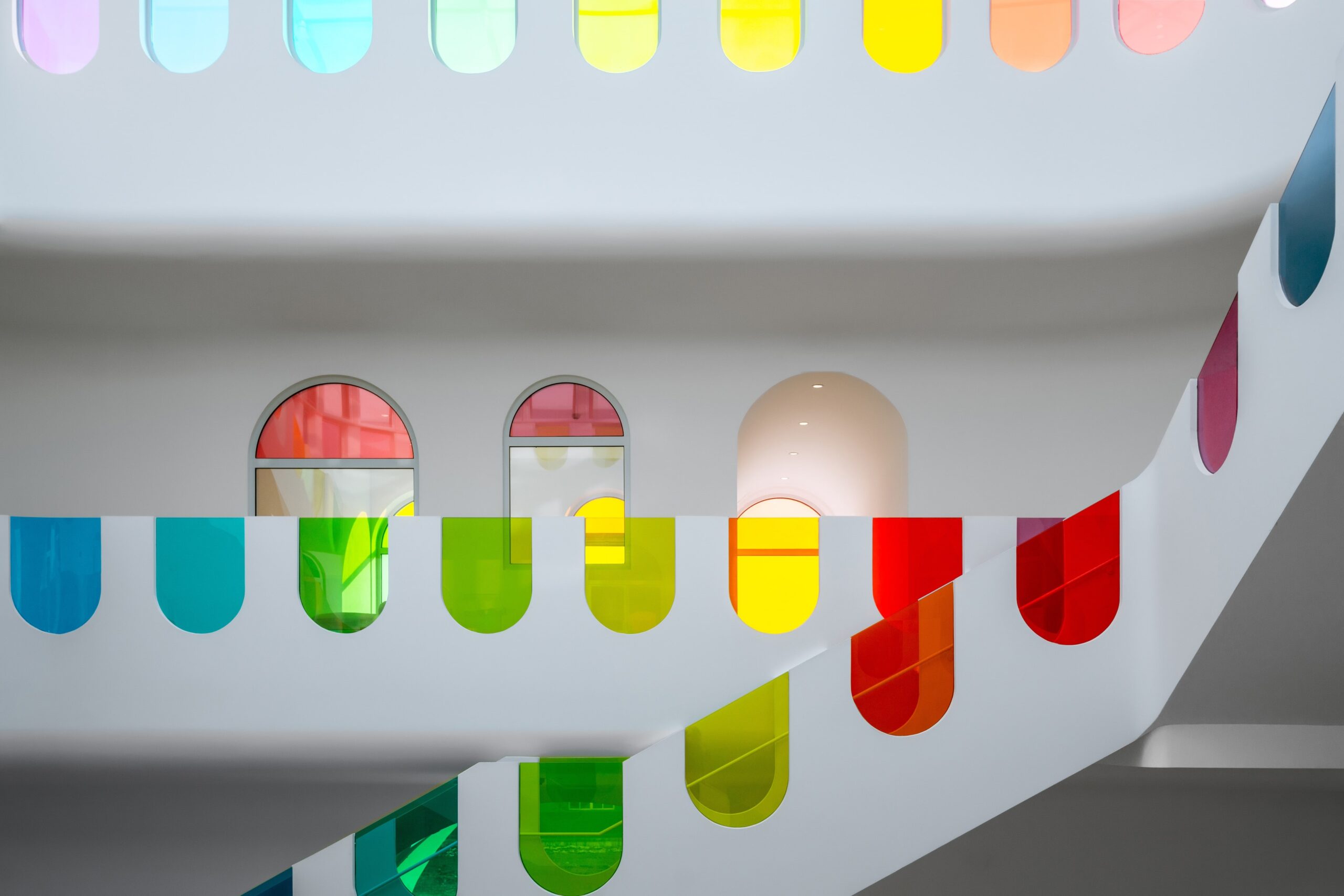
A Living Canvas of Light and Shadow
During daylight hours, sunlight passes through the multicolored glass panels, casting vivid patterns of light and shadow across classrooms and hallways. These ever-changing effects stimulate children’s creativity, providing a dynamic visual experience that evolves with the sun’s position. As night falls, the building transforms—glowing from within, it projects a luminous and magical presence into the surrounding neighborhood.
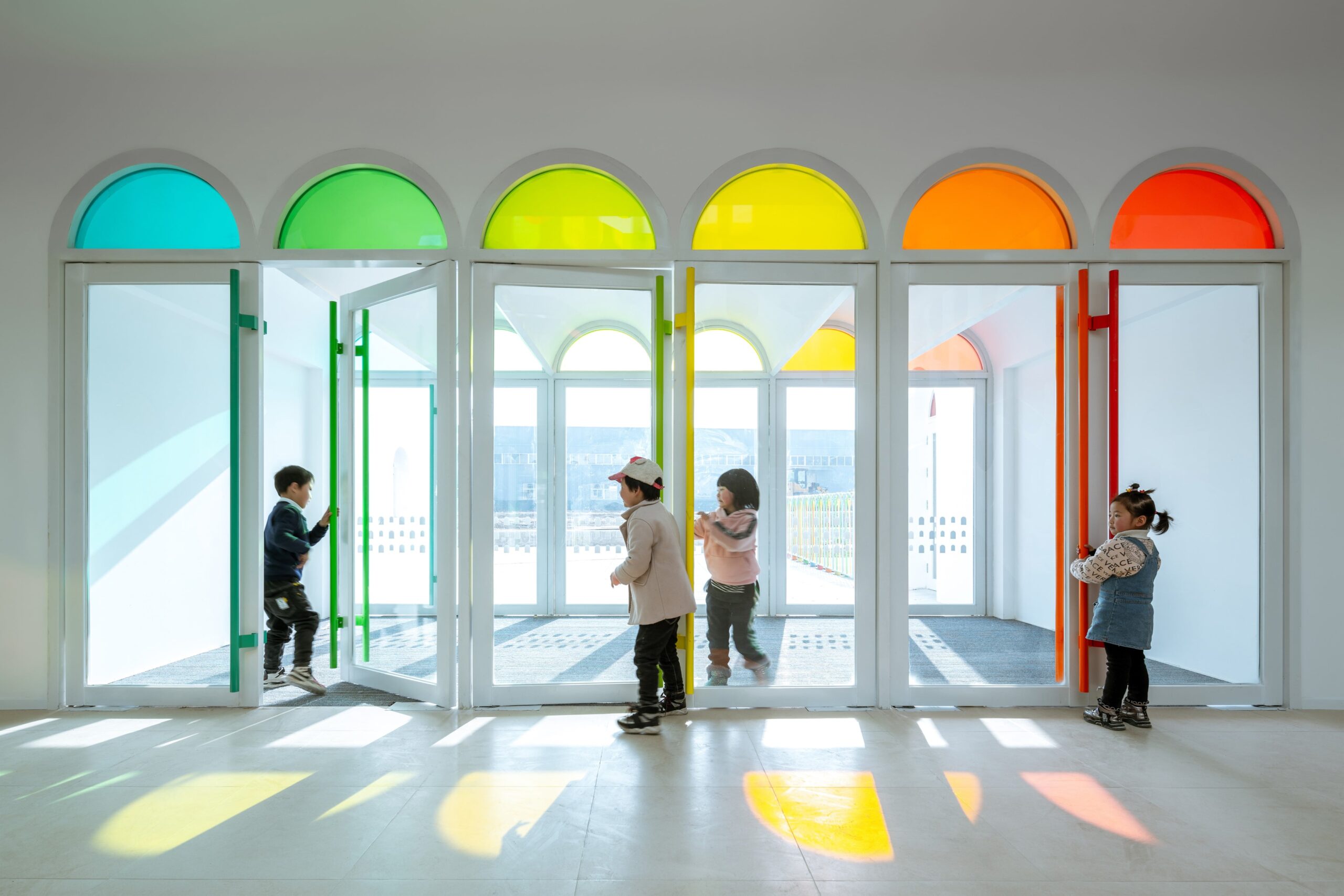
Architecture Inspired by Local Traditions
A defining feature of the kindergarten is the use of arched openings throughout the design. This architectural motif draws from the cave dwellings traditionally found in the Loess Plateau, a region that includes Tianshui. To reflect this heritage, the architects incorporated variously sized arched windows placed irregularly across the façades, giving the structure a whimsical and layered appearance—somewhat reminiscent of a celebratory cake.
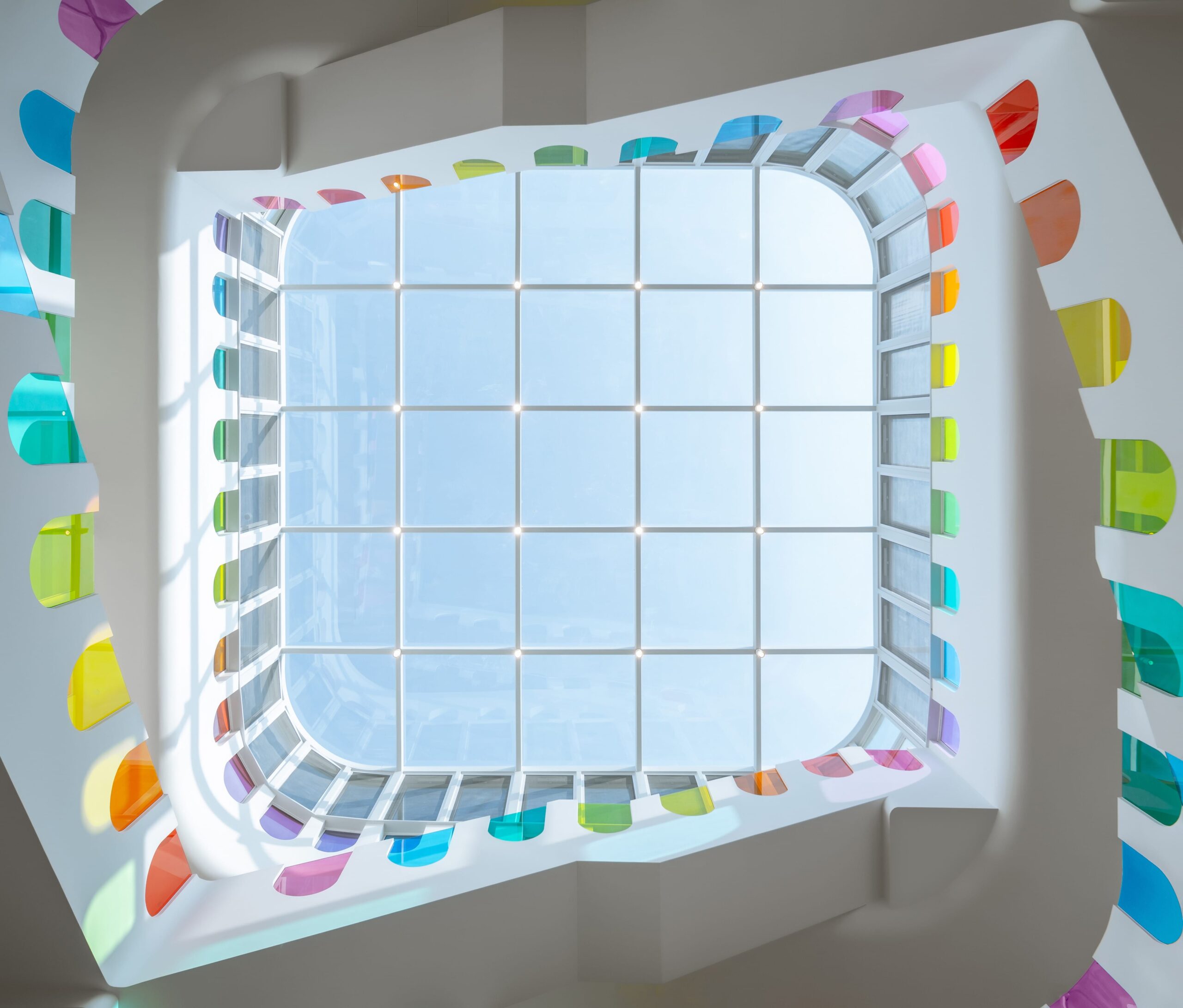
An Adaptive and Engaging Atrium
At the heart of the building is a multi-purpose atrium encircled by classrooms and activity spaces. This three-story central area is climate-responsive, with underfloor heating and air conditioning ensuring comfort throughout the year. A large glass roof floods the space with daylight, while operable windows help regulate ventilation—open for breezes in summer, sealed tight for warmth in winter.
The atrium’s colored-glass railings wrap around each level, contributing to a stunning display of overlapping hues and shapes. As the sun shifts, the interplay of colored shadows continuously changes—spilling across floors and walls in dazzling arrays. This dynamic environment acts like a massive, slowly turning kaleidoscope, offering children a different experience every moment of the day.
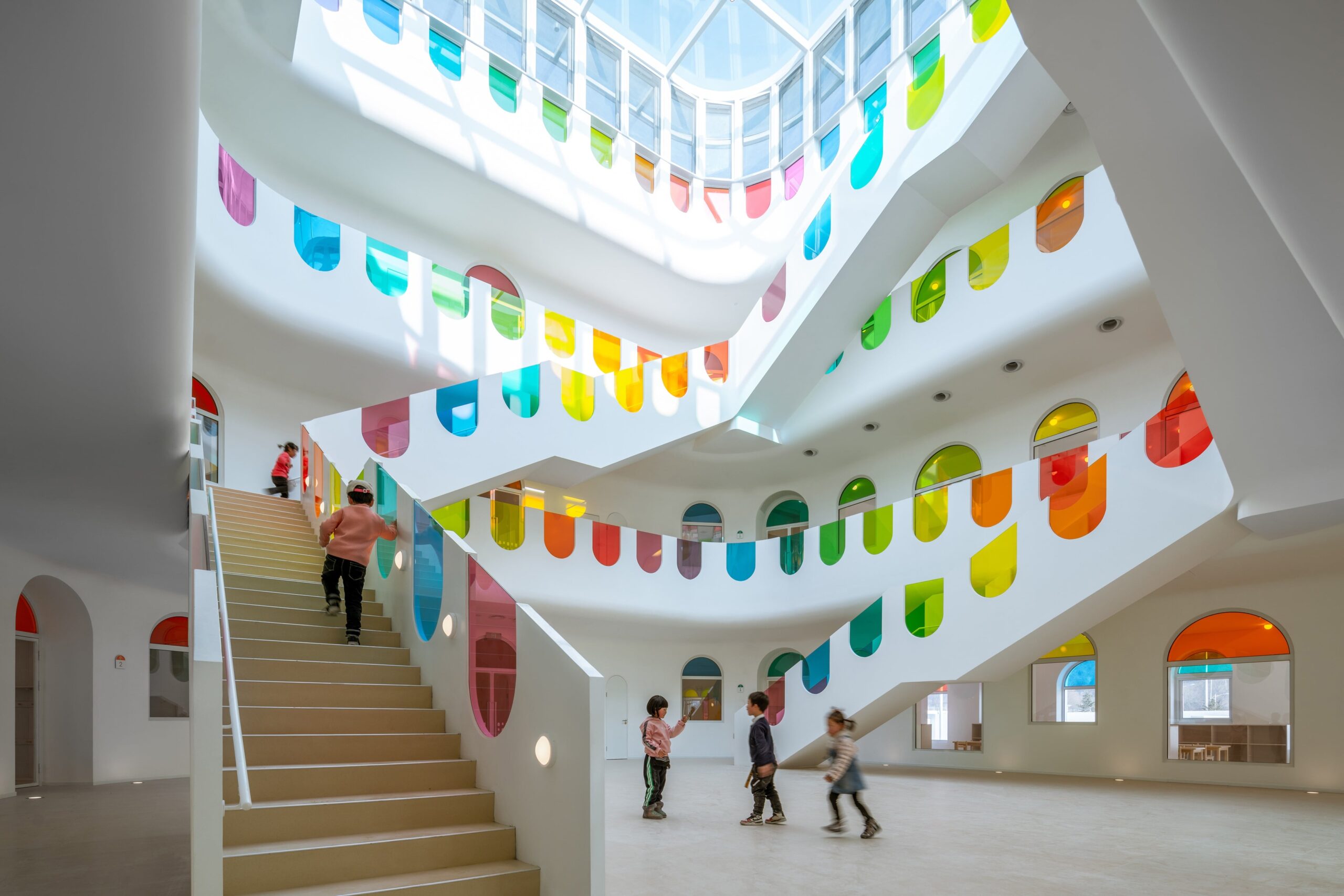
A Space for Play, Learning, and Community
Beyond its visual charm, the kindergarten was designed to suit the region’s cold climate and to foster a sense of community among its young occupants. The atrium allows children of all ages to come together in one shared space, encouraging interaction, cooperation, and a sense of belonging.
The rooftop includes a secure playground area, offering panoramic views of Tianshui. It provides children with a physical and symbolic connection to their city—helping to plant seeds of memory and local pride that may last a lifetime.
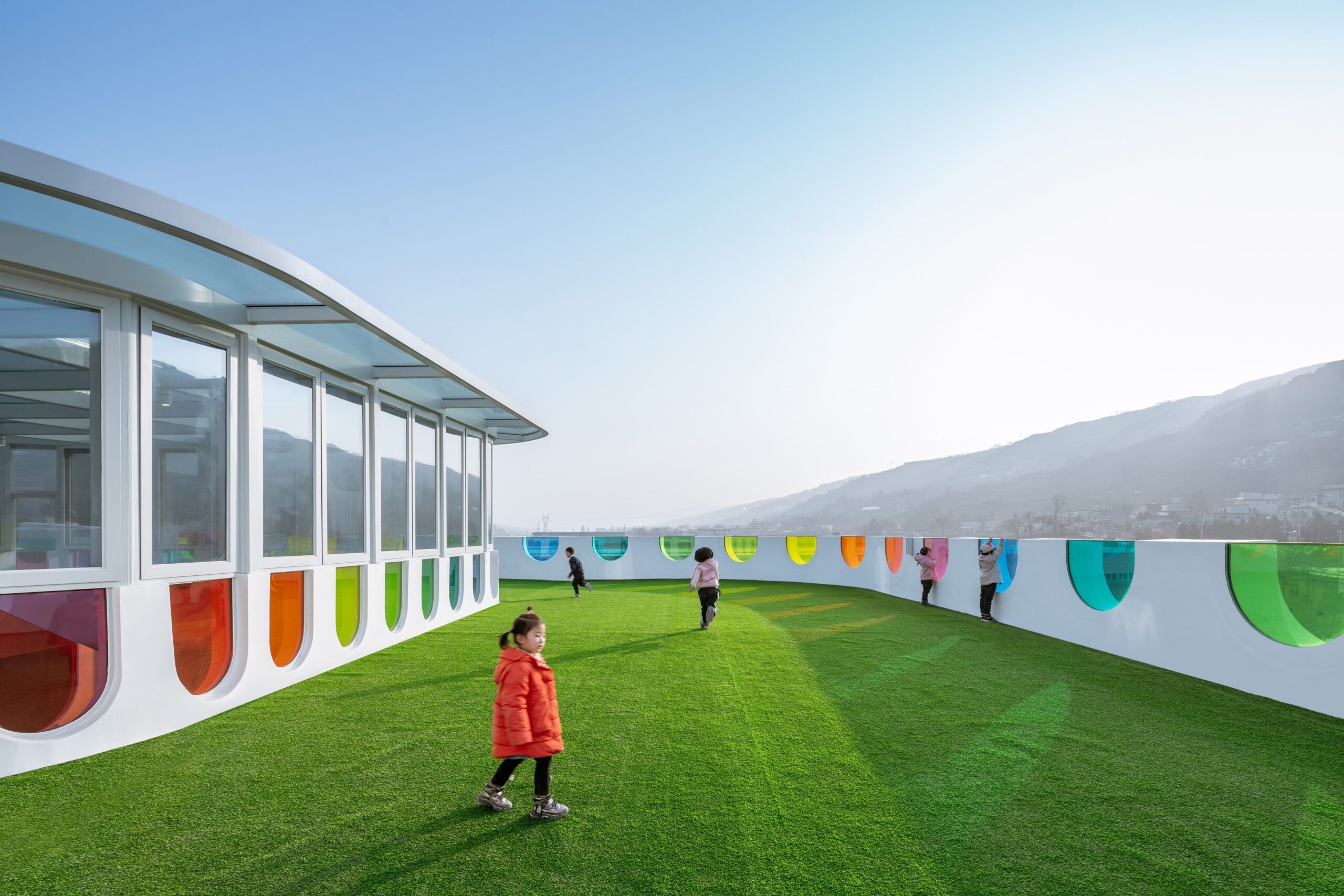
An Architectural Symbol of Imagination
SAKO Architects envision this kindergarten not just as a place of education but as a landmark that inspires creativity in every child who walks through its doors. Designed to nurture imagination and togetherness, Kaleidoscope in Tianshui stands as a bright and joyful icon in the urban landscape—celebrated for its innovation, cultural references, and child-focused spirit.
Photo credits: CreatAR Images
- arched window architecture
- Chinese kindergarten landmark
- colorful architecture
- colorful glass kindergarten China
- day/night light effects school
- dynamic light and shadow atrium
- educational architecture China
- glass ceiling atrium kindergarten
- imaginative children’s architecture
- Kaleidoscope kindergarten Tianshui
- Loess Plateau inspired design
- multi‑functional school atrium
- passive climate control kindergarten
- playful kindergarten design
- rainbow glass façades
- rooftop playground kindergarten
- SAKO Architects kindergarten
- Tianshui educational architecture
Submit your architectural projects
Follow these steps for submission your project. Submission FormLatest Posts
Vizafogó Kindergarten Budapest by Archikon Architects
Vizafogó Kindergarten in Budapest by Archikon Architects reimagines a socialist-era prefabricated building...
Noventa Vicentina Blue Kindergarten by MD41
Discover the Noventa Vicentina Blue Kindergarten by MD41, a vibrant NZEB-certified educational...
Beijing Gaoliying Kindergarten by MAT Office
MAT Office’s circular Beijing Gaoliying Kindergarten fosters freedom, play, and discovery through...
Al Fanar School by EMKAAN
Al Fanar School in Dubai by EMKAAN symbolizes resilience, inclusivity, and cultural...


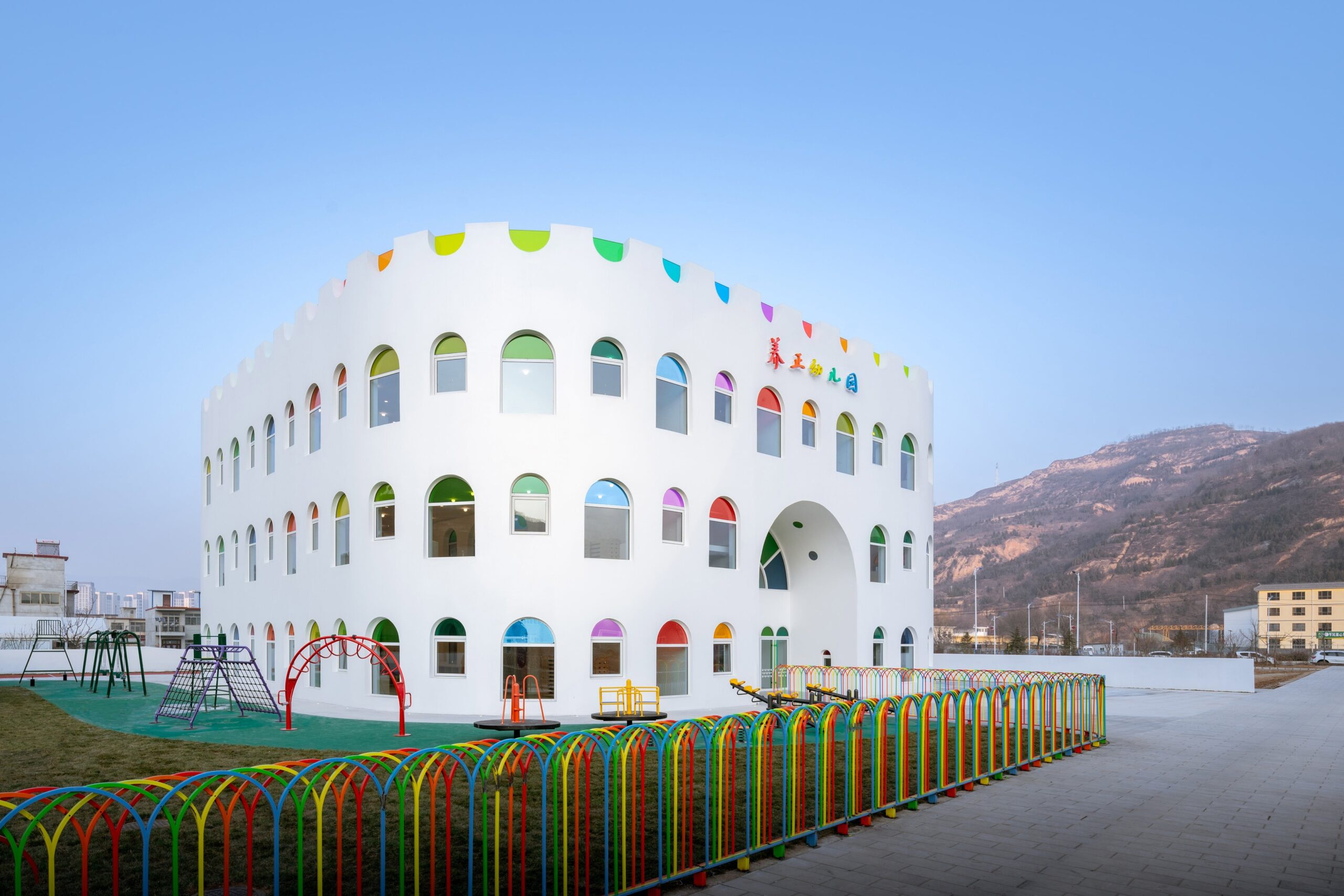

















































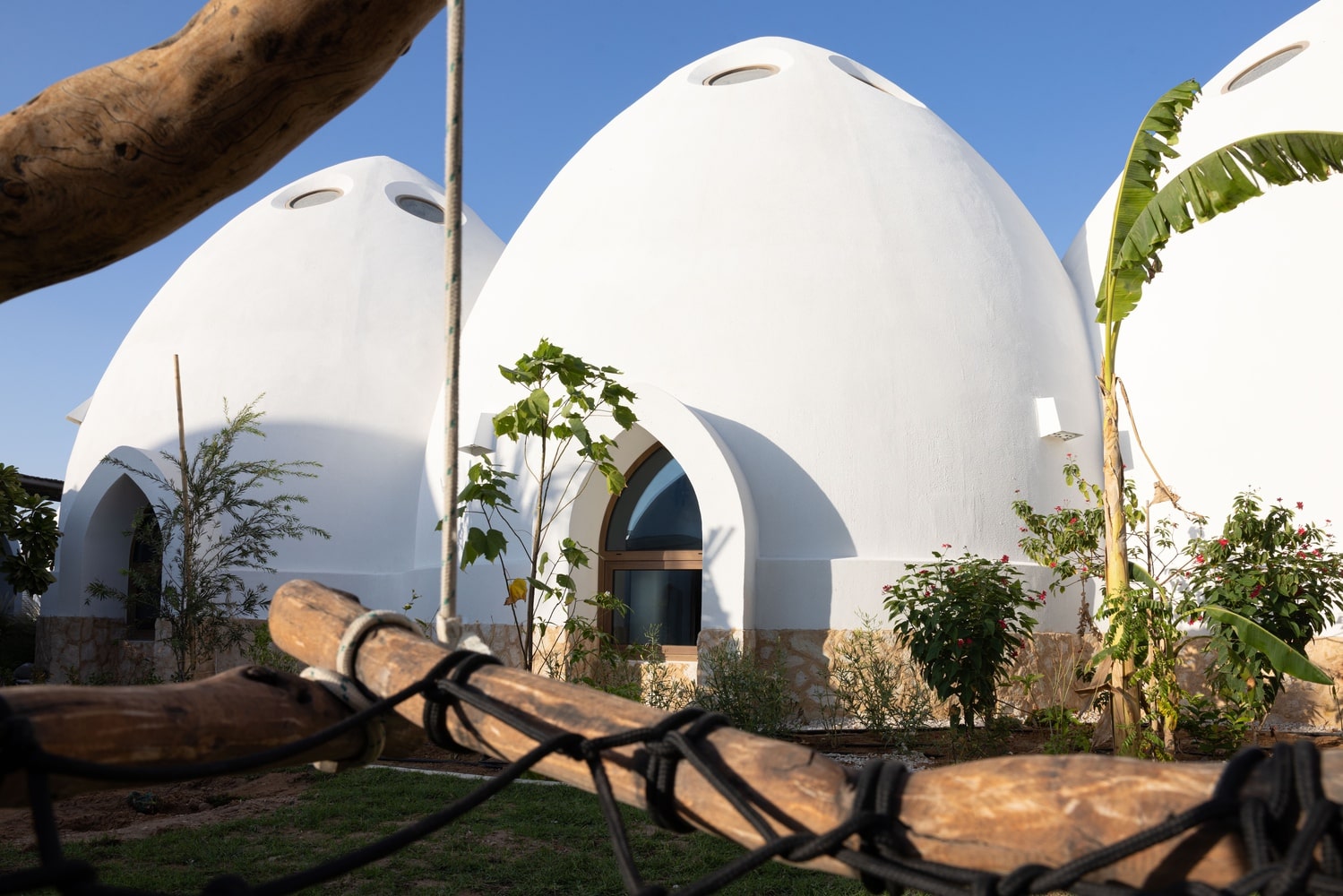
Leave a comment