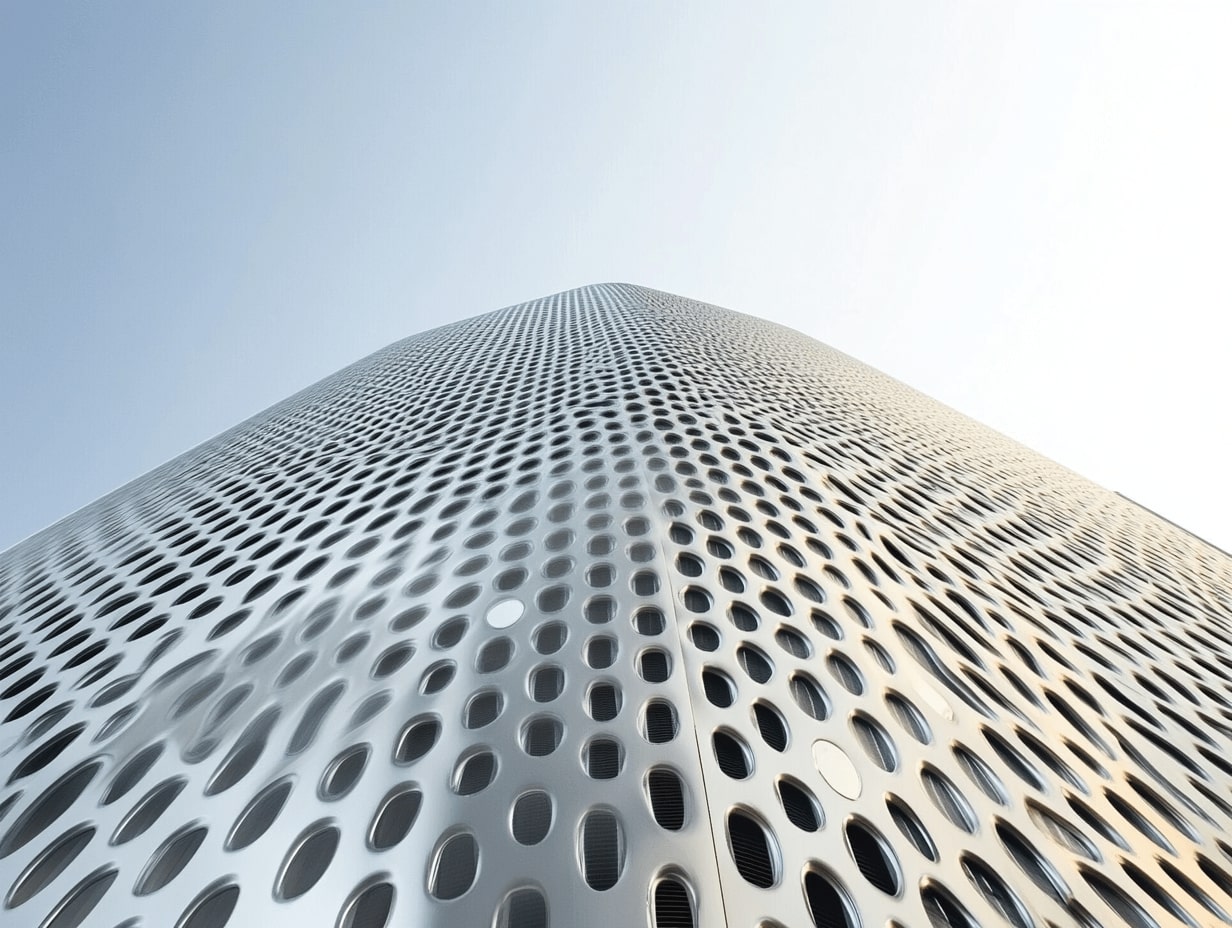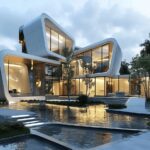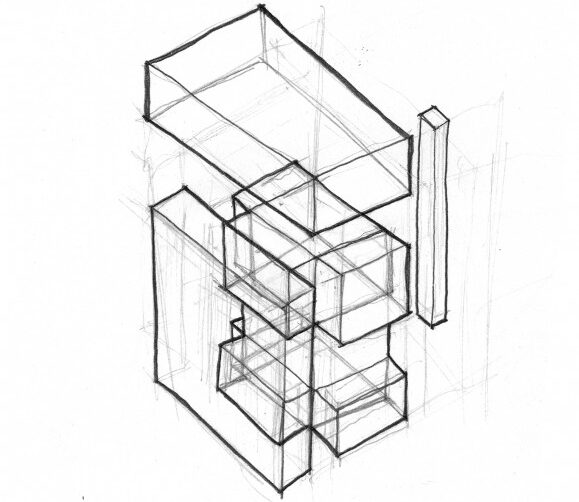- Home
- Articles
- Architectural Portfolio
- Architectral Presentation
- Inspirational Stories
- Architecture News
- Visualization
- BIM Industry
- Facade Design
- Parametric Design
- Career
- Landscape Architecture
- Construction
- Artificial Intelligence
- Sketching
- Design Softwares
- Diagrams
- Writing
- Architectural Tips
- Sustainability
- Courses
- Concept
- Technology
- History & Heritage
- Future of Architecture
- Guides & How-To
- Art & Culture
- Projects
- Interior Design
- Competitions
- Jobs
- Store
- Tools
- More
- Home
- Articles
- Architectural Portfolio
- Architectral Presentation
- Inspirational Stories
- Architecture News
- Visualization
- BIM Industry
- Facade Design
- Parametric Design
- Career
- Landscape Architecture
- Construction
- Artificial Intelligence
- Sketching
- Design Softwares
- Diagrams
- Writing
- Architectural Tips
- Sustainability
- Courses
- Concept
- Technology
- History & Heritage
- Future of Architecture
- Guides & How-To
- Art & Culture
- Projects
- Interior Design
- Competitions
- Jobs
- Store
- Tools
- More
Exploring Translucency in Architecture: Design, Benefits, and Iconic Examples
Explore the captivating world of translucency in architecture, where light and design converge. This article delves into the importance of translucent materials, such as glass and polycarbonate, showcasing their aesthetic and sustainable benefits.

Table of Contents Show
Translucency in architecture isn’t just a design choice; it’s a powerful tool that shapes our experience of space. By allowing light to filter through materials, architects create environments that feel both open and inviting. This interplay of light and shadow can transform ordinary structures into extraordinary works of art.
As we explore the role of translucency, we’ll discover how it enhances aesthetics while promoting sustainability. From innovative glass facades to ethereal partition walls, translucent elements offer a unique blend of beauty and functionality. Join us as we delve into the fascinating world of translucent architecture and uncover its impact on modern design.

Overview of Translucency in Architecture
Translucency serves as a fundamental aspect of architectural design. This design element enhances our appreciation of space and contributes to both functionality and aesthetics. Translucent materials, such as glass, polycarbonate, and certain fabrics, allow natural light to filter through while maintaining a degree of privacy.
The incorporation of translucency in architecture creates environments that feel more open and inviting. Daylight penetration reduces reliance on artificial lighting, promoting energy efficiency and sustainability. For instance, buildings featuring translucent facades decrease the need for electric lighting during daytime hours, aligning with green building practices.
Prominent examples of translucency include the Crystal Palace in London, known for its extensive glass surfaces, and the Fondation Louis Vuitton in Paris, which utilizes a combination of glass and reflective surfaces. These structures illustrate how translucency can transform ordinary spaces into visually striking landmarks.
By strategically using translucent elements, architects can blur the boundaries between inside and outside, fostering an intimate connection with the surrounding environment. This design approach not only enhances the building’s aesthetic appeal but also contributes to its overall functionality and experience.
Historical Context
Translucency in architecture has roots that trace back to ancient civilizations. Understanding its evolution reveals the relationship between material use and design philosophies throughout history.

Evolution of Materials
Early architectural translucency relied on natural materials. Ancient civilizations utilized thin stone, parchment, and cloth to allow light into their structures. With the advent of glass production in the Roman era, architects began integrating glass panels into buildings, enhancing luminosity while maintaining protection from the elements. The introduction of clear and frosted glass during the 19th century further revolutionized architectural design, paving the way for modernist movements.
In the late 20th century, synthetic materials, such as polycarbonate and acrylic, emerged, offering durability and versatility. These materials not only maintain translucency but also reduce energy consumption by enhancing daylight penetration.
Influential Architectural Movements
Numerous architectural movements emphasized translucency as a core concept. The Modernist movement, characterized by its embrace of new materials and forms, showcased large glass panels to create open, airy spaces. Architects like Ludwig Mies van der Rohe and Le Corbusier highlighted the potential of glass as a fundamental design element.
Later, the Postmodern movement reinvigorated translucency through playful forms and vibrant materials. Structures like the Louvre Pyramid, designed by I.M. Pei, utilized glass to create striking contrasts between historical and contemporary elements.
Recent trends, such as the sustainable architecture movement, continue to amplify translucency. Architects utilize translucent materials to blur the lines between indoor and outdoor spaces while enhancing energy efficiency. These evolving practices underscore translucency’s enduring importance in architectural design.
Benefits of Incorporating Translucency
Translucency in architecture provides various advantages, enhancing both the visual and functional aspects of spaces. This approach not only enriches aesthetics but also promotes sustainable practices.

Aesthetic Appeal
Translucent materials create striking visual dynamics in architecture. We observe captivating light patterns and textures that shift throughout the day, enhancing the sensory experience of a space. Signature projects, like the Fondation Louis Vuitton, exemplify how translucency contributes to the overall design narrative. Architects leverage various translucent elements, including glass and polycarbonate, to achieve a balance between openness and intimacy. By incorporating translucency, we foster environments that invite engagement while maintaining an artistic edge.
Natural Light and Energy Efficiency
Translucency optimizes natural light penetration, reducing the need for artificial lighting. Daylight filtering through translucent surfaces brightens interiors and enhances occupant well-being. Studies indicate that spaces filled with natural light can boost productivity and improve mood. Additionally, we can achieve significant energy savings as reduced reliance on electric lighting translates to lower utility costs. Incorporating translucent materials aligns with green building standards, promoting sustainability while creating luminous, inviting spaces.
Modern Applications of Translucency
Translucency plays a vital role in modern architecture, enhancing both aesthetics and functionality. We explore its applications through iconic case studies and innovative materials.

Case Studies of Iconic Structures
- Fondation Louis Vuitton, Paris: This structure features a glass façade that reflects changing light conditions, creating a dynamic visual experience. The use of translucent panels blurs the line between inside and outside, inviting natural light to fill the interior.
- Kunsthaus Graz, Austria: Known as the “Friendly Alien,” this building employs a translucent skin that glows at night. The innovative use of illuminating materials captures attention and creates a striking presence in the urban landscape.
- Vitra Fire Station, Germany: Designed by Zaha Hadid, this fire station incorporates translucent glass walls that provide a unique play of light and shadow. The strategically placed panels offer privacy while enhancing the structure’s sculptural quality.
Innovative Materials and Technologies
- Polycarbonate Panels: Lightweight and durable, polycarbonate panels offer superior insulation and UV resistance. These panels allow significant daylight penetration while maintaining energy efficiency.
- Smart Glass: This technology enables users to control the opacity and transparency of glass surfaces. Smart glass transitions from clear to frosted, providing privacy and controlling glare without sacrificing natural light.
- Translucent Concrete: Integrating light-transmitting fibers, this material allows light to pass through concrete elements, enabling creative designs while retaining the strength of traditional concrete.
- Fabric Structures: Architectural membranes and textiles offer flexible design options with varying translucency levels. These materials can create dynamic shapes and are often used in temporary structures or outdoor spaces, enhancing the environment with natural light.
These case studies and materials illustrate the transformative impact of translucency in modern architectural applications. By strategically incorporating translucent elements, architects create visually captivating and energy-efficient spaces.
Challenges and Considerations
Translucency in architecture presents both opportunities and challenges. Architects must carefully navigate the implications of using translucent materials to achieve desired aesthetic and functional outcomes.

Structural Integrity
Structural integrity poses significant challenges when integrating translucent materials. Translucent glass, for example, requires precise engineering to maintain strength and safety. We must consider factors such as load-bearing capacity and impact resistance. Selecting high-performance materials, like laminated glass or reinforced polycarbonate, enhances durability while offering transparency. Additionally, designing structural frameworks to support these materials ensures stability and longevity. Failure to address structural concerns can lead to costly repairs and safety hazards.
Climate Adaptations
Climate adaptations play a crucial role in the effectiveness of translucent materials. Different regions experience varying sunlight intensity and weather conditions, which influence how translucency impacts interior environments. We must assess local climate data, considering factors like solar gain and thermal performance to select appropriate materials. Utilizing glazing techniques, such as double glazing or low-emissivity coatings, mitigates heat loss while maximizing natural light. Proper ventilation strategies also complement translucent designs, ensuring comfortable indoor climates throughout changing seasons. Adapting to climate-specific conditions improves energy efficiency and occupant satisfaction.
Conclusion
Translucency in architecture serves as a powerful design element that enhances both aesthetic appeal and functionality. By incorporating materials like glass, polycarbonate, and innovative fabrics, we create spaces that invite natural light while preserving privacy. Iconic structures such as the Fondation Louis Vuitton and Kunsthaus Graz exemplify the impact of translucency, transforming ordinary buildings into extraordinary landmarks.
The historical context of translucency reveals its evolution from ancient materials to modern synthetic options. The advent of glass in the Roman era and its advancements in the 19th century have paved the way for today’s energy-efficient designs. Recent trends emphasize sustainable practices, with translucent materials blurring the boundaries between indoor and outdoor environments.
In addition to visual dynamics, translucency contributes to occupant well-being, productivity, and mood enhancement. Signature projects reinforce this narrative by showcasing the interplay of light and space. As we explore innovative solutions like smart glass and translucent concrete, we continue to redefine our architectural landscape.
Challenges associated with translucency, including structural integrity and climate adaptability, require careful consideration. By prioritizing high-performance materials and assessing local conditions, we ensure both safety and efficiency. Ultimately, translucency in architecture enriches the sensory experience, fostering inviting spaces that inspire engagement and creativity.
- Architectural Aesthetics
- Architectural Innovation
- architectural translucency
- benefits of translucency in architecture
- building transparency
- daylighting design
- Energy Efficient Design
- facade design
- glass facades
- iconic architectural examples
- innovative facades
- light and space in architecture
- Light in Architecture
- modern building materials
- natural light design
- polycarbonate panels
- sustainable architecture
- translucent architecture
- translucent building materials
- translucent materials
- transparent building design
Submit your architectural projects
Follow these steps for submission your project. Submission FormLatest Posts
Shigeru Ban Architecture: Vision, Awards & Humanitarian Design
Discover how Shigeru Ban revolutionized architecture with paper tubes, disaster relief shelters,...
Revolutionizing Video Commerce: How E-Commerce Brands Are Scaling Product Videos with AI
Table of Contents Show The Product Video Problem: Why Scale MattersThe Seedance...
The Complete Beginner DIY Plumbing Checklist: A Step-by-Step Guide for First-Time Home Projects
Table of Contents Show Step 1: Confirm the Job Is Truly Beginner-FriendlyStep...
Top Job Alternatives for Architects and Interior Designers
Explore diverse job alternatives for architects and interior designers, from creative roles...












Leave a comment