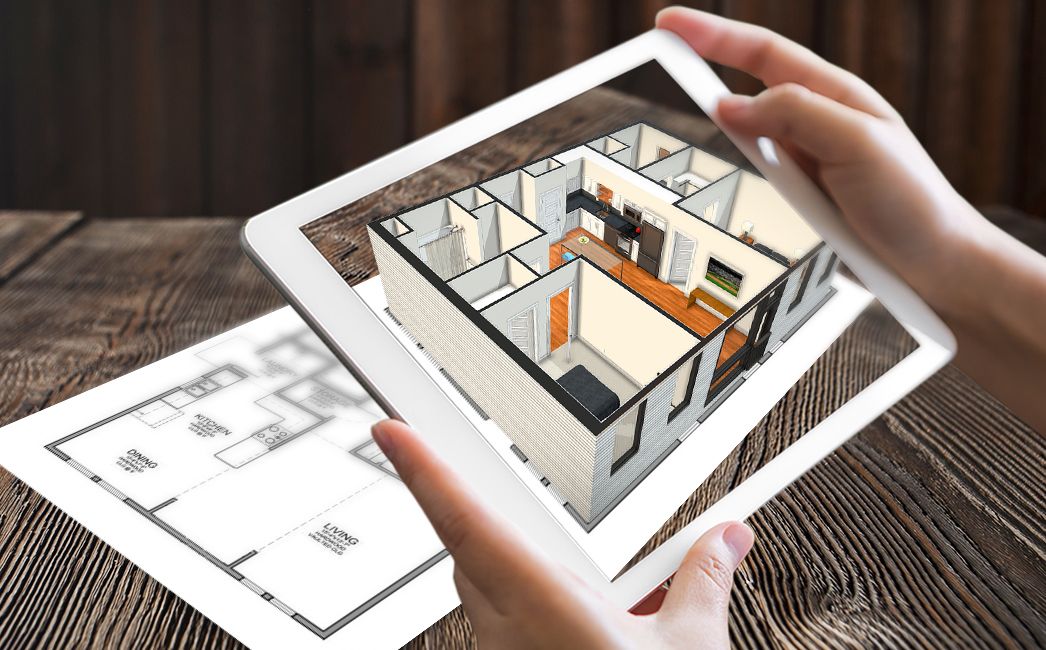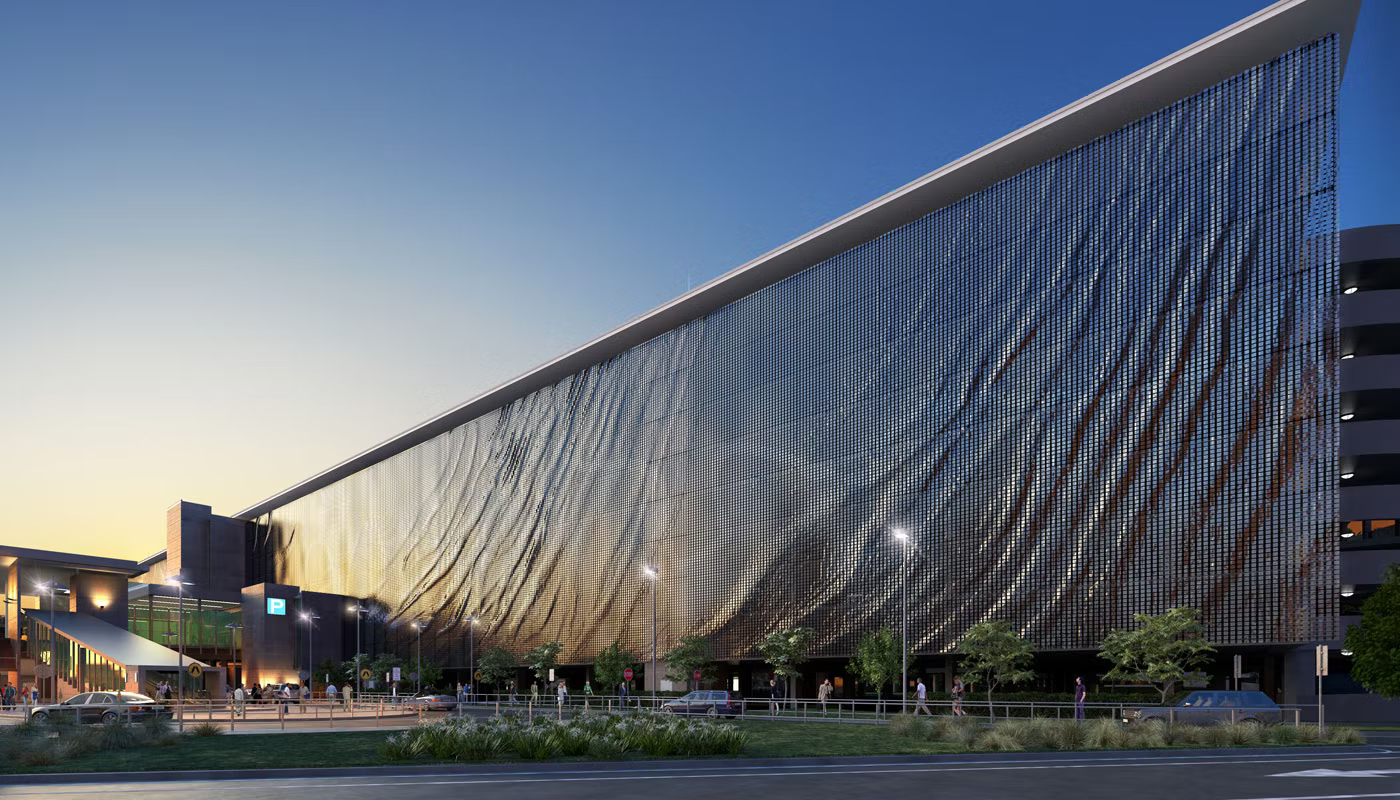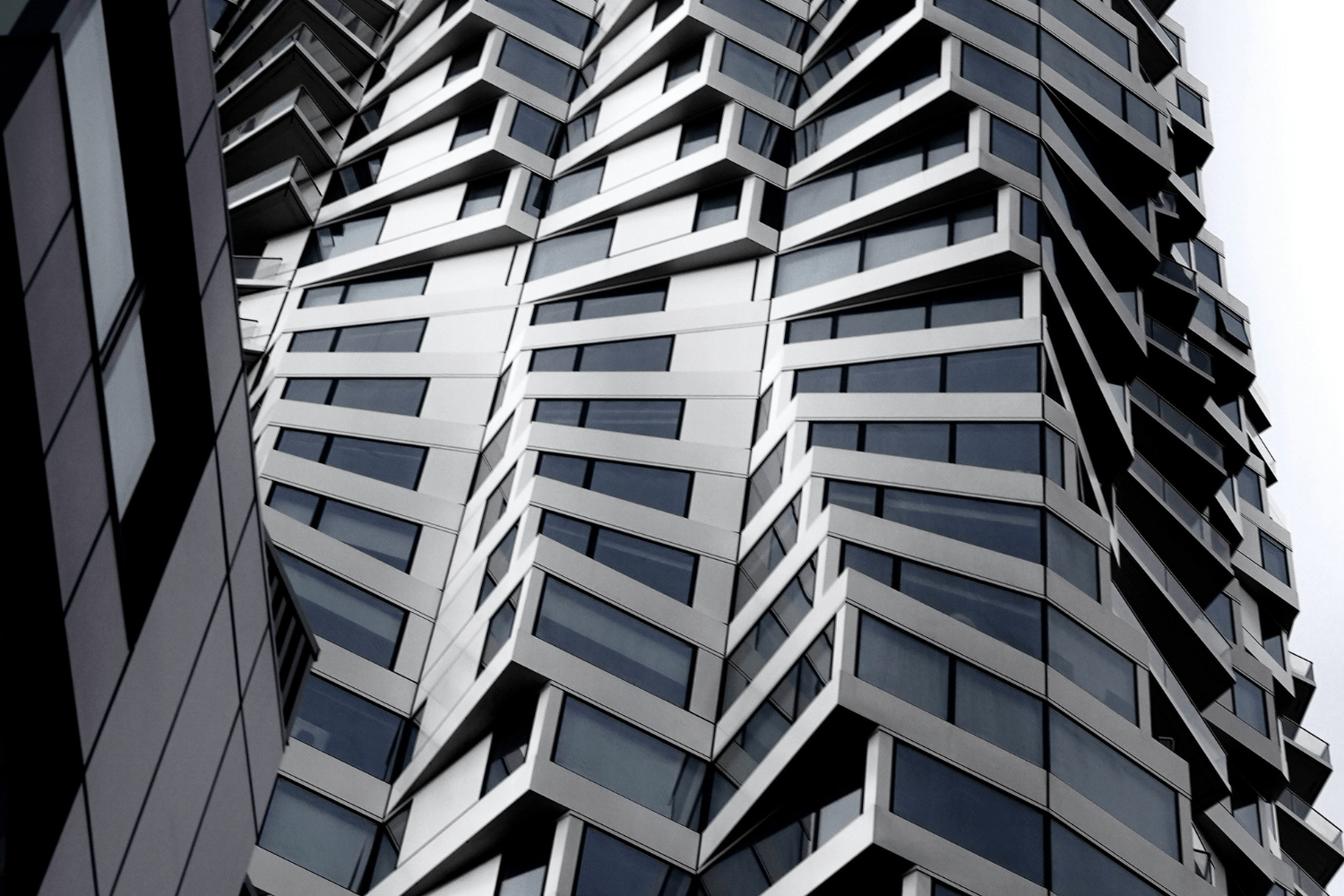- Home
- Articles
- Architectural Portfolio
- Architectral Presentation
- Inspirational Stories
- Architecture News
- Visualization
- BIM Industry
- Facade Design
- Parametric Design
- Career
- Landscape Architecture
- Construction
- Artificial Intelligence
- Sketching
- Design Softwares
- Diagrams
- Writing
- Architectural Tips
- Sustainability
- Courses
- Concept
- Technology
- History & Heritage
- Future of Architecture
- Guides & How-To
- Art & Culture
- Projects
- Interior Design
- Competitions
- Jobs
- Store
- Tools
- More
- Home
- Articles
- Architectural Portfolio
- Architectral Presentation
- Inspirational Stories
- Architecture News
- Visualization
- BIM Industry
- Facade Design
- Parametric Design
- Career
- Landscape Architecture
- Construction
- Artificial Intelligence
- Sketching
- Design Softwares
- Diagrams
- Writing
- Architectural Tips
- Sustainability
- Courses
- Concept
- Technology
- History & Heritage
- Future of Architecture
- Guides & How-To
- Art & Culture
- Projects
- Interior Design
- Competitions
- Jobs
- Store
- Tools
- More
Top 3 Examples of Dynamic Facades
A dynamic facade is one that adapts to environmental changes in terms of appearance. The facade can adapt to its surroundings by changing its color, reflectivity, transparency, or even shape. Various actions can be performed by a dynamic facade, depending on the architect's design preference.

A dynamic facade is one that adapts to environmental changes in terms of appearance. The facade can adapt to its surroundings by changing its color, reflectivity, transparency, or even shape. Various actions can be performed by a dynamic facade, depending on the architect’s design preference. By altering the opacity of windows according to the source of light, it can be used, for instance, for solar shading and daylighting. In this article, we will talk about the 3 best examples of dynamic facades and consider dynamic facade design with different features through these examples. Read the rest of the article to examine the top 3 façade examples from various parts of the world.
Xiangcheng District Planning Exhibition Hall by Lacime Architects

The benefit of the site’s location determines this building’s uniqueness. The importance of an architectural facade cannot be overstated. We conducted our research in two different approaches. In the garden type, we used some enclosed features in areas with limited space to accomplish ordered space change. Since it is obviously difficult for garden-style to capture the significance of the structure, we adopted a different approach and set a point to unify it without scattering, making it a city landmark and focal point.

Aluminum square rods make up the outside appearance. The common segments, which are made up of the outside appearance size and spacing, closely follow the column net. To make the structure more flexible and soft, each rod is divided into five equal pieces, with the inner side being marked with dark lines and the end being marked with curling.


Aedas Architects created a responsive facade for Abu Dhabi’s newest pair of buildings by drawing architectural inspiration from the “mashrabiya,” a traditional Islamic lattice shading structure.

The Aedas computational design team created the Masharabiya shading system for the 145-meter towers. The team was able to replicate the actuated facade panels’ functioning in response to solar exposure and shifting incidence angles throughout the year by using a parametric description for their geometry. Such a screen is predicted to cut solar gain by more than 50% and decrease the building’s need for energy-intensive air conditioning.
Kiefer Technic Showroom by Ernst Giselbrecht + Partner

The Kiefer Technic Showroom is an office building and exhibition space designed by Ernst Giselbrecht + Partner. It has a dynamic facade that adapts to exterior circumstances to optimize inside climate while enabling users to customize their own areas via user controls.

Solid brick walls, reinforced concrete floors and ceilings, and concrete columns clad in steel make up the facade’s shell structure. An EIFS-facade in white plaster is attached to aluminum posts and transoms with protruding bridges for maintenance. Electronic aluminum panel shutters with performated surfaces power the sun screen.
Sharifi-ha House by Alireza Taghaboni (Next Office)

The core ideas behind Sharifi-ha House’s design are uncertainty and adaptability. The displacement of turning boxes that cause the building volume to become open or closed, getting introverted or extroverted character, immediately responds to the sensational, spatial aspects of the interiors as well as the formal arrangement of its exterior. These modifications could be brought on by the varying seasons or the practical applications of floor plans.


The land for this project, like many other urban plots, had a notably narrow façade-width compared to its length. Our ability to convert a two-dimensional façade into a three-dimensional one became crucial as a result.

Submit your architectural projects
Follow these steps for submission your project. Submission FormLatest Posts
How Facades Tell Cultural Stories
How facades tell cultural stories—decode symbols, materials, and climate cues with regional...
Top 10 Examples of Dynamic Facade Designs Around the World
Dynamic facades are transforming contemporary architecture with systems that move, react, and...
8 Trends in Dynamic Facade Design You Need to Know
Dynamic façades are reshaping contemporary architecture by responding to climate, light, and...
Transform Ordinary Facades Into Striking Designs With These Key Upgrades
Table of Contents Show Refreshing the Color SchemeUpgrading Windows and DoorsEnhancing Architectural...












Leave a comment