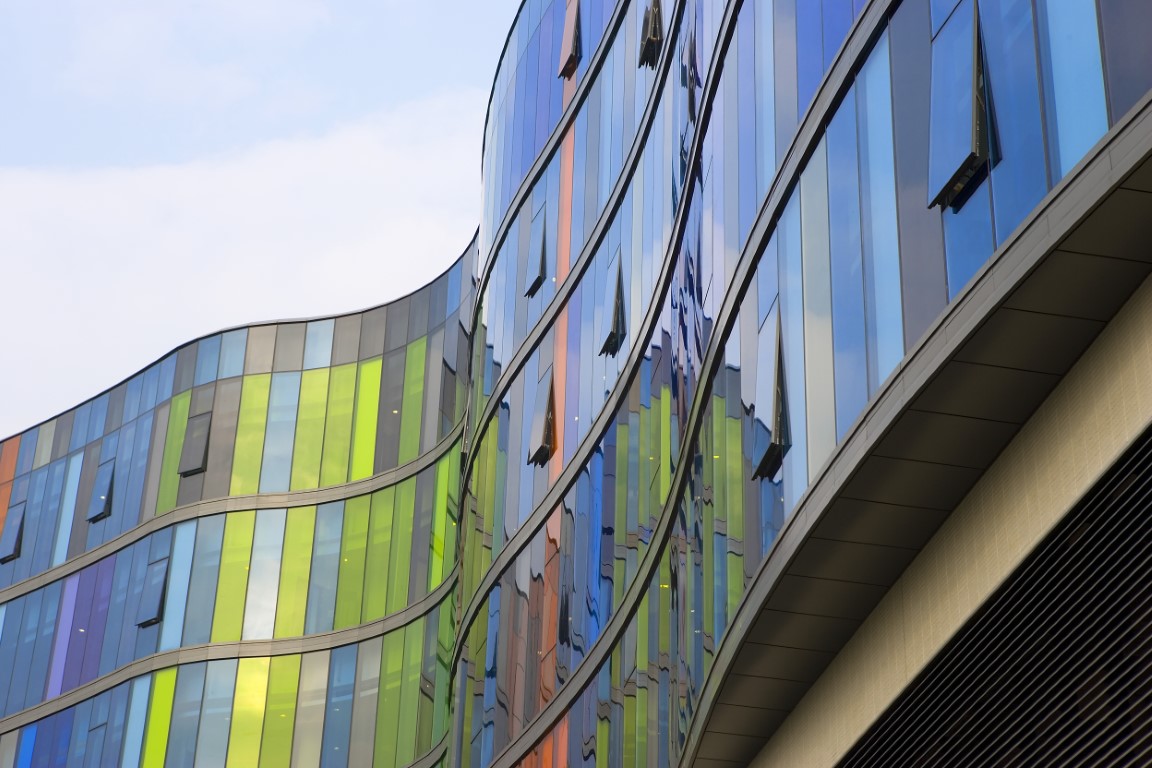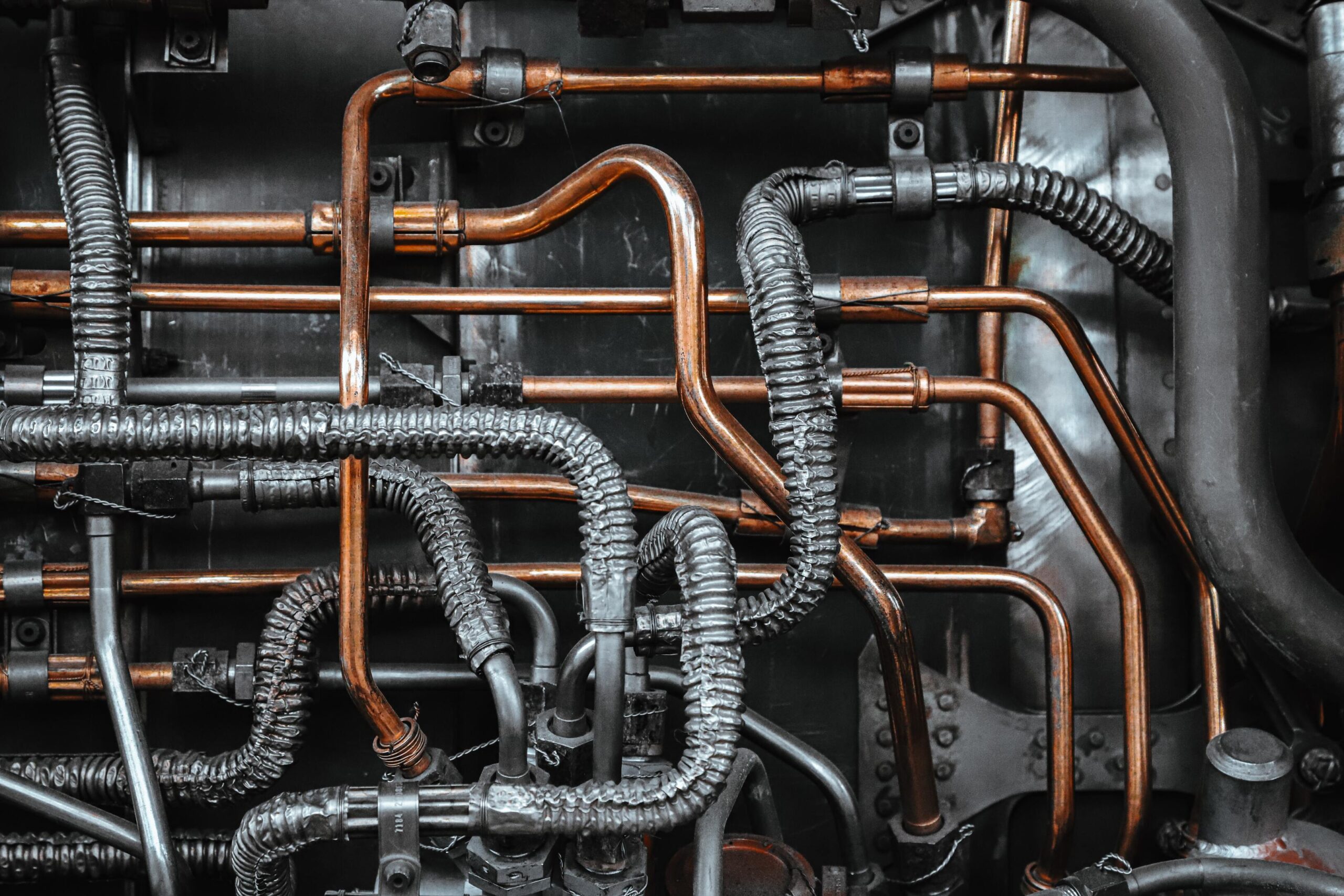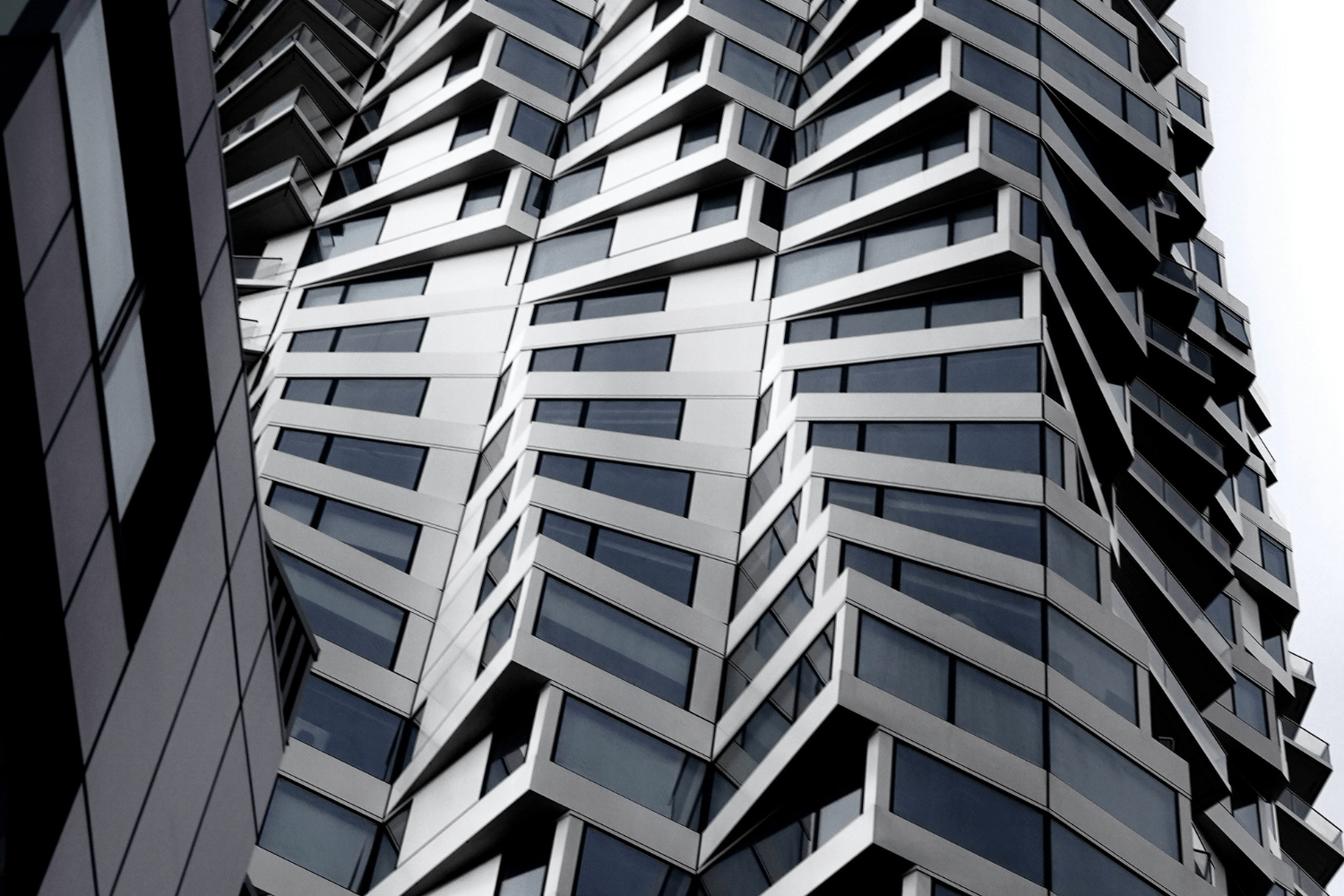- Home
- Articles
- Architectural Portfolio
- Architectral Presentation
- Inspirational Stories
- Architecture News
- Visualization
- BIM Industry
- Facade Design
- Parametric Design
- Career
- Landscape Architecture
- Construction
- Artificial Intelligence
- Sketching
- Design Softwares
- Diagrams
- Writing
- Architectural Tips
- Sustainability
- Courses
- Concept
- Technology
- History & Heritage
- Future of Architecture
- Guides & How-To
- Art & Culture
- Projects
- Interior Design
- Competitions
- Jobs
- Store
- Tools
- More
- Home
- Articles
- Architectural Portfolio
- Architectral Presentation
- Inspirational Stories
- Architecture News
- Visualization
- BIM Industry
- Facade Design
- Parametric Design
- Career
- Landscape Architecture
- Construction
- Artificial Intelligence
- Sketching
- Design Softwares
- Diagrams
- Writing
- Architectural Tips
- Sustainability
- Courses
- Concept
- Technology
- History & Heritage
- Future of Architecture
- Guides & How-To
- Art & Culture
- Projects
- Interior Design
- Competitions
- Jobs
- Store
- Tools
- More
Glass Facade in Architecture
Glass facades in architecture are one of the important elements of both modern architecture and contemporary architecture. It is possible to see glass and glazing facade alternatives in many successful building designs.

Glass facades in architecture are one of the important elements of both modern architecture and contemporary architecture. It is possible to see glass and glazing facade alternatives in many successful building designs. We wanted to talk about glass facades that young architects and architecture students should know much more about. In this article, we tried to include all the information you will encounter in architecture about the characteristics, usage types and advantages of glass facades.
Buildings like skyscrapers and office buildings with their beautiful curtain walls frequently spring to mind when picturing enormous continuous glass facades. Modern residential buildings, however, can just as readily have a glass front to provide lovely open surfaces. They provide wonderful vistas and a sense of openness inside, as well as a bright and welcoming ambience. A Neuffer glass facade is also a very effective solution for your project’s security, energy, and sound reduction demands thanks to cutting-edge manufacture and craftsmanship.

Characteristics of Glass Facade
There have always been a variety of architectural criteria for windows and doors. Modern architectural, frame-building, and glazing technologies enable them to provide a surprising range of features that can all be customized to create an amazing personalized product.

Glass facades have advantages in architecture:
- Thermal performance and energy effectiveness
- Control of solar heat gain
- Protection: against fire
- Beautiful appearance
- Transmission of visible light
- Sound abatement
- Security
- Resistance to weather conditions
The importance of each will vary depending on factors including your local temperature, how your home faces the sun, your energy objectives, your security requirements, and your geographic location (urban, suburban, or rural). It is significant to highlight that residential glass facades are not structural, meaning they do not support the weight of the main structure, similar to curtain walls in massive high-rise structures. They only create a glass “curtain” on the outside.
The wide range of glass alternatives available today provide house owners and architects a number of options for the facade system you select.

Types of Glass Facade
Energy, security, and noise reduction will be your top functional concerns for any new construction project when designing a system of windows that span a whole wall in your home, in addition to aesthetic considerations. In order to balance ventilation, cost, and energy, a system of fixed and moveable windows is typically employed. Due to its straightforward design and absence of moving elements, fixed windows provide better security and insulation.
Double glazing is included as standard on all of our exterior windows. The facade’s whole window system produces a very big glass surface that is exposed to the elements. At its core, insulation aims to stop energy from transferring from one side of a surface to another.
Modern triple glazing, warm edge spacers, or even argon gas filling between panes can offer an additional insulation boost and enhance U-values whether you live in a warm location and want to keep cool air inside or you live in a cold environment and want to retain heat.

Controlling solar heat gain is the next crucial energy concern for any structure with a lot of glass. Ultraviolet, visible, and infrared light make up solar energy. The infrared spectrum, commonly referred to as solar glass, is what transmits heat and may be controlled. This involves adding a microscopic-thin, transparent layer on the window. It may be made to reflect heat in either an inward or an outward direction. While chilly areas will want to encourage solar heat intake and take advantage of free passive house heating, tropical climates will want to reflect heat outwards and prevent it.
Protective Glass Facade
A system of windows with such a sizable total glass surface area must provide dependable energy performance and solar management, whether it extends from floor to roof or consists of a number of individual glass panels. Lower energy costs and a steady interior temperature are the results of preventing energy loss via the windows. Next, you could want to increase or limit solar heat gain depending on your climate and the direction your property faces the sun.
No of the specific design, windows that may be accessed from the ground level need to have extra security features. The most secure windows are those that are fixed and simply require special security glass. Operable windows can benefit from both upgraded hardware and unique glazing.

Submit your architectural projects
Follow these steps for submission your project. Submission FormLatest Posts
How Facades Tell Cultural Stories
How facades tell cultural stories—decode symbols, materials, and climate cues with regional...
Top 10 Examples of Dynamic Facade Designs Around the World
Dynamic facades are transforming contemporary architecture with systems that move, react, and...
8 Trends in Dynamic Facade Design You Need to Know
Dynamic façades are reshaping contemporary architecture by responding to climate, light, and...
Transform Ordinary Facades Into Striking Designs With These Key Upgrades
Table of Contents Show Refreshing the Color SchemeUpgrading Windows and DoorsEnhancing Architectural...












Leave a comment