- Home
- Articles
- Architectural Portfolio
- Architectral Presentation
- Inspirational Stories
- Architecture News
- Visualization
- BIM Industry
- Facade Design
- Parametric Design
- Career
- Landscape Architecture
- Construction
- Artificial Intelligence
- Sketching
- Design Softwares
- Diagrams
- Writing
- Architectural Tips
- Sustainability
- Courses
- Concept
- Technology
- History & Heritage
- Future of Architecture
- Guides & How-To
- Art & Culture
- Projects
- Interior Design
- Competitions
- Jobs
- Store
- Tools
- More
- Home
- Articles
- Architectural Portfolio
- Architectral Presentation
- Inspirational Stories
- Architecture News
- Visualization
- BIM Industry
- Facade Design
- Parametric Design
- Career
- Landscape Architecture
- Construction
- Artificial Intelligence
- Sketching
- Design Softwares
- Diagrams
- Writing
- Architectural Tips
- Sustainability
- Courses
- Concept
- Technology
- History & Heritage
- Future of Architecture
- Guides & How-To
- Art & Culture
- Projects
- Interior Design
- Competitions
- Jobs
- Store
- Tools
- More
Small Apartments in an Expanding World: How We Live Well With Less
Small apartments made livable: smart layouts, multipurpose storage, and eco tech for urban comfort. Learn what to look for, design tips, and policy shifts.

As cities swell and our lives run faster, small apartments in an expanding world are no longer a compromise, they’re a strategy. We’re trading square footage for smarter design, lower costs, and a smaller footprint. The question isn’t whether compact living works. It’s how we make it work beautifully, comfortably, and sustainably, right now.
Table of Contents
ToggleWhy Small Living Is Growing
Urbanization And Affordability Pressures
We’re moving into cities at record pace, and demand is outpacing what traditional housing can supply. Rents rise, commutes lengthen, and a well-located studio often beats a distant two-bedroom. Smaller footprints let us live near jobs, transit, and culture without blowing the budget. Developers respond with micro-units and efficient studios, and we respond by prioritizing access, shorter commutes, better neighborhoods, and more time back in our day.

Environmental Imperatives And Resource Efficiency
We can’t ignore the math: less space means fewer materials, lower embodied carbon, and reduced energy use. Heating or cooling 350–600 square feet consumes far less than a larger unit. When we add in efficient electrification, induction cooktops, heat-pump HVAC, LED lighting, the operational footprint shrinks further. Compact living supports a lifestyle shift too: fewer things, more experiences, and a built-in nudge toward walkable, transit-first routines.
Designing For Livability In Limited Space
Layouts That Maximize Flow And Function
We start by mapping movement: where we cook, work, relax, and recharge. Clear sightlines and logical zones make tight places feel open. A simple rule helps, place the longest lines (sofa, desk, bed) parallel to the longest wall and keep pathways 30–36 inches wide. Sliding doors, pocket partitions, and corner kitchens reduce swing conflicts. If we can define a micro-entry with hooks and a shoe tray, clutter never crosses the threshold.

Built-Ins, Vertical Storage, And Multipurpose Furniture
Built-ins are our secret weapon. A wall-to-wall shelf above door height, a banquette with drawers, a headboard with niches, each unlocks cubic feet we’d otherwise lose. Verticality matters: ceiling-high wardrobes and pegboard systems stretch storage upward. We also love furniture that earns its keep: lift-top coffee tables, nesting stools, Murphy or wall beds with integrated desks, and dining tables that expand only when guests arrive. Rule of thumb: if a piece does only one job, it must do it exceptionally well.
Tech And Smart-Home Solutions For Compact Living
Space-Saving Appliances And Modular Systems
Counter-depth fridges, 18-inch dishwashers, combo washer-dryers, and two-burner induction hobs free up precious inches. Modular kitchen rails and magnetic knife bars keep surfaces clear. We can stack function, an oven with air-fry and steam modes or a convertible sofa with hidden power outlets, so fewer objects do more.

Lighting, Acoustics, And Privacy Tech
Smart bulbs and tunable white lighting let us shift from bright, cool task light to warm, evening tones without extra lamps. Sound is space too: door sweeps, dense curtains, and bookshelf “diffusers” improve acoustics. For work calls, lightweight folding screens with acoustic cores and white-noise apps create on-demand privacy zones. A simple sensor suite, temperature, humidity, and CO2, helps us tweak comfort before it slips.
Community And Amenities Beyond The Unit
Shared Spaces As Extensions Of Home
When our apartment is compact, the building can carry the overflow. We look for lounge-work hybrids, reservable meeting rooms, roof decks with grills, bike rooms, and secure package lockers. A small gym means fewer memberships: a gear library (tools, vacuums) means fewer purchases. The trick is proximity, amenities on our floor or one elevator ride away truly get used.

Balancing Privacy, Noise, And Social Connection
Community shouldn’t mean constant noise. We value quiet hours, acoustic treatments in corridors, and thoughtful layouts that separate social zones from sleeping stacks. Clear rules for shared spaces, plus small signals, like “focus” signs in cowork areas, keep the vibe friendly and respectful. We can be neighborly without living in each other’s laps.
Economics And Policy Shaping Small Apartments
Zoning, Minimum Size Rules, And Building Codes
In many cities, outdated minimum unit sizes or parking mandates throttle supply. Where codes allow micro-units, ADUs, and missing-middle housing, small apartments appear near transit and jobs. We watch for zoning reforms that legalize conversions of older buildings, reduce parking near trains, and streamline permits, each move pulls prices down and adds options.
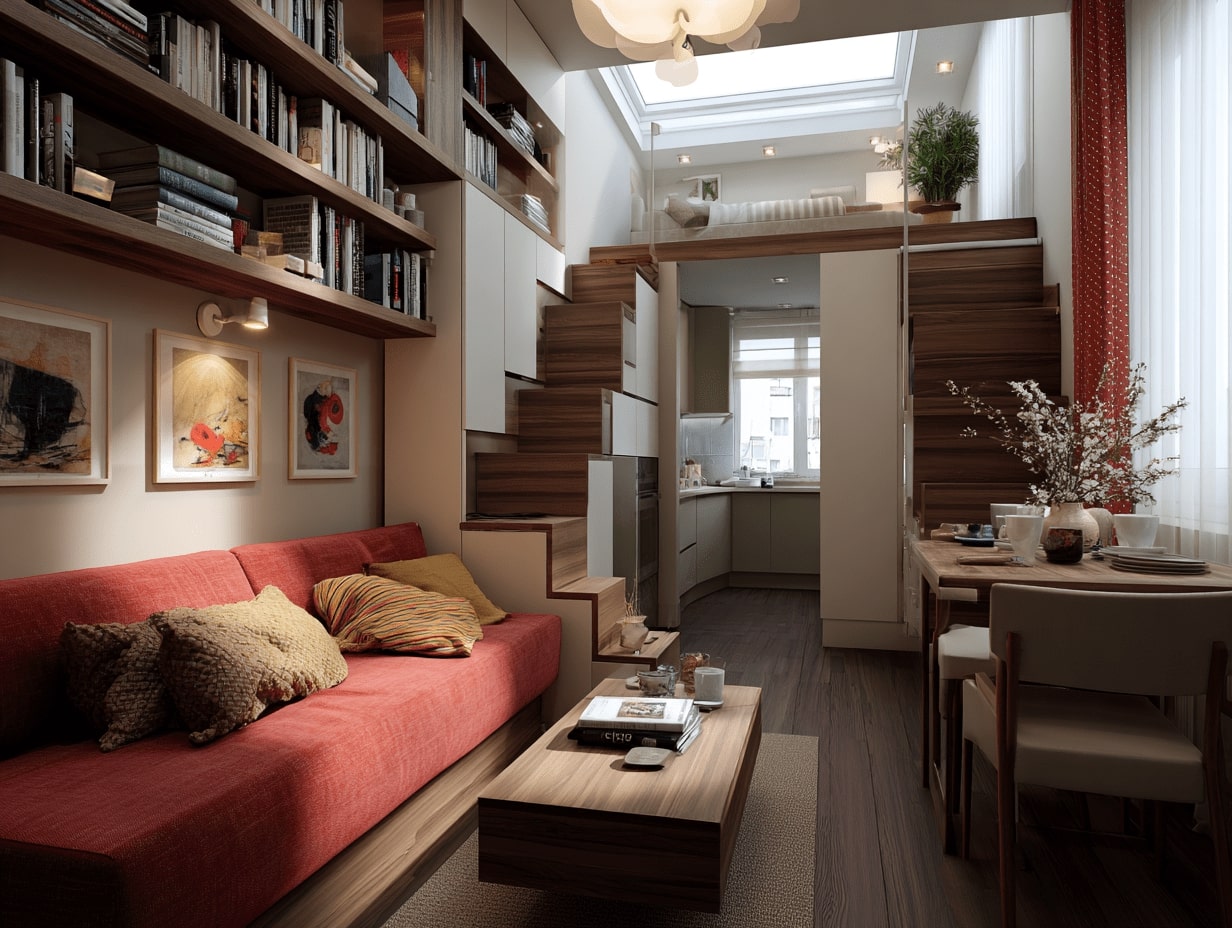
Cost, Equity, And Accessibility Considerations
Smaller doesn’t automatically equal affordable, or fair. We push for transparent pricing, income-tied units, and universal design: zero-threshold showers, wider clearances, and reachable storage help everyone. Long-term value comes from durable finishes (laminate that lasts, not just looks), efficient systems that cut utility bills, and layouts that welcome different family structures and life stages.
Choosing And Thriving In A Small Apartment
What To Look For During Tours And Floor Plans
We bring a tape measure and a checklist. Ceiling height (9 feet feels transformative), window placement, outlets where we actually need them, and at least one uninterrupted wall for a bed or sofa. We count closets, look inside to judge depth, and scan for awkward columns. If a studio has two exposures or a balcony, it’ll live larger than its square footage.

Daily Habits For Comfort, Wellness, And Storage
One-in, one-out keeps accumulation in check. We decant pantry goods, file mail the day it arrives, and reset surfaces each night. Plants add life and absorb sound: a small HEPA filter improves air quality. We fold vertically, store seasonally, and schedule quarterly “space audits.” Tiny rituals become square footage savers.
Conclusion
Small apartments in an expanding world ask us to design with intent. When we pair clever layouts, right-sized tech, and strong building communities with supportive policy, small doesn’t feel like less. It feels like focus, on the neighborhoods we love and the lives we want to lead.
- compact lifestyle
- Compact Living Solutions
- decluttering small spaces
- decorating small apartments
- efficiency apartment living
- efficient living solutions
- living well with less
- Maximizing Small Spaces
- minimalist apartment design
- minimalist living tips
- modern small apartment
- Small Apartment Living
- small apartment storage tips
- small space interior design
- small space organization
- small urban apartments
- space-saving furniture
- sustainable small living
- tiny apartment ideas
- tiny home lifestyle
Submit your architectural projects
Follow these steps for submission your project. Submission FormLatest Posts
The Impact of Door Color and Finish on Home Décor
Walk into any beautifully designed home, and you might not immediately notice...
10 Stunning Kitchen Design Ideas for Your Home
Kitchens today blend beauty, comfort, and functionality, offering endless possibilities for personalization....
The Best Airbnb Houses for Architecture Lovers
Discover the best Airbnb houses for architecture lovers: where to find standout...
Interior Design Tips for Mediterranean Style Homes in Northern California
Mediterranean interior design style, born from the sun-drenched coasts of Spain, Italy,...




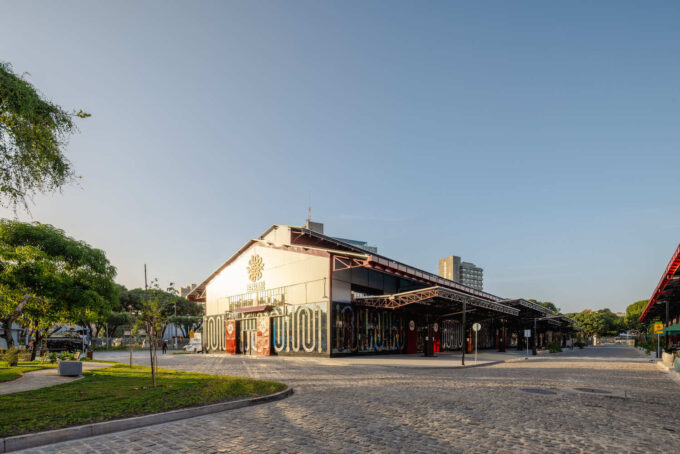



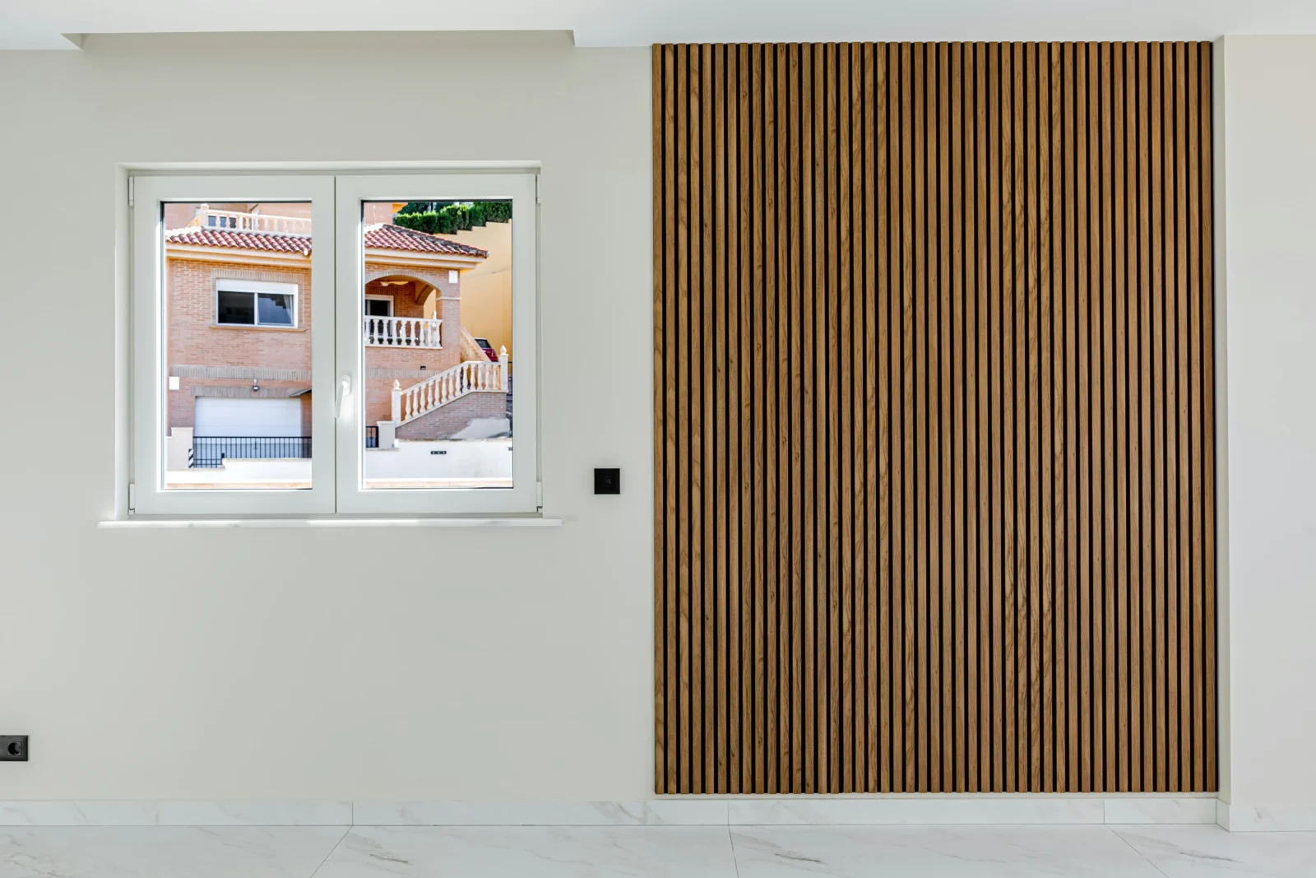
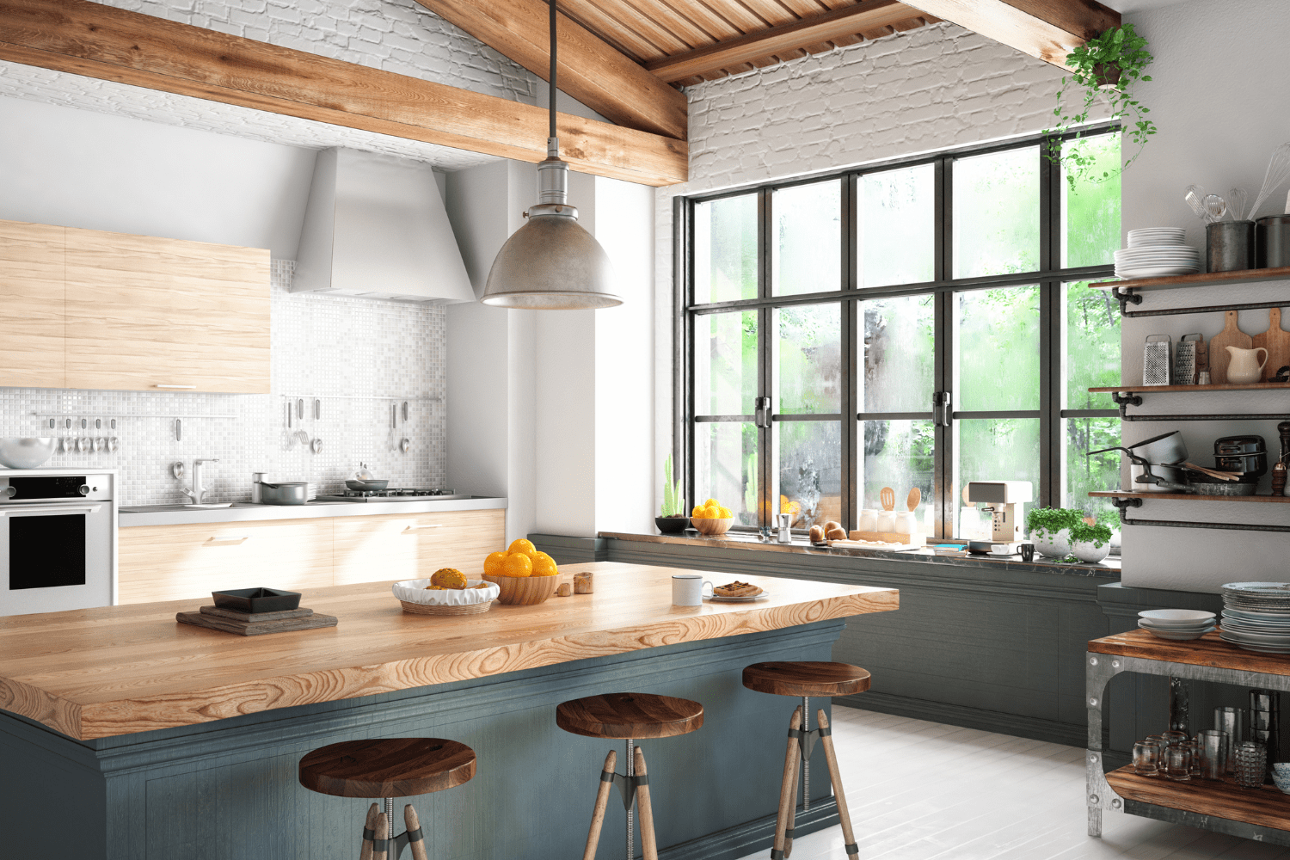
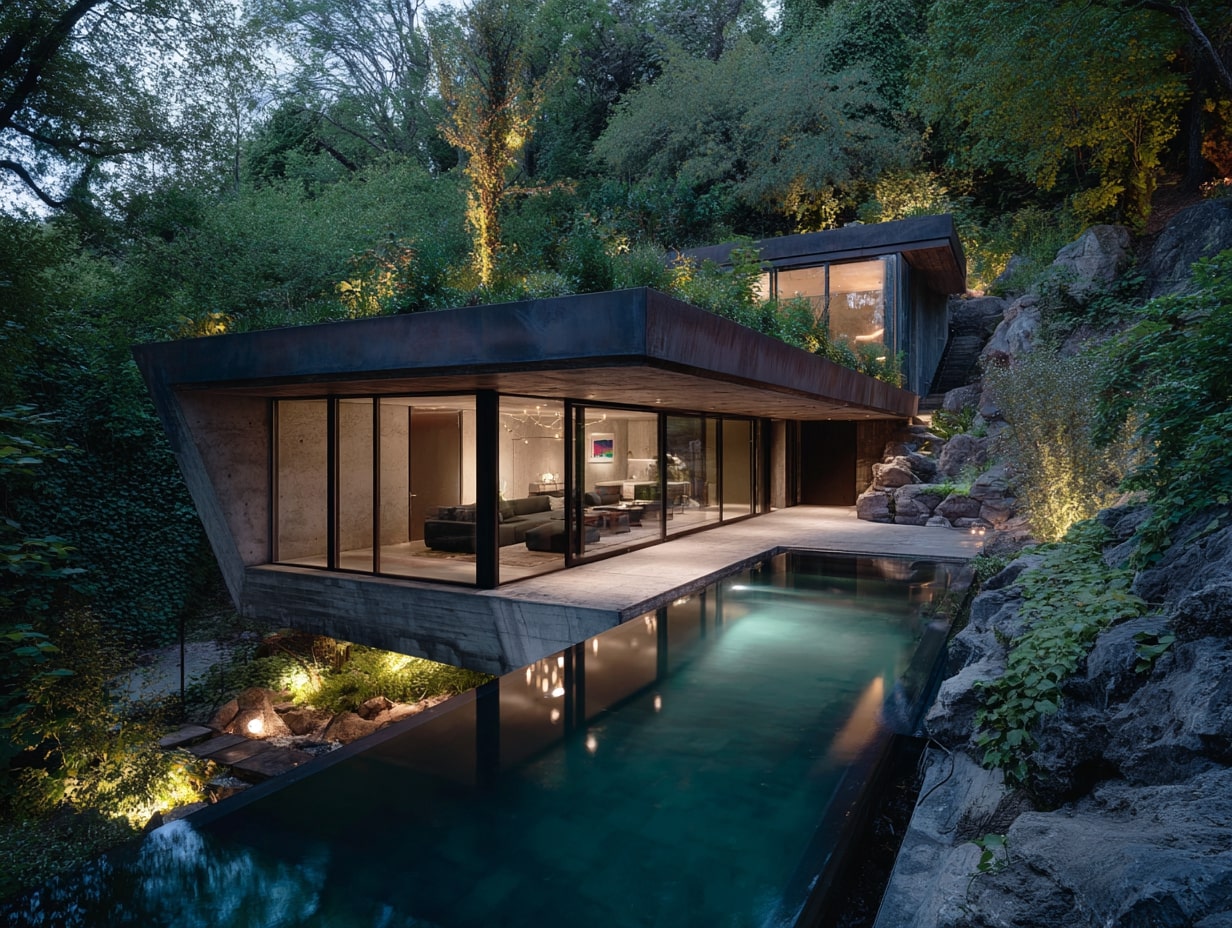

Leave a comment