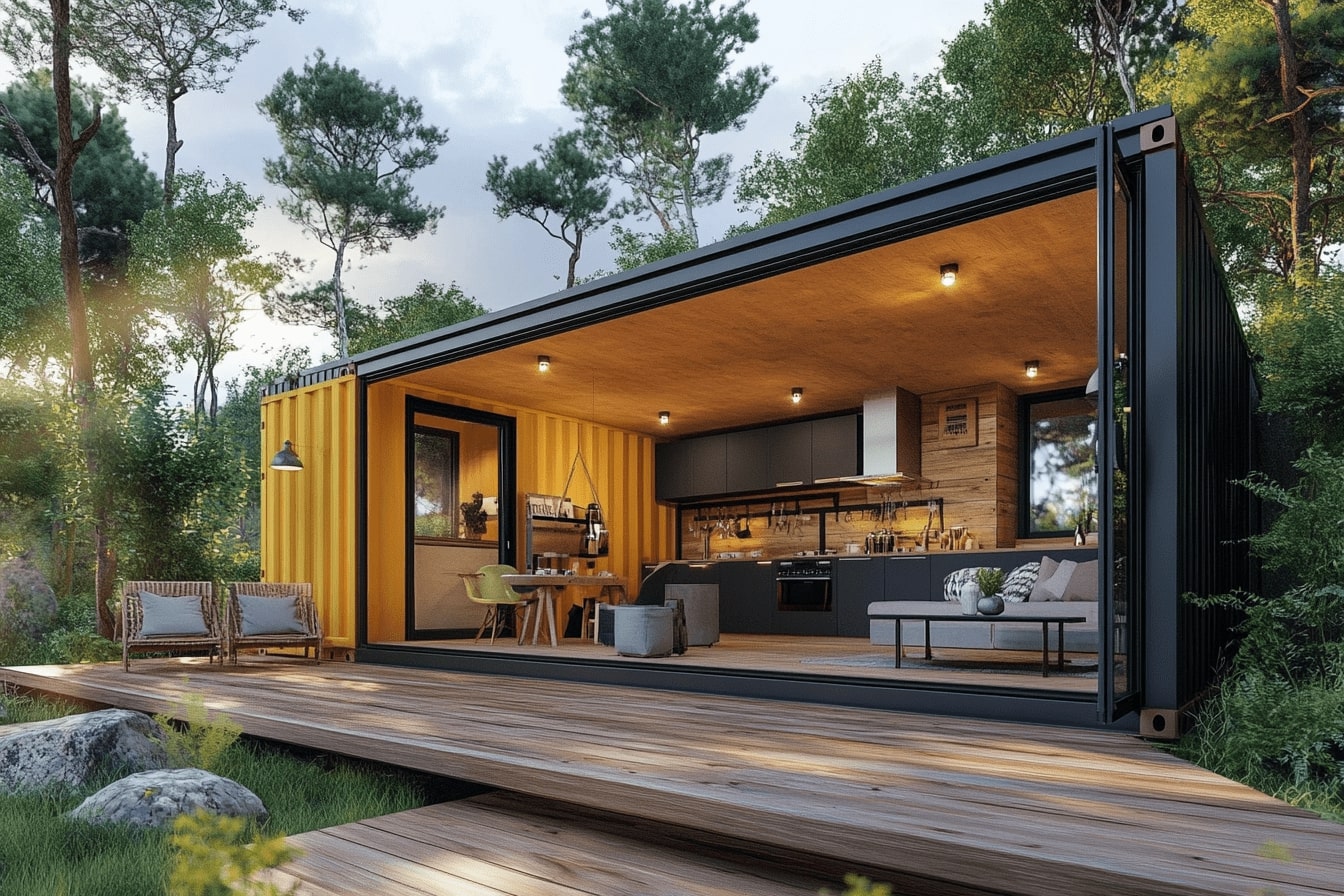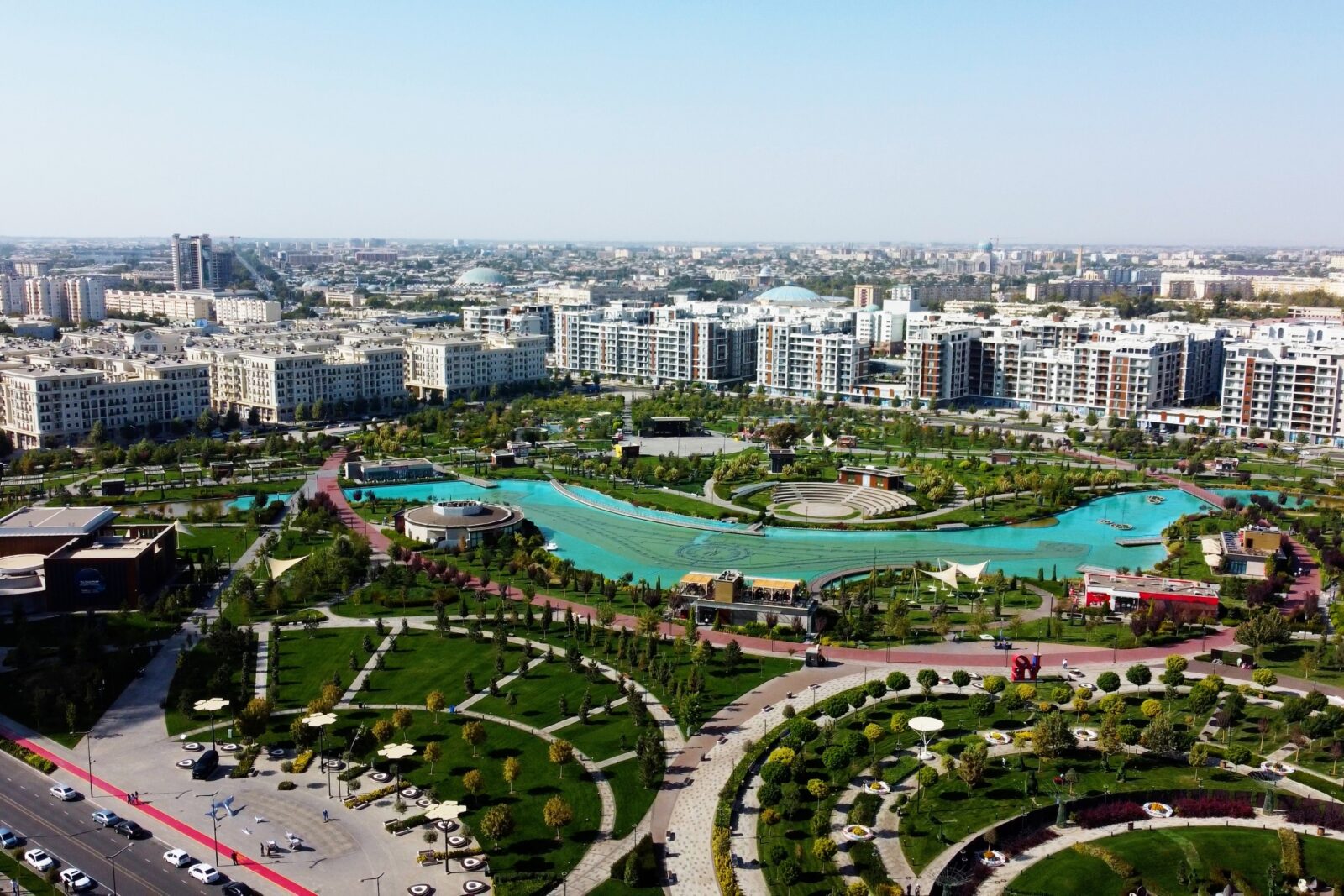- Home
- Articles
- Architectural Portfolio
- Architectral Presentation
- Inspirational Stories
- Architecture News
- Visualization
- BIM Industry
- Facade Design
- Parametric Design
- Career
- Landscape Architecture
- Construction
- Artificial Intelligence
- Sketching
- Design Softwares
- Diagrams
- Writing
- Architectural Tips
- Sustainability
- Courses
- Concept
- Technology
- History & Heritage
- Future of Architecture
- Guides & How-To
- Art & Culture
- Projects
- Interior Design
- Competitions
- Jobs
- Store
- Tools
- More
- Home
- Articles
- Architectural Portfolio
- Architectral Presentation
- Inspirational Stories
- Architecture News
- Visualization
- BIM Industry
- Facade Design
- Parametric Design
- Career
- Landscape Architecture
- Construction
- Artificial Intelligence
- Sketching
- Design Softwares
- Diagrams
- Writing
- Architectural Tips
- Sustainability
- Courses
- Concept
- Technology
- History & Heritage
- Future of Architecture
- Guides & How-To
- Art & Culture
- Projects
- Interior Design
- Competitions
- Jobs
- Store
- Tools
- More
Key Elements of Successful Architectural Public Spaces for Community Connection
Discover the key elements behind successful architectural public spaces that foster connection, inclusivity, and belonging. Learn how accessibility, aesthetics, functionality, and local culture come together to create adaptable and engaging environments that strengthen communities while balancing sustainability and design innovation.

Table of Contents Show
Public spaces are the heart of our communities, where people connect, relax, and experience the world around them. The design of these spaces plays a crucial role in shaping how we interact with each other and our environment. Successful architectural public spaces don’t just happen—they’re carefully crafted to balance functionality, aesthetics, and inclusivity.
When we think about what makes a public space thrive, it’s clear that the best designs prioritize both people and purpose. From accessibility to comfort, every detail matters in creating places that invite us to gather, explore, and feel a sense of belonging. These spaces aren’t just about buildings; they’re about fostering vibrant, shared experiences.
Understanding the key elements behind these successful designs helps us appreciate the thought and creativity that go into making public spaces truly extraordinary. Let’s dive into what makes these architectural gems stand out.
Understanding Architectural Public Spaces
Architectural public spaces are designed environments that facilitate human interaction, cultural exchange, and social engagement. These spaces range from parks and plazas to urban squares and community centers. Their design combines structural elements, landscaping, and functionality to meet diverse user needs.
Successful public spaces integrate accessibility, aesthetics, and functionality. Accessibility ensures all individuals, including those with disabilities, can use the space. Aesthetics enhance visual appeal through materials, colors, and forms. Functionality supports diverse uses like events, recreation, or daily activities.
Cultural identity often shapes architectural public spaces. Designers incorporate local heritage, traditional patterns, or regional materials to reflect the surrounding community’s character. For example, plazas in historic districts might feature restored buildings and native plantings.
Urban planning principles play a critical role in public space design. Proper placement, connection to transportation, and integration with adjacent land uses maximize convenience and engagement. Well-planned spaces seamlessly connect with surrounding infrastructure.

Key Elements of Successful Architectural Public Spaces
Successful architectural public spaces stem from intentional design that balances practical needs, human experiences, and environmental considerations. These spaces thrive on inclusivity, adaptability, and sustainable approaches.
Accessibility and Inclusivity
Accessibility ensures everyone can engage with the space, regardless of physical abilities or age. Incorporating ramps, elevators, and tactile surfaces addresses mobility challenges. Clear signage, adequate lighting, and auditory guidance systems consider diverse user needs, enhancing inclusivity. Design also benefits by offering varied seating arrangements and shaded areas for different demographic groups.
Human-Centered Design
Human-centered design focuses on enhancing user comfort and interaction. Providing communal seating, interactive installations, and open walking paths fosters engagement. Using natural elements like greenery and water features creates inviting atmospheres. Simplicity in layout aids in usability, with intuitive navigation improving the overall experience.
Functionality and Flexibility
Functionality supports diverse activities, from leisure to formal events. Flexible spaces adapt to evolving needs, such as transforming plazas for markets, performances, or recreation. Integrating multipurpose features, like retractable shade structures or modular seating, ensures a balance of utility and aesthetic appeal.
Sustainability and Eco-Friendliness
Sustainability leverages natural resources while minimizing environmental impact. Using permeable materials reduces water runoff, and incorporating solar-powered lighting cuts energy consumption. Green roofs, native plants, and rainwater harvesting systems enhance ecological balance. Prioritizing low-maintenance designs extends usability and conserves resources.

Enhancing Community Engagement
Designing public spaces that encourage active community interaction strengthens the social fabric and fosters a shared sense of ownership. Aligning these spaces with cultural identity ensures they resonate deeply with users.
Fostering Social Interaction
Facilitating social interaction requires layouts that prioritize connectivity and shared experiences. Well-placed seating arrangements, such as benches around playgrounds or clustered tables in plazas, encourage spontaneous conversations. Incorporating multipurpose areas, like open lawns or adaptable pavilions, accommodates gatherings, performances, and community events. Adding interactive features, such as water fountains, public art installations, or game areas, further invites engagement across age groups. Adequate lighting and well-defined pathways support safety and accessibility, ensuring users naturally interact and remain comfortable throughout their stay.
Incorporating Local Culture and Identity
Embedding local culture into design reflects a community’s unique character and strengthens its connection to the space. Architectural styles, materials, and motifs inspired by regional history or traditions create a strong sense of place. Utilizing native landscaping, like endemic trees or flowers, links the environment to its natural context. Including murals, sculptures, or other installations by local artists highlights cultural diversity and pride. Additionally, integrating storytelling elements, such as informational plaques or heritage structures, fosters education and appreciation among users. These culturally aligned features enhance the space’s authenticity while promoting belonging.

Role of Aesthetics in Public Spaces
Aesthetics shape the perception and experience of public spaces, influencing how people connect with and use these environments. Thoughtful design enhances visual interest and emotional engagement while fostering a sense of place and belonging.
Visual Appeal and Art Integration
Visual appeal attracts and retains user interest in public spaces. Elements like colorful landscaping, innovative architectural forms, and lighting design create inviting atmospheres. Public art, such as sculptures, murals, and installations, adds cultural depth and unique identity. For example, integrating rotating art exhibits or interactive sculptures ignites curiosity and participation, ensuring spaces remain dynamic and engaging. Artistic elements also act as landmarks, aiding orientation and creating lasting impressions.
Use of Materials and Textures
Materials and textures define the character and tactile quality of public spaces. Using diverse materials like natural stone, reclaimed wood, or brushed metal balances durability and aesthetics. Contrasting textures, such as smooth pathways alongside rough walls or greenery, enhance sensory experiences and keep spaces visually interesting. Sustainable materials strengthen ecological value; for instance, permeable surfaces reduce runoff while merging functionality with environmental responsibility. Thoughtful material choices align public spaces with their surrounding context and community identity.
Challenges in Designing Public Spaces
Designing public spaces involves navigating complex challenges to create environments that are functional, inclusive, and engaging. Balancing diverse user needs with limited resources often leads to nuanced design decisions.
Balancing Aesthetic and Functional Needs
Public spaces must look inviting while serving practical purposes. Achieving this balance can be challenging when tackling conflicting priorities, such as creating visually appealing designs without compromising on accessibility, safety, or usability. For example, intricate landscaping might enhance visual appeal but restrict mobility for certain users.
Managing Limited Space and Urban Density
Urban environments often place constraints on available land, forcing designers to work within tight spaces. This challenge can limit the inclusion of multiple functional zones like seating areas, green spaces, and recreational facilities. High-density areas also demand innovative layouts to maximize utility and user flow.
Ensuring Accessibility and Inclusivity
Accessibility is integral, but achieving it can be difficult when spaces need to accommodate varied physical abilities, age groups, and cultural backgrounds. Features like ramps, braille signage, and multilingual instructions require integration without disrupting a cohesive design.

Balancing Stakeholder Interests
Public spaces involve multiple stakeholders, such as local governments, community members, and investors. Aligning their sometimes conflicting expectations presents another layering of complexity. For instance, community preferences for open green areas can clash with commercial interests in retail spaces.
Addressing Environmental Sustainability
Sustainability is a critical design factor that requires the careful selection of eco-friendly materials and practices. Challenges arise when attempting to blend green infrastructure with practical needs, such as water management systems that also enhance visual appeal through ponds or rain gardens.
Mitigating Safety Concerns
Designs must prioritize safety without compromising the space’s openness or aesthetic appeal. Features like adequate lighting, clear visibility, and integrated security measures require thoughtful incorporation to ensure user trust and comfort.
Adapting to Evolving User Needs
As communities grow, public spaces must adapt to new demands. Anticipating future needs for flexibility, such as space for emerging recreational trends or event hosting, adds another layer of design complexity. For example, fixed installations may become obsolete as preferences shift.
Strategic solutions addressing these challenges help create resilient public spaces that remain valuable and engaging over time.
Conclusion
Successful architectural public spaces harmonize functionality, aesthetics, and inclusivity to foster engagement and belonging. By integrating accessibility features like ramps and intuitive signage, public spaces become welcoming for diverse users. Human-centered design prioritizes comfort and interaction, incorporating thoughtful elements such as communal seating and greenery to enhance usability.
Design flexibility allows spaces to adapt to evolving community needs, while sustainability efforts minimize environmental impact and promote long-term viability. Incorporating local culture and identity strengthens authenticity, using regional designs, native materials, and community art to reflect shared values and traditions. Aesthetic elements, from innovative structures to vibrant landscaping, elevate the sensory appeal and create engaging, dynamic environments.
Overcoming challenges like spatial limitations, stakeholder alignment, and shifting user expectations requires strategic planning and an emphasis on multi-functional solutions. Continuous adaptation ensures public spaces remain relevant, accessible, and meaningful to communities over time.
- architectural public spaces
- community connection design
- community engagement architecture
- community gathering spaces
- community-driven design
- community-focused architecture
- designing for public interaction
- designing public spaces
- engaging public spaces
- human-centered architectural design
- inclusive public design
- placemaking strategies
- public realm design
- public space architecture
- public space innovation
- public space interaction
- social spaces in architecture
- successful public space elements
- successful urban spaces
- sustainable public spaces
- urban community design
- urban community spaces
- urban planning for community
Submit your architectural projects
Follow these steps for submission your project. Submission FormLatest Posts
Architecture, Culture, and Community: Public Space Trends for 2026
Public spaces are evolving rapidly in 2026 as cities focus on people-centered...
Enhancing Urban Life: Best Practices for the Design of Walkways in Urban Areas
Discover the transformative role of urban walkway design in creating safer, sustainable,...
Playgrounds: Landscape Architecture for Inviting Interaction
Playgrounds in landscape architecture are more than spaces for activity—they are environments...
Future Trends in Urban Development: Embracing Sustainability and Smart Technology
Explore the future of urban development in this insightful article that highlights...












Leave a comment