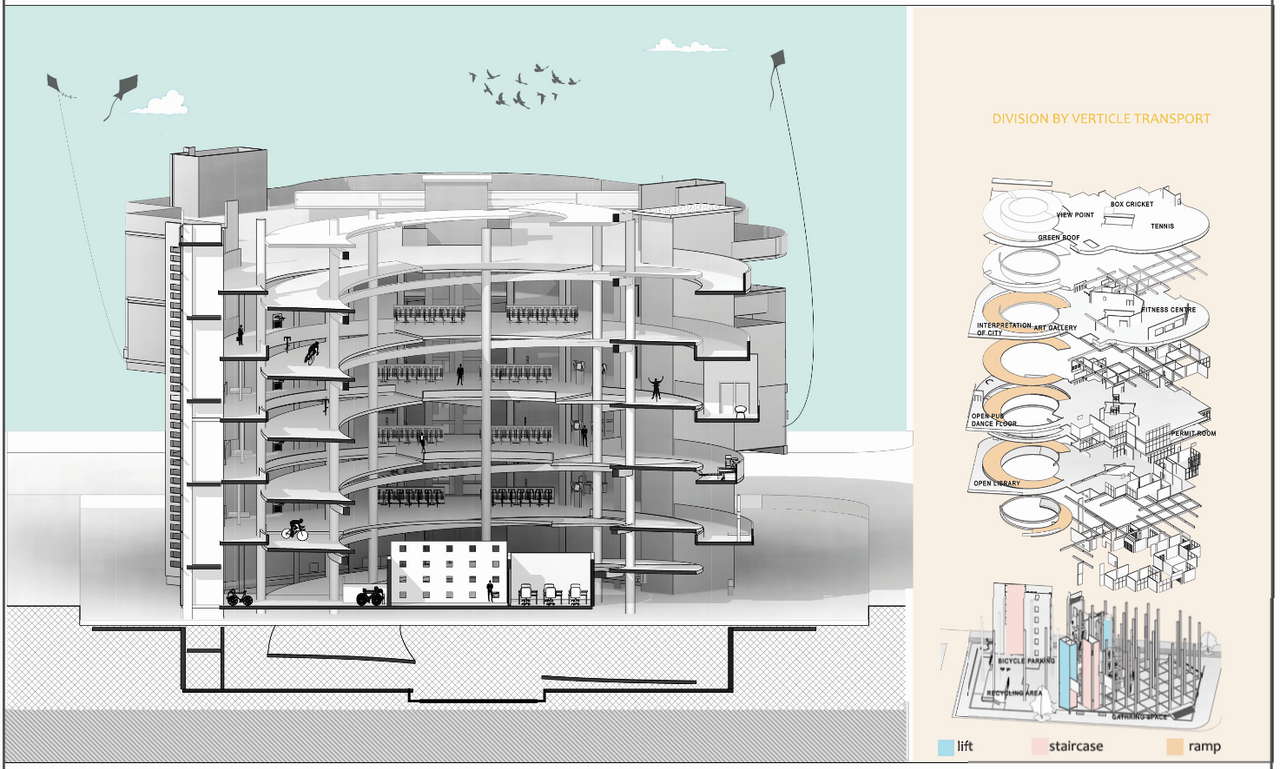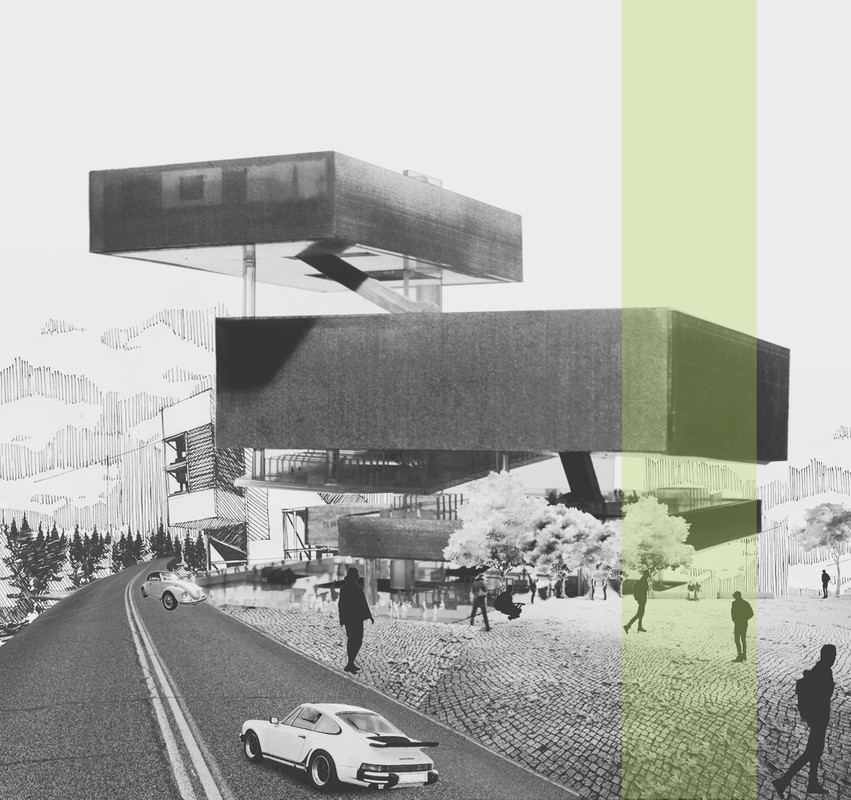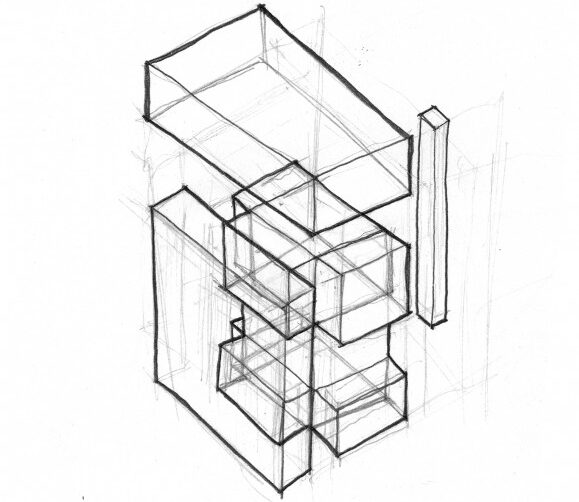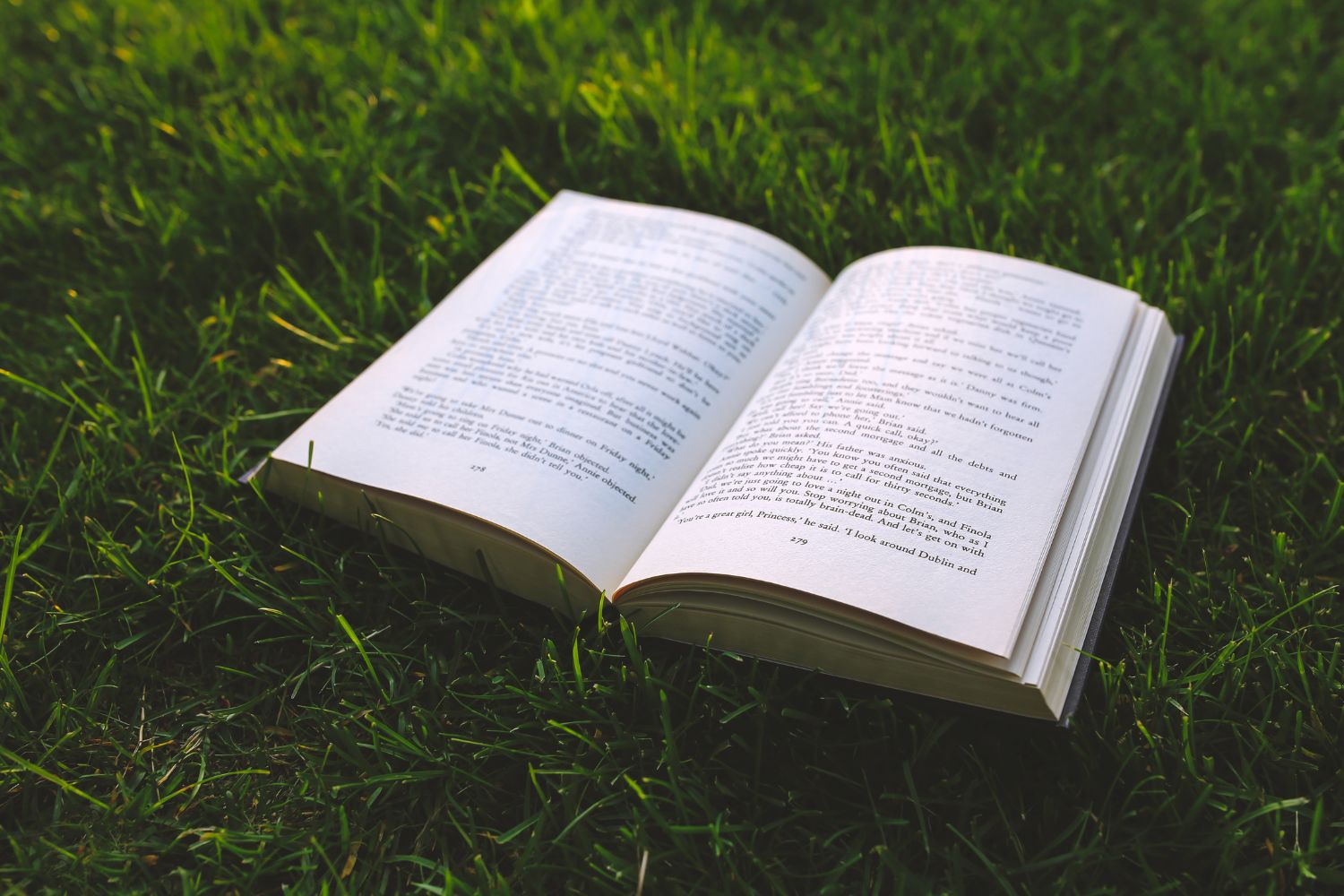- Home
- Articles
- Architectural Portfolio
- Architectral Presentation
- Inspirational Stories
- Architecture News
- Visualization
- BIM Industry
- Facade Design
- Parametric Design
- Career
- Landscape Architecture
- Construction
- Artificial Intelligence
- Sketching
- Design Softwares
- Diagrams
- Writing
- Architectural Tips
- Sustainability
- Courses
- Concept
- Technology
- History & Heritage
- Future of Architecture
- Guides & How-To
- Art & Culture
- Projects
- Interior Design
- Competitions
- Jobs
- Store
- Tools
- More
- Home
- Articles
- Architectural Portfolio
- Architectral Presentation
- Inspirational Stories
- Architecture News
- Visualization
- BIM Industry
- Facade Design
- Parametric Design
- Career
- Landscape Architecture
- Construction
- Artificial Intelligence
- Sketching
- Design Softwares
- Diagrams
- Writing
- Architectural Tips
- Sustainability
- Courses
- Concept
- Technology
- History & Heritage
- Future of Architecture
- Guides & How-To
- Art & Culture
- Projects
- Interior Design
- Competitions
- Jobs
- Store
- Tools
- More
Modularity Urban Landscape

The given task for this Landscape Studio Project was to take a specific area and further develop it for more modern times.The site is part of a small district in Vienna, Austria called Liesing.
Analysis

During our first visits, it was very clear that this was an almost typical Suburban town, in an Urban area.There are many Single-Family Homes,and also many Apartment buildings, with many personal green areas and almost no public spaces. The most particular object in Liesing is an Aqueduct,spanning almost 800 metres, built in the 19th Century and still very important for the Viennese water system.This was the main inspiration for us.Creating landmarks like the Aqueduct could be,with the potential of being public spaces,as there were almost none.The Aqueduct,seen from above,could also be seen as a border,separating the smaller Family Homes (Villas) , from the Apartment Buildings.

We started our concept by getting the main source of the Aqueduct’s form, from there we played with that simple form and developed ideas on how that could be functional for the Spaces we wanted to create.
We also intervened to the Aqueduct,by putting different floors to some of it’s core parts,by making it more functional,and each segment of intervention has its own Theme. The first public space we developed was the Park-Module.We took the Module and with it created a kind of stair-like form that could be used as seating,making it perfect for watching Open-Theatres during the Summer,also we added a Library and a Kids Park. The second Space we found was the southern Module,close to a cemetery.We developed the idea of making a small Flower Shop nearby,and using the rear surface as small parcels where the workers and also the citizens can grow flowers.

After this,the last Space we intervened was the Module-Market.We found this very strategic small area in the middle of some Apartment Buildings, on the right side of the site. We immediately thought of this as the perfect Meeting Point for the residents,and could also be an open Market where they can sell and buy everyday groceries and other goods.

In conclusion,we set out to free the area from its boundaries,and keeping the Identity of it by conserving main elements from the Aqueduct and making subtle yet smart interventions where we felt was mostly needed.
illustrarch is your daily dose of architecture. Leading community designed for all lovers of illustration and #drawing.
Submit your architectural projects
Follow these steps for submission your project. Submission FormLatest Posts
Top 10 Landscape Architecture Books Every Modern Designer Should Explore
Landscape architecture combines creativity, ecological science, and human experience. For designers seeking...
7 Powerful iPad Apps for Modern Landscape Architecture & Garden Design
In 2025, iPad-based workflows have become essential for landscape architects and garden...
The United States’s Most Beautiful Parks and Gardens: Our Essential Guide
Discover the United States’s Most Beautiful Parks and Gardens with expert picks,...
Lawn Care Fundamentals That Make or Break Outdoor Designs
Table of Contents Show Why Lawn Care Knowledge Beats Another Design CourseSoil...

















Leave a comment