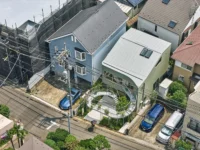- Home
- Articles
- Architectural Portfolio
- Architectral Presentation
- Inspirational Stories
- Architecture News
- Visualization
- BIM Industry
- Facade Design
- Parametric Design
- Career
- Landscape Architecture
- Construction
- Artificial Intelligence
- Sketching
- Design Softwares
- Diagrams
- Writing
- Architectural Tips
- Sustainability
- Courses
- Concept
- Technology
- History & Heritage
- Future of Architecture
- Guides & How-To
- Art & Culture
- Projects
- Interior Design
- Competitions
- Jobs
- Store
- Tools
- More
- Home
- Articles
- Architectural Portfolio
- Architectral Presentation
- Inspirational Stories
- Architecture News
- Visualization
- BIM Industry
- Facade Design
- Parametric Design
- Career
- Landscape Architecture
- Construction
- Artificial Intelligence
- Sketching
- Design Softwares
- Diagrams
- Writing
- Architectural Tips
- Sustainability
- Courses
- Concept
- Technology
- History & Heritage
- Future of Architecture
- Guides & How-To
- Art & Culture
- Projects
- Interior Design
- Competitions
- Jobs
- Store
- Tools
- More

São Paulo, 2024 — Newly arrived in São Paulo with their two children, Juliana and Gabriel desired to renovate their new apartment. Located in the Jardim Paulista neighborhood in the capital of São Paulo, the property was old but had great potential for renovation.

The project, designed by architects Karen Evangelisti and Marcos Mendes, formerly partners at Iná Arquitetura (Karen and Marcos are currently partners at Goiva Arquitetura), aimed to integrate the spaces and adapt them to the lifestyle of the new family. The original layout was reconsidered to better utilize the spaces.

In the apartment entrance, carpentry stands out as a key point of the project, including the restored wooden floor. A kind of blue wooden “box” welcomes visitors, serving as a bench, door, and slatted panel. Then, while a shelf traverses the rooms providing unity, integrating the spaces and allowing for different uses, a muxarabi, a traditional Moorish-influenced element of Brazilian colonial architecture, was chosen to ensure privacy.

Camouflaged by the blue panel, a powder room features carpentry in neutral tones. For the cladding, terrazzo in shades of pink and blue adds charm, accentuated by unconventional wall lights.

The blue carpentry, the couple’s chosen color, extends into the living room and kitchen, dividing the spaces without completely isolating them. A counter unites the two rooms, serving as a support for cooking or meals, complemented by black furniture in the kitchen, contrasting with the white brick walls, ensuring a modern look.

In the suite, neutral tones, wooden flooring, and carpentry are the highlights, echoing the rest of the apartment’s decor. Next to the bed, a home office area offers a view of the neighborhood, while the bathroom features neutral decoration and terrazzo flooring in shades of blue, providing a soothing visual.

Finally, the children’s room features a map on the wall, recalling the memories of distant relatives.
illustrarch is your daily dose of architecture. Leading community designed for all lovers of illustration and #drawing.
Submit your architectural projects
Follow these steps for submission your project. Submission FormLatest Posts
House in Nakano: A 96 m² Tokyo Architecture Marvel by HOAA
Introduction: Redefining Urban Living in Tokyo Tokyo architecture continues to push the...
Bridleway House by Guttfield Architecture
Bridleway House by Guttfield Architecture is a barn-inspired timber extension that reframes...
262 Fifth Avenue Skyscraper: Engineering Precision Meets Residential Design
Designed by Moscow-based practice Meganom, 262 Fifth Avenue is a super-slender residential...
BINÔME Multi-residence by APPAREIL architecture
Binôme by APPAREIL Architecture is a five-unit residential building that redefines soft...






























Leave a comment