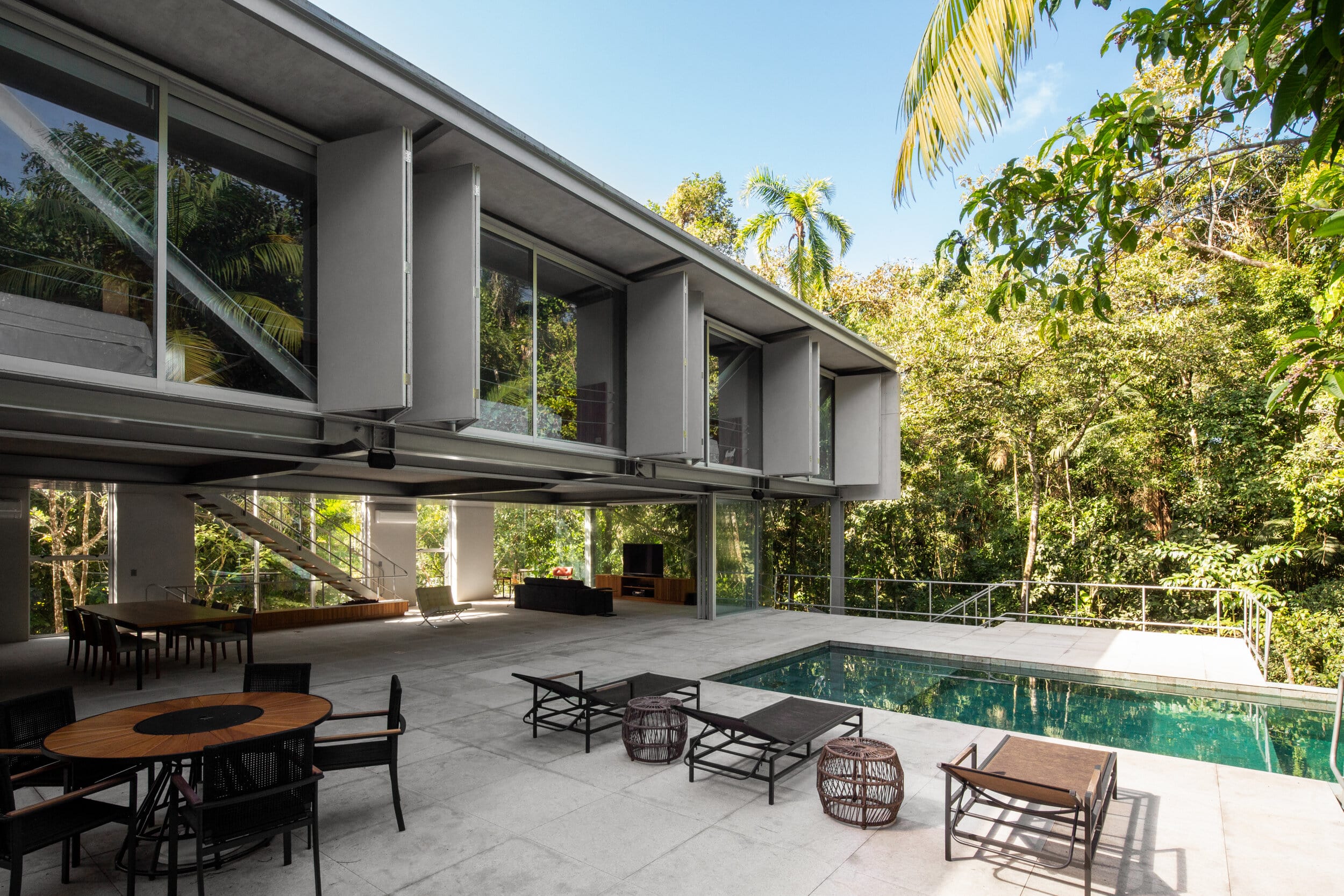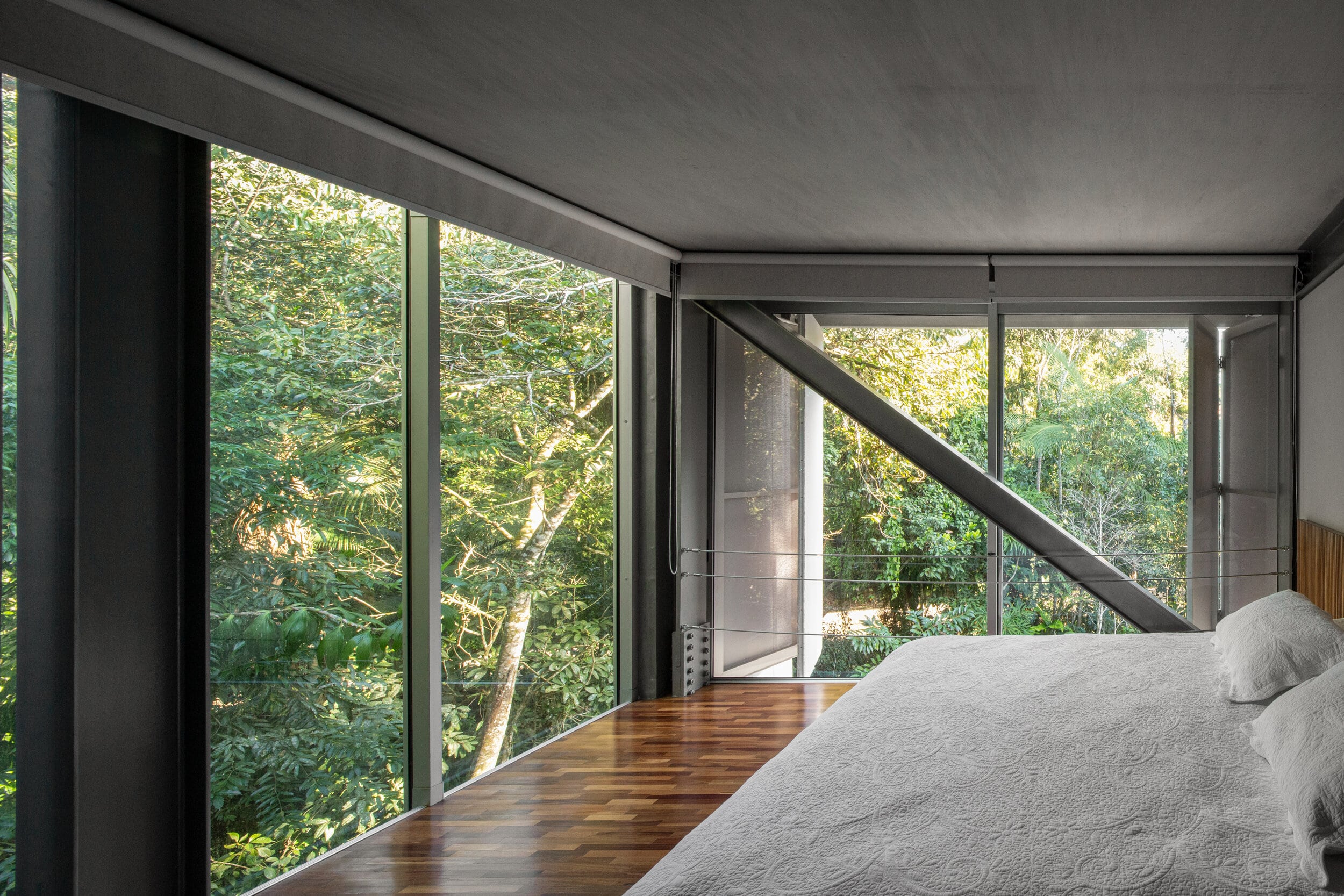- Home
- Articles
- Architectural Portfolio
- Architectral Presentation
- Inspirational Stories
- Architecture News
- Visualization
- BIM Industry
- Facade Design
- Parametric Design
- Career
- Landscape Architecture
- Construction
- Artificial Intelligence
- Sketching
- Design Softwares
- Diagrams
- Writing
- Architectural Tips
- Sustainability
- Courses
- Concept
- Technology
- History & Heritage
- Future of Architecture
- Guides & How-To
- Art & Culture
- Projects
- Interior Design
- Competitions
- Jobs
- Store
- Tools
- More
- Home
- Articles
- Architectural Portfolio
- Architectral Presentation
- Inspirational Stories
- Architecture News
- Visualization
- BIM Industry
- Facade Design
- Parametric Design
- Career
- Landscape Architecture
- Construction
- Artificial Intelligence
- Sketching
- Design Softwares
- Diagrams
- Writing
- Architectural Tips
- Sustainability
- Courses
- Concept
- Technology
- History & Heritage
- Future of Architecture
- Guides & How-To
- Art & Culture
- Projects
- Interior Design
- Competitions
- Jobs
- Store
- Tools
- More

Nitsche Arquitetos
Guarujá, São Paulo, Brazil
2020
-
Share

The house in Guarujá, located in the city of Guarujá on the coast of São Paulo, sits within a gated community that is part of a protected area of the original Atlantic Forest. To preserve the richness of this native forest, local regulations permit only 30% of the land area to be developed. The challenge was to accommodate a program that required at least 450 m² of built space. To achieve this, the design was divided into three levels.
The 1,310 m² lot, which has a constant slope of 14%, allowed for the inclusion of a basement, covered by a concrete slab. This space houses the garage, technical areas, sauna, and spa, the latter offering views of the surrounding forest. Additionally, there is a small accommodation for a couple of employees, as well as a laundry room and a storage area.

Four steel pillars elevate the volume of the bedrooms, supported by two Pratt Trusses, creating a free space between the first floor and the basement. The bedroom windows open to the treetops, and the shade created by the structure defines the social area. The central floor is an almost entirely open space, protected by sliding glass panels, allowing views of the forest from all angles. Cement folding panels ensure privacy while adding dynamism to the façade. Large sliding glass doors allow the bedrooms and kitchen to seamlessly merge with a covered outdoor space, dissolving the boundaries between interior and exterior, creating a cohesive integration of all spaces on this level.
The construction process was more of an assembly of components than a traditional on-site build, minimizing waste and speeding up construction time. This approach was especially effective given the limited work area, utilizing industrialized materials to their fullest potential.
Written by
illustrarch Team
illustrarch is your daily dose of architecture. Leading community designed for all lovers of illustration and #drawing.
Get Featured
Submit your architectural projects
Follow these steps for submission your project. Submission FormLatest Posts
Related Articles
Housing  illustrarch Team4 Mins read
illustrarch Team4 Mins read
House in Nakano: A 96 m² Tokyo Architecture Marvel by HOAA
Table of Contents Show Introduction: Redefining Urban Living in TokyoThe Design Challenge:...
Housing  Begum Gumusel3 Mins read
Begum Gumusel3 Mins read
Bridleway House by Guttfield Architecture
Bridleway House by Guttfield Architecture is a barn-inspired timber extension that reframes...
Housing  Begum Gumusel3 Mins read
Begum Gumusel3 Mins read
BINÔME Multi-residence by APPAREIL architecture
Binôme by APPAREIL Architecture is a five-unit residential building that redefines soft...
Housing  Elif Ayse Sen2 Mins read
Elif Ayse Sen2 Mins read
Between the Playful and the Vintage, Studio KP Arquitetura Transforms a Creative Multifunctional Space
Beyond its aesthetic and symbolic appeal, the project integrates technological solutions for...
























Leave a comment