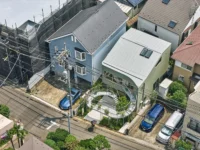- Home
- Articles
- Architectural Portfolio
- Architectral Presentation
- Inspirational Stories
- Architecture News
- Visualization
- BIM Industry
- Facade Design
- Parametric Design
- Career
- Landscape Architecture
- Construction
- Artificial Intelligence
- Sketching
- Design Softwares
- Diagrams
- Writing
- Architectural Tips
- Sustainability
- Courses
- Concept
- Technology
- History & Heritage
- Future of Architecture
- Guides & How-To
- Art & Culture
- Projects
- Interior Design
- Competitions
- Jobs
- Store
- Tools
- More
- Home
- Articles
- Architectural Portfolio
- Architectral Presentation
- Inspirational Stories
- Architecture News
- Visualization
- BIM Industry
- Facade Design
- Parametric Design
- Career
- Landscape Architecture
- Construction
- Artificial Intelligence
- Sketching
- Design Softwares
- Diagrams
- Writing
- Architectural Tips
- Sustainability
- Courses
- Concept
- Technology
- History & Heritage
- Future of Architecture
- Guides & How-To
- Art & Culture
- Projects
- Interior Design
- Competitions
- Jobs
- Store
- Tools
- More

Inspired by the delicate art of a Japanese gift box like Kiribako or Oribako, where each layer is thoughtfully designed to build anticipation and surprise, this retreat house gradually reveals itself, much like the careful unwrapping of nature’s gift. Situated within the tranquil, dense forest of Kitakaruizawa, the design emerges as a respectful offering to its surroundings, with each space representing a new discovery within the natural environment.

The building is seamlessly embedded within the rocky topography of the forest, nestling into the landscape and utilizing the natural contours to shape the living spaces.
The roof appears to float above the terrain, gently revealing the land below, with clean, minimal lines and materials that reflect the quiet elegance of the surrounding forest. With the folding of the roof on the inner courtyard, it also mirrors the vernacular language of Japanese courtyard houses. Just like the durability of paulonia wood for kiribako, roof slate is choosen for the main enclosure, a material that’s equally durable across all seasons and harmonizes with the rocky terrain.

The overall structure is synergistic with the landscape. The natural rocks on site also serve as structural support for the roof, allowing the roof feel lighter as it touches lightly on strategic points.

The proportion of each space seamlessly integrates with the existing terrain, respecting the natural landscape by creating four distinct quadrants between the gaps of the rocks, resulting in 4 quadrants. Each quadrant offers a unique experience, utilizing the natural contours to define areas for living, resting, cleansing, and entry. These spaces are interwoven with outdoor and indoor courtyards, allowing nature to penetrate every part of the house, dissolving the boundary between inside and outside. Playing off the natural cascading nature of the ground, the strategic placement of the bathing area on the lower point allows for natural flow of purified water beneath the soil to be used in the tub.
illustrarch is your daily dose of architecture. Leading community designed for all lovers of illustration and #drawing.
Submit your architectural projects
Follow these steps for submission your project. Submission FormLatest Posts
House in Nakano: A 96 m² Tokyo Architecture Marvel by HOAA
Introduction: Redefining Urban Living in Tokyo Tokyo architecture continues to push the...
Bridleway House by Guttfield Architecture
Bridleway House by Guttfield Architecture is a barn-inspired timber extension that reframes...
BINÔME Multi-residence by APPAREIL architecture
Binôme by APPAREIL Architecture is a five-unit residential building that redefines soft...
Between the Playful and the Vintage, Studio KP Arquitetura Transforms a Creative Multifunctional Space
Beyond its aesthetic and symbolic appeal, the project integrates technological solutions for...

























Leave a comment