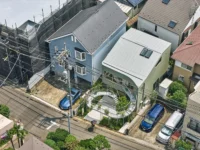- Home
- Articles
- Architectural Portfolio
- Architectral Presentation
- Inspirational Stories
- Architecture News
- Visualization
- BIM Industry
- Facade Design
- Parametric Design
- Career
- Landscape Architecture
- Construction
- Artificial Intelligence
- Sketching
- Design Softwares
- Diagrams
- Writing
- Architectural Tips
- Sustainability
- Courses
- Concept
- Technology
- History & Heritage
- Future of Architecture
- Guides & How-To
- Art & Culture
- Projects
- Interior Design
- Competitions
- Jobs
- Store
- Tools
- More
- Home
- Articles
- Architectural Portfolio
- Architectral Presentation
- Inspirational Stories
- Architecture News
- Visualization
- BIM Industry
- Facade Design
- Parametric Design
- Career
- Landscape Architecture
- Construction
- Artificial Intelligence
- Sketching
- Design Softwares
- Diagrams
- Writing
- Architectural Tips
- Sustainability
- Courses
- Concept
- Technology
- History & Heritage
- Future of Architecture
- Guides & How-To
- Art & Culture
- Projects
- Interior Design
- Competitions
- Jobs
- Store
- Tools
- More

São Paulo, 2024 – In Hindu tradition, Maya is the goddess of illusion. Based on this concept, Mareines Arquitetura developed Grass Farm, a project that integrates into the landscape in a chameleon-like way, generating different perspectives depending on the point of observation.

Located on a sloping site in São Paulo, Brazil, the residence was strategically placed. Positioned with its back to the street and facing a forest, the house challenges conventional concepts of residential architecture.

Realizing the opportunity offered by the terrain, the architectural firm decided to create a sculptural roof, full of vegetation, which seems to merge with the local topography. The aim was to work with perspectives, creating a unique visual experience for the beholder.

The big challenge was to transform the residence into something different without losing the intimate connection with the surrounding nature. To achieve this, cutting-edge techniques and a combination of materials were used, including a mixed metal structure and glued laminated timber, to support the vegetation cover and bring the sculptural element to life.

“We wanted to visually integrate the residence with its surroundings, creating the sensation that the ground had been cut out and transformed into a roof,” says Ivo Mareines, architect and founding partner.

The interior of the project also sought to reflect the innovative approach, with large, integrated spaces that flow smoothly from one environment to another. From the social areas on the second floor to the bedrooms and leisure areas on the second floor, each space has been meticulously designed to maximize the connection with the outside.

In addition to its aesthetics, the residence also stands out for its sustainable approach. Materials such as rammed earth, wood and soil cement flooring add charm to the project, contributing to the home’s environmental comfort and energy efficiency.
The outdoor area, with its lawn, wooden deck and natural filtration pool, offers an inviting space to relax and enjoy the tranquillity of the surrounding woods. Complementing the experience, the house was designed to minimize the use of mechanical means for cooling, making the most of natural light and sustainable resources, including solar energy panels.

“Grass Farm is a testament to architecture’s ability to adapt and evolve in harmony with the environment. By integrating natural elements with contemporary design, we have created a residence that stands out visually and inspires a new way of living, in balance with nature,” concludes Matthieu Van Beneden, architect and partner of the firm.
illustrarch is your daily dose of architecture. Leading community designed for all lovers of illustration and #drawing.
Submit your architectural projects
Follow these steps for submission your project. Submission FormLatest Posts
House in Nakano: A 96 m² Tokyo Architecture Marvel by HOAA
Introduction: Redefining Urban Living in Tokyo Tokyo architecture continues to push the...
Bridleway House by Guttfield Architecture
Bridleway House by Guttfield Architecture is a barn-inspired timber extension that reframes...
BINÔME Multi-residence by APPAREIL architecture
Binôme by APPAREIL Architecture is a five-unit residential building that redefines soft...
Between the Playful and the Vintage, Studio KP Arquitetura Transforms a Creative Multifunctional Space
Beyond its aesthetic and symbolic appeal, the project integrates technological solutions for...

































Leave a comment