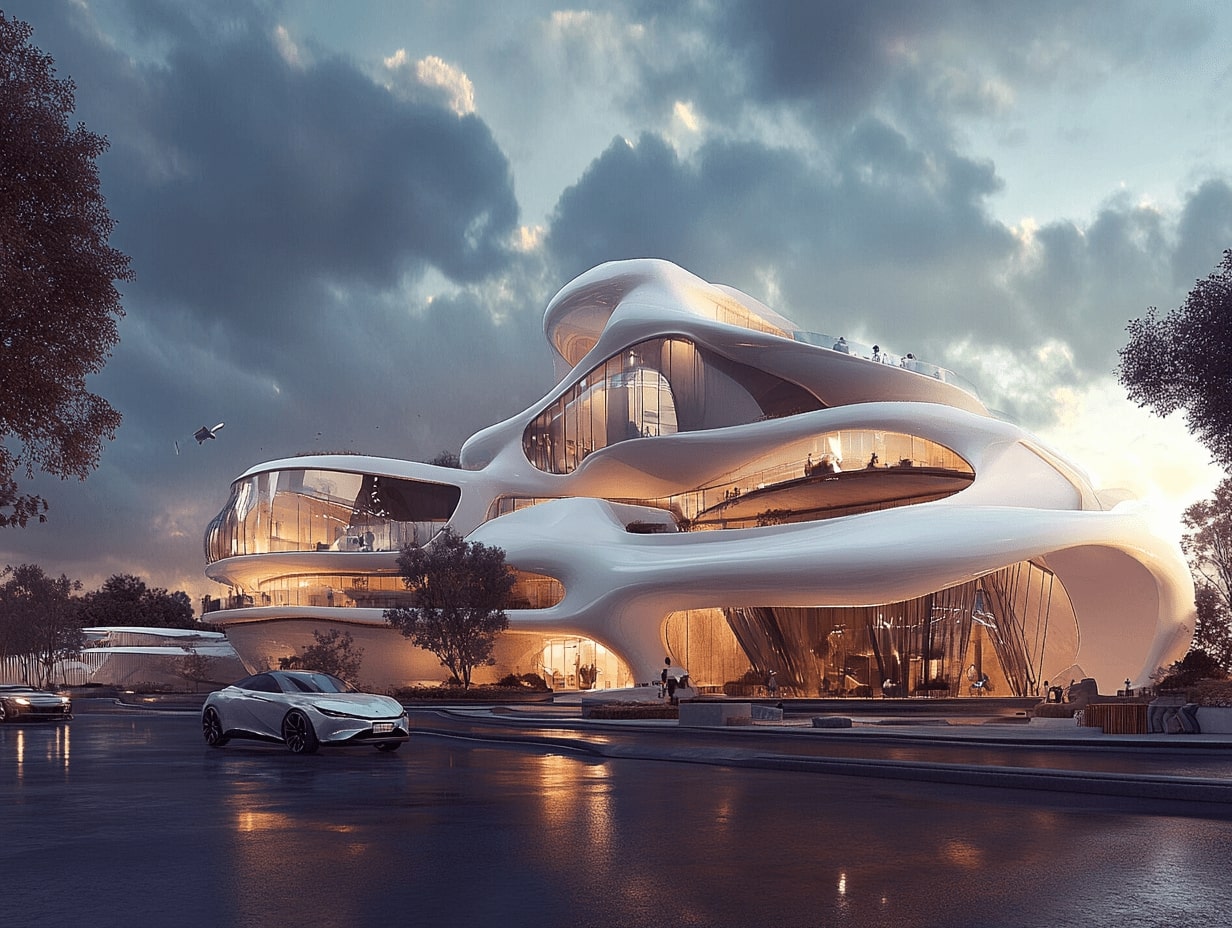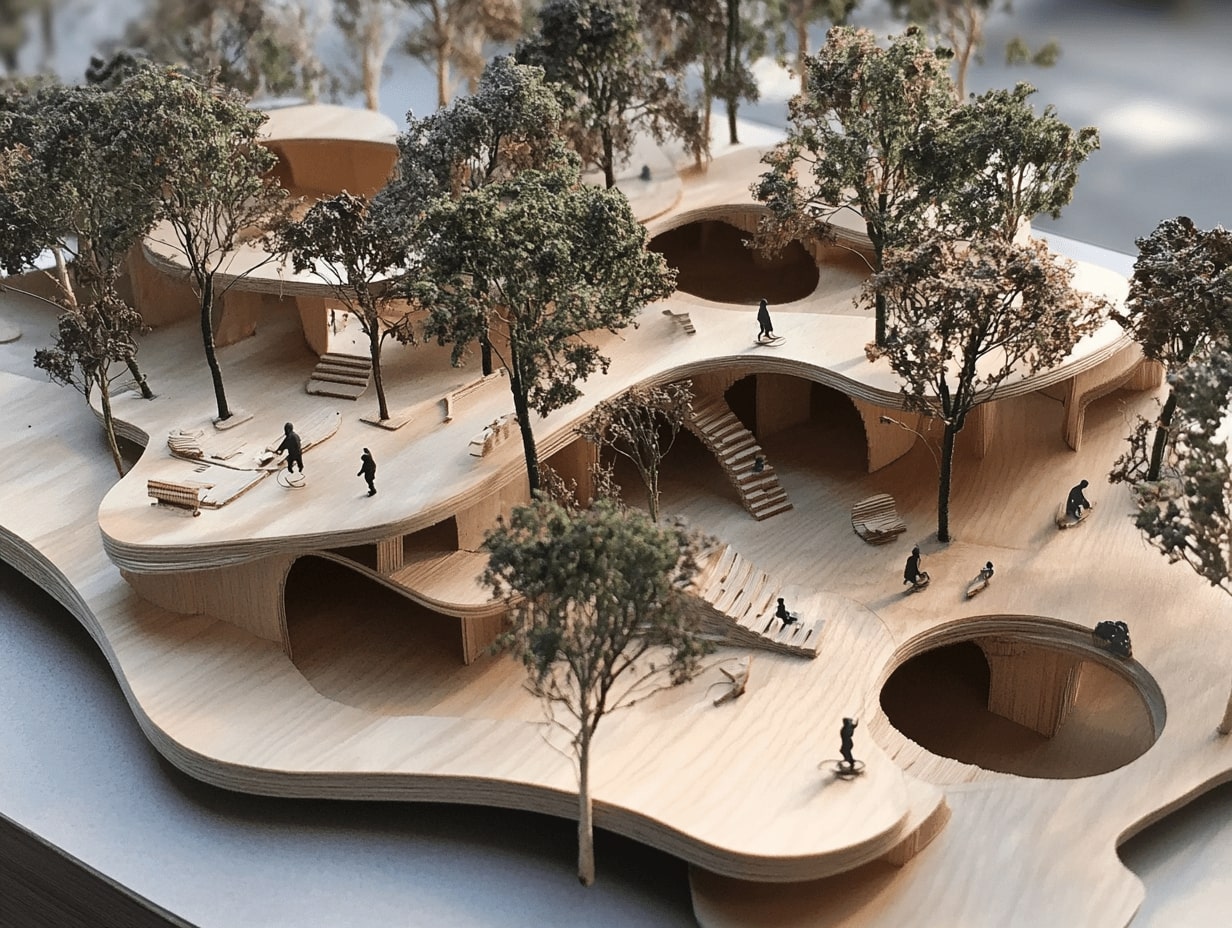- Home
- Articles
- Architectural Portfolio
- Architectral Presentation
- Inspirational Stories
- Architecture News
- Visualization
- BIM Industry
- Facade Design
- Parametric Design
- Career
- Landscape Architecture
- Construction
- Artificial Intelligence
- Sketching
- Design Softwares
- Diagrams
- Writing
- Architectural Tips
- Sustainability
- Courses
- Concept
- Technology
- History & Heritage
- Future of Architecture
- Guides & How-To
- Art & Culture
- Projects
- Interior Design
- Competitions
- Jobs
- Store
- Tools
- More
- Home
- Articles
- Architectural Portfolio
- Architectral Presentation
- Inspirational Stories
- Architecture News
- Visualization
- BIM Industry
- Facade Design
- Parametric Design
- Career
- Landscape Architecture
- Construction
- Artificial Intelligence
- Sketching
- Design Softwares
- Diagrams
- Writing
- Architectural Tips
- Sustainability
- Courses
- Concept
- Technology
- History & Heritage
- Future of Architecture
- Guides & How-To
- Art & Culture
- Projects
- Interior Design
- Competitions
- Jobs
- Store
- Tools
- More
Architectural Concept Ideas: Inspiring Designs for Functionality, Aesthetics, and Sustainability
Discover the essence of architectural concepts and their role in shaping innovative, functional, and sustainable designs. Explore key principles, creative approaches, and modern technologies that redefine spaces while blending aesthetics, purpose, and context. Learn how architects overcome challenges to craft visionary structures that transform our interaction with the built environment.

Table of Contents Show
When it comes to architecture, every great design begins with a powerful concept. These ideas are the foundation of creativity, shaping the way spaces are imagined and brought to life. Whether we’re designing a cozy home or a towering skyscraper, the concept is what gives a structure its identity and purpose.
Exploring architectural concept ideas allows us to push boundaries and reimagine what’s possible. From nature-inspired forms to futuristic minimalism, these concepts not only influence aesthetics but also functionality and sustainability. They guide us in creating spaces that resonate with people and adapt to their needs.
In this article, we’ll dive into the world of architectural concepts, uncovering ideas that inspire innovation and transform spaces into meaningful experiences. Let’s explore how these concepts spark creativity and redefine the way we interact with the built environment.

Understanding Architectural Concept Ideas
Architectural concept ideas serve as the framework for designing structures that blend purpose, creativity, and innovation. These concepts translate abstract visions into tangible forms, guiding every design decision and influencing how spaces interact with users and their surroundings.

Core Principles of Architectural Concepts
Design principles shape architectural concepts by focusing on functionality, form, and environmental context. For example, functionalism prioritizes practical use, while minimalism emphasizes simplicity through clean lines and uncluttered spaces.
Role of Context in Concept Development
Architects consider location, culture, and history to develop ideas that respect the environment and community. For instance, a desert home might use passive cooling strategies, while a museum design could incorporate cultural symbolism to honor local heritage.
Integrating Aesthetics and Purpose
Successful concepts balance visual appeal with practical needs. For example, organic architecture seamlessly connects structure and nature, creating harmony between natural elements and design.
Innovative Technologies in Conceptualization
Advanced tools like 3D modeling and parametric design redefine architectural concepts by enabling precise visualization and experimentation. Computational techniques allow designers to explore complex geometries and optimize sustainability in projects.
Architectural concept ideas connect technical expertise with creative thinking to craft visionary designs that solve functional challenges while enhancing user experience.
Key Elements Of Architectural Concept Ideas
Architectural concept ideas encompass fundamental elements that define the character, functionality, and environmental impact of designs. These elements ensure concepts are practical, visually engaging, and sustainable.

Functionality And Purpose
Functionality and purpose define how a structure meets user needs. We consider spatial organization, movement patterns, and accessibility. For example, in residential designs, open floor plans enhance usability and promote social interaction. Purpose drives decisions on scale, materials, and layout to ensure efficiency and adaptability. Public spaces like libraries often integrate flexible zones for diverse activities to align with user requirements.
Aesthetic And Form
Aesthetic and form influence a structure’s visual appeal and identity. We balance proportions, textures, and geometry to create harmony. Contemporary designs often employ clean lines and simplicity, reflecting minimalism. Complex forms derived from parametric technologies enhance visual intrigue in cultural landmarks. These elements ensure designs are memorable and connect emotionally with users.
Sustainability And Environment
Sustainability and environment shape concepts to minimize ecological impact. We integrate passive strategies like natural ventilation and daylighting to reduce energy consumption. Sustainable materials, like reclaimed wood or recycled steel, align with green building standards. Designs sensitive to their surroundings, such as those incorporating green roofs, merge architecture with the natural environment, promoting long-term resilience.
Types Of Architectural Concept Ideas
Architectural concept ideas encompass diverse styles and approaches, allowing designers to create structures that respond to aesthetics, functionality, and their environment. Below, we explore key types of architectural concepts shaping modern and innovative designs.

Minimalist Designs
Minimalist designs emphasize simplicity by reducing forms and focusing on clean lines, functional spaces, and neutral color palettes. These designs optimize natural light and spatial flow, creating environments that feel open and calm. Common examples include residences with open-plan layouts and minimal ornamentation, often relying on high-quality materials and precise craftsmanship for visual interest.
Organic Architecture
Organic architecture integrates structures into their natural surroundings, ensuring harmonious connections between design and environment. Architects often use sustainable materials like reclaimed wood or stone, drawing inspiration from natural forms such as curves or asymmetry. Examples include Frank Lloyd Wright’s “Fallingwater,” where the building merges seamlessly with its forested landscape and waterfall.
Industrial Concepts
Industrial concepts highlight raw, functional materials and emphasize utilitarian aesthetics. Exposed concrete, steel beams, and visible ductwork often define these designs, with neutral tones dominating the color scheme. Originating in the adaptive reuse of warehouses and factories, industrial concepts are now widely applied to urban lofts and creative coworking spaces.
Futuristic Approaches
Futuristic approaches focus on innovation by incorporating advanced technologies, unconventional materials, and bold geometric shapes. These designs often reflect a vision for the future, using parametric modeling and artificial intelligence to experiment with forms and construction methods. Examples include Zaha Hadid’s architectural works, known for their fluid, futuristic silhouettes and groundbreaking engineering.
How To Develop Unique Architectural Concept Ideas
Generating unique architectural concepts involves blending creativity with a deep understanding of context and user needs. By engaging in research, sketching, and collaboration, we can form innovative ideas that redefine spaces.

Research And Inspiration
Research forms the backbone of any strong architectural concept. We analyze site conditions, local culture, and historical influences to ensure designs harmonize with their context. Visiting sites, exploring art and design movements, and studying case studies of notable projects offer a wealth of inspiration. For instance, incorporating traditional motifs in modern structures links history with innovation.
Identifying emerging trends, like biophilic design or modular construction, broadens the horizon of possibilities. Using digital tools, such as virtual reality or design databases, accelerates research and helps uncover unique ideas.
Sketching And Prototyping
Sketching translates abstract concepts into visible forms. Initial hand-drawn sketches enable us to explore multiple layouts, proportions, and design elements quickly. After refining ideas, digital tools like AutoCAD and SketchUp allow precise detailing.
Prototyping transforms sketches into tangible models. Physical or 3D-printed prototypes reveal spatial relationships and design flaws early. For example, a scale model can highlight potential usability concerns in a complex structure. This iterative process ensures concepts evolve to meet both aesthetic and functional goals.
Collaboration And Feedback
Collaboration strengthens concept development through diverse perspectives. Involving architects, engineers, and other stakeholders fosters innovation by combining technical, environmental, and artistic insights. Workshops and brainstorming sessions uncover new solutions, particularly in complex projects requiring interdisciplinary expertise.
Feedback refines ideas by validating feasibility and design impact. Engaging clients and users through presentations or virtual walk-throughs provides valuable input. For example, user feedback on accessibility and flow in public spaces ensures the concept aligns with real-world needs. Accessible communication during this phase ensures clarity and alignment across all collaborators.
Common Challenges And Solutions

Balancing Aesthetics With Functionality
Architects often struggle to balance visual appeal with practical use. Overemphasis on aesthetics may compromise space efficiency or usability. Incorporating user-centered design ensures functionality isn’t overshadowed. For example, integrating built-in storage into minimalist designs enhances both form and purpose.
Adapting To Site Constraints
Challenging site conditions, like irregular terrains or environmental restrictions, complicate design implementation. We analyze site data precisely, leveraging tools like 3D modeling to overcome these obstacles. Solutions like elevated structures on uneven land or responsive facades for climate adaptation enable creative outcomes.
Managing Budget Limitations
Budget constraints often limit design possibilities or material choices. We prioritize cost-effective materials and modular construction techniques without sacrificing quality. Deploying sustainable materials like reclaimed wood or prefabricated components reduces expenses while maintaining design integrity.
Addressing Sustainability Goals
Incorporating eco-friendly features within functional designs poses challenges due to cost and technology integration. Passive strategies, like optimizing natural ventilation, effectively blend sustainability with practicality. Further, renewable materials help achieve environmental objectives without increasing complexity.
Ensuring Stakeholder Alignment
Stakeholder misalignment, whether among clients, engineers, or contractors, can delay progress. Clear communication during design iterations fosters consensus. Collaborative platforms ensure shared updates, helping align diverse goals and minimize misunderstandings.
Meeting Regulatory Compliance
Building codes and local regulations often restrict architectural creativity. We comply by staying informed through thorough regulatory research early in the design phase. Creative approaches, like multi-use designs or adaptable footprints, stay within legal parameters while achieving intended purposes.
Conclusion
Architectural concept ideas remain at the core of transforming spaces into functional, aesthetic, and innovative environments. By combining creativity, contextual understanding, and modern technologies, we can craft designs that not only meet user needs but also redefine our relationship with the built environment. Sustainable practices, thoughtful exploration, and collaboration ensure these concepts address contemporary challenges while pushing the boundaries of architectural design.
- aesthetic and functional architecture
- aesthetic architectural designs
- Architectural Concept Ideas
- architectural design for sustainability
- architecture design inspiration
- architecture for functionality and aesthetics
- architecture ideas for green buildings
- architecture that blends form and function
- concept development in architecture
- creative architectural ideas
- eco-friendly architectural designs
- functional and aesthetic building concepts
- functionality in architecture
- innovative design concepts
- inspiring architectural designs
- modern architectural concepts
- sustainable architecture concepts
- sustainable architecture ideas
- sustainable building design
- sustainable design principles
Submit your architectural projects
Follow these steps for submission your project. Submission FormLatest Posts
Books by Rem Koolhaas Every Architect Should Read
Rem Koolhaas books have shaped contemporary architectural discourse like no other body...
Top 5 Iconic Bauhaus Buildings You Must Visit
The Bauhaus movement reshaped architecture by prioritizing function, social responsibility, and modern...
Top 10 Examples of Contemporary Vernacular Architecture Around the World
Contemporary vernacular architecture bridges tradition and modernity by reinterpreting local materials, climates,...
Building with Purpose: Creating Meaningful Spaces for Community and Sustainability
Explore the transformative power of purposeful building in our fast-paced world. This...











Leave a comment