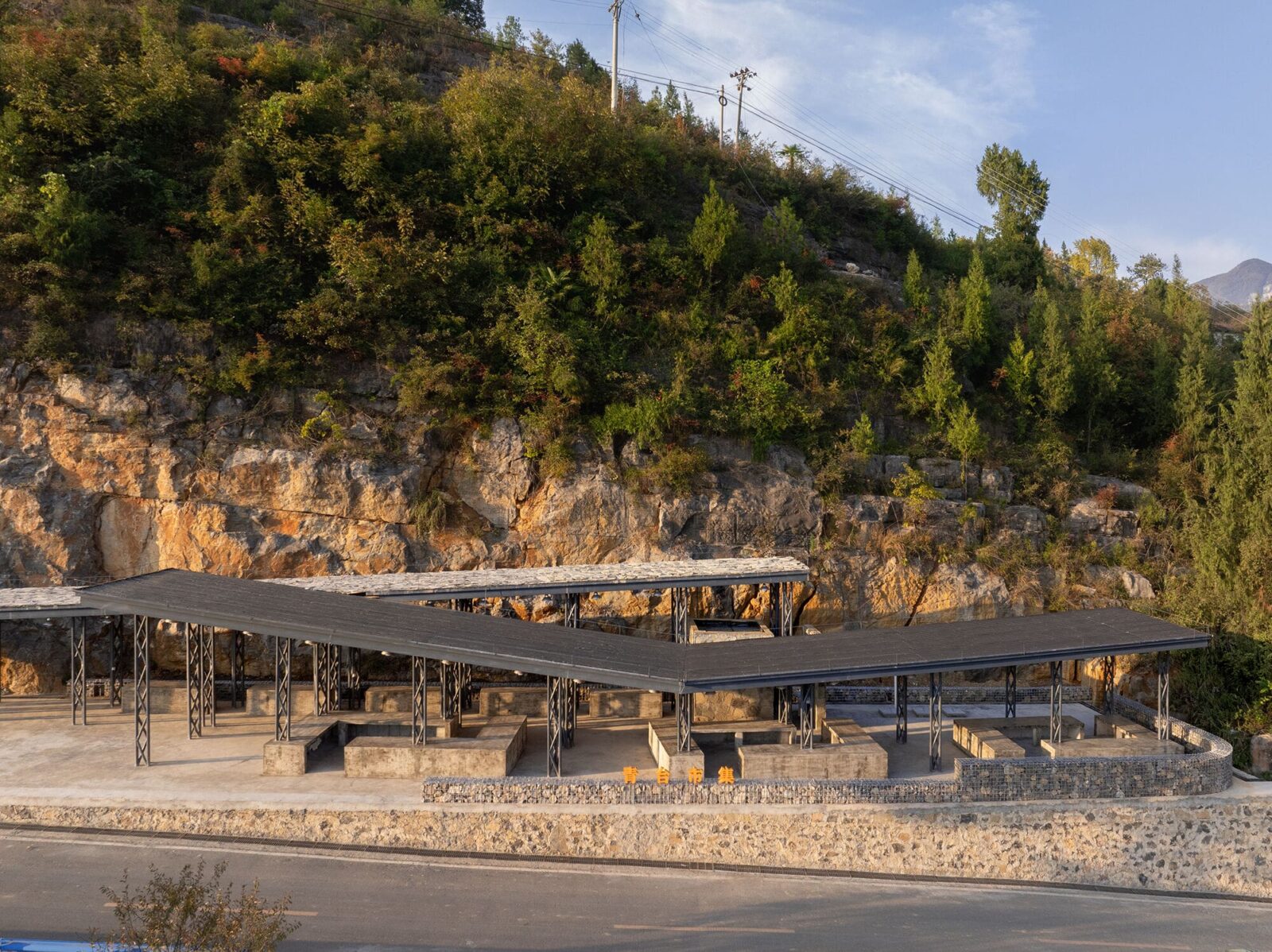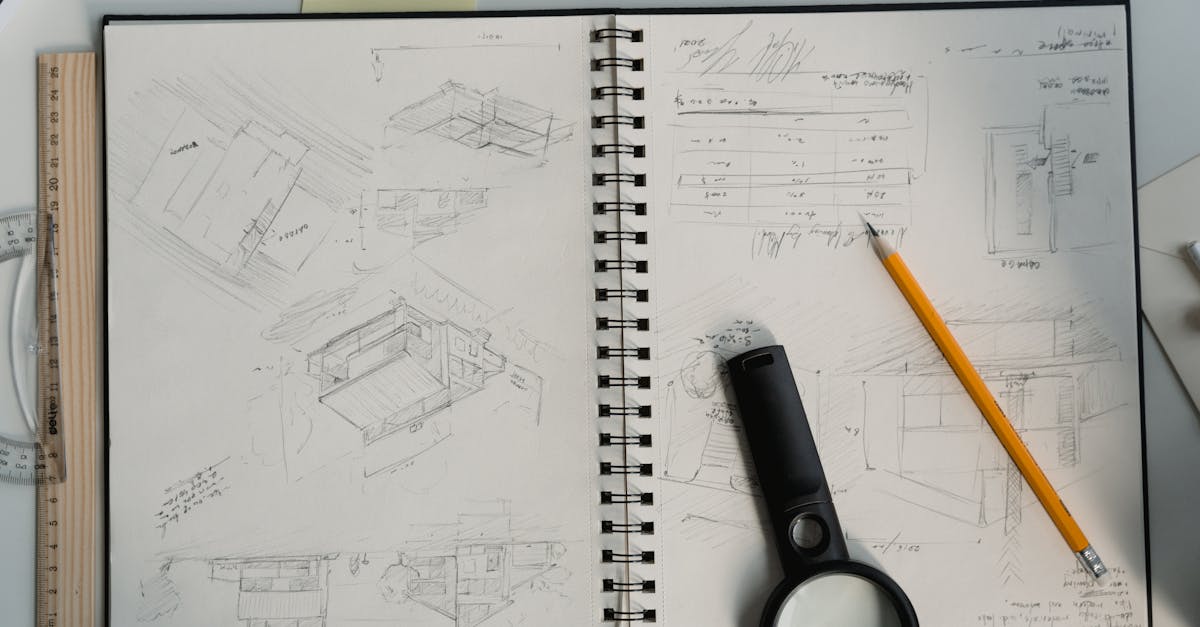- Home
- Articles
- Architectural Portfolio
- Architectral Presentation
- Inspirational Stories
- Architecture News
- Visualization
- BIM Industry
- Facade Design
- Parametric Design
- Career
- Landscape Architecture
- Construction
- Artificial Intelligence
- Sketching
- Design Softwares
- Diagrams
- Writing
- Architectural Tips
- Sustainability
- Courses
- Concept
- Technology
- History & Heritage
- Future of Architecture
- Guides & How-To
- Art & Culture
- Projects
- Interior Design
- Competitions
- Jobs
- Store
- Tools
- More
- Home
- Articles
- Architectural Portfolio
- Architectral Presentation
- Inspirational Stories
- Architecture News
- Visualization
- BIM Industry
- Facade Design
- Parametric Design
- Career
- Landscape Architecture
- Construction
- Artificial Intelligence
- Sketching
- Design Softwares
- Diagrams
- Writing
- Architectural Tips
- Sustainability
- Courses
- Concept
- Technology
- History & Heritage
- Future of Architecture
- Guides & How-To
- Art & Culture
- Projects
- Interior Design
- Competitions
- Jobs
- Store
- Tools
- More
Qingtai Market by 3andwich Design / He Wei Studio
Qingtai Market in Chongqing transforms an abandoned quarry into a vibrant rural hub. Designed by 3andwich Design / He Wei Studio, it balances local commerce and tourism with ecological restoration. Featuring ergonomic stalls, natural stone materials, and community-focused spaces, the market revitalizes Qingtai Village economically and socially, exemplifying sustainable rural development through thoughtful, practical architecture.
Table of Contents Show
Nestled at the entrance of Qingtai Village in Jianping Township, Wushan County, Chongqing, Qingtai Market emerges as a thoughtful intervention that bridges the needs of a rural community with evolving tourism dynamics. Conceived by 3andwich Design / He Wei Studio, this small-scale yet impactful project transforms an idle quarry—previously used for gravel mining—into a vibrant market space that revitalizes both the landscape and the local economy.

Context and Site
Qingtai Village sits within the core of the Wushan Shennv Peak Scenic Area, a renowned destination for tourists drawn by breathtaking natural landmarks such as the Wuxia Divine Maiden Peak, famously featured on the RMB five-yuan note. Despite the steady influx of visitors, the village had struggled to capture significant economic benefits from tourism. The existing observation decks were outdated and lacked supportive amenities, while villagers faced constraints in selling local products, limited by rudimentary street stalls that obstructed traffic and presented safety issues.
The site chosen for the market—a narrow, elongated quarry paralleling the highway—offered a unique opportunity. With its rugged rock walls and strong textural character, the quarry provided a distinctive setting while sparing scarce village land from further development. Located just outside the village entrance, the site also allows seamless integration with a future parking area, positioning the market as both a functional and symbolic gateway to Qingtai Village.
Design Concept: Practical Romance
The architects coined the design philosophy “Practical Romance”, reflecting a balance between pragmatic needs and poetic spatial experiences. The market layout is linear, divided into three zones aligned with visitor flow and daily village life: a sales area near the village, a central leisure zone, and a parking area at the far end.
Visitors disembark at the parking zone, proceed through the market to enter the village, and later pass the market again on their return—encouraging multiple opportunities for shopping, rest, and socializing. This arrangement not only meets the core functions of commerce and tourism but also reinforces community interaction and circulation efficiency.
The sales area accommodates diverse vendor needs through a combination of fixed ergonomic stalls and flexible temporary booths. Low walls double as seating, fostering informal gatherings and creating a welcoming atmosphere for both villagers and tourists.

Integrating Nature and Architecture
The quarry’s natural topography and textures play a pivotal role in shaping the market’s character. The central leisure area features multi-level platforms that echo the terrain’s variations. Notably, the design preserves protruding rock formations, incorporating them into the spatial experience rather than erasing them—adding an authentic, rugged beauty that resonates with the site’s history.
Amenities such as a refreshment bar and a sunken barbecue zone provide essential support for casual dining and rest, catering to both local users and visitors. The semi-open market buildings, with their single-sloped and inverted double-sloped roofs, echo traditional rural roof forms while introducing contemporary architectural expression. Roofs are oriented diversely, breaking down scale and inviting dynamic light play through gaps, which enhances the spatial ambiance.
Low parapet walls maintain visual permeability, ensuring openness between the market and adjacent streetscapes, encouraging spontaneous encounters and reinforcing the market’s role as a vibrant communal hub.
Materiality and Craftsmanship: Honoring Local Traditions
Material choices at Qingtai Market skillfully negotiate between local authenticity and modern construction methods. The roofing juxtaposes smooth metal sheets with textured slate tiles, creating a layered aesthetic that reflects the rural-industrial character of the setting.
Walls employ a modern gabion system, utilizing stone fill to connect materially and symbolically with the quarry origins while allowing faster and more cost-effective construction compared to traditional masonry. This choice respects practical rural constraints without sacrificing design integrity.
The structural system also embodies local wisdom. Instead of standard steel profiles, the architects adopted a triangular arrangement of slender steel pipes welded with cross braces—a technique observed in nearby self-built houses that optimizes cost and structural stability. This approach highlights a collaborative design ethos that values and learns from indigenous building knowledge.
Together, these materials and methods produce a market that feels both grounded in place and forward-looking, enhancing Qingtai Village’s rural identity while inviting a fresh architectural dialogue.

Social and Economic Impact
Qingtai Market responds directly to urgent questions facing rural tourism economies: How can tourism uplift local communities beyond transient visits? How can visitor infrastructure improve while respecting ecological and social contexts?
By providing a safe, functional, and attractive venue for villagers to sell goods, the market empowers local entrepreneurship. At the same time, tourists gain richer experiences with leisure spaces that invite them to linger, socialize, and engage meaningfully with the village. The market thus becomes a bridge between rural livelihood and tourism development, increasing the likelihood of sustained economic benefits for residents.
Moreover, the project demonstrates how ecological restoration can coexist with development. By reclaiming and greening an abandoned quarry, the market heals environmental scars and enhances the village’s entrance, setting a precedent for sustainable rural regeneration.
Conclusion: A Modest Project with Ambitious Goals
Though modest in scale and budget, Qingtai Market “punches above its weight.” It embodies a holistic approach where architecture serves people, ecology, and culture simultaneously. The project revitalizes a neglected site into a multifunctional public space, strengthening the village’s economic and social fabric while enriching visitor experiences.
As Wushan County continues to evolve as a tourist destination, this market serves as a tangible starting point for integrated rural development, where thoughtful design translates into real-world empowerment. Through practical romance, 3andwich Design / He Wei Studio has crafted a project that is as meaningful as it is beautiful—a beacon for future rural architectural interventions.
Photography: DONG image
- 3andwich Design rural project
- Architectural integration with nature
- China village urbanism
- Chongqing tourism infrastructure
- Community-focused market design
- Ecological restoration architecture
- Gabion wall construction
- He Wei Studio architecture
- Indigenous building techniques
- Local craftsmanship in architecture
- Multi-functional market space
- Practical Romance design concept
- Qingtai Market Chongqing
- Quarry site adaptive reuse
- Rural economic empowerment
- Rural market revitalization China
- Rural tourism development China
- Small-scale rural regeneration
- Sustainable rural architecture
- Wushan County public space
I create and manage digital content for architecture-focused platforms, specializing in blog writing, short-form video editing, visual content production, and social media coordination. With a strong background in project and team management, I bring structure and creativity to every stage of content production. My skills in marketing, visual design, and strategic planning enable me to deliver impactful, brand-aligned results.
Submit your architectural projects
Follow these steps for submission your project. Submission FormLatest Posts
A Market of Vibrant Buffer by Studio D’Arkwave
A Market of Vibrant Buffer by Studio D’Arkwave reimagines the traditional Jiezi...
Targ Blonie Market by Aleksandra Wasilkowska Architectural Studio
A comprehensive architectural overview of the redesigned Targ Blonie Market by Aleksandra...
Tainan Market by MVRDV
MVRDV’s Tainan Market transforms Taiwan’s traditional wholesale market into a green civic...
Harbourside Canopy by B+P Architects
Harbourside Canopy by B+P Architects transforms a working harbor edge into a...











































Leave a comment