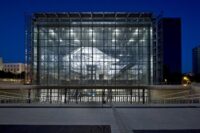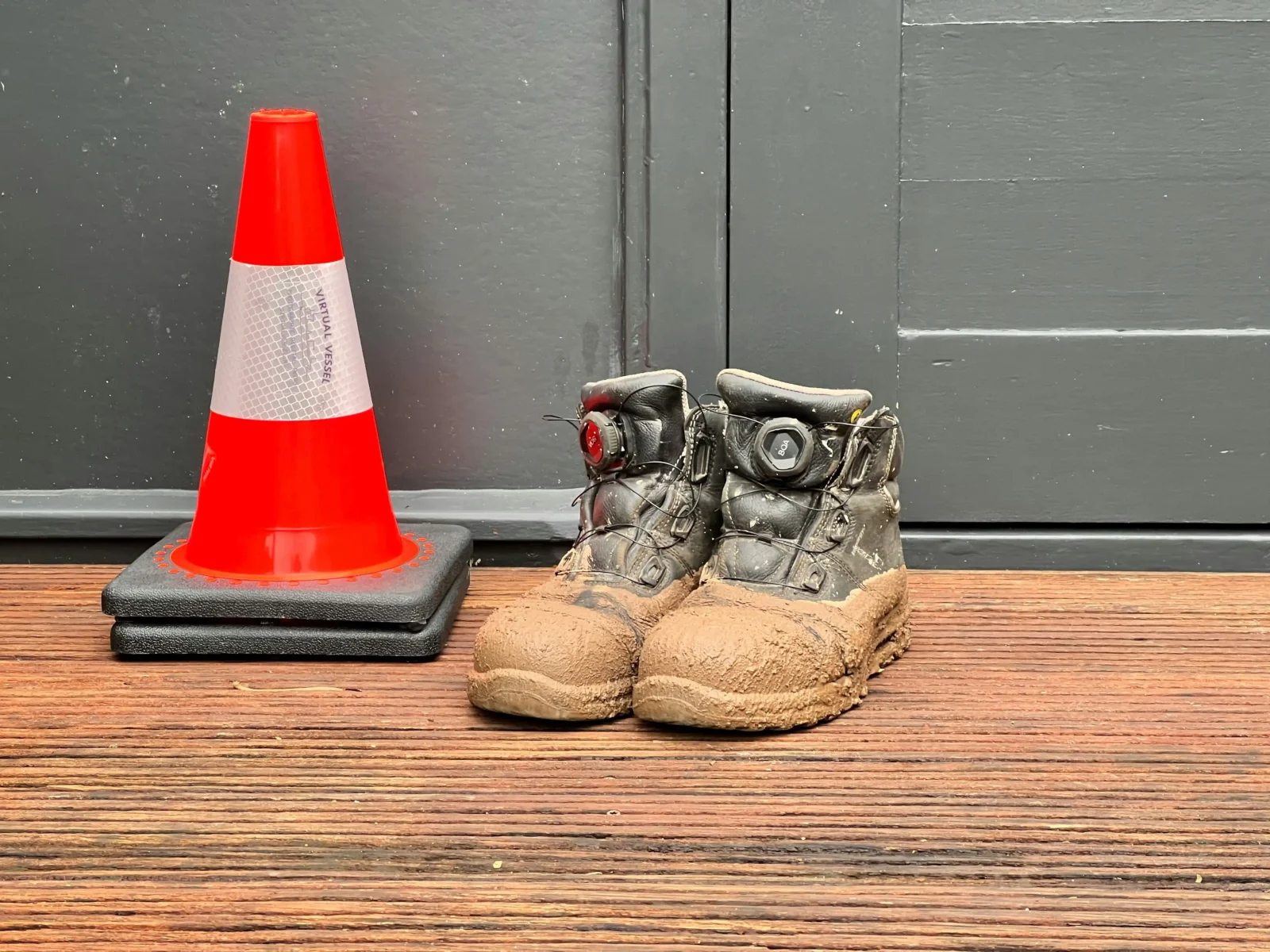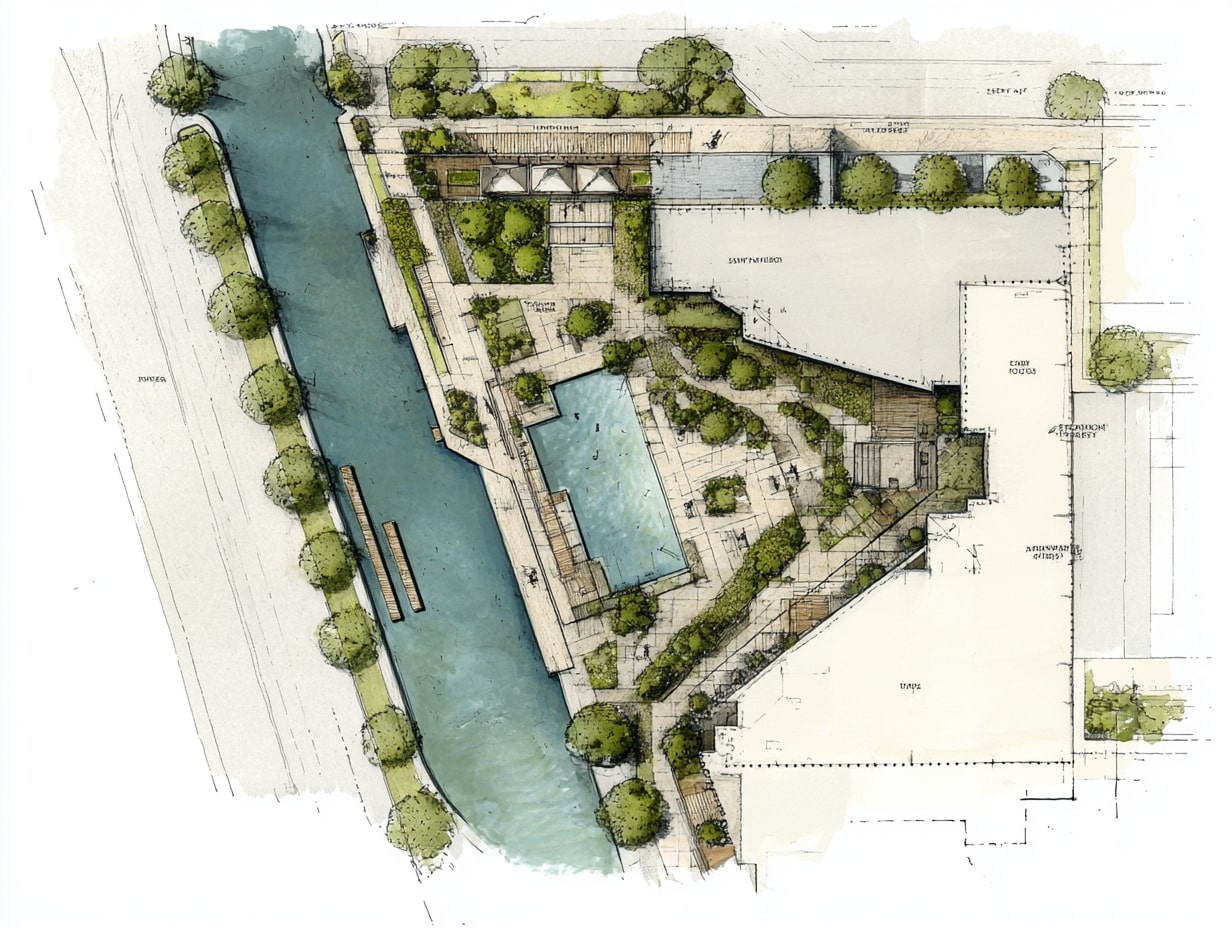- Home
- Articles
- Architectural Portfolio
- Architectral Presentation
- Inspirational Stories
- Architecture News
- Visualization
- BIM Industry
- Facade Design
- Parametric Design
- Career
- Landscape Architecture
- Construction
- Artificial Intelligence
- Sketching
- Design Softwares
- Diagrams
- Writing
- Architectural Tips
- Sustainability
- Courses
- Concept
- Technology
- History & Heritage
- Future of Architecture
- Guides & How-To
- Art & Culture
- Projects
- Interior Design
- Competitions
- Jobs
- Store
- Tools
- More
- Home
- Articles
- Architectural Portfolio
- Architectral Presentation
- Inspirational Stories
- Architecture News
- Visualization
- BIM Industry
- Facade Design
- Parametric Design
- Career
- Landscape Architecture
- Construction
- Artificial Intelligence
- Sketching
- Design Softwares
- Diagrams
- Writing
- Architectural Tips
- Sustainability
- Courses
- Concept
- Technology
- History & Heritage
- Future of Architecture
- Guides & How-To
- Art & Culture
- Projects
- Interior Design
- Competitions
- Jobs
- Store
- Tools
- More
5 Creative Ways Product Rendering Services Enhance Architectural Presentations

Clients rarely respond to a floor plan with excitement. Even when designs are strong, static layouts and early sketches often leave too much to the imagination. That’s where visualization tools (especially product rendering) come in.
Whether you’re pitching a commercial build or refining interiors with a residential client, product rendering can turn abstract ideas into concrete experiences.
This article explores five creative ways architects and designers are using product rendering to elevate their presentations, bringing clarity, realism, and emotion into every project.
Table of Contents
ToggleBring Interior Concepts to Life with Realistic Furnishing Visuals
Furnishings are often what make a space feel real. Still, many architectural presentations stop short at layout and structure, leaving clients unsure about how a room will function or feel.
Good product rendering lets designers show what a space actually feels like. Clients can see how a velvet sofa picks up the light or how a metal lamp adds edge to the room. It’s not about filling a layout with furniture but rather about setting the right tone.
These visuals reveal how materials feel, how light plays off different textures, and how details work together to create spaces that feel cohesive, intentional, and real.
Agencies offering advanced product rendering services make it easy to communicate every design decision with photorealistic precision. Instead of imagining a marble countertop, a client sees it, understands how it anchors the space, and makes decisions faster.
Communicate Function Through Rendered Product Interactions
Design is not only about the appearance of a space but also about how it functions. One of the most overlooked uses of rendering is to show how objects behave within an environment.

For example, a kitchen cabinet can be shown in both open and closed states to highlight usability. Or, a modular shelving system can be demonstrated mid-transformation.
This functional clarity helps clients understand intent. It’s especially useful when designing with custom or built-in components that might not be intuitive at first glance. Instead of trying to describe a hinge system or multi-position lighting fixture, you can render it in action.
These small touches also enhance walkthrough animations or multi-angle renders, adding a layer of interactivity that static imagery can’t provide.
Tell a Cohesive Brand Story in Commercial Spaces
For commercial clients, brand presence is often just as important as layout or functionality. Retail stores, office lobbies, and hospitality environments need to reflect identity through signage, display units, lighting, and even custom furniture.
Product rendering makes it easy to incorporate these branded elements into architectural visuals. You can simulate how a logo will look on backlit signage, how shelving aligns with foot traffic flow, or how branded color palettes will carry across furniture and walls.
This level of detail allows stakeholders to evaluate the space holistically, and it’s especially powerful when pitching to corporate or franchise clients. Design becomes a storytelling tool, and product elements support the narrative.
Support Sustainability Goals with Material & Lighting Simulations
Sustainability isn’t just a buzzword—it’s becoming a non-negotiable part of architectural practice. But talking about energy efficiency or recycled materials isn’t always enough. Clients want to see how green design plays out in real space.
Product rendering makes it easier to show real-world ideas. You can explore natural lighting, highlight sustainable finishes, or show how recycled materials fit into a clean, modern design. It gives clients a clear, visual plan and shows your team understands both design and sustainability.
Backed by insights from ArchDaily, material transparency and clarity are now expected in every project. Renderings that reflect real-world choices (rather than placeholder textures) align with this shift and demonstrate design intent with depth.
These visuals can also tie into broader environmental strategies, echoing themes like lighting in architecture, where daylighting simulations play a critical role in energy-conscious design.
Make Client Approvals Faster and More Collaborative
One of the biggest bottlenecks in architectural projects is delayed client feedback. Misunderstandings about scale, material, or layout often lead to late-stage revisions. Product rendering helps prevent that.
By providing photoreal visuals early in the process, architects and designers give clients something tangible to respond to. Stakeholders can annotate renders, request adjustments, or sign off on specific elements before production begins. That clarity reduces miscommunication and accelerates timelines.
It also supports remote collaboration. In distributed teams or international projects, high-fidelity visuals become a universal language, bridging gaps across disciplines and cultures.
These tools are especially powerful as the future of architecture evolves toward more digital, data-informed, and interactive workflows. Product rendering ensures that presentations keep pace. Not just with technology, but with the people using it.
The Future of Presenting Architecture Is Immersive and Interactive
Product rendering is transforming how architects communicate ideas. It’s bringing clarity, emotional impact, and a polished edge to every presentation. It helps clients truly see the vision, not just hear about it.
With this technology now being more accessible, architects can push creative boundaries and elevate their storytelling unlike anything ever before. In the end, it’s the firms that embrace this shift that will stand out, win client’s trust faster, and shape the next era of architectural design.
illustrarch is your daily dose of architecture. Leading community designed for all lovers of illustration and #drawing.
Submit your architectural projects
Follow these steps for submission your project. Submission FormLatest Posts
Shipping Containers as Functional Infrastructure on Construction Sites
Construction sites are temporary by definition, yet the systems that support them...
Understanding Site Safety Footwear in Architectural Practice
Architecture is often discussed through drawings, models, and finished buildings, yet a...
General Arrangement Drawings in Architecture: The Backbone of Clear Design Communication
General Arrangement Drawings explained: what they are, when to use them, how...
The Ultimate Guide to Fencing in North Dakota: Choosing the Best Fence for Your Property
Watching a chain link fence twist in 70 mph winds near Minot...












Leave a comment