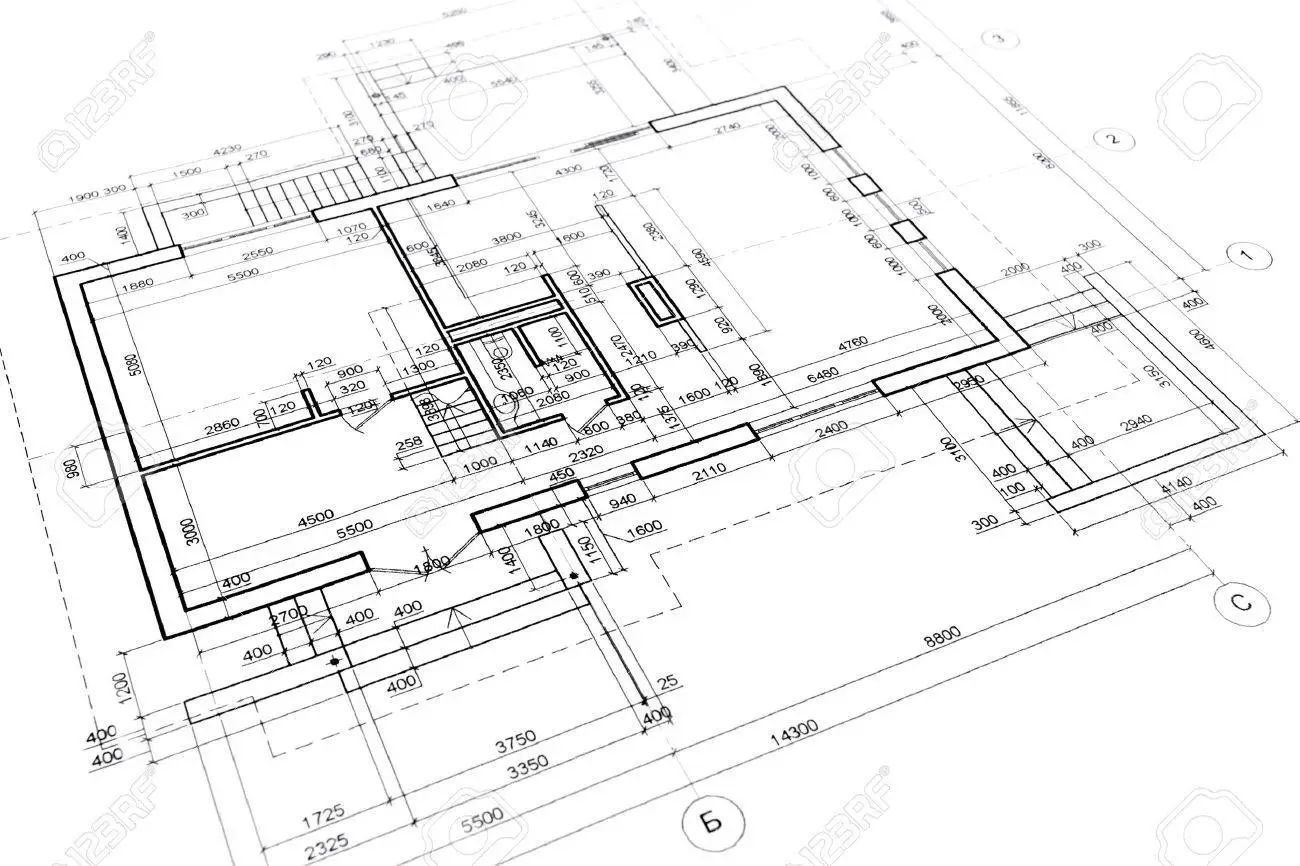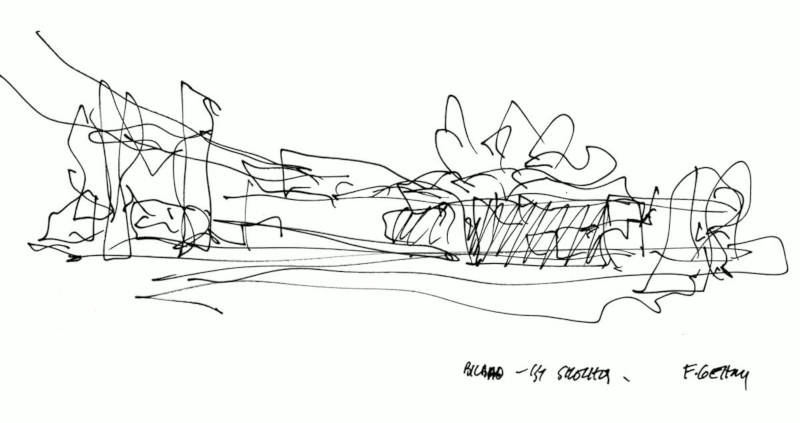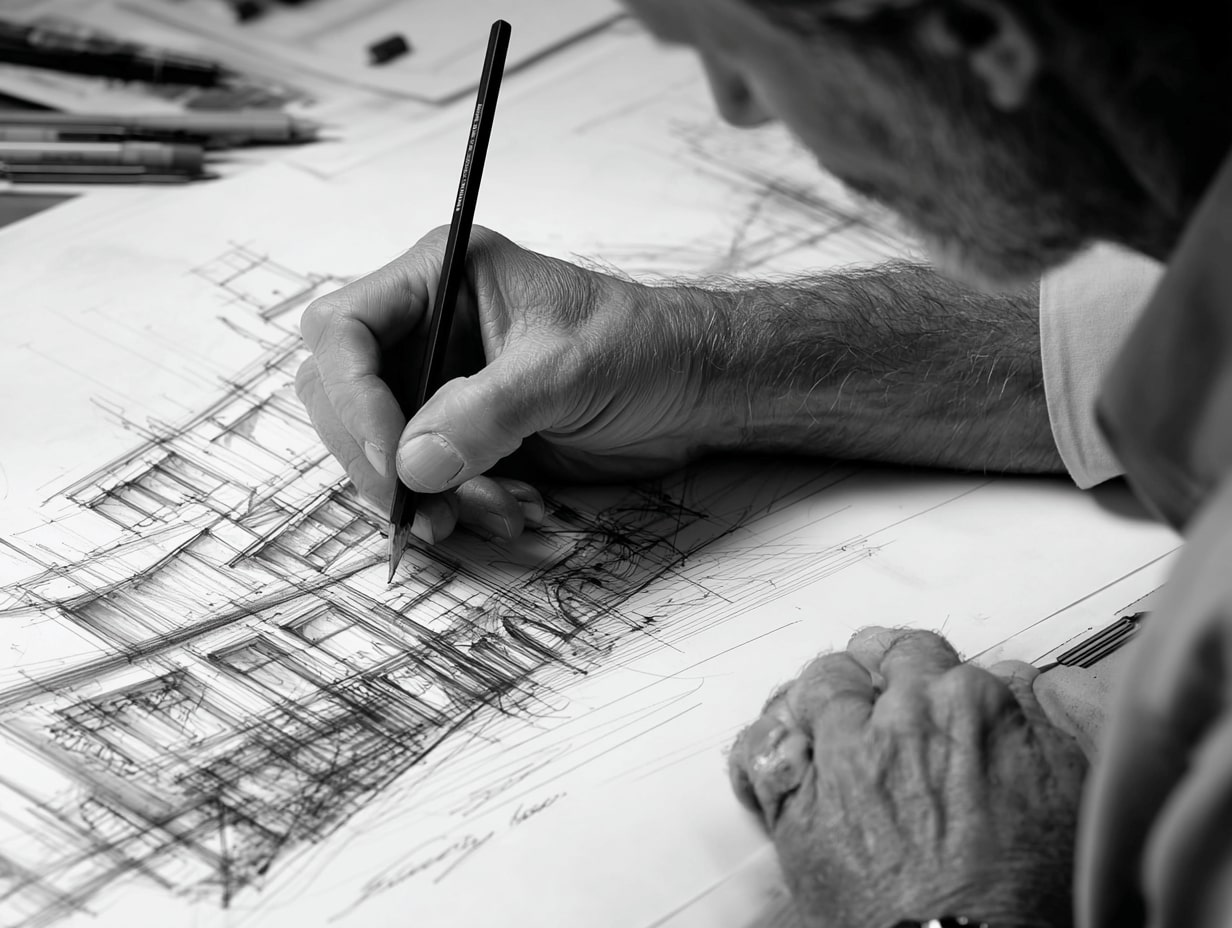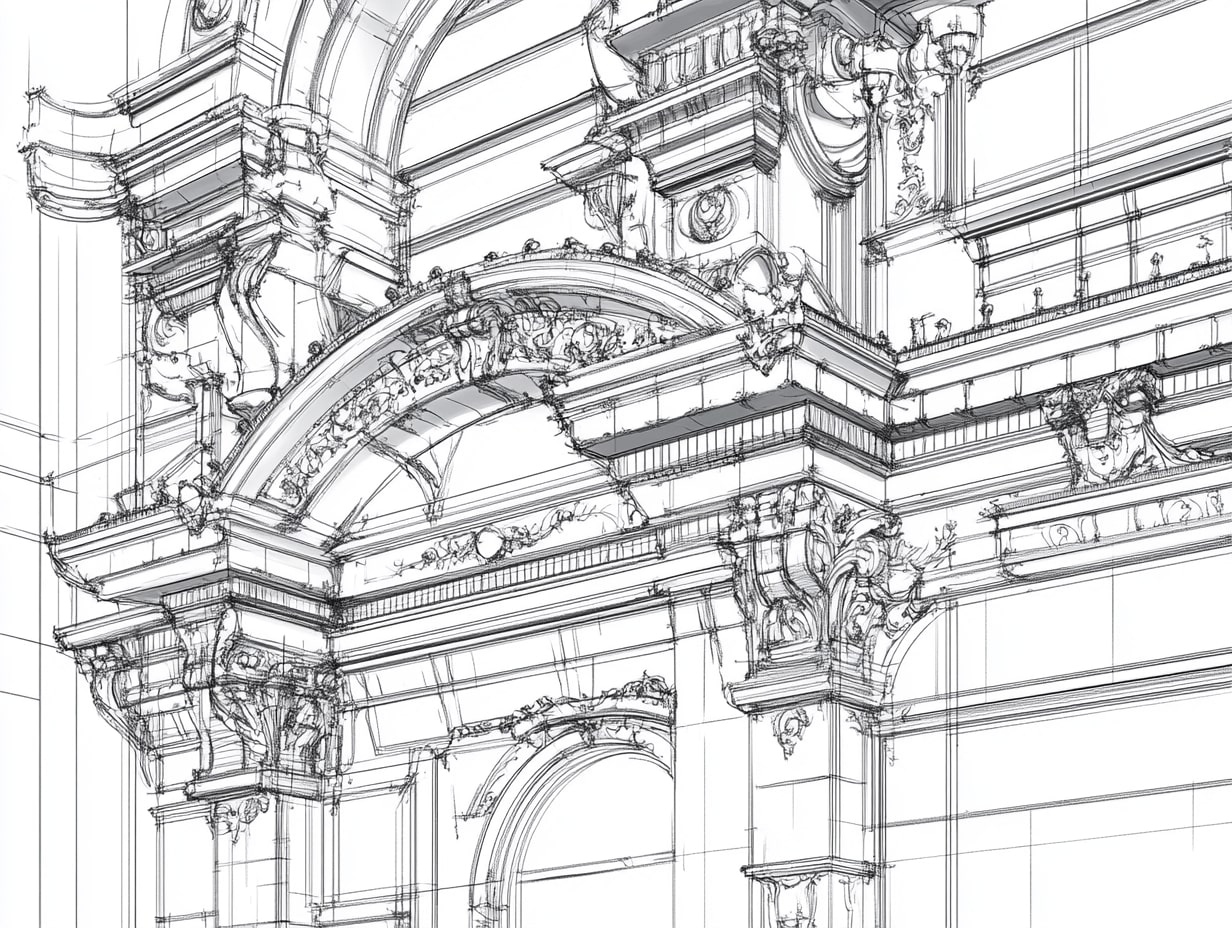- Home
- Articles
- Architectural Portfolio
- Architectral Presentation
- Inspirational Stories
- Architecture News
- Visualization
- BIM Industry
- Facade Design
- Parametric Design
- Career
- Landscape Architecture
- Construction
- Artificial Intelligence
- Sketching
- Design Softwares
- Diagrams
- Writing
- Architectural Tips
- Sustainability
- Courses
- Concept
- Technology
- History & Heritage
- Future of Architecture
- Guides & How-To
- Art & Culture
- Projects
- Interior Design
- Competitions
- Jobs
- Store
- Tools
- More
- Home
- Articles
- Architectural Portfolio
- Architectral Presentation
- Inspirational Stories
- Architecture News
- Visualization
- BIM Industry
- Facade Design
- Parametric Design
- Career
- Landscape Architecture
- Construction
- Artificial Intelligence
- Sketching
- Design Softwares
- Diagrams
- Writing
- Architectural Tips
- Sustainability
- Courses
- Concept
- Technology
- History & Heritage
- Future of Architecture
- Guides & How-To
- Art & Culture
- Projects
- Interior Design
- Competitions
- Jobs
- Store
- Tools
- More
Improving Architectural Drawing Skills


Architectural drawings can be classified as technical drawings, digital software modeling or drawings and hand-drawn sketches. In this article, we will give you some basic advice to improve all architectural drawing skills.
First of all, every architect should have a sketchbook and a habit of thinking with sketches. Developing your sketching skills is directly proportional to the time you spend with pen and paper. Sketching is drawing what you think on paper, over time your ideas and drawings will develop at the same time. If you want to make better sketches, you can examine examples of sketches from famous architects and analyze how their ideas and sketches relate. Start by getting yourself some cute markers and drawing pens and a sketchbook with qualified papers.


Apart from sketching, another necessary drawing is technical drawings. Technical drawings must be perfect in order to approve application projects and construct a building in the most accurate way. Technical drawings can be drawn at many scales, including detail drawings. It is necessary to work in order to be able to make technical drawings at all scales, from the smallest to the largest. It depends more on construction and building technologies knowledge than drawing ability. The more you know about construction and materials, your technical drawing skills will be improved. Especially working on the construction site contributes to the development of your detailed drawings in small scales. Since technical drawings are about real life and applications of projects, it would be very helpful to see these details.


Finally, there are digital drawings that are now as essential as pen and paper in architecture. Today, architectural drawings and modeling through software are undoubted necessity for architects. All architects, who have gained technical drawings and basic skills with AutoCAD since their student years, must be professionalized in at least one software in modeling and rendering. Architects have to master at least one of these software and present their projects perfectly. If you want to improve yourself in digital drawing and rendering, you can watch various tutorial videos on YouTube. You can also receive training on the software you prefer. In this subject, as in other archtiectural drawing skills, you can become an expert by practicing a lot.


→ For more resources on architectural projects and to improve your skills
- advanced architectural drawing
- architectural design drawing skills
- architectural drafting courses
- architectural drafting skills
- architectural drafting techniques
- Architectural Drawing
- architectural drawing classes
- architectural drawing courses
- architectural drawing online training
- architectural drawing skill development
- architectural drawing skills
- architectural drawing techniques
- architectural drawing tutorials
- architectural rendering skills
- architectural sketch
- architectural sketching skills
- Architectural Visualization
- architecture design drawing
- architecture drawing for beginners
- architecture drawing improvement
- architecture drawing workshops
- beginner architectural drawing
- Drawing Skills
- enhance architectural drawing
- improve architectural drawing
- Improving Architecture Skills
- learn architectural drawing
- master architectural drawing
- online architectural drawing courses
- Sketching Tips
1 Comment
Submit your architectural projects
Follow these steps for submission your project. Submission FormLatest Posts
Unlocking Creativity: The Power of Sketching in Architectural Design
Discover the vital role of sketching in architectural design through our comprehensive...
Understanding Architectural Elevation Drawings: Importance, Types, and Tools
Discover the vital role of architectural elevation drawings in the design and...
Unlocking the Art of Architectural Detail Drawing for Flawless Design Execution
Explore the vital role of architectural detail drawings in translating complex design...
Exploring the Art of Architectural Sketching Tools and Methods: A Guide to Creativity and Precision
Discover the timeless art of architectural sketching and its vital role in...












Hello
What is your advice for me as an architect?
Because we as an architecture student are lost and don’t know what to do because the vasting of our faculty and job.