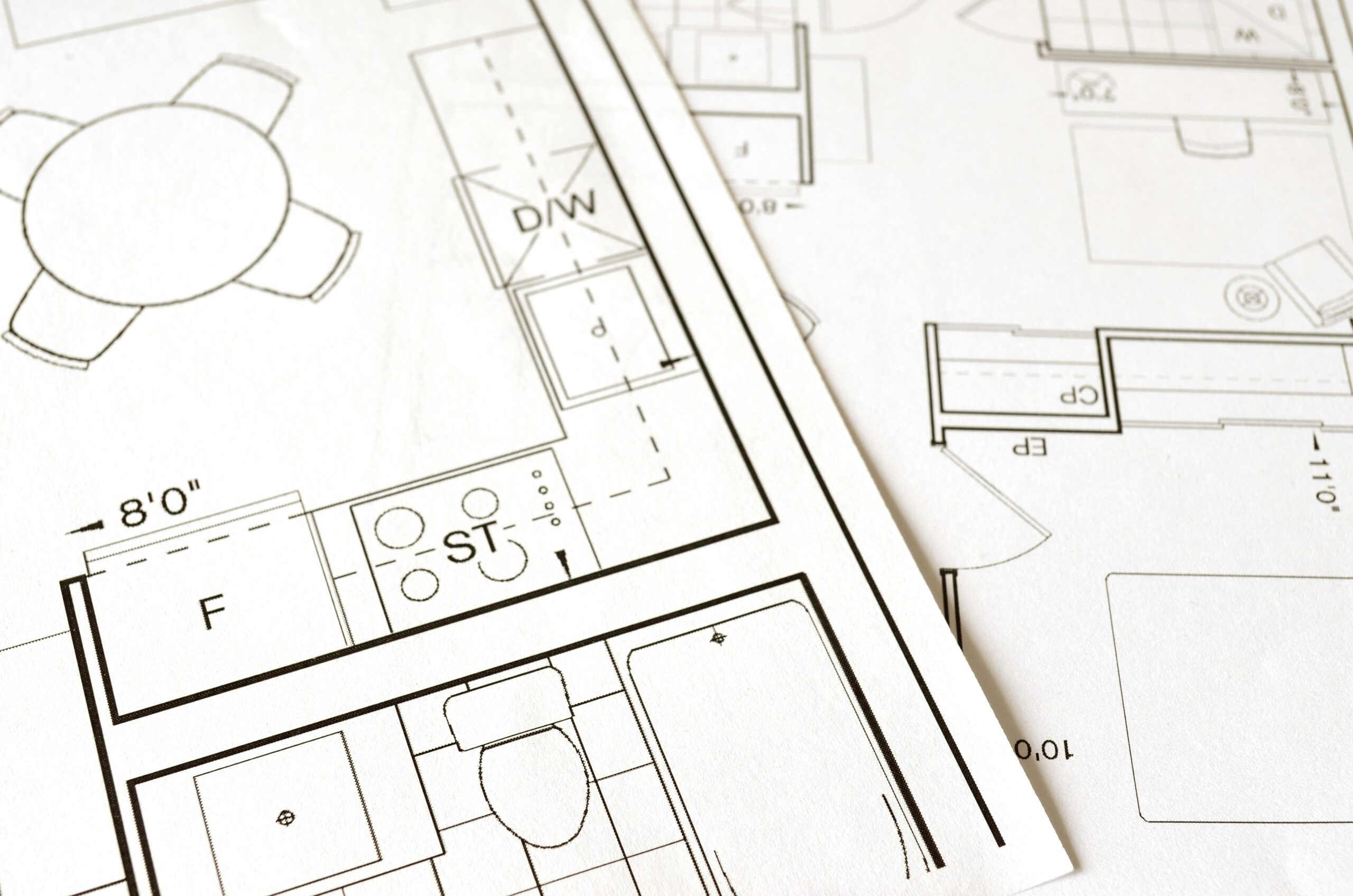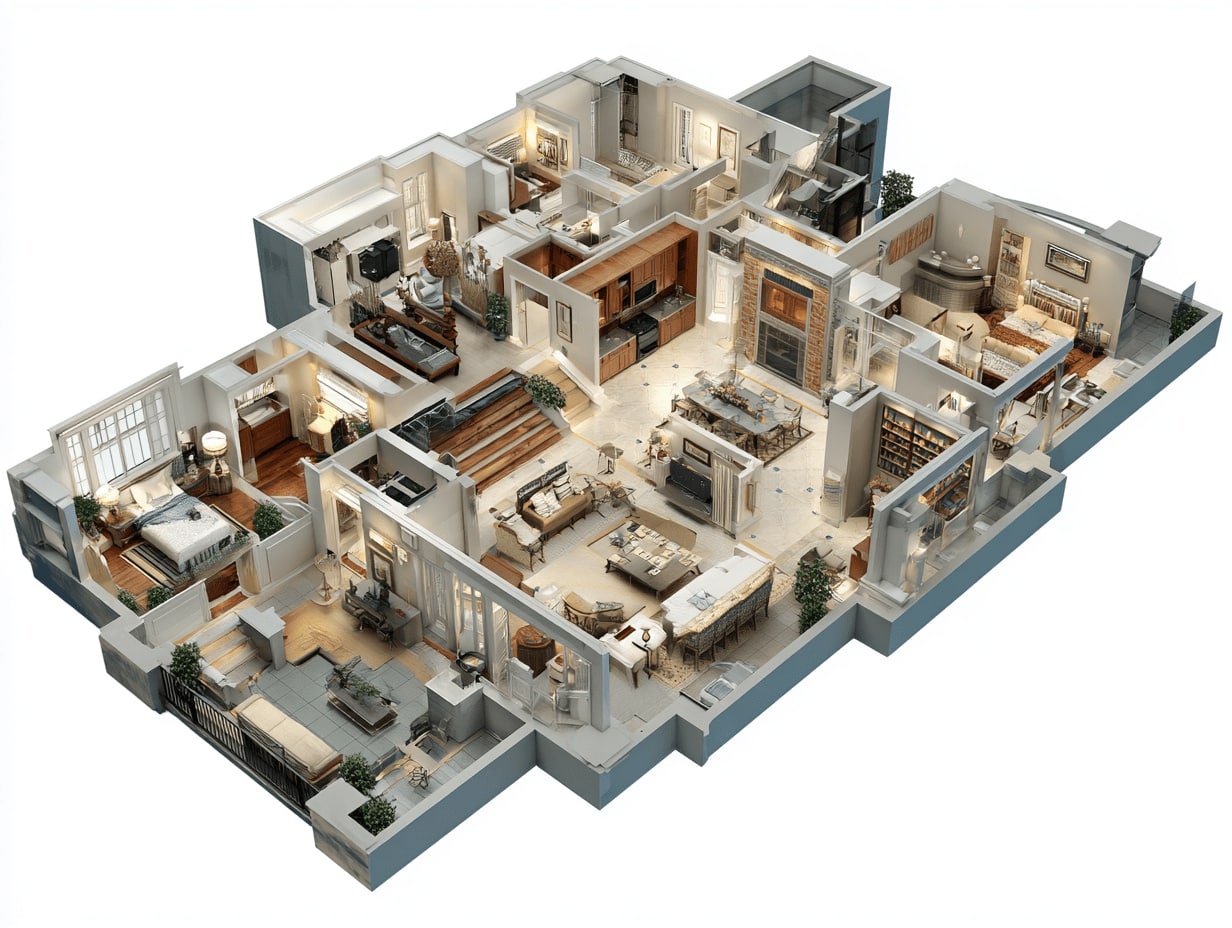- Home
- Articles
- Architectural Portfolio
- Architectral Presentation
- Inspirational Stories
- Architecture News
- Visualization
- BIM Industry
- Facade Design
- Parametric Design
- Career
- Landscape Architecture
- Construction
- Artificial Intelligence
- Sketching
- Design Softwares
- Diagrams
- Writing
- Architectural Tips
- Sustainability
- Courses
- Concept
- Technology
- History & Heritage
- Future of Architecture
- Guides & How-To
- Art & Culture
- Projects
- Interior Design
- Competitions
- Jobs
- Store
- Tools
- More
- Home
- Articles
- Architectural Portfolio
- Architectral Presentation
- Inspirational Stories
- Architecture News
- Visualization
- BIM Industry
- Facade Design
- Parametric Design
- Career
- Landscape Architecture
- Construction
- Artificial Intelligence
- Sketching
- Design Softwares
- Diagrams
- Writing
- Architectural Tips
- Sustainability
- Courses
- Concept
- Technology
- History & Heritage
- Future of Architecture
- Guides & How-To
- Art & Culture
- Projects
- Interior Design
- Competitions
- Jobs
- Store
- Tools
- More
How Elevations, Floor Plans, and Sections Work Together in Building Design

Table of Contents Show
When designing a building—whether it’s a home, a commercial unit, or a public space—accurate and coordinated technical drawings are vital. Among the most essential are elevations, floor plans, and sections. Each drawing type plays a unique role in visualising, understanding, and communicating the building’s form, functionality, and structure. However, their true power comes from how they work together as a cohesive set of documentation.
These drawings don’t exist in isolation. A floor plan alone won’t show how a roof aligns with a window, and an elevation won’t reveal the internal layout. Sections, meanwhile, provide the missing depth that helps interpret both. When all three are accurately developed and aligned, they form the foundation for successful planning applications, building regulation compliance, and clear communication with contractors.
Below, we explore five core insights into how these drawing types collaborate to bring architectural designs to life.
1. Visualising the Project from Multiple Perspectives
Each drawing provides a different “view” of the same structure. A floor plan is essentially a horizontal slice through the building, typically taken about 1.2 metres above the floor level. It shows room sizes, wall positions, doors, windows, and circulation paths. This makes it essential for understanding the spatial layout and planning how people will use the space.
Elevations, on the other hand, show the external faces of the building. They provide a straight-on view of walls, roof lines, cladding materials, fenestration, and architectural details. Sections add a vertical cut-through of the structure, revealing the heights of rooms, relationships between floors, roof pitch, and even structural components like beams or insulation layers. Seeing all these views side by side gives a full picture of the building’s design—inside and out.
2. Linking Form and Function
Floor plans show the functional arrangement of the building, but they can’t fully convey the spatial experience. This is where elevations and sections become crucial. For example, a double-height living room might look like any other room on a floor plan, but a sectional drawing will show the dramatic vertical space and any mezzanines or skylights above it. Similarly, an elevation might show a window’s size and placement, while the section shows how light filters into the interior and the depth of the window recess.
This combination is particularly important for design decisions and client presentations. It allows architects and designers to demonstrate not just how a space is arranged, but how it feels and functions. The interplay between these drawing types ensures the building is not only practical but also aesthetically aligned with the design brief.
3. Supporting Accurate Construction and Communication
For builders and contractors, the combination of floor plans, elevations, and sections provides all the data needed to build accurately. Floor plans specify room sizes and structural walls. Elevations guide external finishes and façade detailing. Sections provide key vertical dimensions and clarify how components like staircases, windows, or service voids are integrated.
This trio of drawings ensures that everyone working on the project—engineers, builders, electricians, and joiners—has the information they need in context. Miscommunication is a common cause of construction delays and budget overruns. But with properly coordinated drawings from a trusted surveying company, these risks are greatly reduced, leading to more efficient, error-free builds.

4. Ensuring Design Compliance and Regulatory Approval
Authorities responsible for planning permission and building regulations rely heavily on these drawings to assess proposals. Floor plans are used to confirm room sizes and space standards. Elevations are reviewed to evaluate visual impact on surrounding properties or streetscapes. Sections help confirm compliance with height restrictions, access requirements, and insulation performance.
Submissions that are inconsistent across these drawing types can be delayed or rejected. That’s why accurate baseline data—often gathered through measured building surveys—is so important. Survey data ensures every elevation, plan, and section starts with real-world accuracy, avoiding discrepancies that could hold up your approvals or require costly redesigns later.
5. From Measured Data to Design Intent
A design project typically begins with a survey of the existing conditions. Floor plans, elevations, and sections are then generated from this survey to reflect what’s already there. From these measured drawings, architects and designers can develop their proposals. Changes to walls, rooflines, or floor heights are then layered on top of the measured drawings in different colours or annotations to distinguish between old and new.
Some professionals offer integrated measured building solutions, which include both the survey and the design package. This streamlined approach ensures a consistent, coordinated drawing set where the measured and proposed elements align perfectly. Whether handled in-house or outsourced, this integration helps maintain continuity from concept to construction, saving time and reducing risk throughout the design process.
Get the Complete Picture Before You Build
In building design, it’s not enough to look at your project from one angle. Floor plans lay the groundwork, but elevations and sections fill in the critical details that bring clarity, depth, and dimension. When used together, they form a powerful communication tool for clients, builders, and planners alike.
Working with a trusted surveying provider and starting with high-quality measured surveys ensures your drawings are rooted in accuracy from the outset. And if you’re looking for a seamless process, consider professionals who offer full measured solutions—combining survey data and architectural design under one service. It’s the smartest way to visualise, plan, and deliver a successful project that stands the test of time.
illustrarch is your daily dose of architecture. Leading community designed for all lovers of illustration and drawing.
Submit your architectural projects
Follow these steps for submission your project. Submission FormLatest Posts
Architecture Plan: Tips for Creating & Presenting Plans
Learn how to create and present professional architectural plans with this comprehensive...
Federico Babina Archiplan: Floor Plans of Famous Architects
Federico Babina's ARCHIPLAN series transforms the floor plans of 25 master architects...
10 Essential Things to Consider When Designing a Floor Plan for Your Space
Discover the art of crafting the perfect floor plan in our latest...
Understanding Plot Plans: A Guide for Architects to Ensure Precision and Compliance
Discover the importance of plot plans in architecture and construction. Learn how...












Leave a comment