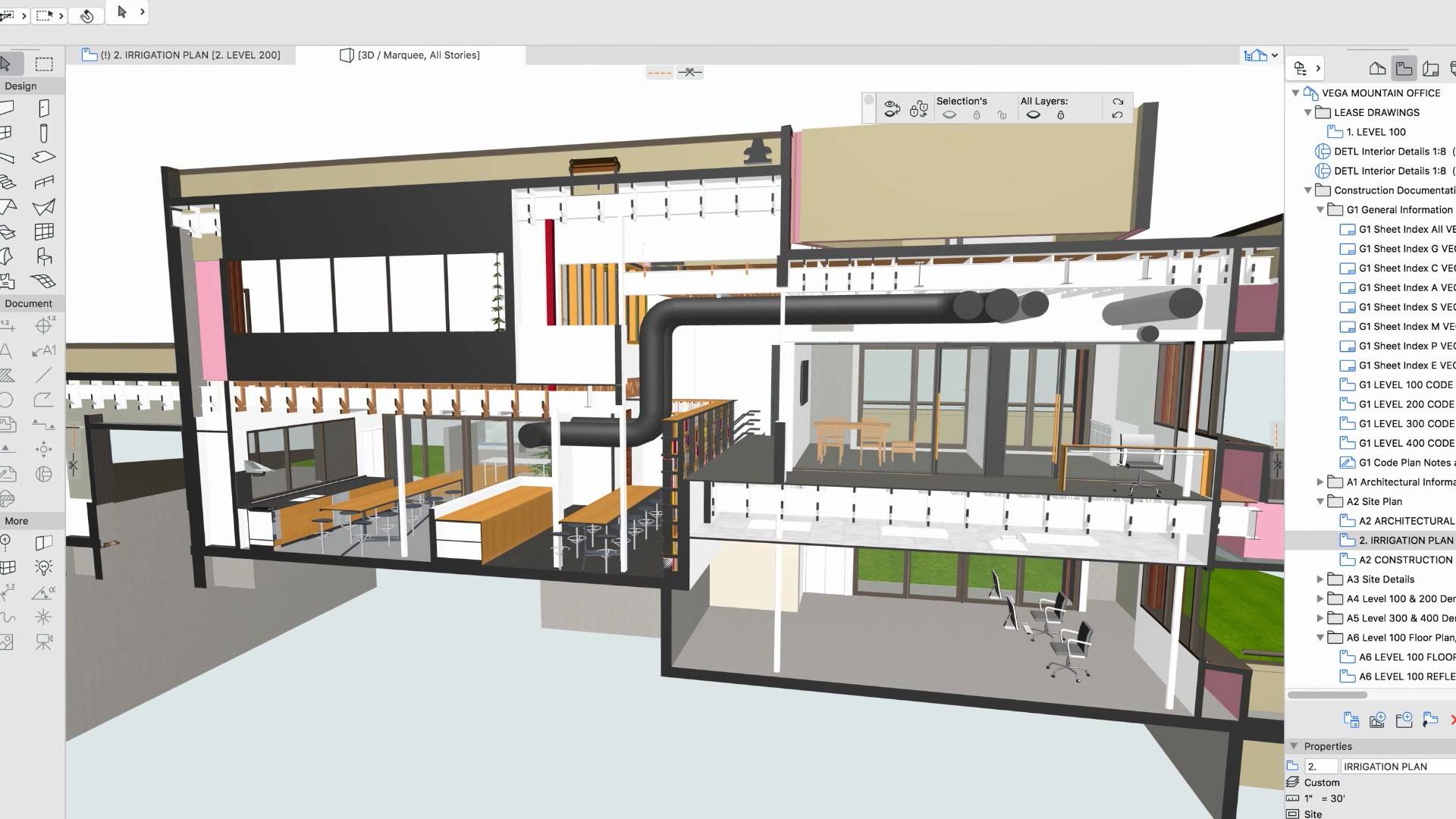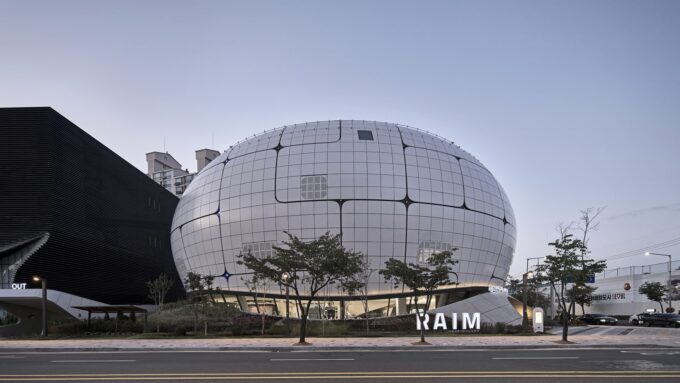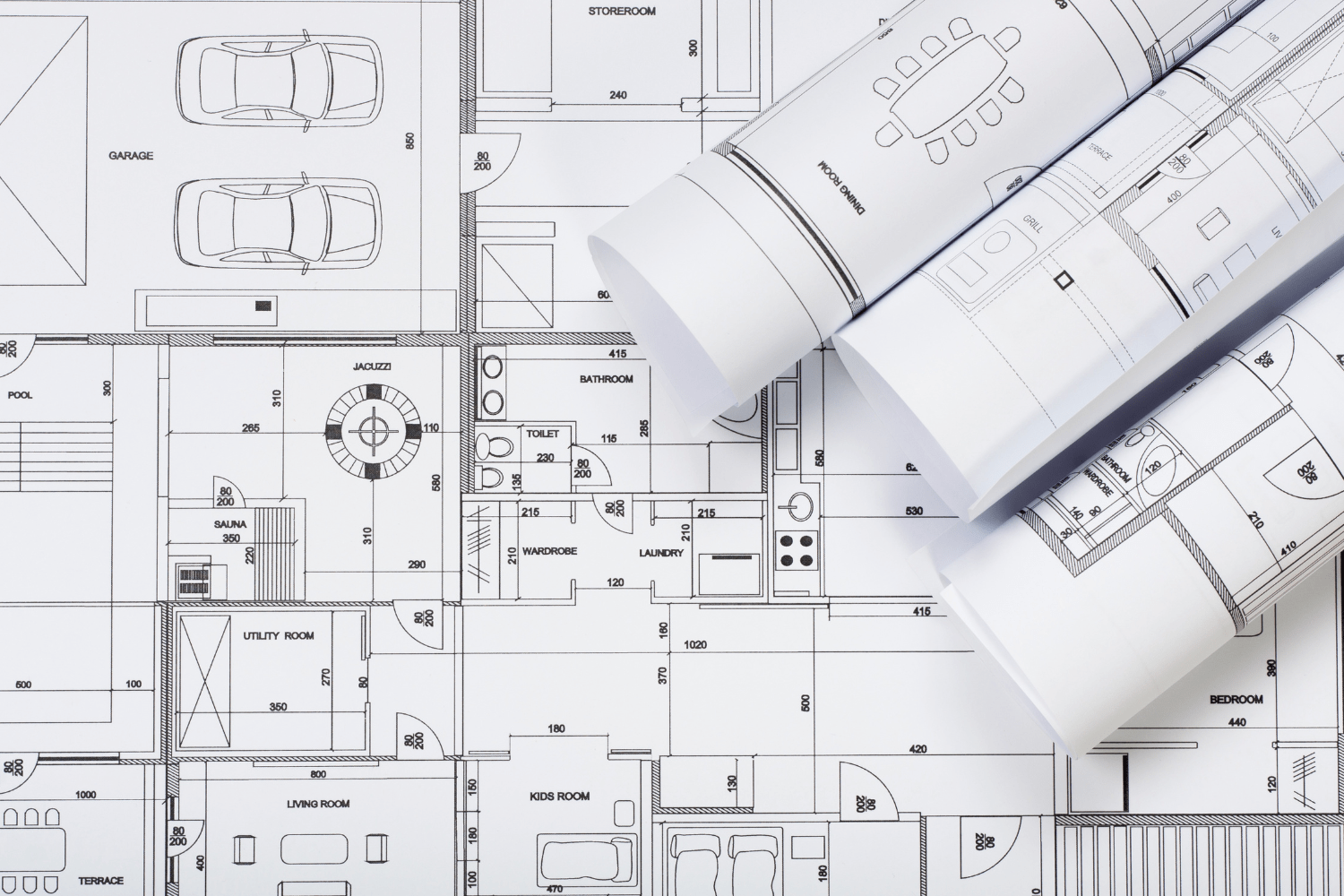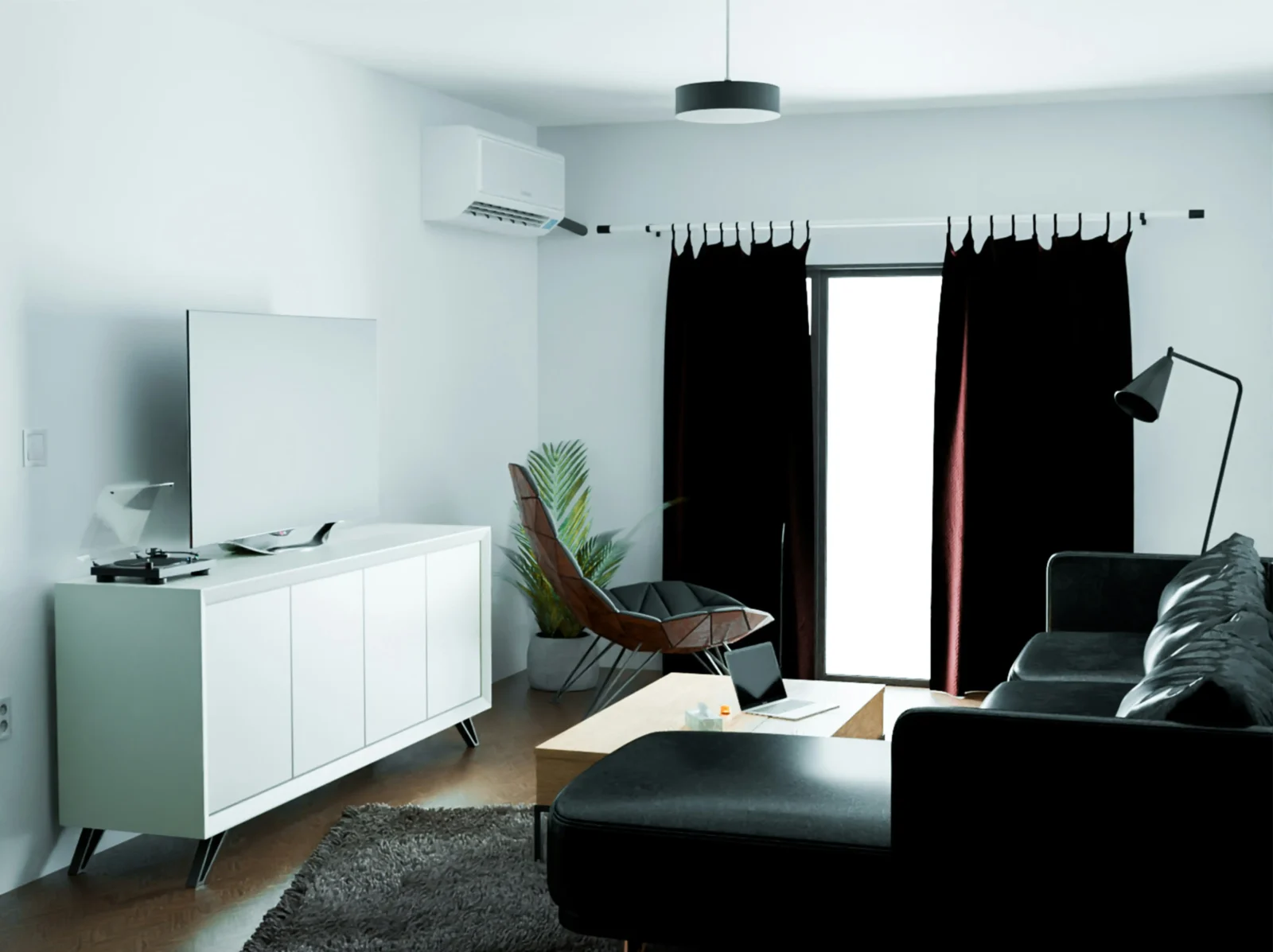- Home
- Articles
- Architectural Portfolio
- Architectral Presentation
- Inspirational Stories
- Architecture News
- Visualization
- BIM Industry
- Facade Design
- Parametric Design
- Career
- Landscape Architecture
- Construction
- Artificial Intelligence
- Sketching
- Design Softwares
- Diagrams
- Writing
- Architectural Tips
- Sustainability
- Courses
- Concept
- Technology
- History & Heritage
- Future of Architecture
- Guides & How-To
- Art & Culture
- Projects
- Interior Design
- Competitions
- Jobs
- Store
- Tools
- More
- Home
- Articles
- Architectural Portfolio
- Architectral Presentation
- Inspirational Stories
- Architecture News
- Visualization
- BIM Industry
- Facade Design
- Parametric Design
- Career
- Landscape Architecture
- Construction
- Artificial Intelligence
- Sketching
- Design Softwares
- Diagrams
- Writing
- Architectural Tips
- Sustainability
- Courses
- Concept
- Technology
- History & Heritage
- Future of Architecture
- Guides & How-To
- Art & Culture
- Projects
- Interior Design
- Competitions
- Jobs
- Store
- Tools
- More

Revit and ArchiCAD are two of the most widely used software programs in the field of architectural design. Both of these software programs have unique features and capabilities that make them ideal for different types of projects. In this article, we will explore the differences between Revit and ArchiCAD and the advantages and disadvantages of using each program in architectural design.
Table of Contents
ToggleRevit
Revit is a Building Information Modeling (BIM) software program that was developed by Autodesk. Revit is a comprehensive software program that allows architects, engineers, and construction professionals to create 3D models of buildings, structures, and other physical objects. Revit’s BIM approach enables users to model each component of a building, from the walls and windows to the electrical and mechanical systems.

Advantages of using Revit
One of the main advantages of using Revit is its ability to create highly detailed and accurate 3D models. Revit’s BIM approach enables users to create a detailed model of a building and then extract information from that model to create detailed construction documents. This can save time and reduce errors during the construction process. We can say that using Revit is its interoperability with other Autodesk software programs, such as AutoCAD and 3ds Max. This allows users to create highly detailed 3D models and then use them in other programs to create photorealistic renderings or animations.

Disadvantages of using Revit
One of the disadvantages of using Revit is that it can be difficult to learn and master. Revit’s comprehensive set of features can be overwhelming for new users, and it may take some time to become proficient in using the software. One of the disadvantages of using Revit is its cost. Revit is a commercial software program, and its cost can be prohibitive for small architectural firms or independent designers.
ArchiCAD
ArchiCAD is a BIM software program that was developed by Graphisoft. ArchiCAD is a comprehensive software program that allows architects and designers to create 3D models of buildings and other physical objects. ArchiCAD’s BIM approach enables users to model each component of a building, from the walls and windows to the electrical and mechanical systems.

Advantages of using ArchiCAD
One of the main advantages of using ArchiCAD is its ease of use. ArchiCAD’s intuitive interface and streamlined workflow make it easy for new users to learn and master the software. Another advantage of using ArchiCAD is its cost. ArchiCAD is a commercial software program, but its cost is lower than that of Revit, making it more accessible to small architectural firms or independent designers.
Disadvantages of using ArchiCAD
One of the disadvantages of using ArchiCAD is its limited interoperability with other software programs. ArchiCAD is primarily designed to work within the Graphisoft ecosystem, and it may be difficult to use ArchiCAD models in other programs. Another disadvantage of using ArchiCAD is its lack of advanced features. ArchiCAD is a comprehensive software program, but it may not have all of the advanced features that Revit has. This can limit the capabilities of ArchiCAD for certain types of projects.
Revit and ArchiCAD are two of the most widely used software programs in the field of architectural design. Both programs have unique features and capabilities that make them ideal for different types of projects. Choosing between Revit and ArchiCAD can be a difficult decision for architects. Revit’s advanced features and interoperability with other Autodesk software programs make it ideal for large-scale, complex projects. ArchiCAD’s ease of use and lower cost make it ideal for small architectural firms or independent designers. Ultimately, the choice between Revit and ArchiCAD will depend on the specific needs of each project and the preferences of the user.

Both Revit and ArchiCAD have their own user interface and workflow. Architects should try out both programs to see which one they feel more comfortable using. Revit is known for its steep learning curve, which may require more time and effort to master. On the other hand, ArchiCAD has a more intuitive interface and may be easier to learn for beginners.
Ultimately, architects should choose the software program that best fits their specific needs and preferences. It may be helpful to try out both programs before making a decision or seek advice from other architects who have experience using Revit or ArchiCAD.

- AutoCAD Architecture Students
- Autocad commands
- AutoCAD Course for Architecture Students
- AutoCAD Courses
- AutoCAD Courses for Architects
- AutoCAD for Architects
- Autocad Learning
- AutoCAD Learning Tutorials
- AutoCAD Tips
- Autocad Tips Tricks
- BIM Revit
- How to Learn Autocad
- Revit for Architects
- Revit Learning Courses
- Revit Software
- Revit vs Autocad
Submit your architectural projects
Follow these steps for submission your project. Submission FormLatest Posts
10 Common Architectural Symbols and Their Meanings
Architectural drawings rely on symbols to communicate complex ideas quickly and clearly....
Best LED Shop Lights 2026: Brightest Options for Garage & Workshop
In 2026, LED shop lights have become essential for creating safe, efficient,...
Coloring Your Year: Using Traditional Lunar New Year Hues to Transform Your Apartment Décor
Lunar New Year always brings a burst of color and energy, making...
Chandelier Light vs Ceiling Lights: Which Decorative Lighting Works Best for UAE Homes in Winter?
Winter in the UAE doesn’t arrive loudly. It doesn’t announce itself with...












Leave a comment