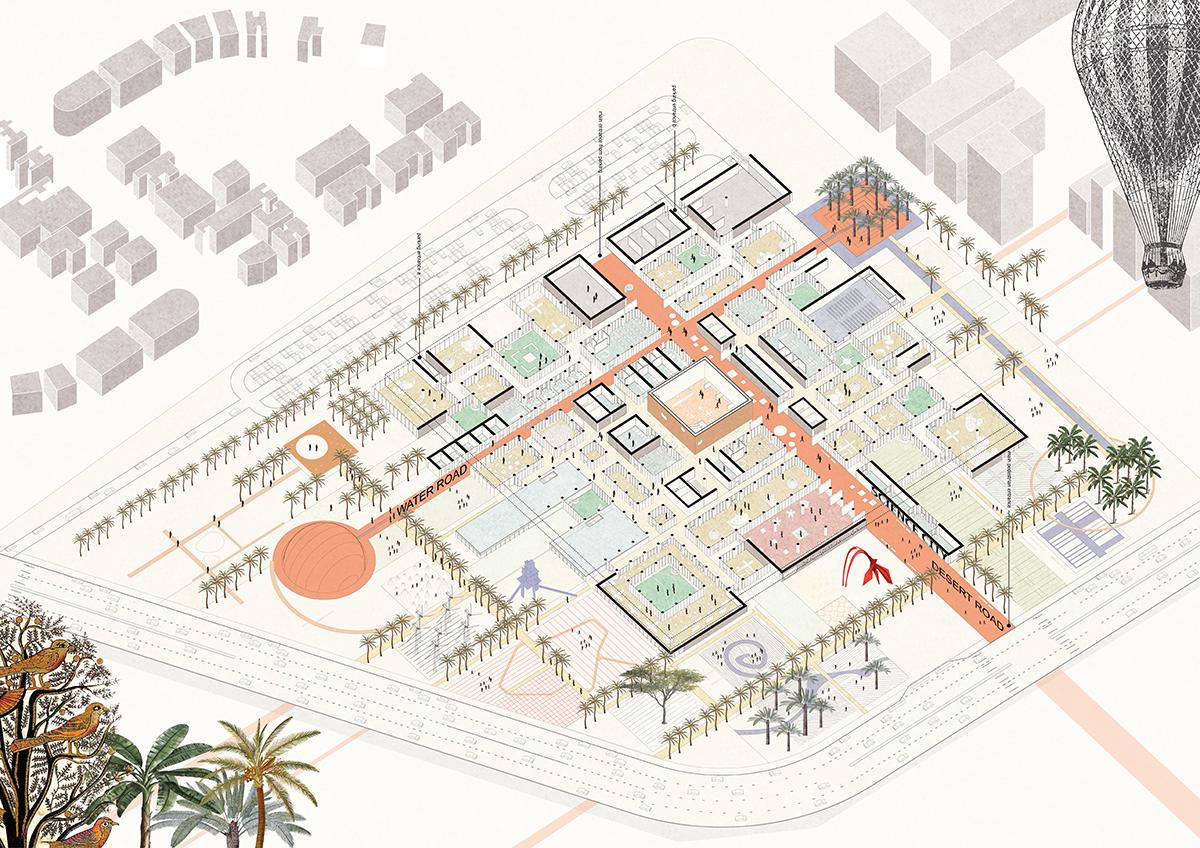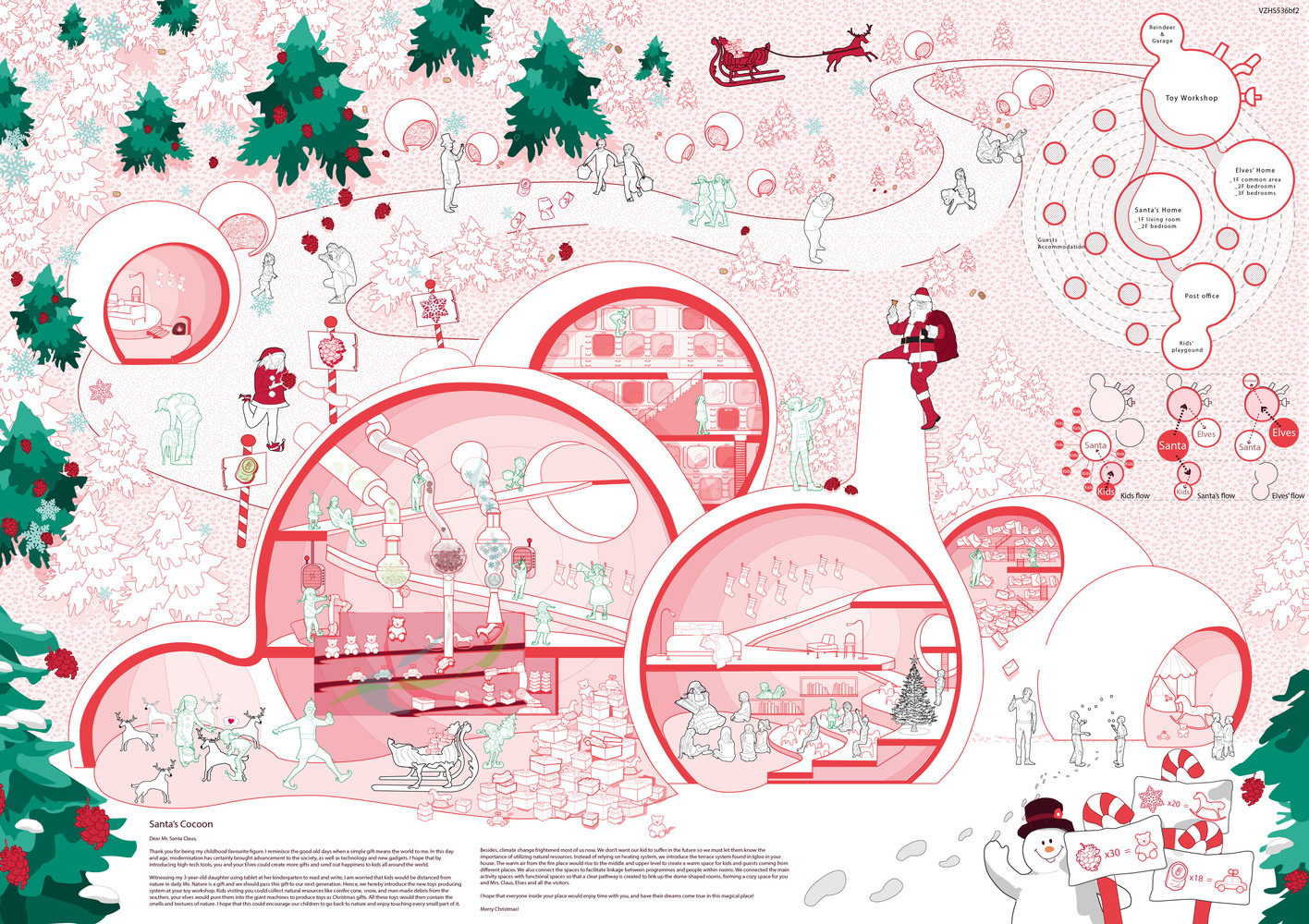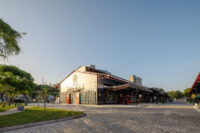- Home
- Articles
- Architectural Portfolio
- Architectral Presentation
- Inspirational Stories
- Architecture News
- Visualization
- BIM Industry
- Facade Design
- Parametric Design
- Career
- Landscape Architecture
- Construction
- Artificial Intelligence
- Sketching
- Design Softwares
- Diagrams
- Writing
- Architectural Tips
- Sustainability
- Courses
- Concept
- Technology
- History & Heritage
- Future of Architecture
- Guides & How-To
- Art & Culture
- Projects
- Interior Design
- Competitions
- Jobs
- Store
- Tools
- More
- Home
- Articles
- Architectural Portfolio
- Architectral Presentation
- Inspirational Stories
- Architecture News
- Visualization
- BIM Industry
- Facade Design
- Parametric Design
- Career
- Landscape Architecture
- Construction
- Artificial Intelligence
- Sketching
- Design Softwares
- Diagrams
- Writing
- Architectural Tips
- Sustainability
- Courses
- Concept
- Technology
- History & Heritage
- Future of Architecture
- Guides & How-To
- Art & Culture
- Projects
- Interior Design
- Competitions
- Jobs
- Store
- Tools
- More
Successful Architectural Presentation Boards #6

In the series of successful architectural presentation boards, we try to show successful examples of presentation boards from many architects and architecture students. As an architects, we know that a successful architectural presentation board should be informative, engaging, and visually appealing. It should effectively communicate the design concept and key aspects of the project to stakeholders and the design team. There are much more exampls of successful presentations boards that are suitable for these features. Also, the use of scale and proportion is important to convey the size and spatial relationships of the project in architectural presentation boards. It is essential to use a scale that accurately represents the project and to use proportion to create a balanced and harmonious composition. Let’s see more examples in the rest of the article!

Being original and unique in architectural presentation boards is about finding ways to differentiate your design and your presentation from the competition. By incorporating unusual design elements, using storytelling techniques, and delivering presentations in unique and innovative ways, architects can create presentations that are visually compelling, emotionally engaging, and ultimately, more successful in winning over clients and stakeholders. To be original and unique in architectural presentation boards is to incorporate unusual or unexpected design elements. This could be anything from an unusual color scheme to a bold architectural form or an unexpected material choice. By incorporating these unique design elements, architects can create presentations that are visually compelling and memorable, and that set their designs apart from the competition or other projects from your design classes. Also, by using muted pastel colors such as soft greys, beiges, and mauves, a sense of refinement and elegance can be established, which can be particularly effective in presenting designs for botanical lanscape projects like in the example.


Scaling landscape and urban design in architectural presentation boards requires careful consideration of the appropriate scale, clear labeling and representation of design elements, aerial or bird’s eye views, and the use of 3D modeling or digital rendering. By incorporating these key elements, architects can create presentations that effectively communicate the landscape and urban design components of their projects to clients, stakeholders, and the design team. In these two of the examples, we can see many of design elements in the scale of urban structures. Labeling and techniques of representation with many architectural diagrams are successful in these two presentation boars.

Being original and unique in architectural presentation boards is essential for creating a memorable and impactful presentation that stands out from the competition. It is important to remember that architecture is a creative field, and juries or clients are often looking for innovative and fresh ideas that can help them stand out in architectural competitions. In this presentation board, designer has made his poster for House of Santa Competitions. By using this kind of storytelling techniques, architects can create presentations that are not only visually appealing but also emotionally engaging and memorable.

Using negative spaces in architectural presentation boards can be a powerful design tool that can enhance the overall aesthetic and visual impact of the presentation. Negative space, also known as white space, is the area around or between the objects in an image. It is the absence of visual elements in a composition. Negative space can be used to create a sense of elegance and sophistication. By using negative space to create a clean and minimalist design, the presentation can become more refined and sophisticated. This can be particularly effective in presenting designs for high-end residential or commercial spaces where a sense of luxury and exclusivity is desired. In this presentation board, designer has used negative space is to create contrast and emphasis. By using negative space to highlight certain design elements, the presentation can create a sense of contrast and emphasis that draws the viewer’s eye to the most important parts of the design. This can be particularly effective in presenting key design elements such as sections and axonometric views in this poster.
- arch projects presentation
- architectural presentation
- Architectural Presentation Boards
- architectural presentation boards guide
- architectural presentation sheets
- Architecture Student Presentation
- Fonts for Presentation
- How to create architectural presentation
- how to prepare jury presentation
- jury presentations
Submit your architectural projects
Follow these steps for submission your project. Submission FormLatest Posts
UK Carpet Market Shows 7.4 Percentage Point Split Between Premium Growth and Retail Decline
Analysis from Designer Carpet reveals wool flooring commanding half the market as...
Regulatory Expectations for BSL-2 Labs: What to Know Before Renting
Singapore has become a natural base for life sciences activity in Asia,...
How to Arrange Furniture in a Small Room: Smart Space Solutions
Arranging furniture in a small room can feel challenging, but with the...
How to Create Better Architectural Presentations: Layout, Diagrams, and Storytelling Tips
Architectural presentations are about more than showing drawings—they’re about communicating ideas clearly,...












Leave a comment