- Home
- Articles
- Architectural Portfolio
- Architectral Presentation
- Inspirational Stories
- Architecture News
- Visualization
- BIM Industry
- Facade Design
- Parametric Design
- Career
- Landscape Architecture
- Construction
- Artificial Intelligence
- Sketching
- Design Softwares
- Diagrams
- Writing
- Architectural Tips
- Sustainability
- Courses
- Concept
- Technology
- History & Heritage
- Future of Architecture
- Guides & How-To
- Art & Culture
- Projects
- Interior Design
- Competitions
- Jobs
- Store
- Tools
- More
- Home
- Articles
- Architectural Portfolio
- Architectral Presentation
- Inspirational Stories
- Architecture News
- Visualization
- BIM Industry
- Facade Design
- Parametric Design
- Career
- Landscape Architecture
- Construction
- Artificial Intelligence
- Sketching
- Design Softwares
- Diagrams
- Writing
- Architectural Tips
- Sustainability
- Courses
- Concept
- Technology
- History & Heritage
- Future of Architecture
- Guides & How-To
- Art & Culture
- Projects
- Interior Design
- Competitions
- Jobs
- Store
- Tools
- More
Table of Contents Show
Bubble diagrams are a popular tool used in architecture to create spatial organizations and layouts. They are a simple and effective way to represent the different functions and spaces within a building, and to explore different design options and configurations. A bubble diagram is essentially a diagrammatic representation of the different spaces or functions within a building. The diagram uses bubbles or circles to represent the spaces, and lines or arrows to show the relationships between them. Each bubble represents a specific function or space, such as a living room, bedroom, kitchen, or office, and the lines between the bubbles show the circulation patterns and relationships between these spaces.
To create a bubble diagram, the first step is to identify the different functions and spaces that are required within the building. This could involve a programmatic analysis of the client’s requirements and preferences, or a more abstract exploration of the different functions and spaces that could be incorporated into the building.
Try Our Free Bubble Diagram Maker ToolFree Online Bubble Diagram Maker
Download Settings
Bubble Properties
Select or add a bubbleConnection Properties
Select a connectionOnce the different functions and spaces have been identified, they can be represented as bubbles on the diagram. The size of the bubble can represent the relative importance or size of the space, while the proximity of the bubbles can indicate the relationships between the different spaces.

As the bubble diagram evolves, different design options and configurations can be explored by rearranging the bubbles and lines on the diagram. This can help to identify potential circulation issues, or to test different adjacencies and relationships between the different spaces.
Once a final bubble diagram has been developed, it can be used as the basis for the spatial organization and layout of the building. This can help to ensure that the different functions and spaces are arranged in an efficient and effective way, and that the overall design is well-organized and easy to navigate. Buble diagrams provide a simple and effective way to represent the different functions and spaces within a building, and to explore different design options and configurations. By using bubble diagrams, architects can create well-organized and efficient building layouts that meet the needs and requirements of their clients.

Architects can draw inspiration for creating bubble diagrams from a variety of sources. Here are some ways architects can get inspiration while creating bubble diagrams:
- Site analysis: A through analysis of the site can provide inspiration for creating bubble diagrams. Site constraints and opportunities, such as topography, views, solar orientation, and existing structures, can influence the arrangement and organization of spaces within the building.
- Client requirements: The client’s programmatic requirements and preferences can also inspire the creation of bubble diagrams. By understanding the client’s needs and goals, architects can create diagrams that meet their specific requirements and enhance their experience of the building.
- Precedent studies: Researching and analyzing similar projects that have been successful in the past can also provide inspiration for creating bubble diagrams. This can involve studying the spatial organizations and layouts of other buildings, as well as understanding the underlying design principles and concepts that make them successful.
- Creative exercises: Architects can engage in creative exercises to generate ideas and inspiration for creating bubble diagrams. These exercises can include sketching, doodling, brainstorming, and other forms of freeform exploration and experimentation.

Making Hand-sketched Bubble Diagrams
- Start with a blank sheet of paper and a pencil. Begin by sketching out the overall shape of the building or site.
- Draw circles or bubbles to represent each space or function within the building. Use a different color or shade for each bubble to make it easier to distinguish between them.
- Connect the bubbles with lines or arrows to show the relationships between them. Use thicker or thinner lines to indicate the strength of the relationship between spaces.
- Refine the sketch by erasing and redrawing as needed. Add labels or notes to clarify the purpose or use of each space.
Making Digital Bubble Diagrams
- Use a digital drawing software such as SketchUp, AutoCAD or Adobe Illustrator to create a new file.
- Start by creating a wireframe of the site or building to use as a base.
- Use the software’s drawing tools to create circles or bubbles to represent each space or function. Use a different color or shade for each bubble to make it easier to distinguish between them.
- Connect the bubbles with lines or arrows to show the relationships between them. Use thicker or thinner lines to indicate the strength of the relationship between spaces.
- Refine the digital diagram by adjusting the size, position, and shape of the bubbles and lines. Add labels or notes to clarify the purpose or use of each space.
In both cases, it is important to constantly review and revise the diagram until it accurately represents the desired spatial organization of the building. Architects can also experiment with different layouts and configurations to find the optimal arrangement for the project.
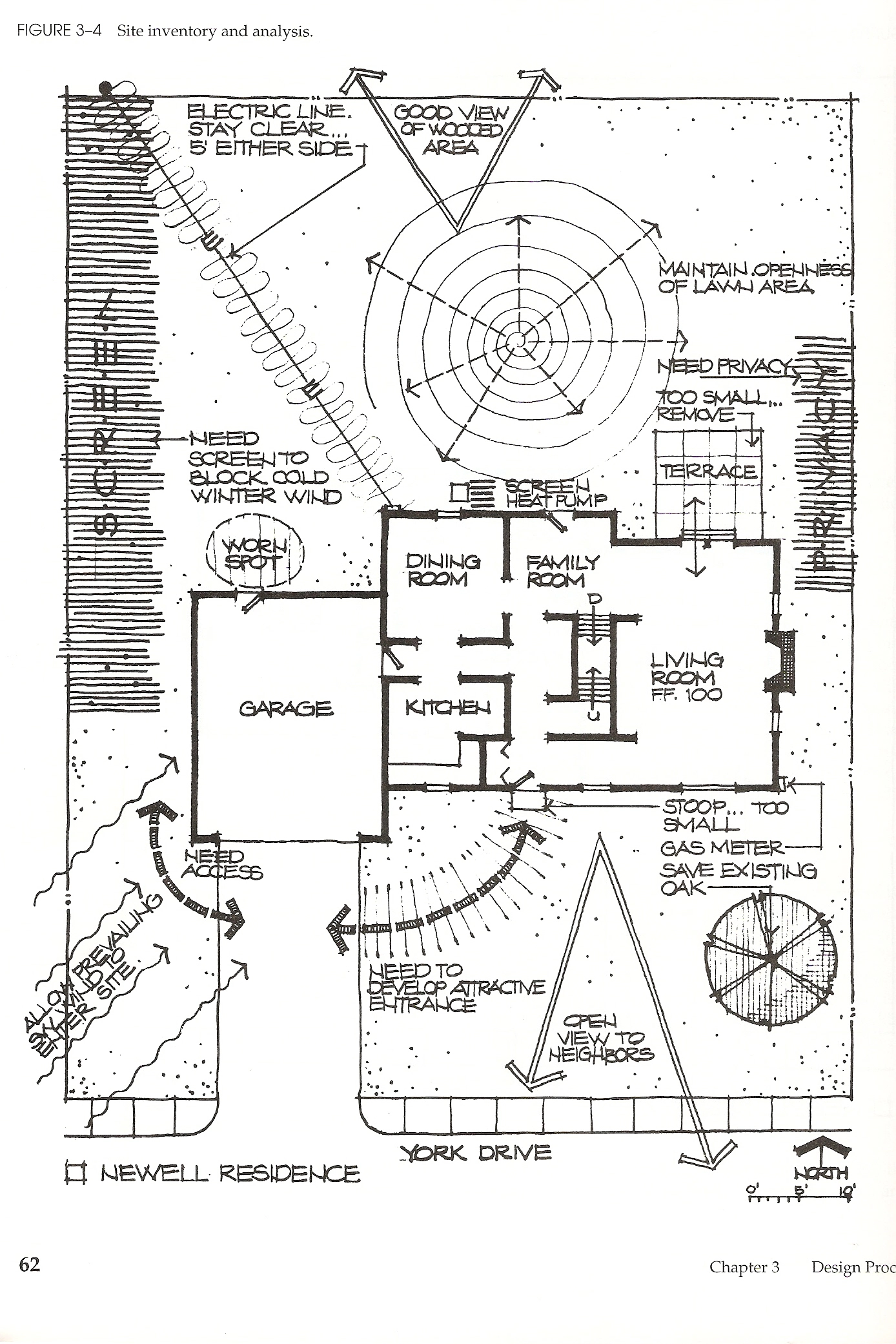
1 Comment
Submit your architectural projects
Follow these steps for submission your project. Submission FormLatest Posts
Top Job Alternatives for Architects and Interior Designers
Explore diverse job alternatives for architects and interior designers, from creative roles...
Baroque vs. Romanesque Architecture: Key Differences Guide
Explore the defining characteristics of Romanesque and Baroque architecture — from round...
Gothic vs Neoclassical Arches: Exploring Grandeur and Legacy Across the Centuries
Explore the timeless allure of Gothic and Neoclassical arches, from the soaring...
Green Financing for Contractors: What Qualifies as a “Green” Build?
As both local and national climate targets tighten, what qualifies as a...



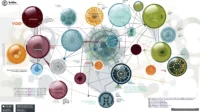
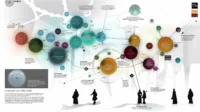
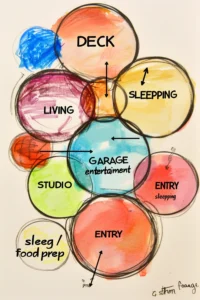
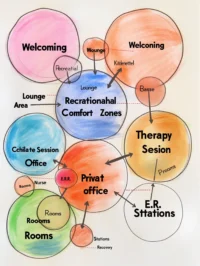
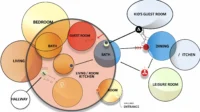
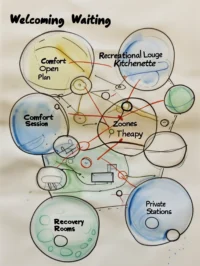
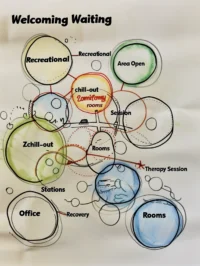
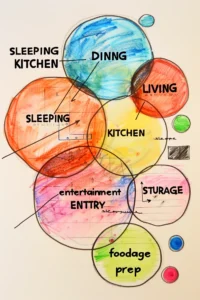














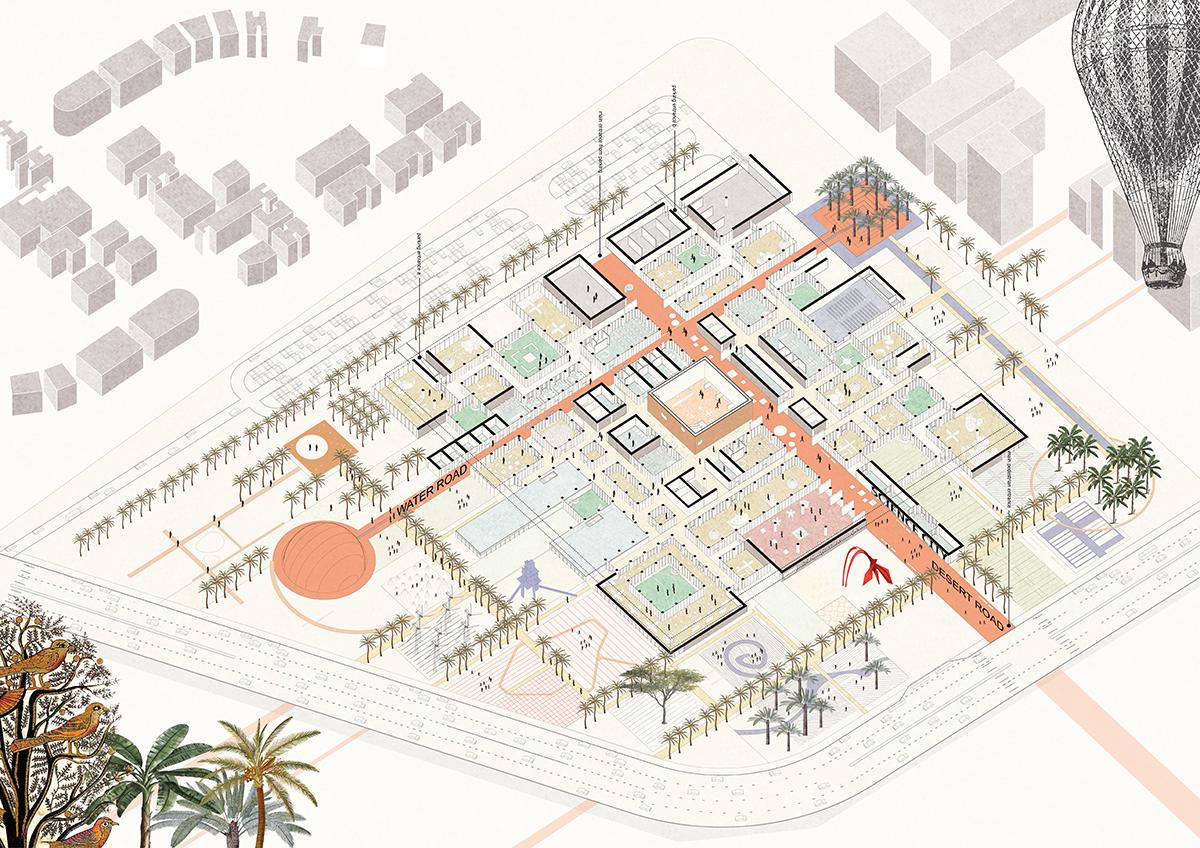
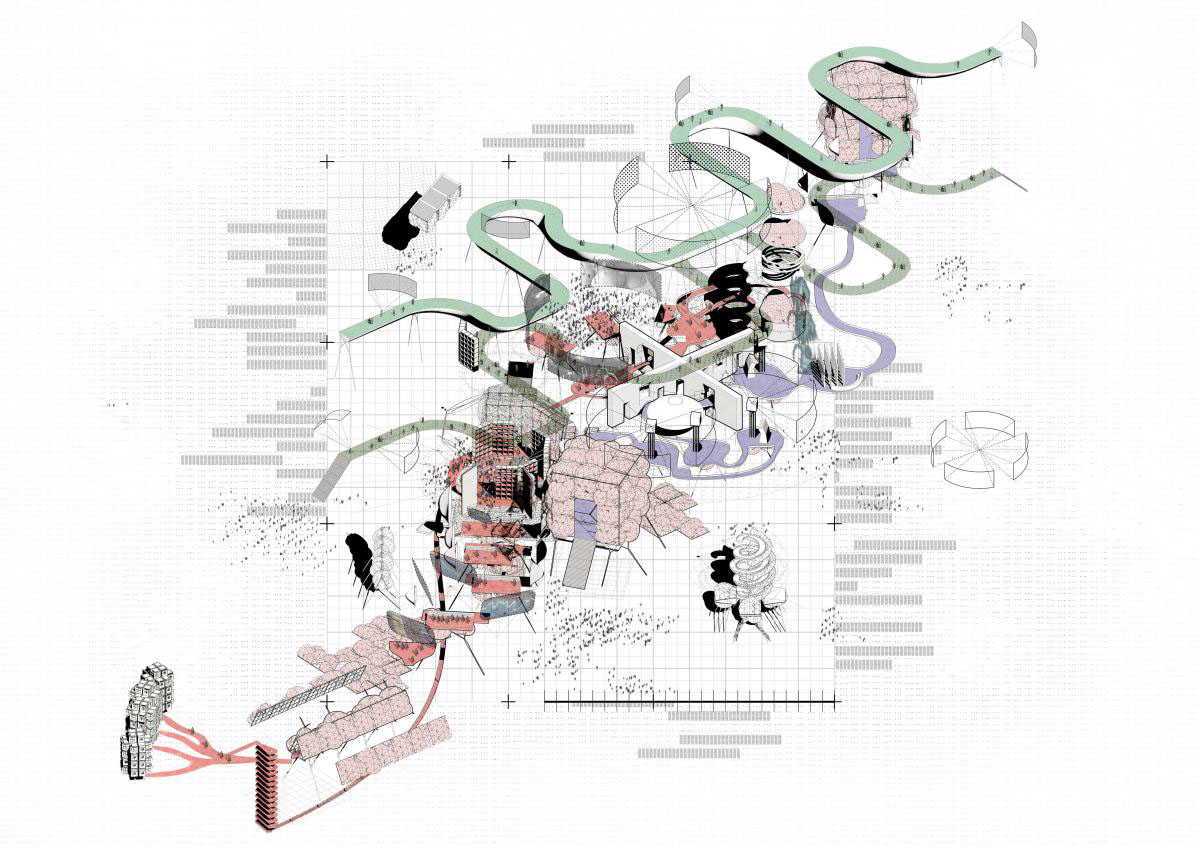

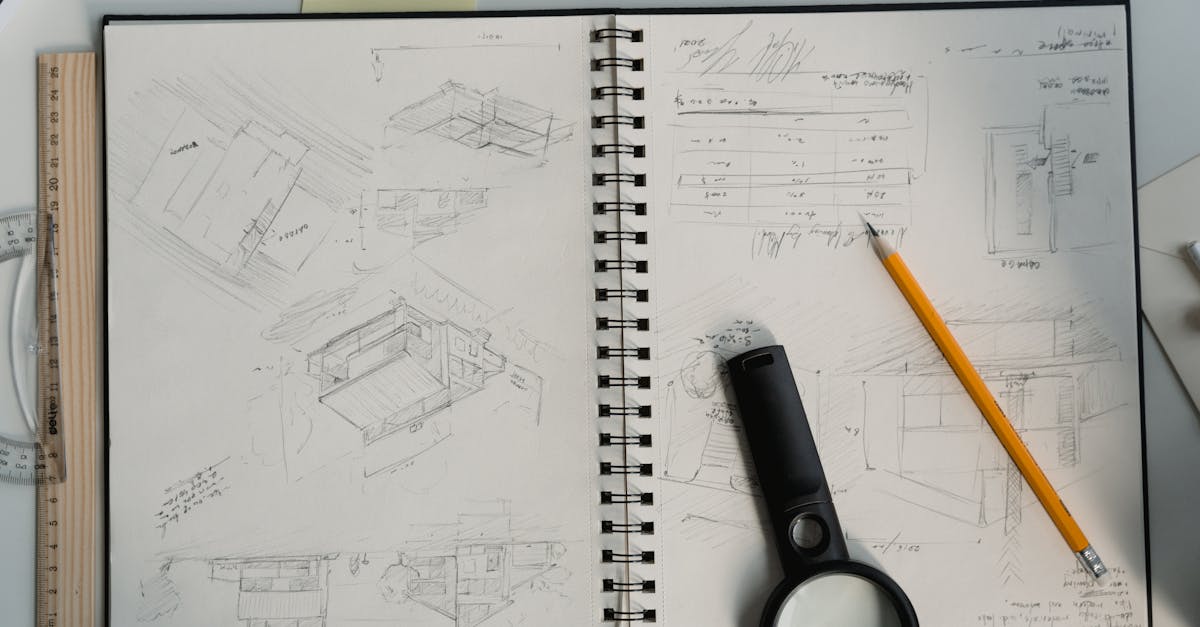






This article explains bubble diagrams pretty well. I learned that they can help organize spaces in buildings. The steps for making them seem simple enough.