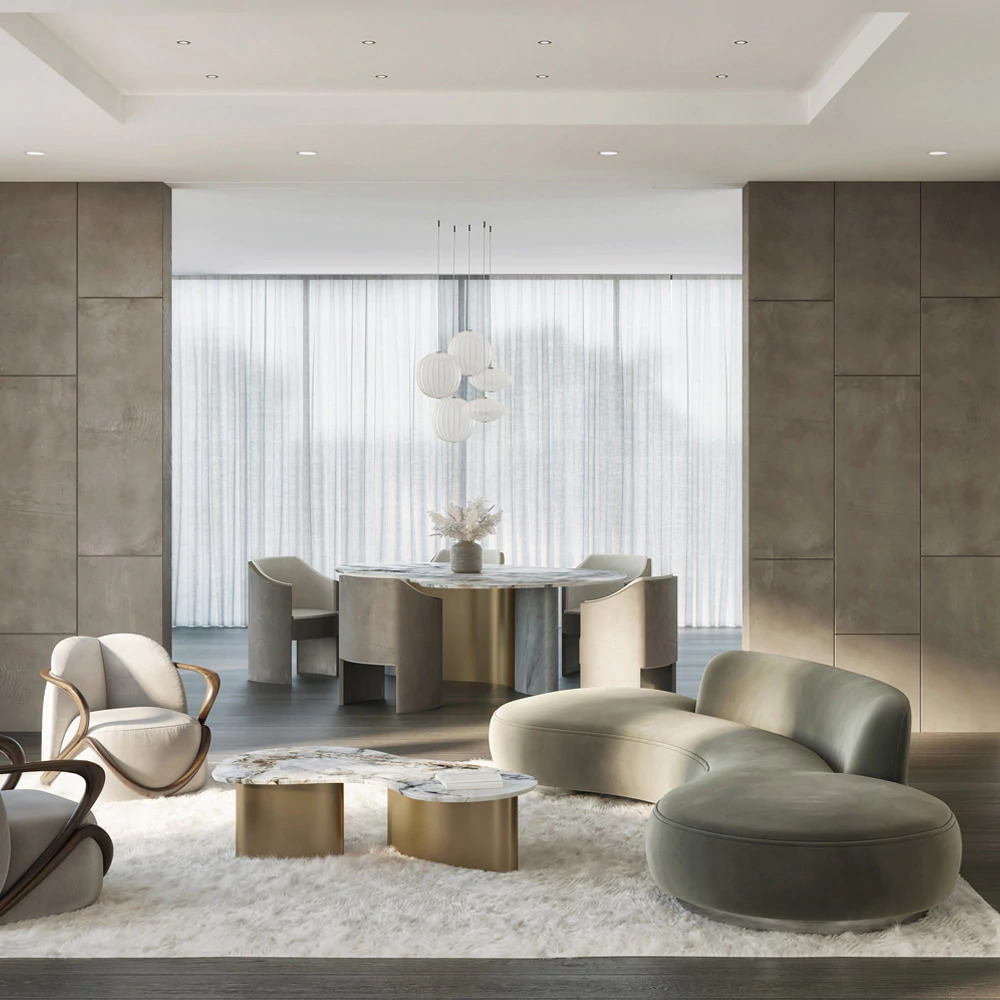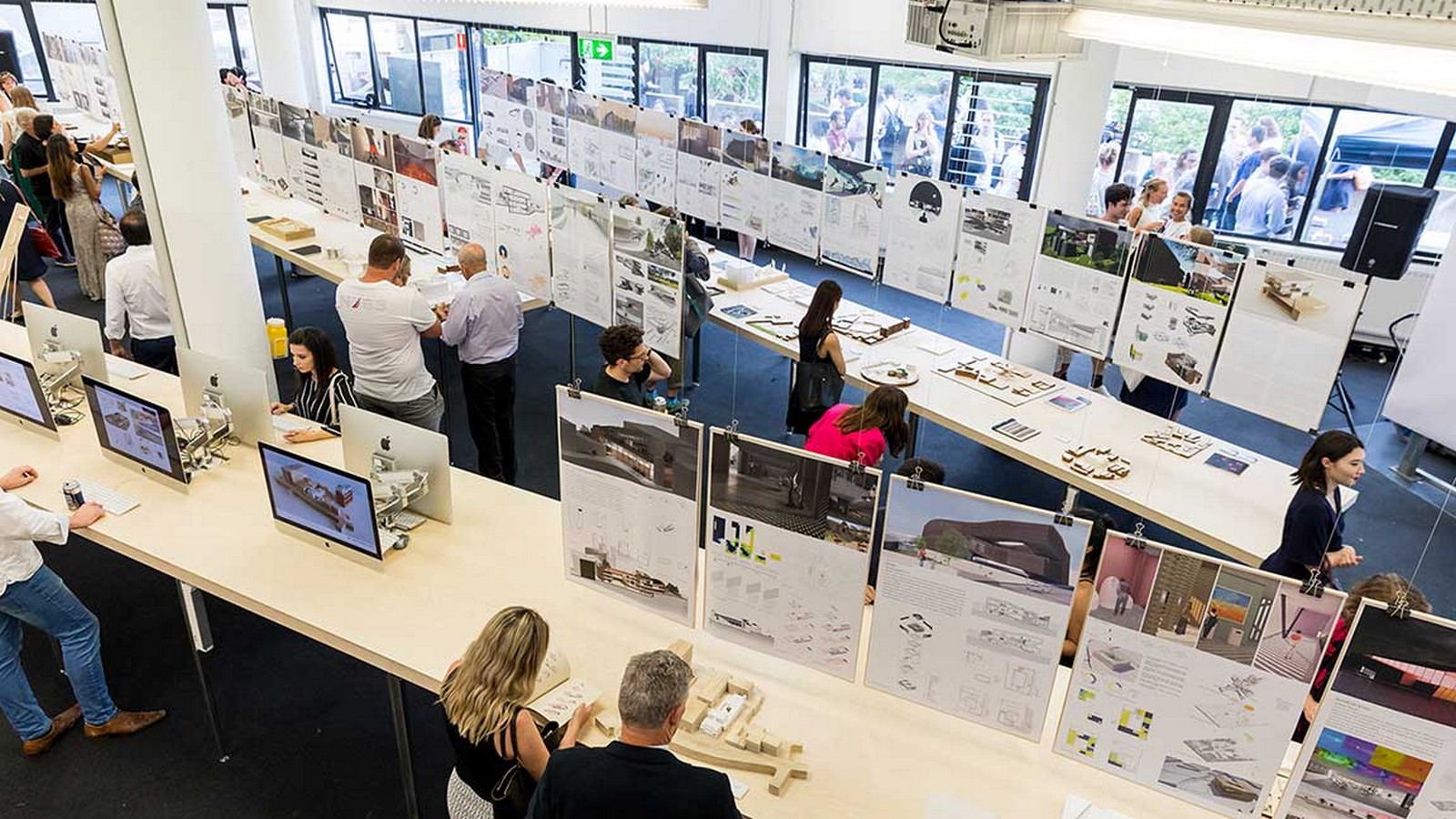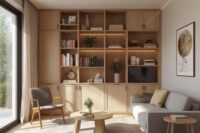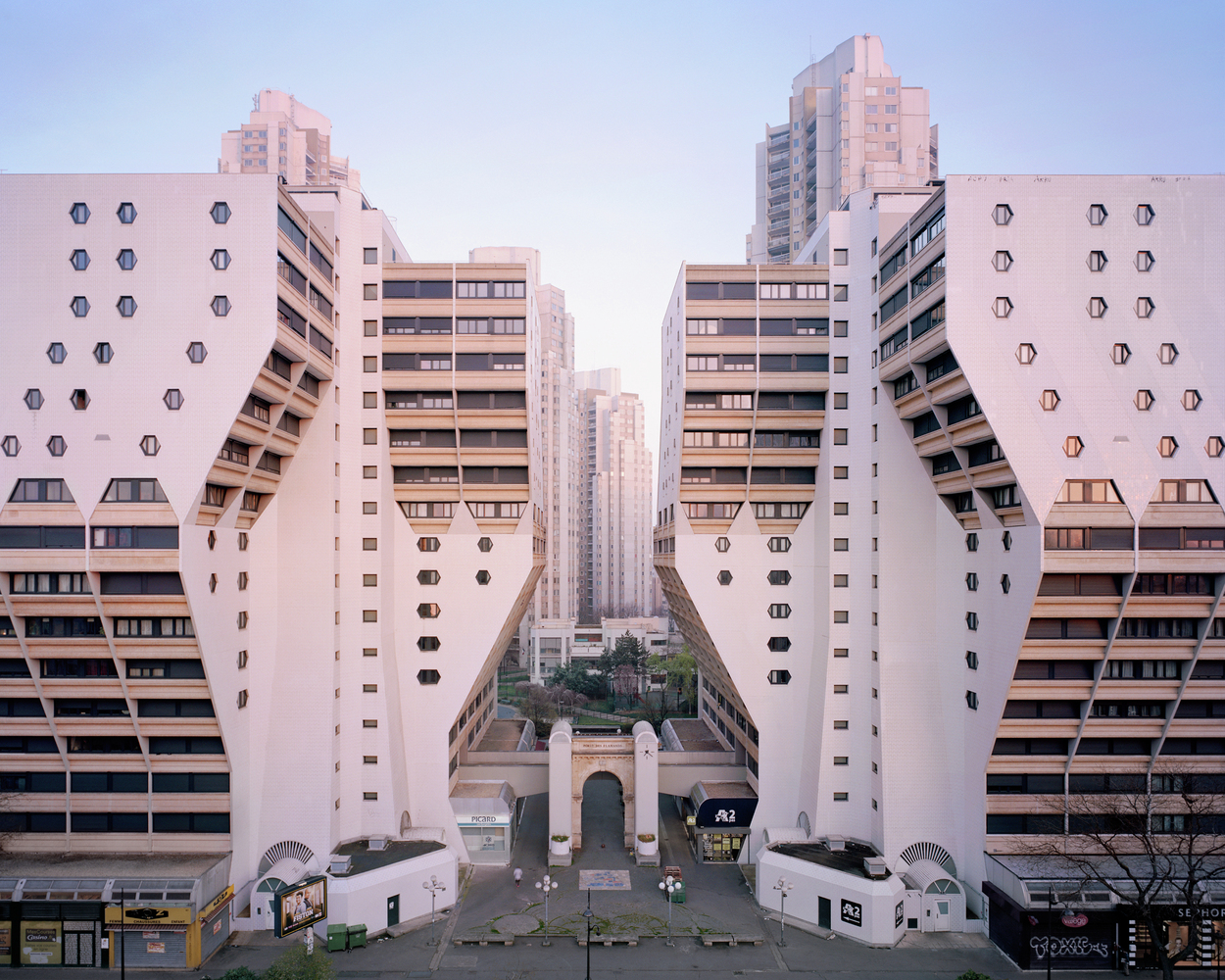- Home
- Articles
- Architectural Portfolio
- Architectral Presentation
- Inspirational Stories
- Architecture News
- Visualization
- BIM Industry
- Facade Design
- Parametric Design
- Career
- Landscape Architecture
- Construction
- Artificial Intelligence
- Sketching
- Design Softwares
- Diagrams
- Writing
- Architectural Tips
- Sustainability
- Courses
- Concept
- Technology
- History & Heritage
- Future of Architecture
- Guides & How-To
- Art & Culture
- Projects
- Interior Design
- Competitions
- Jobs
- Store
- Tools
- More
- Home
- Articles
- Architectural Portfolio
- Architectral Presentation
- Inspirational Stories
- Architecture News
- Visualization
- BIM Industry
- Facade Design
- Parametric Design
- Career
- Landscape Architecture
- Construction
- Artificial Intelligence
- Sketching
- Design Softwares
- Diagrams
- Writing
- Architectural Tips
- Sustainability
- Courses
- Concept
- Technology
- History & Heritage
- Future of Architecture
- Guides & How-To
- Art & Culture
- Projects
- Interior Design
- Competitions
- Jobs
- Store
- Tools
- More

Creating a well-designed interior space for your home is essential in establishing a comfortable and inviting atmosphere. Whether you are embarking on a new construction project or simply looking to revamp your existing living space, this guide will provide you with valuable insights and practical tips on designing the best interior spaces for your home.
In this article, we will explore the key elements of home interior design, such as color schemes, furniture arrangement, lighting, and decorative accessories. We will delve into the importance of selecting the right color palette to evoke the desired mood and reflect your personal style. Additionally, we will discuss how to optimize furniture placement to maximize functionality and create a harmonious flow within each room.

Furthermore, we will explore the significance of lighting in setting the ambiance and enhancing the overall aesthetic appeal of your home. From natural light sources to artificial lighting fixtures, we will guide you on how to strike the perfect balance for each space. Additionally, we will touch upon the importance of incorporating appropriate decorative accessories to add personality and character to your home.
Designing the best interior spaces for your home requires careful thought and consideration. By implementing the principles and techniques discussed in this guide, you can transform your living spaces into a haven that reflects your individuality and meets your practical needs. Stay tuned for the upcoming articles in this series, where we will delve into designing exceptional interior spaces for offices, museums, and schools.

Interior Design Tips for Home
- Choose a color palette that complements your personal style and desired mood for each room. Consider using a combination of neutral tones and accent colors to create a harmonious and balanced look.
- Make the most of natural light by allowing it to flow into your home. Use light curtains or blinds to maximize the amount of sunlight entering your space, which can create an open and airy atmosphere.
- Consider the purpose and flow of each room when planning the layout. Arrange furniture in a way that promotes easy movement and functionality while also allowing for clear pathways and ample space.
- Choose furniture and decor that are appropriately sized for the room. Avoid overcrowding by selecting pieces that fit the scale of the space, ensuring a balanced and visually pleasing arrangement.
- Add visual interest to your home by incorporating different textures and layers. Mix materials such as wood, metal, and textiles to create depth and warmth. Consider using rugs, throw pillows, and blankets to add texture and comfort.
- Infuse your personality into your home by incorporating personal items, artwork, and decor that hold special meaning to you. These personal touches will make your space feel unique and reflective of your individual style.
- Highlight a focal point in each room to draw attention and create a visual anchor. This can be a fireplace, a piece of artwork, or a statement furniture item. Arrange the remaining elements in the room to complement and enhance the focal point.
- Consider the balance between form and function: While aesthetics are important, prioritize functionality to ensure your home is practical and comfortable to live in. Strike a balance between beautiful design and practicality by choosing furniture and decor that serve both purposes.

For instance, Villa Escarpa in Algarve region of Portfugal boasts a contemporary and luxurious interior design. With clean lines, minimalist furnishings, and a monochromatic color scheme, the design emphasizes simplicity and sophistication, allowing the breathtaking ocean views to take center stage.
Also, situated in New York City’s trendy Meatpacking District, The High Line Apartment showcases a contemporary design that blends industrial elements with modern sophistication. The interior incorporates exposed brick walls, open spaces, and a mix of raw and refined materials, creating a stylish urban retreat.

Submit your architectural projects
Follow these steps for submission your project. Submission FormLatest Posts
Sagrada Família Architecture: Gaudí’s Sacred Geometry Inspired by Nature
The Sagrada Família stands as one of architecture’s most profound explorations of...
Hagia Sophia Architecture: Power, Faith, and the Making of a Timeless Monument
Hagia Sophia stands as one of architecture’s most complex cultural texts, shaped...
10 Architectural Styles That Shaped History: From Classical to Postmodern
Architectural styles have shaped civilizations for thousands of years. From the symmetry...
Beyond Openings: When Doors and Glazing Become Architectural Features
For much of architectural history, doors and glazing were treated as necessary...












Leave a comment