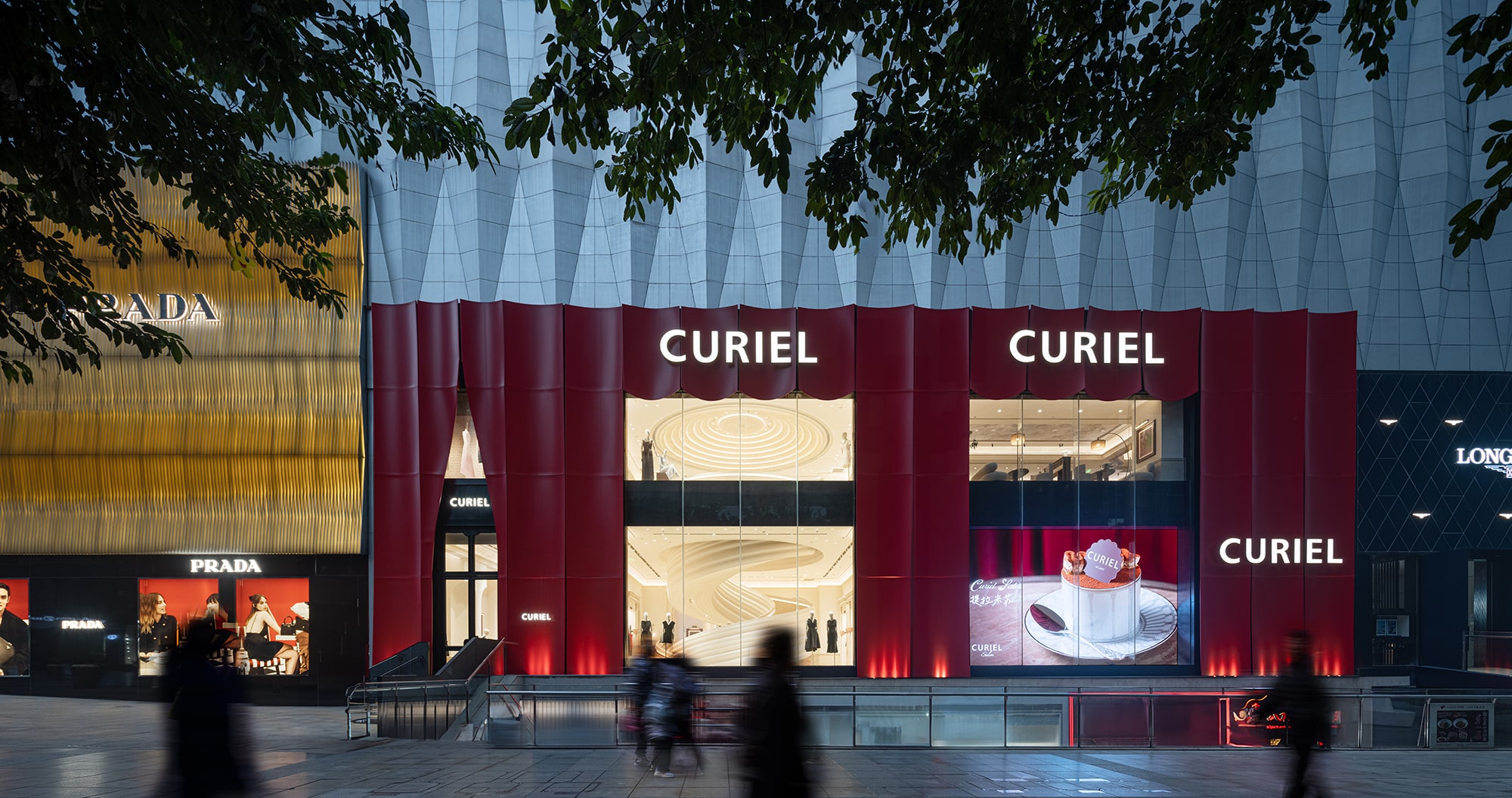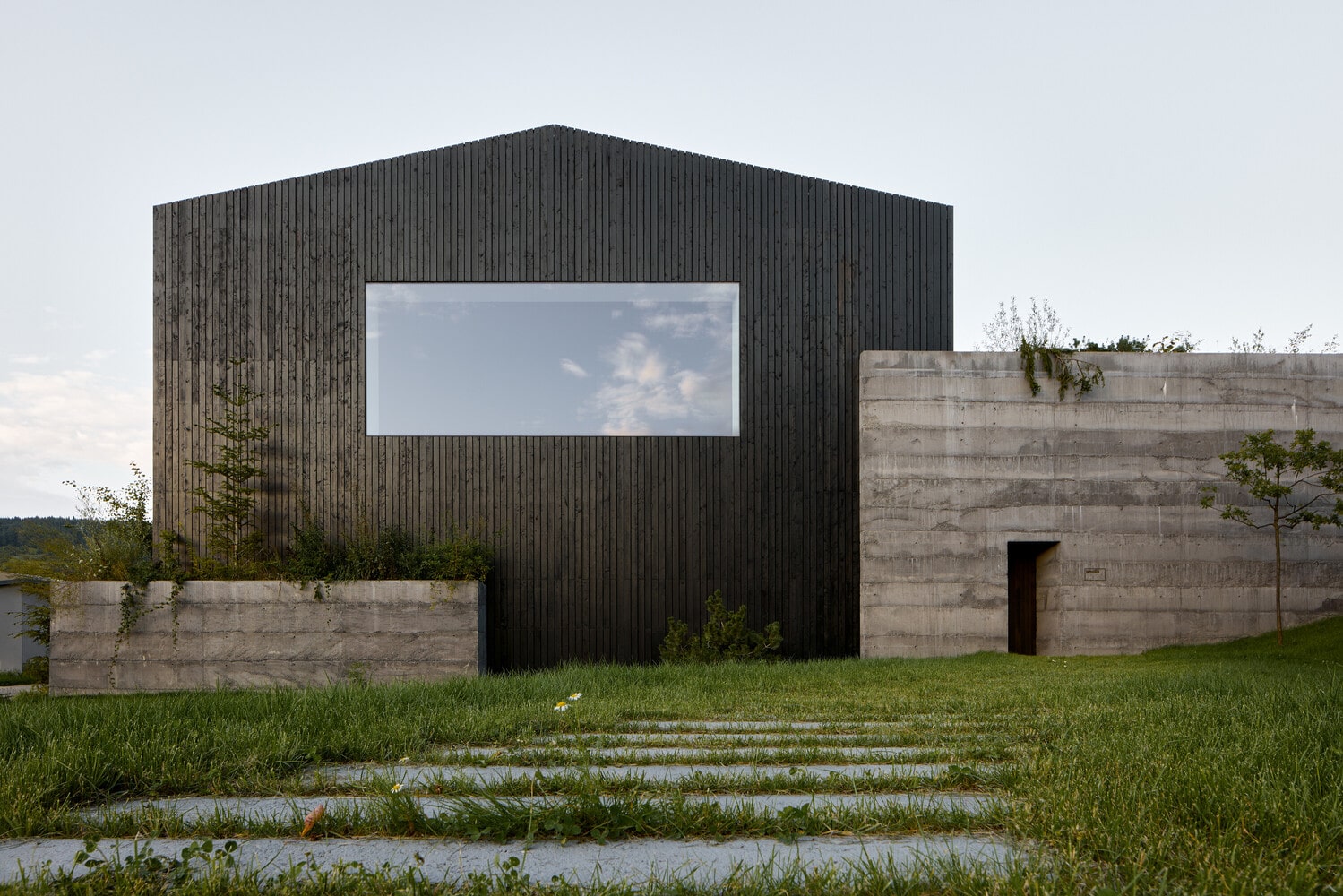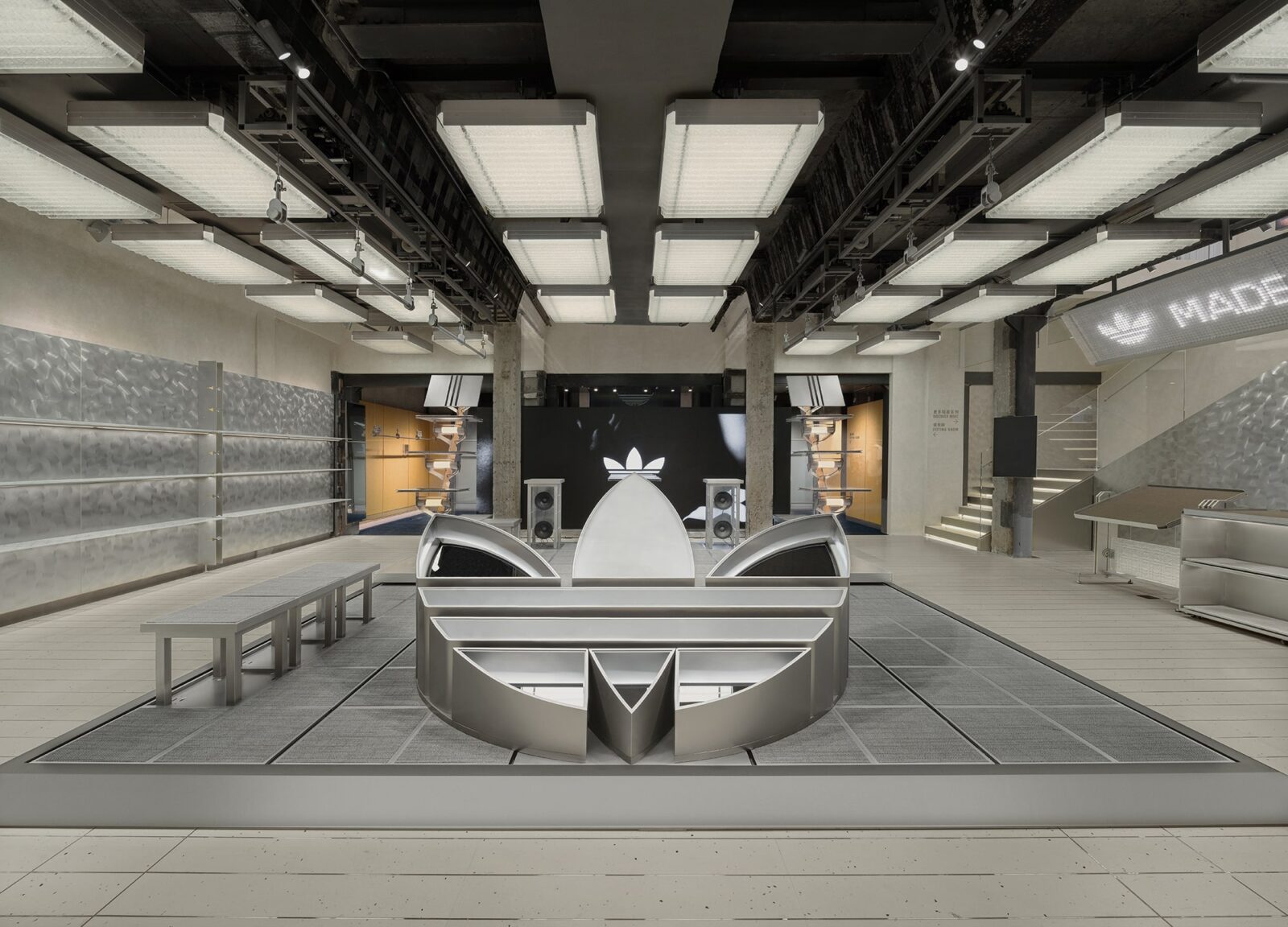- Home
- Articles
- Architectural Portfolio
- Architectral Presentation
- Inspirational Stories
- Architecture News
- Visualization
- BIM Industry
- Facade Design
- Parametric Design
- Career
- Landscape Architecture
- Construction
- Artificial Intelligence
- Sketching
- Design Softwares
- Diagrams
- Writing
- Architectural Tips
- Sustainability
- Courses
- Concept
- Technology
- History & Heritage
- Future of Architecture
- Guides & How-To
- Art & Culture
- Projects
- Interior Design
- Competitions
- Jobs
- Store
- Tools
- More
- Home
- Articles
- Architectural Portfolio
- Architectral Presentation
- Inspirational Stories
- Architecture News
- Visualization
- BIM Industry
- Facade Design
- Parametric Design
- Career
- Landscape Architecture
- Construction
- Artificial Intelligence
- Sketching
- Design Softwares
- Diagrams
- Writing
- Architectural Tips
- Sustainability
- Courses
- Concept
- Technology
- History & Heritage
- Future of Architecture
- Guides & How-To
- Art & Culture
- Projects
- Interior Design
- Competitions
- Jobs
- Store
- Tools
- More
CURIEL CASA by Hangzhou Liang Architecture Studio
Unveiled in Chongqing’s Liberation Monument district, the CURIEL CASA flagship store reimagines Italian elegance through a multi-sensory architectural experience. Designed with operatic rhythm and parametric precision, the space fuses Milanese heritage with local cultural textures, transforming theatricality, craftsmanship, and emotion into a spatial narrative that honors both tradition and contemporary identity.
As a strategic foothold in China for the century-old Italian heritage brand CURIEL, the CURIEL CASA flagship store anchors itself at Chongqing’s Liberation Monument Pedestrian Street – a super commercial nucleus radiating from the Monument of Triumph, where urban ethos converges with commercial dynamism.
CURIEL CASA Project Debuting in midsummer 2024, this architectural manifesto deconstructs and recomposes the brand’s philosophy of “synthesis of feminine elegance and empowerment” with Chongqing’s mountain city’s cultural DNA. Through tectonic dialogues between Milanese heritage codes and geology culture archetypes, it crystallizes an immersive spatial odyssey where artistic resonance intertwines with site-specific empathy, materializing tactile poetics within a multi-sensory narrative field.

Topographic Transform of Italian Elegance Genome in Mountain City
Tracing CURIEL’s century-old legacy, we extract the artistic DNA of Teatro alla Scala and theatrical craftsmanship, employing architecture as a narrative medium to reconstruct spatial emotional experiences. Through the tripartite operatic structure (overture, crescendo, climax) and iconic Scala elements (curtains, stage), spatial circulation is deconstructed into sequential moments: entry portal, spiral staircase, theatrical exhibition zones, and lifestyle salon – creating a temporal-spatial montage where brand history transforms into visual symphonic poetry, engaging in dialogue with contemporary reality through visitors’ spatial journey.
Additionally, delving into Milan’s urban memory, the city is renowned for its profound historic architectural heritage, where history and contemporary art coexist. This interplay inspires our innovative exploration of spatial structures to recreate the aesthetic essence of Milanese street, while the craftsmanship philosophy of “Made in Italy” – particularly the interplay of material textures and meticulous detailing – breathes soul into our designs.
We aim to interpret the narrative essence of space and the localization of brand presence through architectural art as an emotional medium, integrating contemporary and classical elements while harmonizing Eastern and Western aesthetics. This creative approach, themed around brand legacy, historical context, and operatic inspiration, seeks to evoke profound emotional resonance through spatial storytelling.

Forging the Contrast Poetics Between Mountain City and Milan
Commencing from the facade, the crimson curtain employs parametric construction to create stratified curved surfaces, its pleats channeling an overture of light that freeze-frames the anticipatory tension of an opera curtain’s rise. As shadows traverse the anodized aluminum surfaces, the structure initiates its spatial narrative through dramatic geometric metamorphosis – an architectural soliloquy in folded planes. Lifting the veil, the observer becomes the protagonist, immersed in this choreographed interplay where architecture transcends physicality to embody performative artistry.
At the spatial nucleus, stratified surfaces of the escalating spiralcase precisely orchestrated through parametric modeling to achieve curvature transitions. Diffused light play transforms its layered geometry into ethereal veil-like aesthetics reminiscent of silk drapery. This futuristic kinetic sculpture engages in dramatic interplay with the stoic mineral textures of surrounding stone elements, constructing a dialectical conversation between solid and void, antiquity and innovation – where parametric precision dialogues with geological permanence through light-mediated spatial syntax.

We implemented parametric design technology to digitally reinterpret Chongqing’s bamboo weaving intangible heritage, deploying a deconstruction-logic restructuring strategy that actualizes a contemporary reinterpretation of Eastern traditional craftsmanship within the VIP lounge. This cultural localization practice not only achieves the contemporary topological evolution of ancestral techniques, but also embeds a perceptible cultural genome along consumer pathways through bamboo’s inherent translucency and rhythmic sequencing. As light generates gradient luminous density within the bamboo matrix, the millennium-old artisan wisdom completes its spatial narrative conversion into a brand value vector – where parametric scripting dialogues with material memory through photic semiotics.
Immersive CURIEL SALON Spatial Artistry, we meticulously craft every detail of furnishings and decoration to resurrect the enchanting ambiance of La Scala Theatre. Here, the iconic scenes of La Traviata transcend historical recollection, being re-imagined through contemporary vitality. Each curated furniture piece, choreographed light beam, and even the ambient olfactory notes collectively orchestrate a chrono-sensory banquet – where visitors become protagonists in Verdi’s timeless drama. As spatial scenography unfolds, guests witness the camellias’ re-blossoming, their senses immersed in the century-transcending charm and emotional catharsis, now spatially encoded as experiential heritage.

Bi-City Civilizational Genome Reengineering
Through brand semiotics, cultural hermeneutics, and hyperlocal interventions, we construct a gravitational field of emotional resonance – where architecture operates as a cultural vessel, humanistic ethos serves as the keystone, reconfiguring the tripartite spiritual covenant between people, space, and brand. Aesthetic narrative functions simultaneously as artistic semiotic syntax and commercial energy transducer, achieving dimensional elevation of localized brand value through meticulously orchestrated spatial semiosis.
Photography: Hanmo (Hangzhou) Photography Co., LTD
- architectural brand identity
- architectural scenography retail
- bamboo weaving architecture
- Chongqing architecture
- cultural architecture Chongqing
- CURIEL CASA flagship store
- East meets West design
- heritage brand store design
- immersive retail experience
- Italian fashion brand in China
- luxury retail architecture
- luxury store interior design
- Made in Italy design philosophy
- Milanese architectural heritage
- mountain city architecture
- operatic spatial design
- parametric architecture China
- spatial storytelling in design
- Teatro alla Scala interior design
- theatrical retail design
Submit your architectural projects
Follow these steps for submission your project. Submission FormLatest Posts
ANTA Unveils the World’s First “Basketball Arena” Flagship Store in Shenzhen
The ANTA ARENA in Shenzhen, designed by STILL YOUNG, is the world’s...
Janošík Headquarters and Showroom by Jakub Janošík
Jakub Janošík’s Headquarters and Showroom in the White Carpathians transforms a 1950s...
Adidas Originals Flagship Store by TOMO DESIGN
In Shanghai’s historic Anfu–Wukang district, the adidas Originals global flagship store redefines...
Su Yuan, House and Garden by Atelier Deshaus
Su Yuan by Atelier Deshaus in Shanghai transforms a former factory into...























































Leave a comment