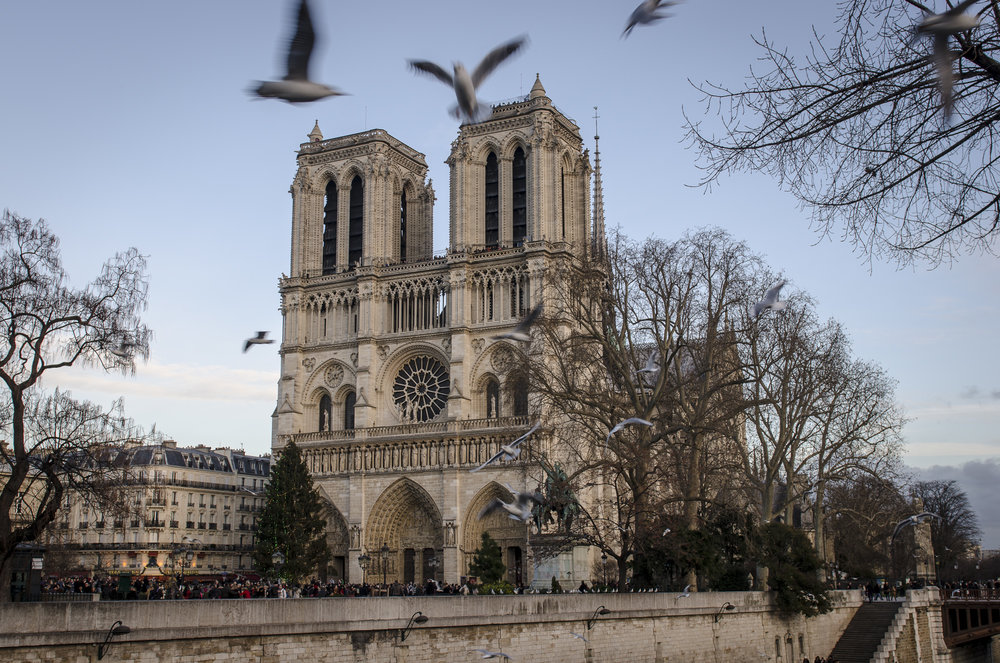- Home
- Articles
- Architectural Portfolio
- Architectral Presentation
- Inspirational Stories
- Architecture News
- Visualization
- BIM Industry
- Facade Design
- Parametric Design
- Career
- Landscape Architecture
- Construction
- Artificial Intelligence
- Sketching
- Design Softwares
- Diagrams
- Writing
- Architectural Tips
- Sustainability
- Courses
- Concept
- Technology
- History & Heritage
- Future of Architecture
- Guides & How-To
- Art & Culture
- Projects
- Interior Design
- Competitions
- Jobs
- Store
- Tools
- More
- Home
- Articles
- Architectural Portfolio
- Architectral Presentation
- Inspirational Stories
- Architecture News
- Visualization
- BIM Industry
- Facade Design
- Parametric Design
- Career
- Landscape Architecture
- Construction
- Artificial Intelligence
- Sketching
- Design Softwares
- Diagrams
- Writing
- Architectural Tips
- Sustainability
- Courses
- Concept
- Technology
- History & Heritage
- Future of Architecture
- Guides & How-To
- Art & Culture
- Projects
- Interior Design
- Competitions
- Jobs
- Store
- Tools
- More

A project that was built about 50 years ago but still preserves its vitality. La muralla roja(red wall) is an apartmant complex designed by Spanish architect Ricardo Bofill in Spain’s Calpe.
Colors, space construction and reference taking from an exotic culture make it so distinctive. Exotic Mediterranean architecture and especially the North African region inspired by this project. Mediterranean tradition of the Casbah (fortress) was reinterpreted by Bofill, and modular structures emerged as vertical silhouettes on the rocky cliff.

At the same time, the spaces have been redefined and the aim was to break the post-Renaissance division between public and private spaces reinterpretating the Mediterranean tradition of the casbah. Examples of this are; On the roof terraces there are solariums, a swimming pool, and a sauna for resident’s use.

Dynamism, movement, and even fun forms appear. Each of the spaces that are waiting to be explored through labyrinth-like buildings is telling a different story.



The color of the sea turn into the color of the wall. Witnessing a moment where architecture and nature meet. Celebrate the coexistence of existing and done.
Both harmony and contrast between colors and the environment cause a perfect balance. Intensity of colors are effective to create an attractive atmosphere. Various tones of red and blue are majority and create the identity of the complex.

According to architect Ricardo Bofill:
“The outside surfaces are painted in various tones of red, to accentuate the contrast with the landscape; patios an stairs, however, area treated with blue tones, such as sky-blue, indigo, violet, to produce a stronger or weaker contrast with the sky or, on the contrary, an optical effect of blending in with it. The intensity of the colours is also related to the light and shows how the combination of these elements can help create a greater illusion of space”.
It is a project designed with principles such as continuity, integrity and contrast that are open to new space experiences with the environment, light and frames.
Submit your architectural projects
Follow these steps for submission your project. Submission FormLatest Posts
Warehouse Design Tips for Business Owners
Table of Contents Show Space PlanningStorage SolutionsDock LiftsLighting and AmbianceWorkflow TechnologySafety MeasuresEmployee...
How to Store Equipment in a Small Farm
Table of Contents Show Maximizing Vertical SpaceCompact TractorsCreative Outdoor SolutionsGrouping Similar ToolsInventive...
Understanding Structural Diagrams in Architecture: Load, Logic, and Form
Structural diagrams translate the invisible forces inside a building into clear visual...
Top 10 Examples of Modern Vernacular Architecture Around the World
Explore 10 outstanding modern vernacular architecture buildings from six continents, including works...












Leave a comment