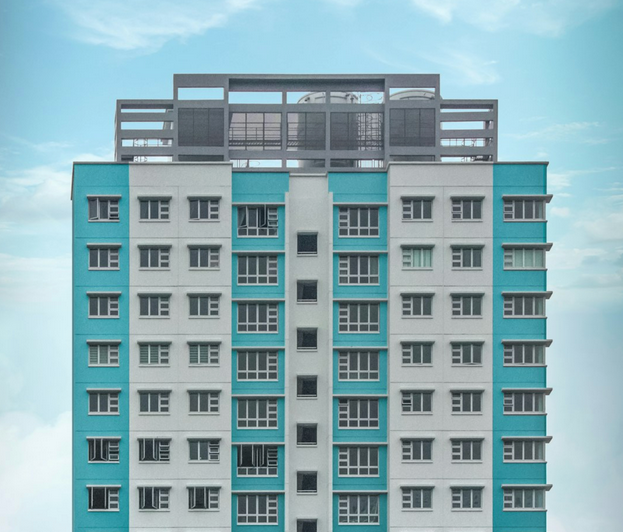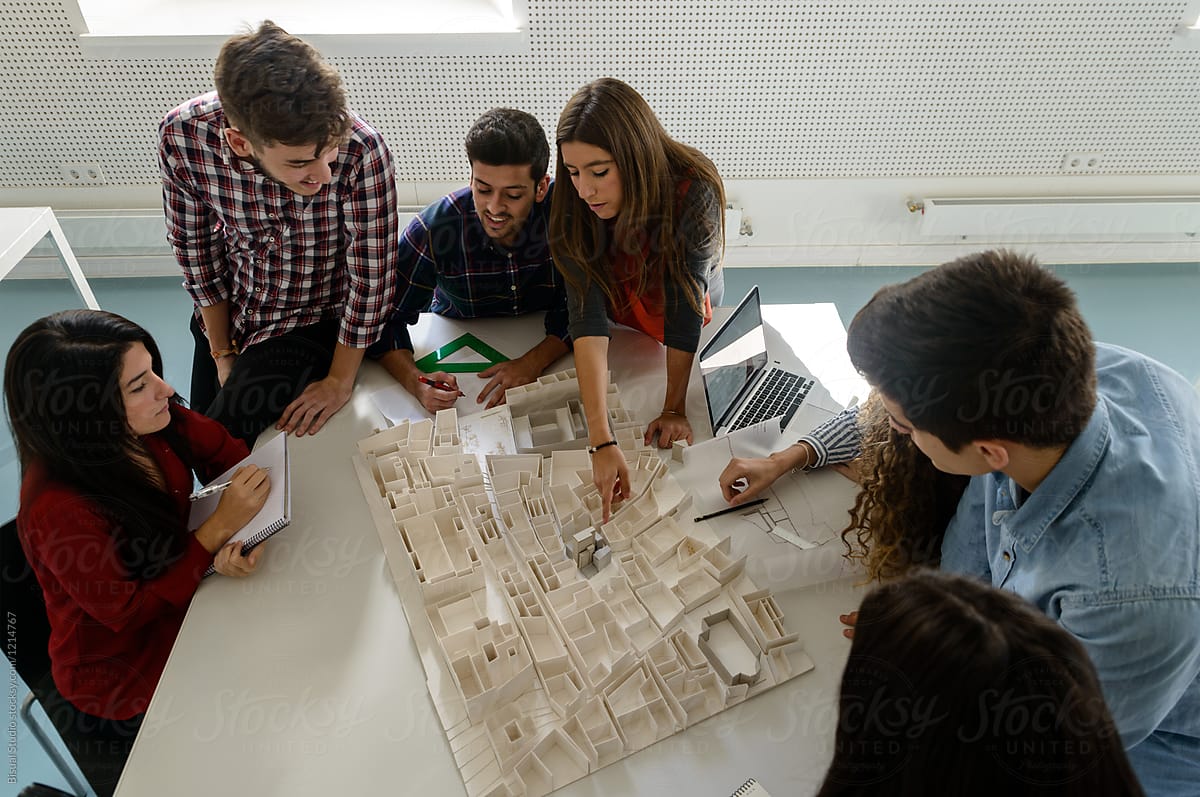- Home
- Articles
- Architectural Portfolio
- Architectral Presentation
- Inspirational Stories
- Architecture News
- Visualization
- BIM Industry
- Facade Design
- Parametric Design
- Career
- Landscape Architecture
- Construction
- Artificial Intelligence
- Sketching
- Design Softwares
- Diagrams
- Writing
- Architectural Tips
- Sustainability
- Courses
- Concept
- Technology
- History & Heritage
- Future of Architecture
- Guides & How-To
- Art & Culture
- Projects
- Interior Design
- Competitions
- Jobs
- Store
- Tools
- More
- Home
- Articles
- Architectural Portfolio
- Architectral Presentation
- Inspirational Stories
- Architecture News
- Visualization
- BIM Industry
- Facade Design
- Parametric Design
- Career
- Landscape Architecture
- Construction
- Artificial Intelligence
- Sketching
- Design Softwares
- Diagrams
- Writing
- Architectural Tips
- Sustainability
- Courses
- Concept
- Technology
- History & Heritage
- Future of Architecture
- Guides & How-To
- Art & Culture
- Projects
- Interior Design
- Competitions
- Jobs
- Store
- Tools
- More
Adaptive Reuse: 4 Ideas for Breathing New Life into Existing Structures

Table of Contents Show
America has about 94,000 NRHP-listed properties, and this number is continually growing. That’s a lot of old buildings, but crumbling walls and shattered windows don’t necessarily mean an eyesore. For architects and urban planners, it’s a blank canvas with lots of potential.
Adaptive reuse gives old structures a second, bringing in some modern innovation to create functional, beautiful, and meaningful. Abandoned factories can be reborn as chic apartments or marketplaces, preserving the soul of the buildings in the process.
Adaptive reuse can start at home
The principles of adaptive reuse aren’t limited to large-scale projects—you can bring them into your own backyard. Take your shed, often an overlooked part of outdoor space, and reimagine it as something more purposeful, like a converted home office.
If your shed is sturdy and spacious, you’ve got a solid foundation to work with. If not, minor upgrades or a prefab replacement can make all the difference. Consider adding windows or even a skylight for natural light, insulation to keep it comfortable year-round, and secure locks to protect your belongings.
Once the essentials are in place, finish the space with flooring, fresh paint, and furnishings that promote focus and creativity. Before you know it, your once-forgotten shed becomes a modern, functional space tailored to your needs.
Breathing life back into neglected cityscapes
Adaptive reuse is (or at least should be) a cornerstone of modern urban planning, allowing us to create spaces that meet contemporary needs while preserving their historical and cultural roots. As cities continue to expand outward, we must eventually turn our attention to renewing the existing spaces closer to major urban centers and hubs.

Take the forgotten warehouse mentioned earlier—this is a great example. Its walls ahve experienced industrial days, while still holding a tremendous potential for a vibrant culture center. Updating such spaces is about integrating the past into the present, but successful transformations require community engagement and partnerships with local organisations. The ultimate goal is to preserve heritage while crafting functional, modern spaces that truly resonate with the community’s identity.
The key here is balance. Maintaining a structure’s historical charm while incorporating innovative design elements requires architects and planners to use sustainable materials, optimize energy efficiency, and ensure accessibility, creating spaces that are as environmentally friendly as they are visually appealing.
Turning residences into commercial spaces
We’ve discussed warehouses becoming apartments, but the reverse is also a form of adaptive reuse. Old homes can become boutique offices, studios, or small retail shops. These projects often breathe charm into commercial enterprises but do require some diligence in navigating legal restrictions. Deed restrictions and covenants, conditions, and restrictions must be reviewed to confirm the property can be used for the intended purpose. Zoning laws and development standards may also need to be adjusted to accommodate the change in use.
Vacant churches can also become commercial spaces or community hubs. These structures are primed to be event spaces, libraries, or even coworking offices. Once again, however, current building codes, especially those relating to ADA compliance, must be reviewed and adhered to while adapting spaces originally designed for worship to accommodate diverse uses.
How to create affordable housing
The growing demand for affordable housing leads us to believe there is value in converting outdated hotels. These spaces often have layouts conducive to residential use, even though they will likely require engineering modifications to meet modern housing standards.
Old school buildings are also perfect for conversion into apartments or condominiums. These structures typically have large windows, high ceilings, and solid construction. Once again, retrofitting them for residential use may involve substantial changes to meet fire safety codes, add plumbing, or divide the space into functional units.
When working with older buildings, it is important to acknowledge that they will often face limitations in parking and site access. Addressing these issues early can mitigate practical challenges through variances or creative shared parking solutions. Adapting structures built under outdated codes to meet modern safety and engineering standards is essential. Early collaboration with structural engineers can ensure designs are functional, compliant, and, of course, improved.
Ignite your passion for architecture
The daily publications from illustrarch provide valuable insights and resources for lovers of architecture (especially students and professionals) to inspire. We curate content that resonates and educates, and you’ll find a vast amount of interesting resources to explore on our site.
illustrarch is your daily dose of architecture. Leading community designed for all lovers of illustration and drawing.
Submit your architectural projects
Follow these steps for submission your project. Submission FormLatest Posts
Top 10 Most Inspiring Women in Architecture
Explore the remarkable achievements of women in architecture who transformed the profession...
Acropolis of Athens: Architecture as a Political and Cultural Statement
From the Parthenon to the Erechtheion, the Acropolis of Athens stands as...
How to Understand Rental Appraisals: A Full Guide
Rental appraisals are essential for setting competitive rent prices and maximizing investment...
10 Things You Need To Do To Create a Successful Architectural Portfolio
Discover 10 essential steps to create a successful architecture portfolio. From cover...












Leave a comment