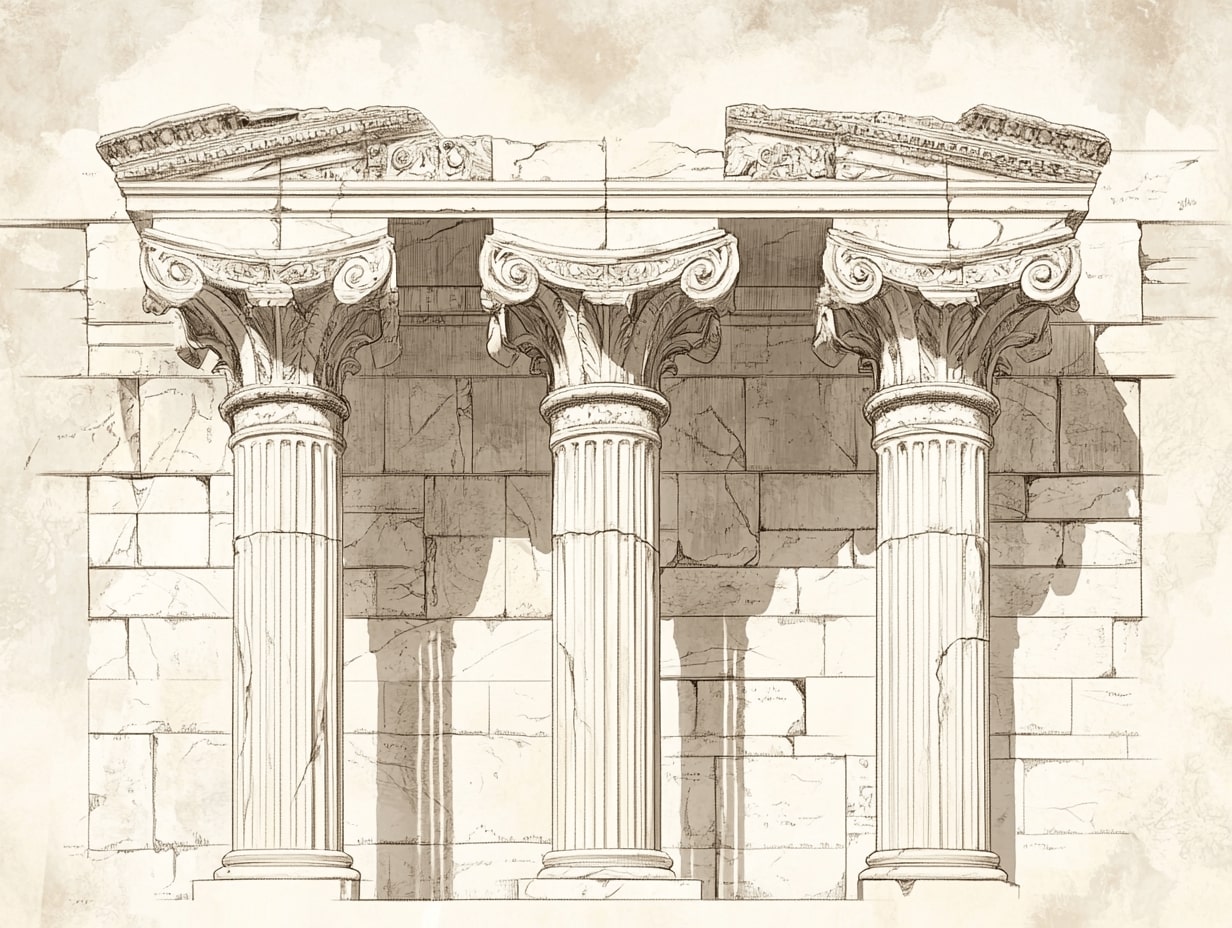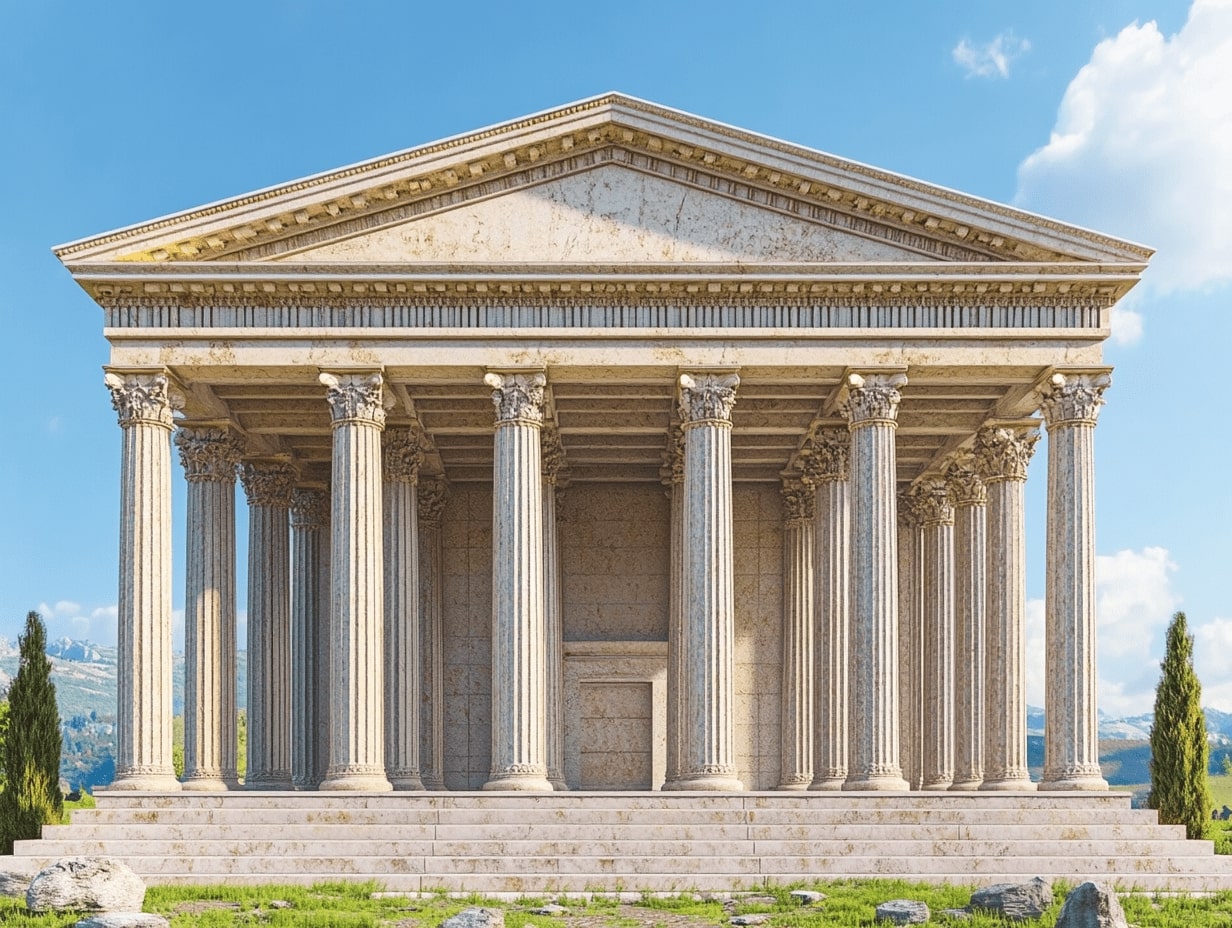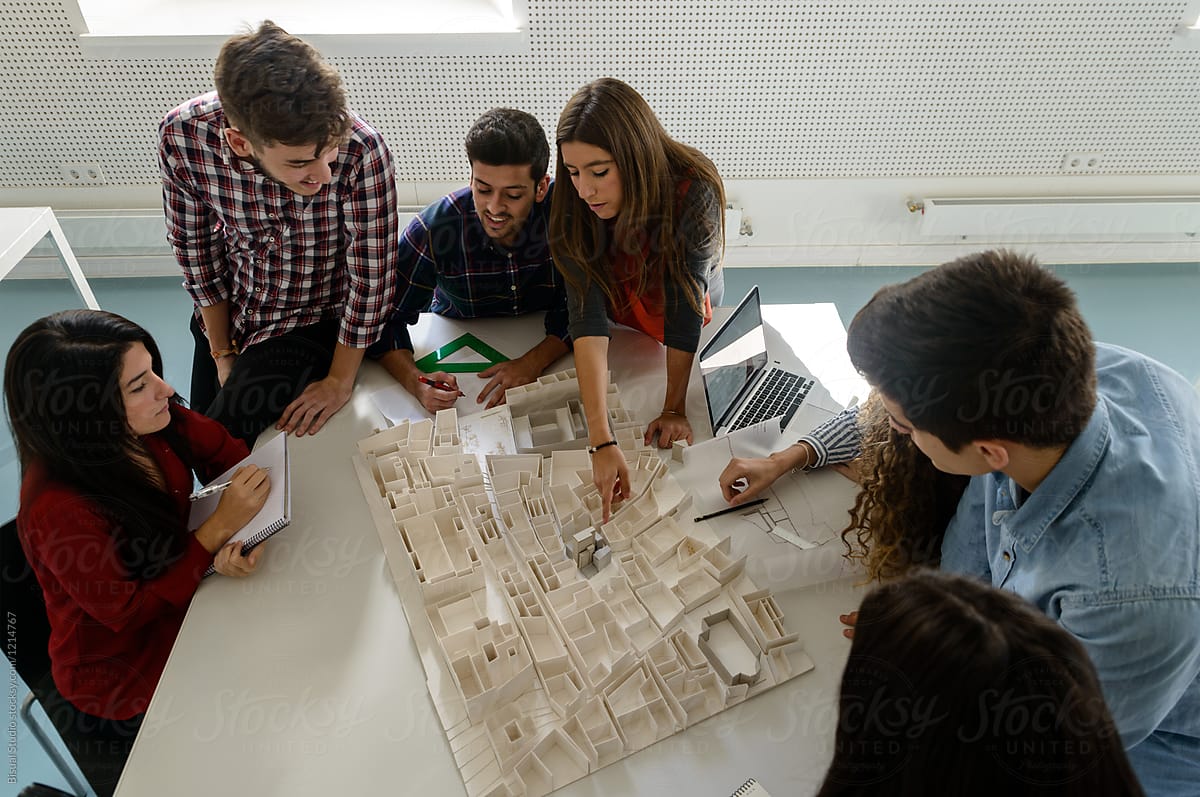- Home
- Articles
- Architectural Portfolio
- Architectral Presentation
- Inspirational Stories
- Architecture News
- Visualization
- BIM Industry
- Facade Design
- Parametric Design
- Career
- Landscape Architecture
- Construction
- Artificial Intelligence
- Sketching
- Design Softwares
- Diagrams
- Writing
- Architectural Tips
- Sustainability
- Courses
- Concept
- Technology
- History & Heritage
- Future of Architecture
- Guides & How-To
- Art & Culture
- Projects
- Interior Design
- Competitions
- Jobs
- Store
- Tools
- More
- Home
- Articles
- Architectural Portfolio
- Architectral Presentation
- Inspirational Stories
- Architecture News
- Visualization
- BIM Industry
- Facade Design
- Parametric Design
- Career
- Landscape Architecture
- Construction
- Artificial Intelligence
- Sketching
- Design Softwares
- Diagrams
- Writing
- Architectural Tips
- Sustainability
- Courses
- Concept
- Technology
- History & Heritage
- Future of Architecture
- Guides & How-To
- Art & Culture
- Projects
- Interior Design
- Competitions
- Jobs
- Store
- Tools
- More
Essential Classical Architecture Terms: A Guide to Understanding Timeless Design
Discover the timeless beauty of classical architecture in this comprehensive exploration of essential terms and concepts. From columns and entablatures to the grandeur of Greek and Roman styles, this article decodes the artistry behind iconic structures. Learn about influential architects like Palladio and Vitruvius, and see how classical design principles continue to shape modern interpretations.

Table of Contents Show
Classical architecture has shaped our understanding of beauty and structure for centuries. It’s a timeless style that marries form with function, influencing everything from grand cathedrals to modern homes. As we explore the intricate world of classical architecture, we’ll uncover the essential terms that define this rich tradition, enhancing our appreciation for its artistry.
Understanding these terms not only deepens our knowledge but also connects us to the historical context that birthed these architectural marvels. Whether you’re an enthusiast, a student, or just curious, diving into the language of classical architecture opens up a fascinating dialogue about design principles that still resonate today. Join us as we navigate this captivating lexicon and discover the elegance behind the structures that have stood the test of time.

Overview Of Classical Architecture Terms
Classical architecture features a range of specific terms that define its unique characteristics and styles. Understanding these terms enhances our appreciation for its artistry and structure.

- Column: A vertical structural element that supports a roof or other structure. Columns in classical architecture often come in three main styles—Doric, Ionic, and Corinthian—each with its distinct proportions and decorative elements.
- Entablature: The horizontal structure supported by columns, consisting of three parts: the architrave, frieze, and cornice. This component creates a visual transition between the columns and the roof.
- Pediment: A triangular gable located above the entablature, often filled with sculptures or reliefs. The pediment showcases the architectural style, enhancing the overall aesthetic.
- Portico: A structure consisting of a roof supported by columns, typically located at the entrance of a building. Porticos provide shelter while also contributing to the grandeur of a façade.
- Basilica: A large public building used for various purposes, often featuring a rectangular layout and a central nave flanked by aisles. Basilicas influenced the design of many Christian churches.
- Frieze: A horizontal band that runs along the upper part of a wall, often adorned with reliefs or other decorative elements. The frieze adds visual interest to the entablature and overall structure.
- Coping: The protective cap placed on top of a wall to prevent water from penetrating the structure. Copings are often made from stone or brick and can have decorative elements.
- Pilaster: A rectangular column embedded in a wall, serving both a structural and decorative purpose. Pilasters resemble columns but are not freestanding, enhancing the verticality of walls.
- Vault: An arched structure that forms a ceiling or roof. Vaults can be simple or complex, often used in larger buildings to create expansive interior spaces.
By familiarizing ourselves with these classical architecture terms, we deepen our understanding of the design principles shaping this enduring style. Each term reflects the historical significance and artistic intention behind the structures we admire today.
Key Elements Of Classical Architecture
Classical architecture consists of essential elements that create its timeless beauty and structure. Understanding these elements helps us appreciate the artistry and design principles that define this architectural style.

Columns and Support Systems
Columns play a vital role in classical architecture, providing structural support while enhancing aesthetic appeal. We recognize three primary orders of columns: Doric, Ionic, and Corinthian.
- Doric: Characterized by simplicity, Doric columns feature fluted shafts and no decorative base or capital.
- Ionic: Ionic columns showcase a more slender profile, distinctive volutes, or scroll-like motifs on their capitals, representing elegance and finesse.
- Corinthian: Corinthian columns are the most ornate, with elaborate capitals adorned with acanthus leaves and scrolls.
Columns function not only as structural elements but also convey the intended character of a building, influencing its visual impact and historical significance.
Entablatures and Architectural Orders
Entablatures form the horizontal structures resting on top of columns, consisting of three main sections: architrave, frieze, and cornice.
- Architrave: The architrave serves as the lower part of the entablature, directly supported by columns.
- Frieze: Positioned above the architrave, the frieze often displays decorative elements, such as relief sculptures or inscriptions, enhancing the building’s narrative.
- Cornice: The cornice caps the entablature, projecting outward to protect the building from rain and adding a finished look.
Understanding the architectural orders, which include the specific designs of Doric, Ionic, and Corinthian entablatures, enables us to appreciate the variations and commonalities among classical structures. Each order contributes uniquely to the overall character of a building, demonstrating the skill and creativity of architects throughout history.
Architectural Styles
Classical architecture encompasses distinct styles that evolved in ancient Greece and Rome, shaping the principles we recognize today.

Greek Classical Architecture
Greek classical architecture reflects harmony and proportion, characterized by the use of the three orders: Doric, Ionic, and Corinthian. Doric columns are sturdy and fluted, often with simple capitals, embodying strength. Ionic columns feature scroll-like volutes and a more slender profile, emphasizing elegance. Corinthian columns are the most ornate, showcasing elaborate acanthus leaf designs. Temples like the Parthenon exemplify Greek architectural ideals, balancing form and functionality. The use of entablatures and pediments in these structures adds to their grandeur. Understanding these elements enhances our appreciation of Greek architectural innovation.
Roman Classical Architecture
Roman classical architecture builds upon Greek foundations but introduces innovative construction techniques and materials. Romans popularized the arch, vault, and dome, creating structures that are both bold and functional. The use of concrete revolutionized building methods, enabling larger and more complex designs, such as the Pantheon and the Colosseum. Roman architecture also emphasizes grandeur through extensive use of columns, pilasters, and intricate friezes. The incorporation of basilicas for public gatherings reflects the societal focus on community and governance. By studying Roman architectural styles, we gain insight into their enduring influence on modern structures and city planning.
Influential Classical Architects
Classical architecture owes much to influential architects who defined its principles and aesthetics. Two prominent figures stand out in this legacy: Andrea Palladio and Vitruvius.

Andrea Palladio
Andrea Palladio (1508–1580) significantly shaped Renaissance architecture with his interpretation of classical forms. His designs emphasized symmetry, proportion, and the harmony of spaces. Notable works include the Villa Rotonda and the San Giorgio Maggiore, showcasing his mastery in blending function with beauty. Palladio’s architectural treatise, I Quattro Libri dell’Architettura, outlines his philosophies and has influenced generations of architects. He introduced the concept of “Palladianism,” emphasizing the use of grand columns, porticos, and open, airy interiors, which remains evident in numerous neoclassical buildings today.
Vitruvius
Vitruvius, a Roman architect and engineer from the 1st century BC, laid the foundational principles of classical architecture in his work, De Architectura. He emphasized the importance of utility, durability, and beauty—key tenets that continue to guide modern architectural practices. Vitruvius introduced the notion of the “Vitruvian Man,” symbolizing the ideal proportions of the human body applied to building design. His discussions on the orders of columns and urban planning connect ancient ideals with contemporary design principles. Vitruvius’ work established a critical framework for understanding the relationship between architecture and the human experience.
Modern Interpretations Of Classical Architecture
Modern interpretations of classical architecture reflect a blend of traditional principles and contemporary aesthetics. We see this blend in various architectural movements that continue to draw inspiration from classical elements.

Neoclassicism
Neoclassicism emerged in the 18th century, reviving classical forms to create buildings that embody grandeur and symmetry. Designs feature tall columns, domes, and intricate friezes, evoking the spirit of ancient Greece and Rome. Prominent examples include the Panthéon in Paris and the White House in Washington, D.C. These structures demonstrate how classic ideals of beauty can be reimagined for modern use.
Beaux-Arts
Beaux-Arts architecture, which rose to prominence in the late 19th and early 20th centuries, integrates classical style with new construction techniques. This style incorporates elaborate ornamentation, grand staircases, and expansive public spaces. Examples such as the Metropolitan Museum of Art in New York and the Palais Garnier in Paris illustrate this approach. Beaux-Arts emphasizes the importance of public buildings in civic life, blending practicality with aesthetic grandeur.
Postmodernism
Postmodernism challenges the strict conventions of classical architecture, allowing for playful interpretations and eclectic styles. This movement embraces irony and historical references, often mixing different architectural styles within a single structure. Notable examples include the Portland Building and the Piazza d’Italia in New Orleans. These buildings reflect a departure from the seriousness of classical forms, showcasing a diverse architectural language.
New Classical Architecture
New Classical architecture seeks to revive the principles of classical architecture for contemporary residential and civic design. We recognize this style through its emphasis on proportion, symmetry, and traditional materials, seeking harmony with the surrounding environment. Projects like the Seaside community in Florida exemplify this movement, combining classical details with modern living requirements.
Sustainable Classical Design
Sustainable design movements increasingly incorporate classical architectural principles to enhance environmental stewardship. Integrating natural light, passive heating, and organic materials aligns with classical ideas of harmony with nature. Examples such as the Tjibaou Cultural Center in New Caledonia blend classical motifs with sustainable architecture, showcasing that these timeless styles can adapt to modern ecological needs.
Through these various interpretations, classical architecture remains relevant, influencing our understanding of design and the built environment. Each modern movement highlights how enduring principles can manifest in diverse and dynamic ways, enriching our architectural landscape.
Conclusion
Classical architecture continues to inspire us with its timeless beauty and functional design. The exploration of key terms like “column,” “entablature,” and “pediment” enriches our appreciation for this architectural style’s intricate details. Understanding the three orders of columns—Doric, Ionic, and Corinthian—enhances our knowledge of their distinct contributions to overall aesthetic and structural integrity.
We recognize that Greek and Roman styles laid the groundwork for principles we value today. Greek architecture emphasizes harmony and proportion, while Roman innovations, such as the arch and dome, convey grandeur. Influential architects like Andrea Palladio and Vitruvius shaped our understanding of classical design, emphasizing utility and beauty.
Modern interpretations, including Neoclassicism, Beaux-Arts, and Sustainable Classical Design, demonstrate how classical principles adapt to contemporary needs. Each movement showcases a commitment to integrating traditional aesthetics with innovative methodologies.
Through our exploration of classical architecture, its enduring relevance becomes evident, influencing contemporary structures and enriching our architectural landscape. Engaging with these terms and principles fosters deeper discussions about design, history, and the built environment.
- Architectural Elements
- Architectural Heritage
- architectural terms
- architectural vocabulary
- architecture guide
- architecture history
- Classical Architecture
- classical details
- classical orders
- column orders
- Design Principles
- Greek Architecture
- historic architecture
- neoclassical design
- proportion and scale
- Roman Architecture
- symmetry in design
- timeless design
- Traditional Architecture
I create and manage digital content for architecture-focused platforms, specializing in blog writing, short-form video editing, visual content production, and social media coordination. With a strong background in project and team management, I bring structure and creativity to every stage of content production. My skills in marketing, visual design, and strategic planning enable me to deliver impactful, brand-aligned results.
Submit your architectural projects
Follow these steps for submission your project. Submission FormLatest Posts
Top 10 Most Inspiring Women in Architecture
Explore the remarkable achievements of women in architecture who transformed the profession...
Acropolis of Athens: Architecture as a Political and Cultural Statement
From the Parthenon to the Erechtheion, the Acropolis of Athens stands as...
How to Understand Rental Appraisals: A Full Guide
Rental appraisals are essential for setting competitive rent prices and maximizing investment...
10 Things You Need To Do To Create a Successful Architectural Portfolio
Discover 10 essential steps to create a successful architecture portfolio. From cover...












Leave a comment